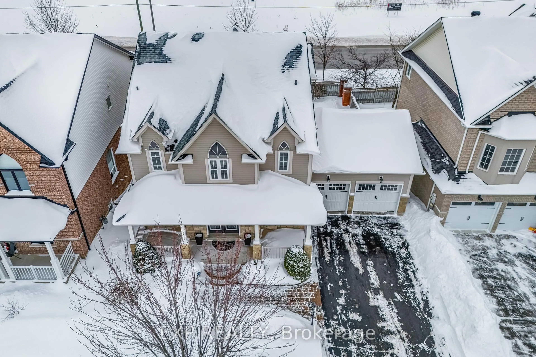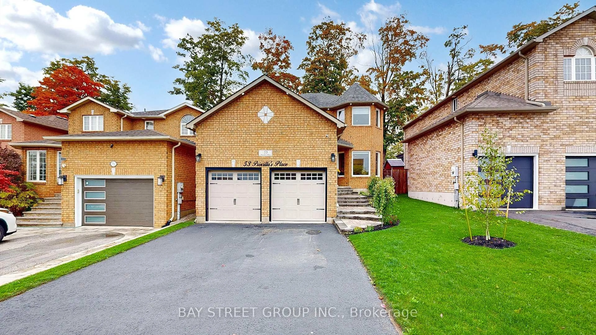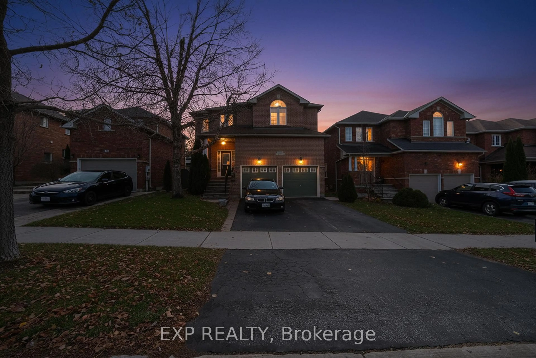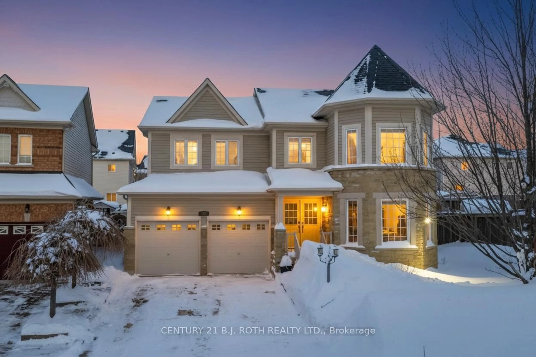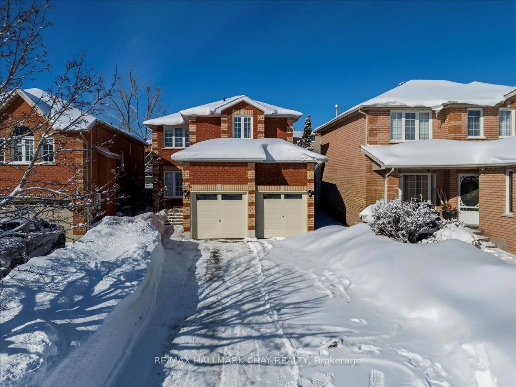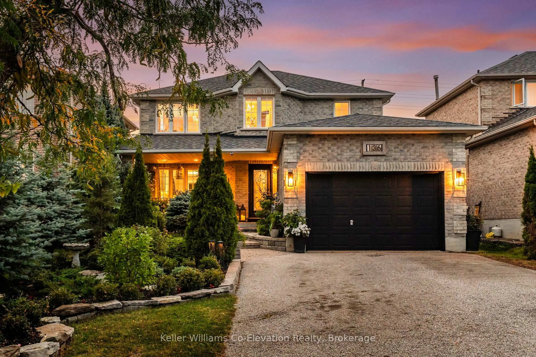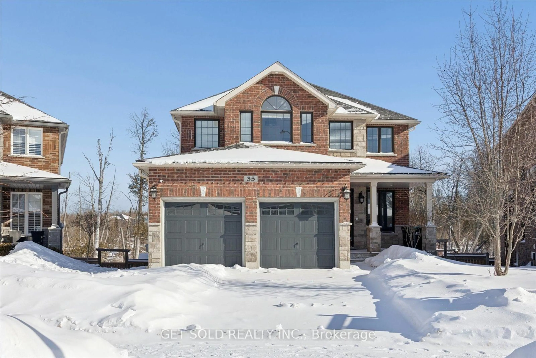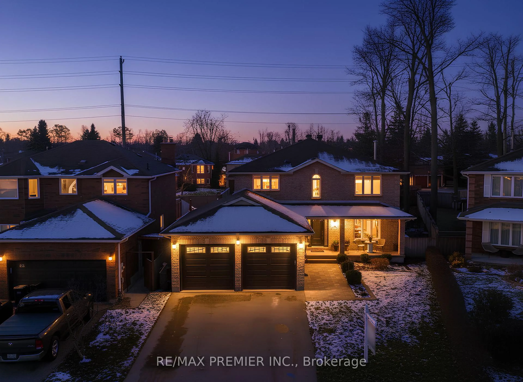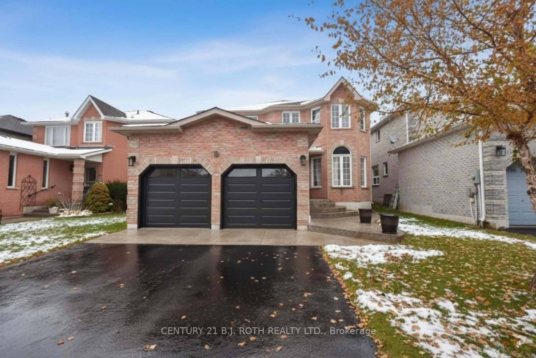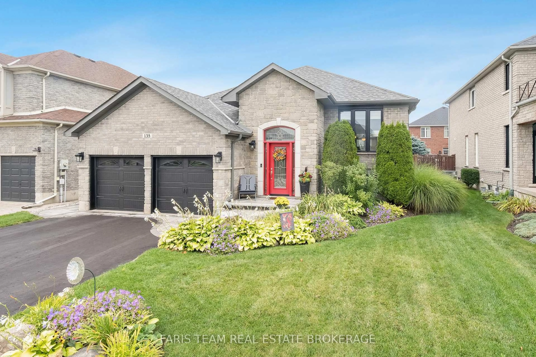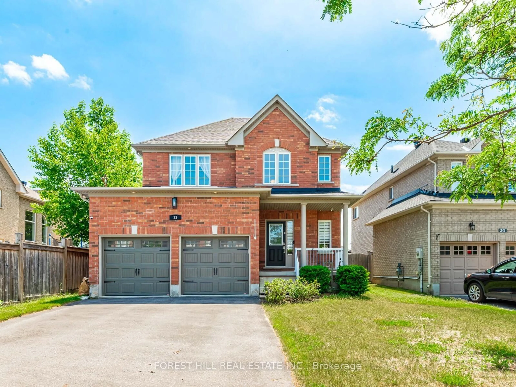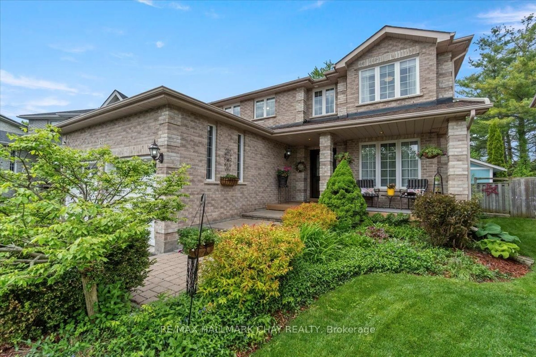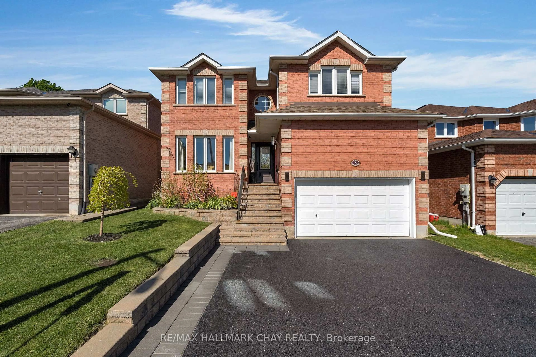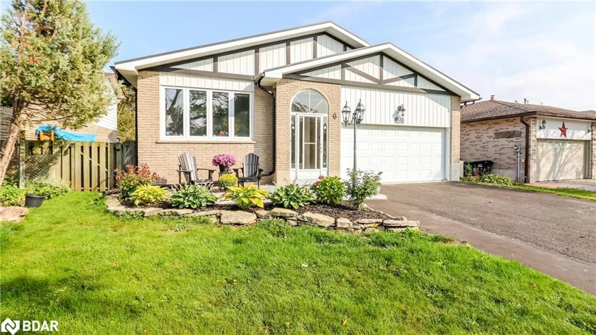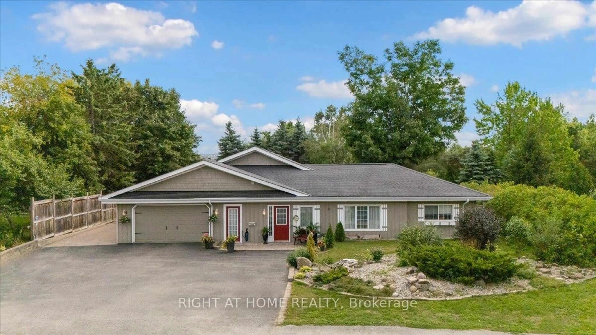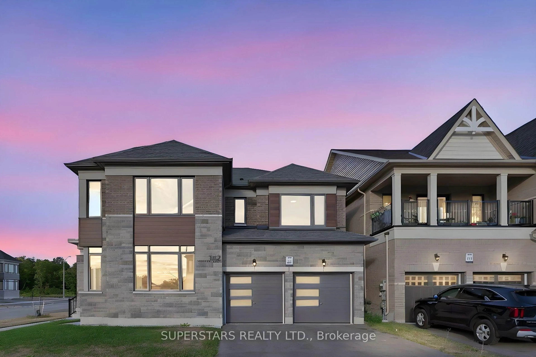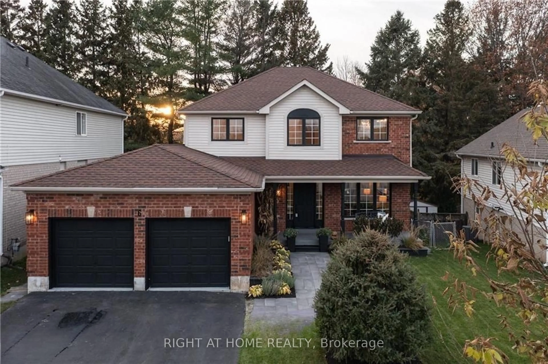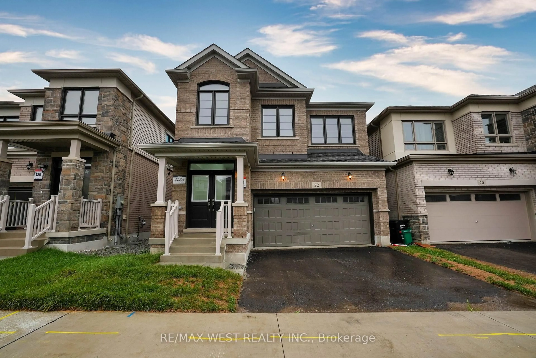Top 5 Reasons You Will Love This Home: 1) Nestled on a sought-after street in the prestigious Ardagh Bluffs, this home offers the rare luxury of backing onto over 500-acres of protected forest, with endless trails for walking and biking, all while being just minutes from excellent schools, a community centre, shopping, and highway access 2) The main level impresses with engineered white oak flooring, tall 9 ceilings, and a chef-inspired kitchen featuring quartz countertops, abundant cabinetry, stainless-steel appliances, and a generous island with breakfast bar seating, along with elegant touches such as upgraded lighting, a custom dry bar, and a cozy gas fireplace 3) Step outside to a backyard oasis with no rear neighbours, where a spacious patio and deck provide the perfect backdrop for summer entertaining, the fully fenced yard ensures privacy and room for family enjoyment, and a welcoming covered porch and charming curb appeal completing the exterior 4) Upstairs, discover four spacious bedrooms with upgraded carpeting, including a serene primary suite with a walk-in closet and a beautifully updated ensuite showcasing a soaker tub and remodeled shower, offering comfort and convenience for families of all sizes 5) Everyday living is simplified with smart, stylish upgrades, including a chic powder room, an upgraded laundry and mudroom, parking for four vehicles, and the option to open the living area to the front foyer, creating a truly move-in-ready family home. 2,165 above grade sq.ft. plus an unfinished basement.
Inclusions: Fridge, Stove, Dishwasher, Washer, Dryer, Existing Light Fixtures, Existing Window Coverings.
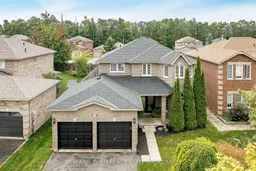 36
36

