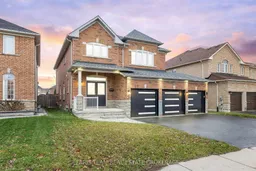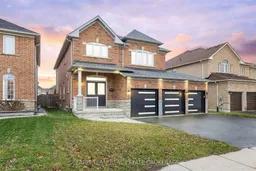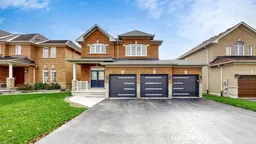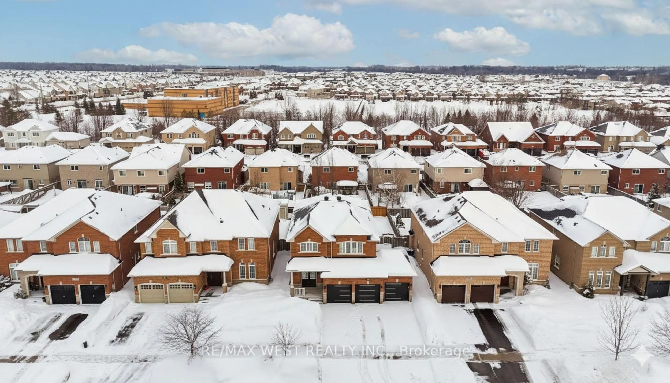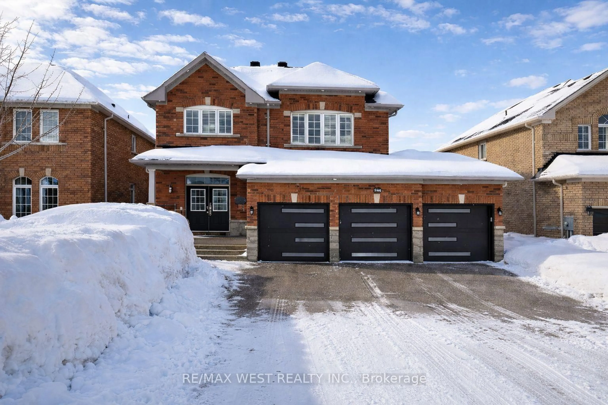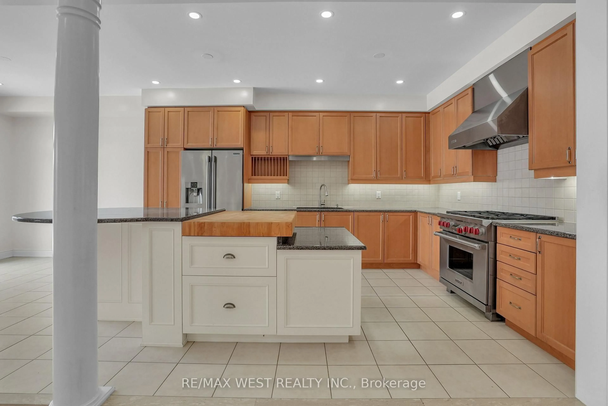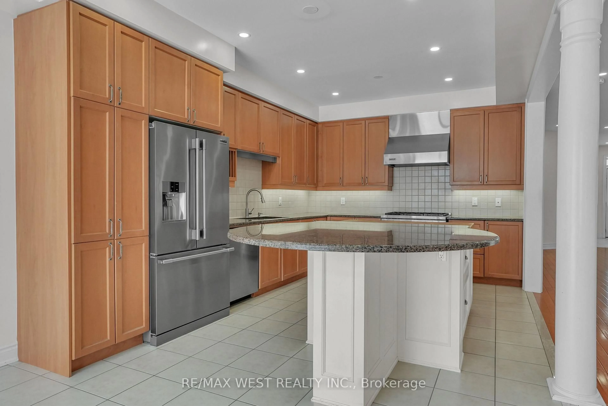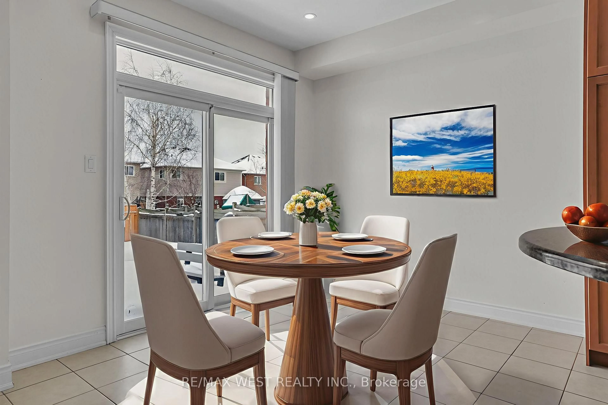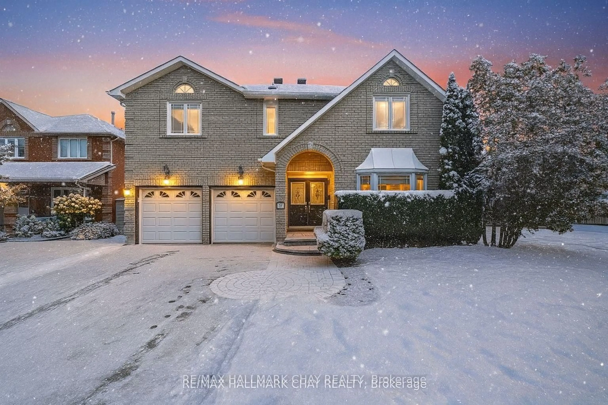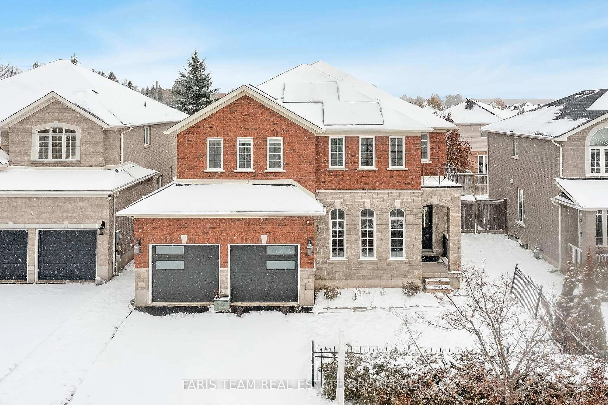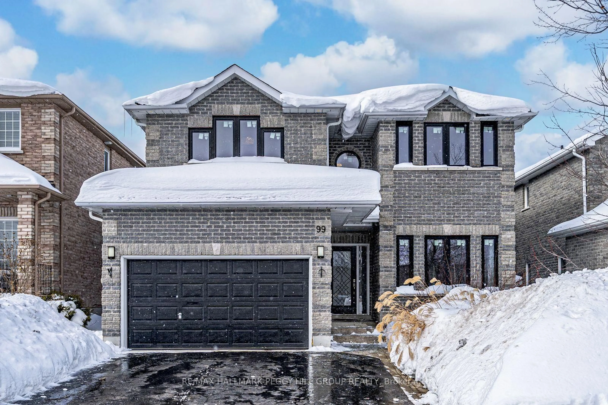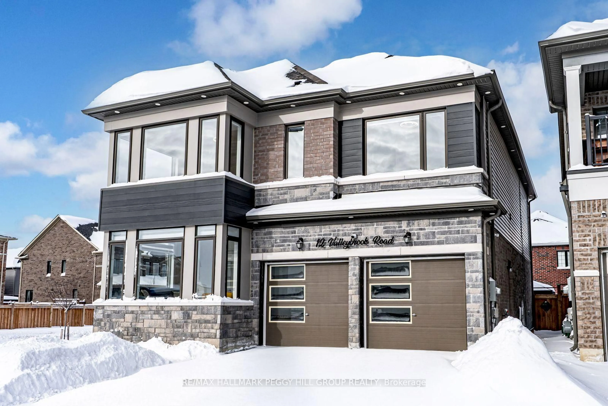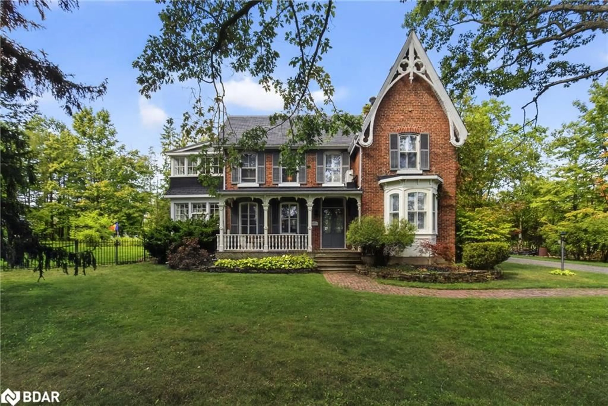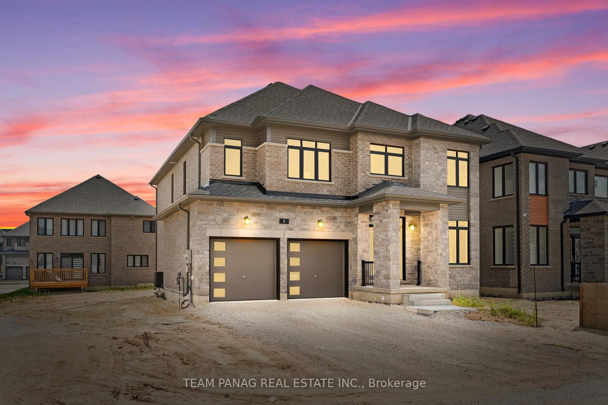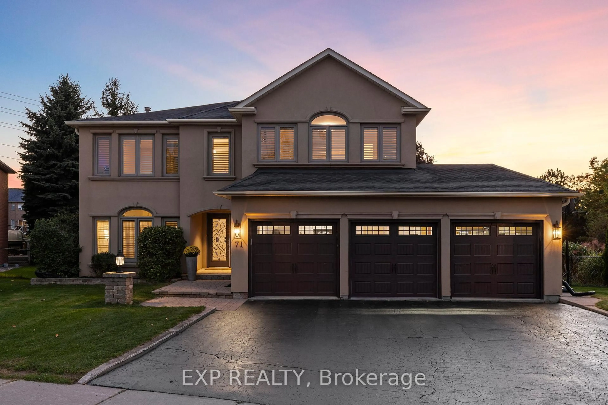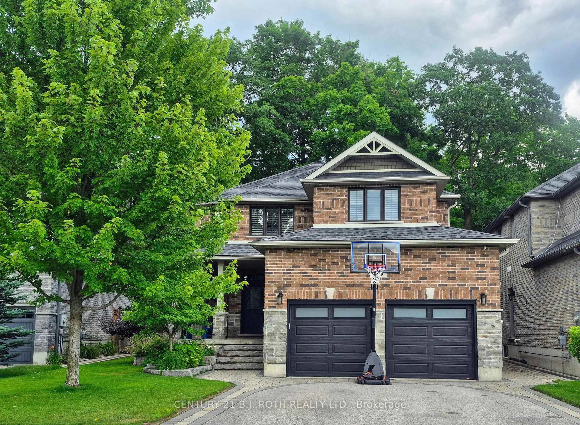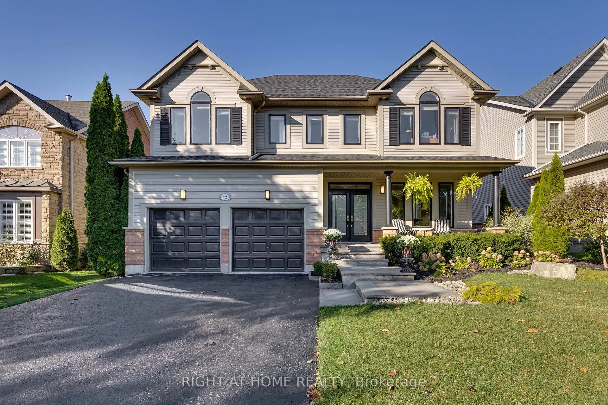146 Sandringham Dr, Barrie, Ontario L4M 0C9
Contact us about this property
Highlights
Estimated valueThis is the price Wahi expects this property to sell for.
The calculation is powered by our Instant Home Value Estimate, which uses current market and property price trends to estimate your home’s value with a 90% accuracy rate.Not available
Price/Sqft$403/sqft
Monthly cost
Open Calculator
Description
Move in ready! This upgraded triple Garage Beauty has something for everyone! Hardwood floors grace the main level, with a chefs kitchen, oversized gas range and centerpiece island for entertaining in the kitchen. This open concept home also has a family room space, formal dining area, eat in kitchen as well ideal for hosting including a walk out patio to a large back yard. 4 large rooms upstairs as well as 1 complete with a washroom downstairs is perfect for the growing family, or work from home scenarios. The rest of the basement is ready for your design with a large open space perfect for a games room, theatre set up or additional bedrooms or even a second kitchen set up. This home must be seen to be appreciated.
Property Details
Interior
Features
Main Floor
Kitchen
7.57 x 3.47Dining
8.72 x 5.42Combined W/Family
Family
8.72 x 5.42Combined W/Dining
Living
4.91 x 3.87Fireplace Insert
Exterior
Features
Parking
Garage spaces 3
Garage type Attached
Other parking spaces 6
Total parking spaces 9
Property History
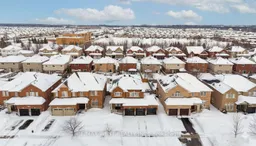 16
16