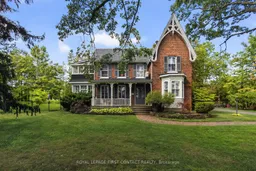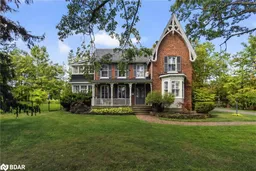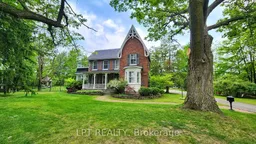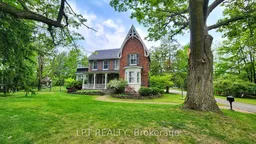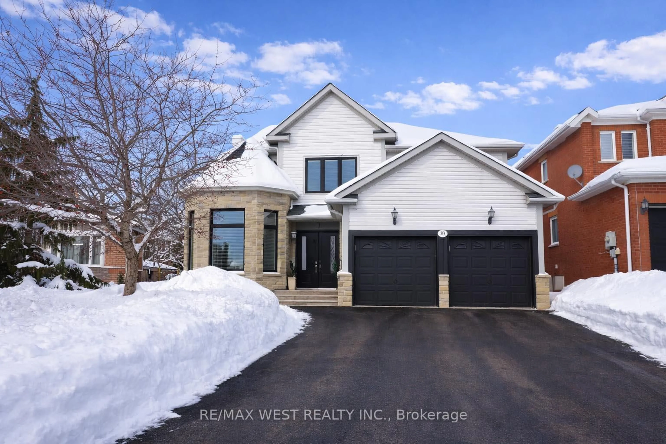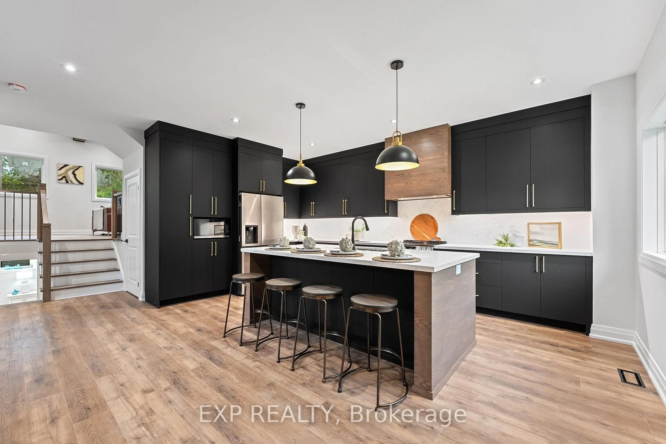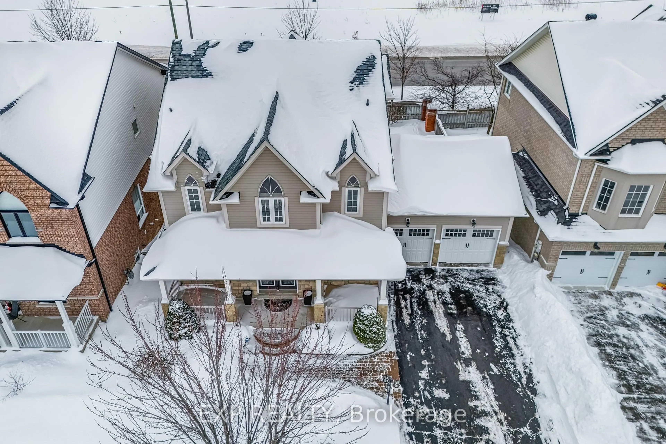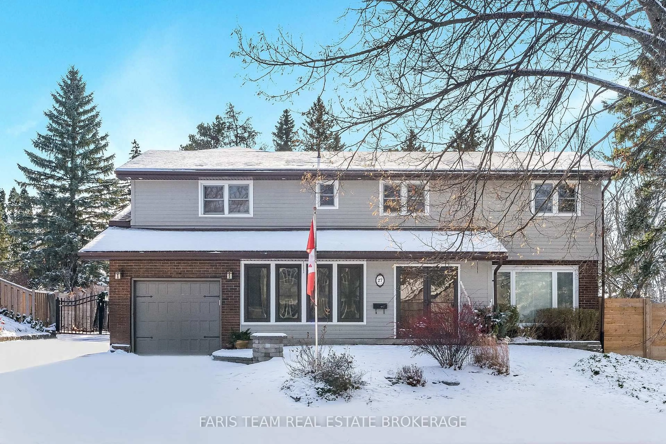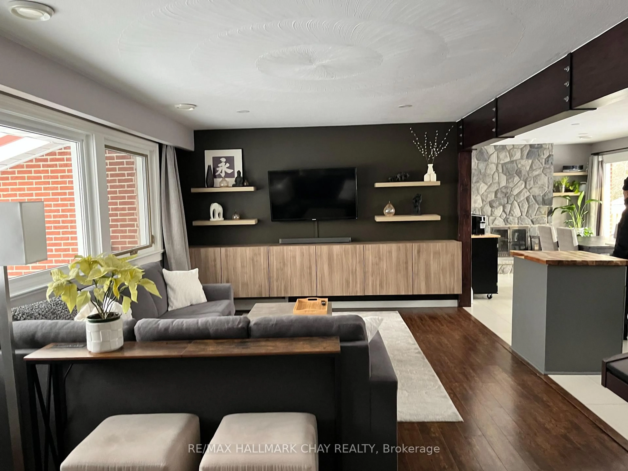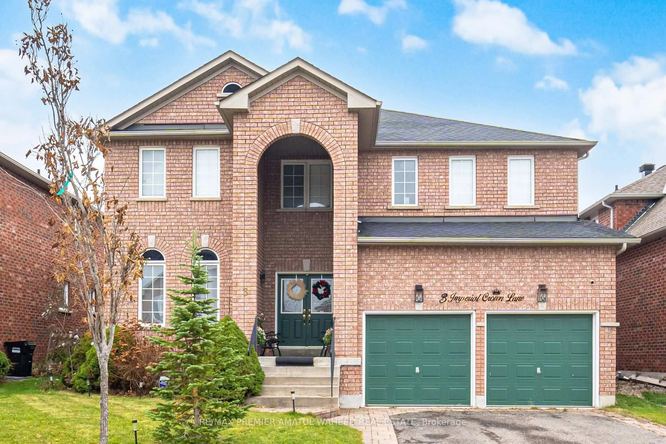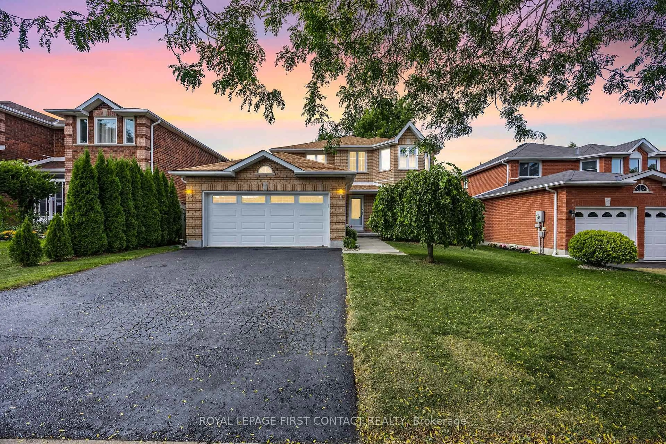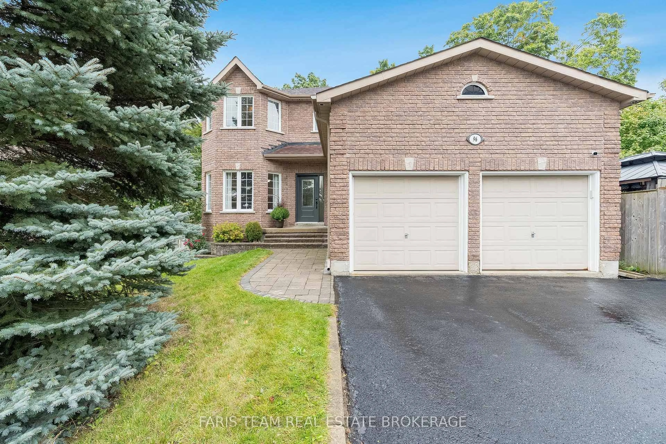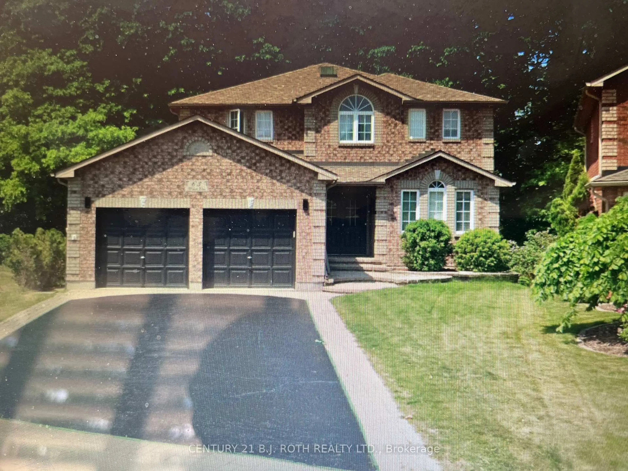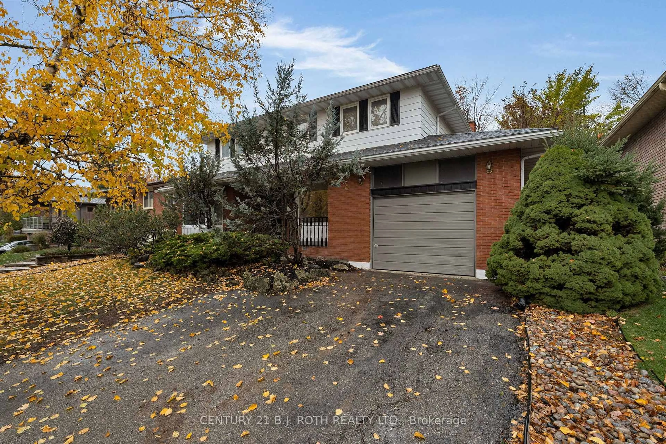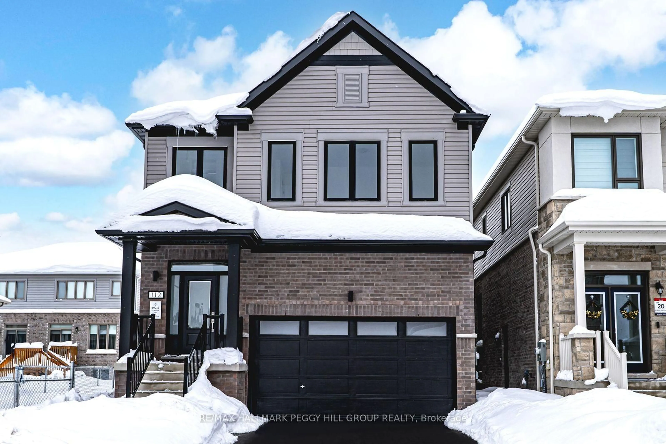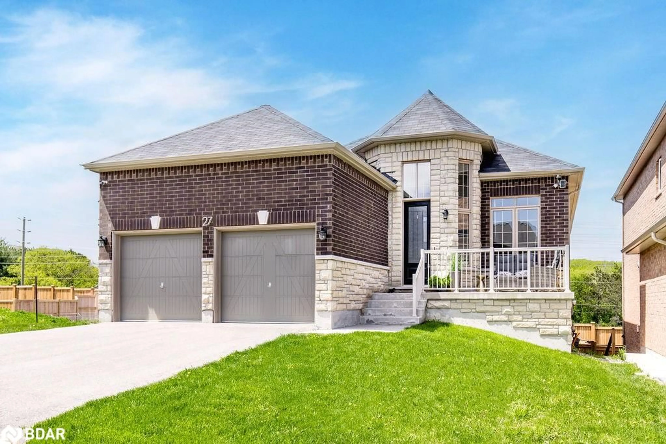Welcome to Three Oaks, a century classic home on almost an acre, estate parklike private lot with extraordinary mature trees, pool, and the original barn/shed with basement which is ideal for a workshop, located in the heart of Barrie, close to Sunnidale Park and all amenities. Built in 1873, the home has maintained its original architecture and beauty with 10 ceilings, detail and mouldings, French and Dutch doors, 2 sunrooms, front porch, bay window, large baseboards, hardwood, pocket doors, built-ins, parlour, butlers pantry, absolutely charming! Outside is like a resort, with a courtyard; relax on the porch, then flow past the long drive to the barn, the gazebo and then relax pool side. The home has been beautifully updated: eat-in kitchen with pantry, stainless steel appliances, newer furnace and air conditioning and the layout has space for additional bathroom(s) as seen in the floor plan drawings. This property is a total pleasure, dreamy!
Inclusions: Dishwasher, Dryer, Hot Water Tank Owned, Microwave, Pool Equipment, Range Hood, Refrigerator, Stove, Washer, Window Coverings, Water Softener, Light Fixtures, Television Mount, Outdoor Speakers, Fans.
