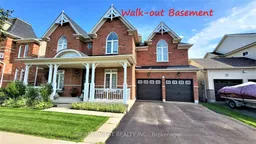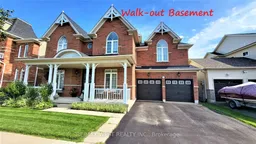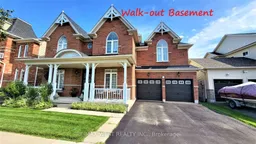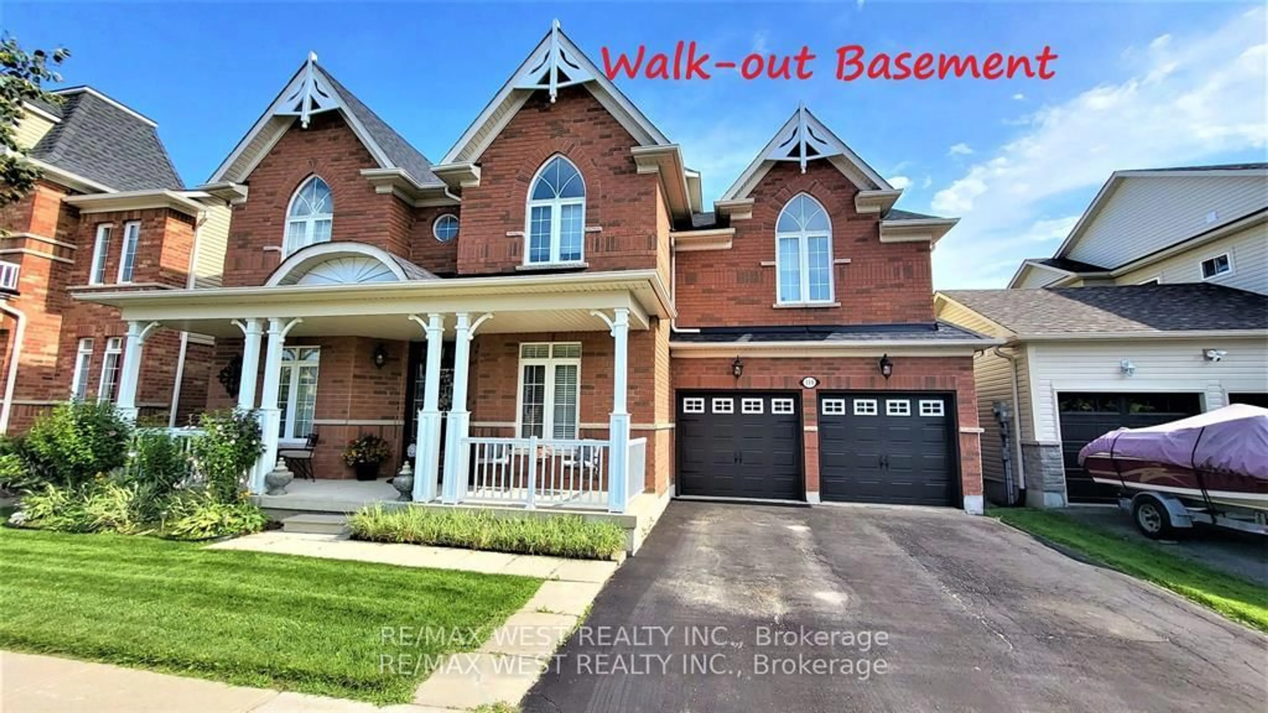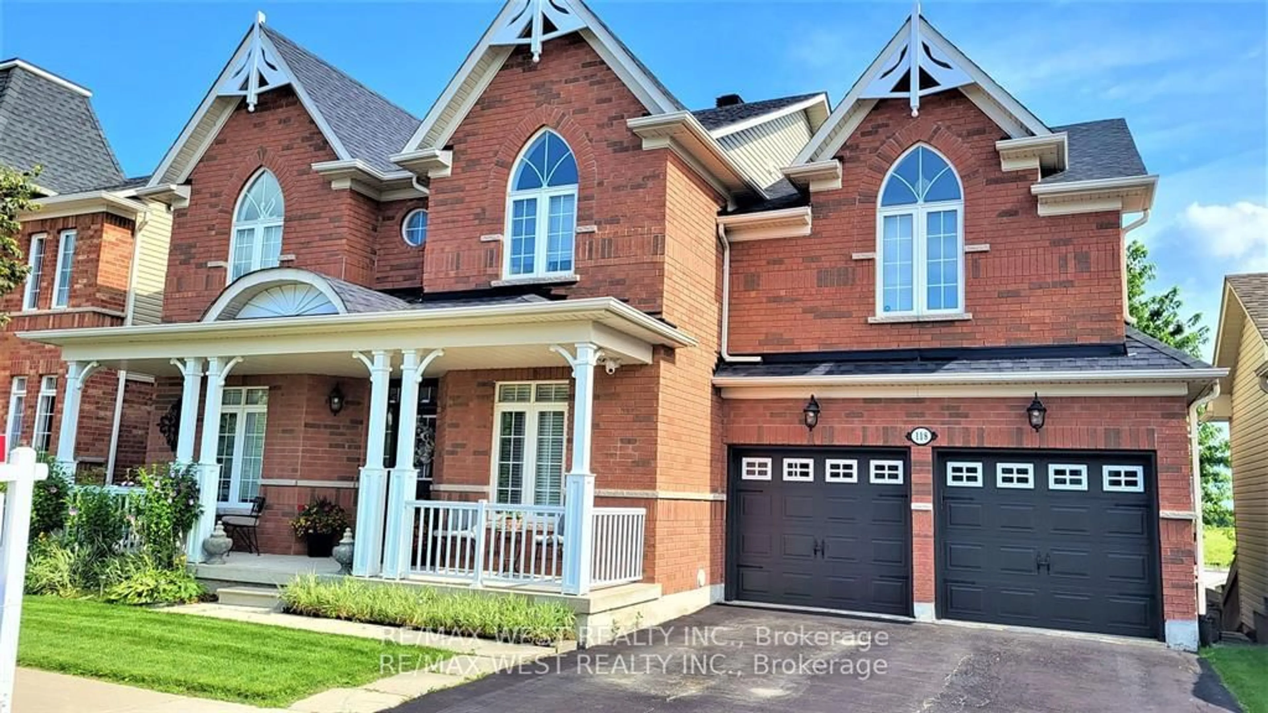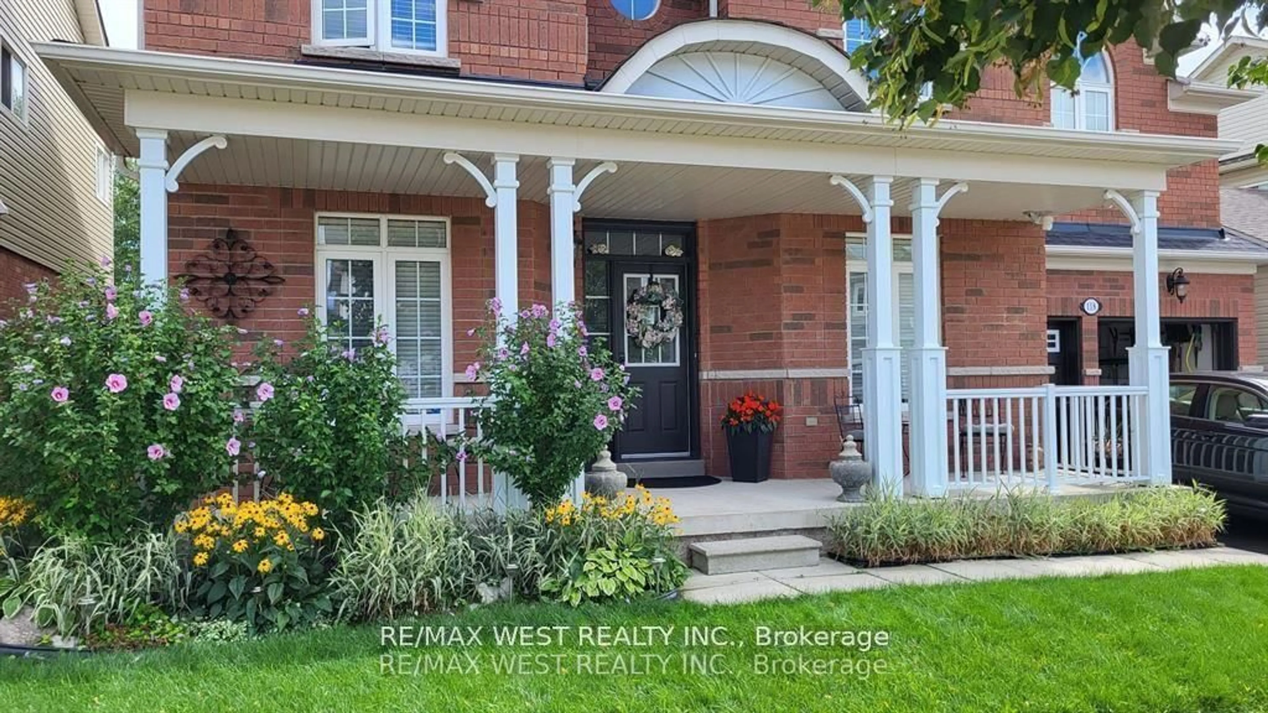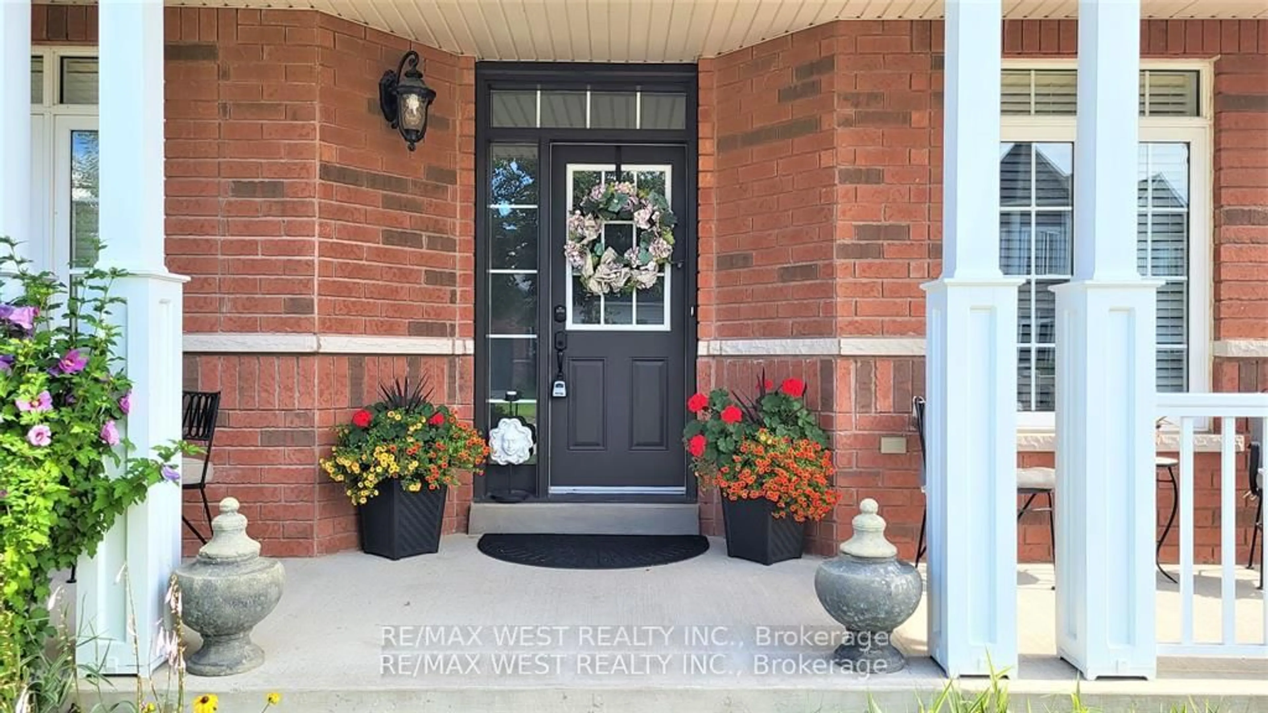118 Succession Cres, Barrie, Ontario L4M 7G7
Contact us about this property
Highlights
Estimated valueThis is the price Wahi expects this property to sell for.
The calculation is powered by our Instant Home Value Estimate, which uses current market and property price trends to estimate your home’s value with a 90% accuracy rate.Not available
Price/Sqft$267/sqft
Monthly cost
Open Calculator
Description
This beautiful executive home is located in a highly sought-after neighborhood in South Barrie. With 3352 sq.ft. of living space, not including basement level, this move-in ready home is perfect for growing families. The large walk-out basement boasts above-grade windows, making it perfect for an in-law suite or additional living space. The main floor features 9 ft. ceilings and a custom kitchen with endless cabinet space. An oversized center island with a raised breakfast bar, built-in beverage fridge, and a pull-out organic/recycling bins, built-in pantry, and pot drawers make this kitchen a chef's dream. The sun-drenched south facing breakfast area is perfect for family meals and entertaining. The spacious family room features a cozy gas fireplace, perfect for relaxing on chilly evenings. The elegant living and dining room provide additional space for entertaining guests. The main floor office is ideal for those who work from home, while the main floor laundry room offers convenience with garage access. The upgraded wood staircase leads to the luxurious master bedroom, which is adjoined by a sitting area, his and hers walk-in closets, and a large 5-piece ensuite with a separate glass shower and a separate & private toilet room. The three other large bedrooms feature cathedral ceilings and shared or ensuite 4-piece baths. The convenience of having all schools within walking distance and being on the city bus and GO station route is a great bonus. With its ample living space and beautiful design, this home is perfect for those looking to upgrade. Additionally, the home offers opportunities to reduce your mortgage or carrying costs, making it a smart financial choice. Located in a desirable neighborhood, this home is a must-see for anyone seeking both convenience and luxury. Offered by the original owners.
Property Details
Interior
Features
2nd Floor
3rd Br
4.57 x 3.354 Pc Bath / Semi Ensuite / W/I Closet
4th Br
3.35 x 4.574 Pc Bath / Semi Ensuite / W/I Closet
Primary
8.18 x 3.965 Pc Ensuite / His/Hers Closets / Combined W/Sitting
2nd Br
3.96 x 4.834 Pc Bath / Large Closet / Semi Ensuite
Exterior
Features
Parking
Garage spaces 2
Garage type Built-In
Other parking spaces 2
Total parking spaces 4
Property History
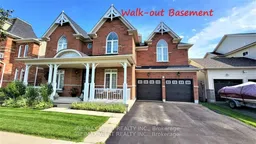 46
46