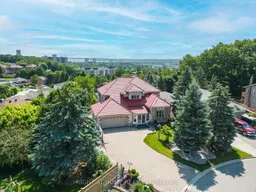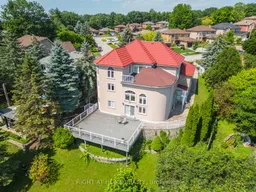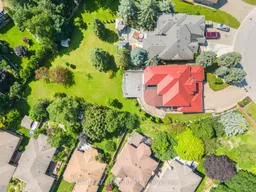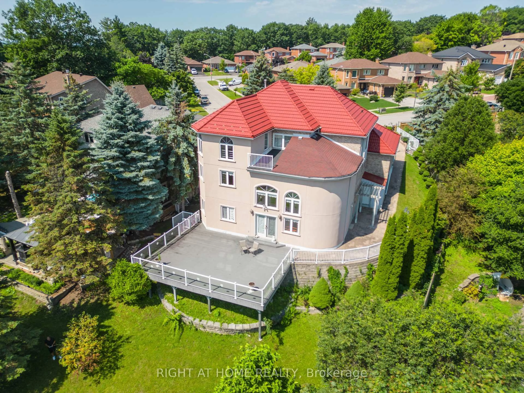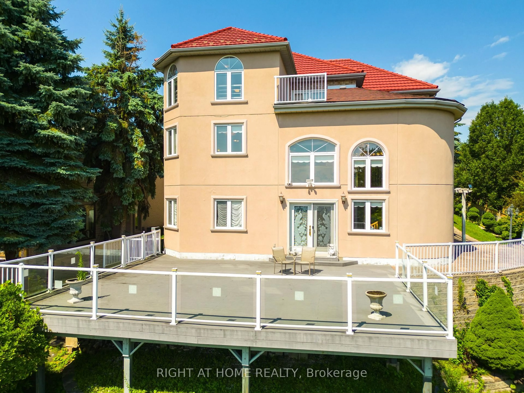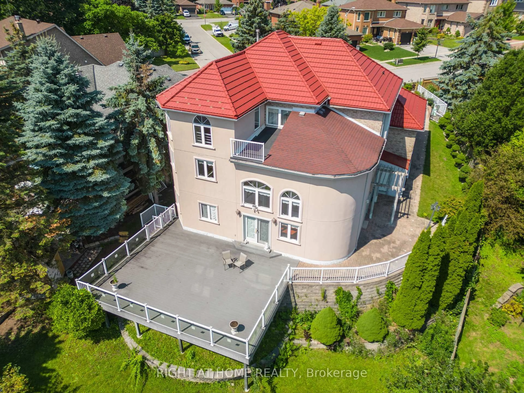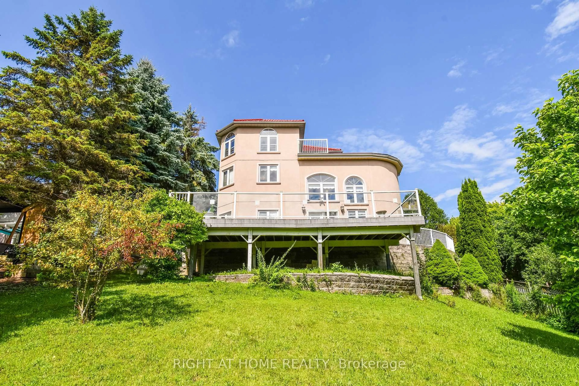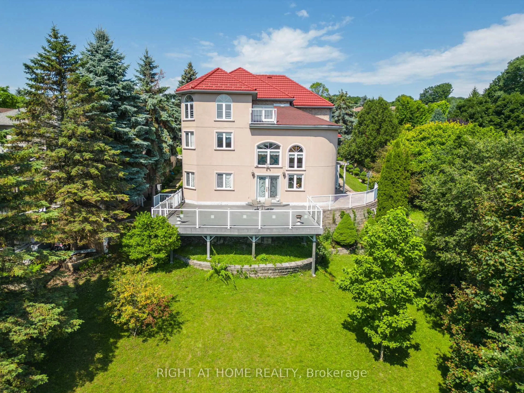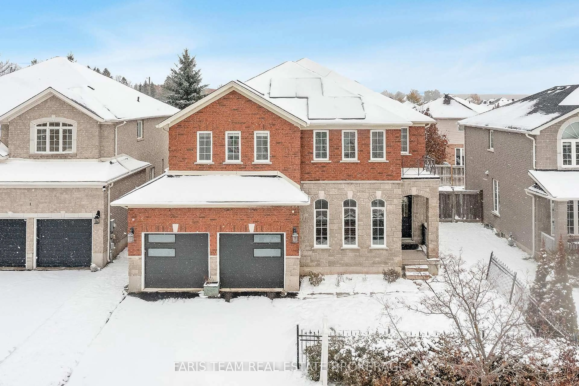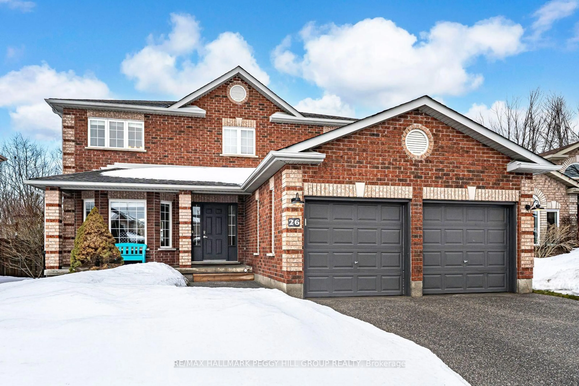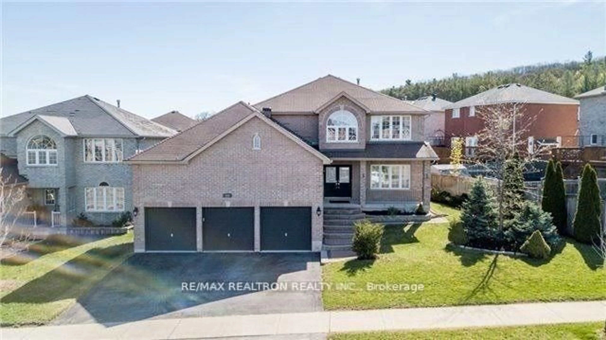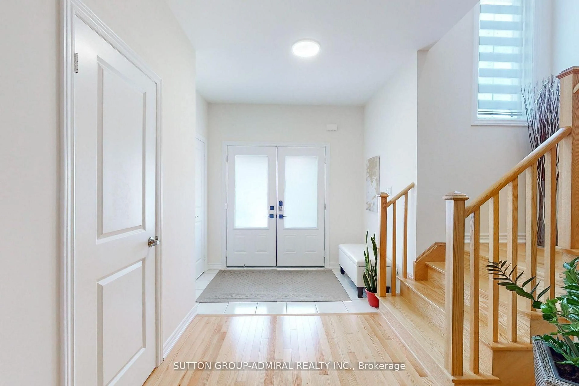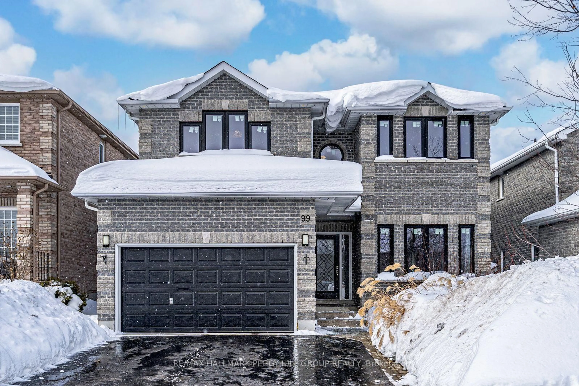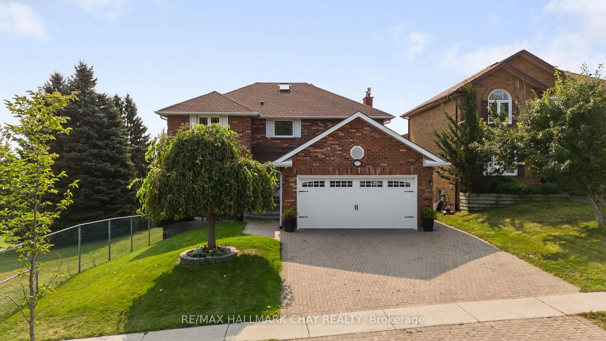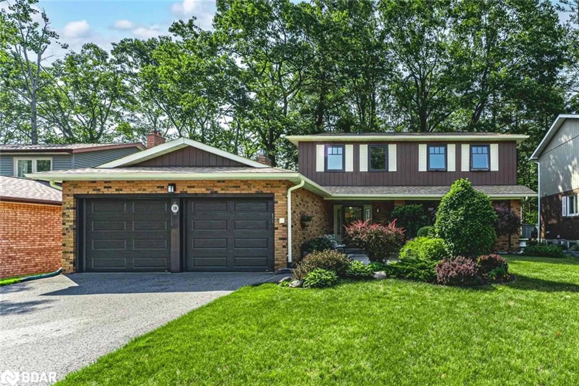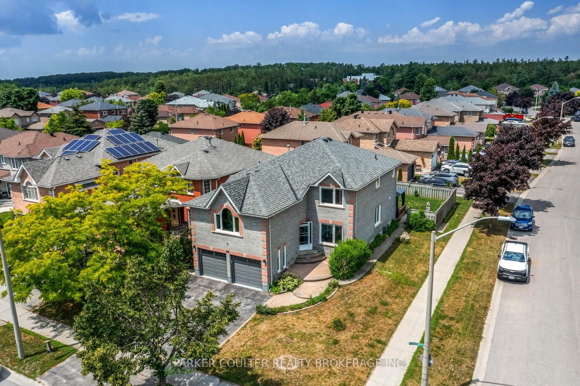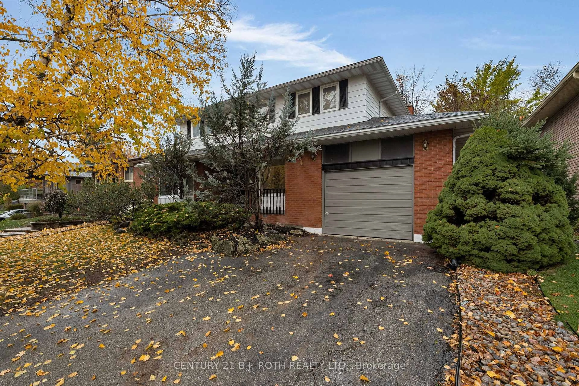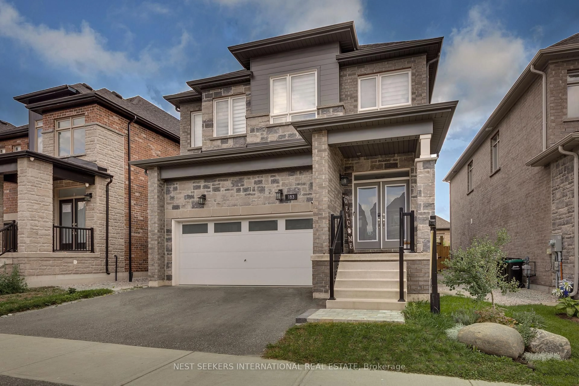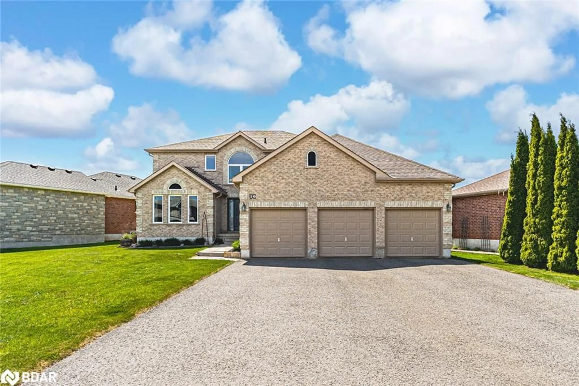11 Thackeray Cres, Barrie, Ontario L4N 6J6
Contact us about this property
Highlights
Estimated valueThis is the price Wahi expects this property to sell for.
The calculation is powered by our Instant Home Value Estimate, which uses current market and property price trends to estimate your home’s value with a 90% accuracy rate.Not available
Price/Sqft$288/sqft
Monthly cost
Open Calculator
Description
Original owner, custom built 2-Storey detached home, with a walkout basement, featuring 6 bedrooms, 6 bathrooms with 4 en-suites. Two custom built w/lower step's height, solid oak circular staircases, one to the second floor from the main foyer and the second, to reach the lower grand walkout foyer reaches the elegant backyard. Leading outside is a grand 780 SqFt sundeck facing East for an unobstructed panoramic clear view on top of a declined and extended private huge and long backyard. The mild sunshine in the morning from the sunrise, is amusing. To feel the true serenity, relaxation and retirement of living, a purpose of multiple families residence, home offices, come for a visit in person. Total living space is close to 5,000 SqFt. It boasts a metal roof with lifetime warranty, maintained landscaping and extra high ceilings throughout every floor. This immaculate property is nestled on a quiet street in the sought after neighbourhood of Letitia Heights, Barrie. Floor plans and Survey are both available upon request.
Property Details
Interior
Features
Exterior
Features
Parking
Garage spaces 2
Garage type Attached
Other parking spaces 6
Total parking spaces 8
Property History
 50
50