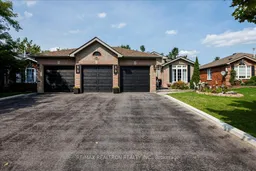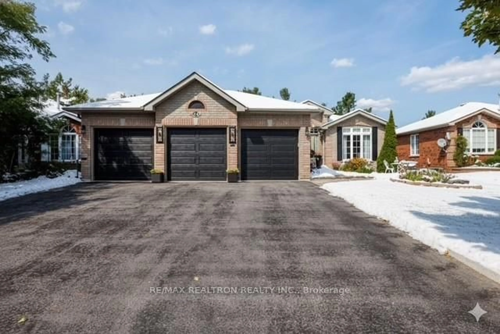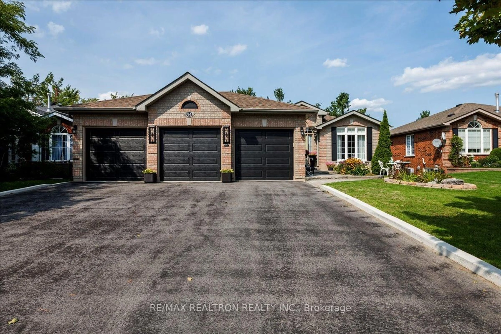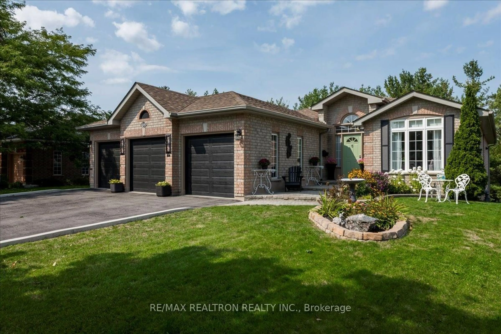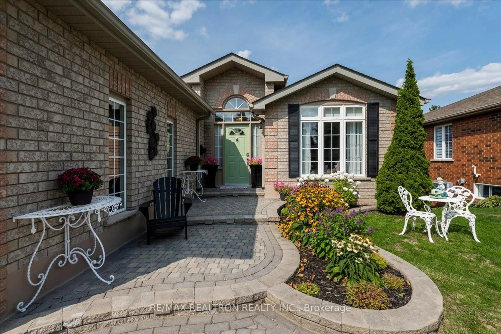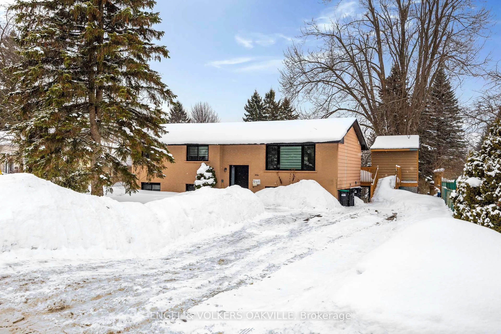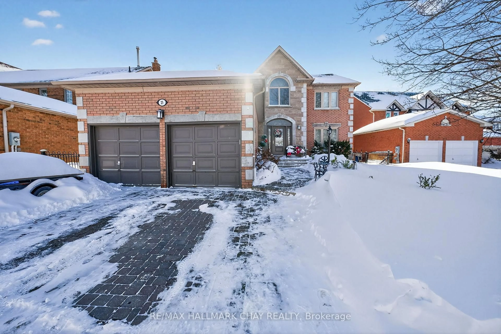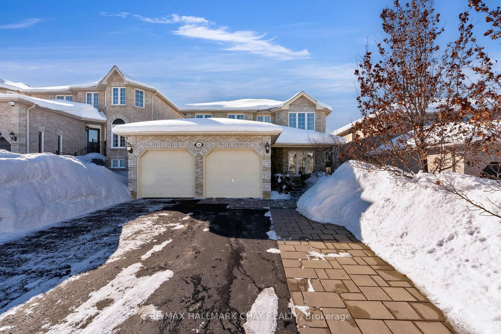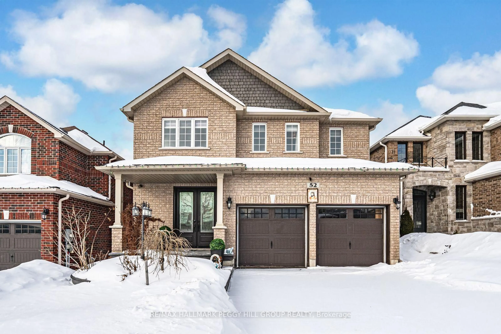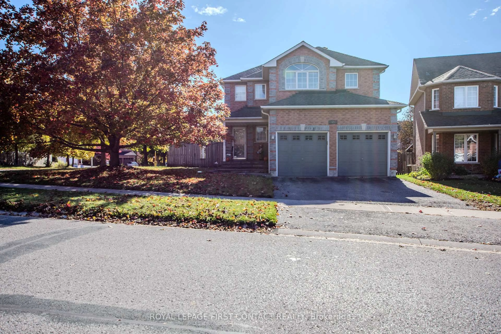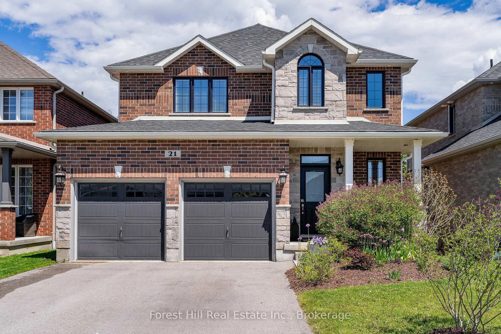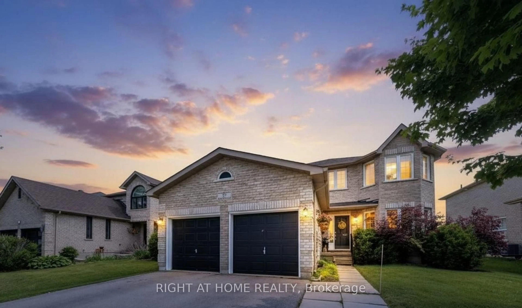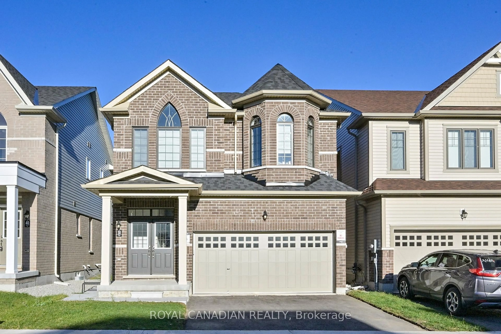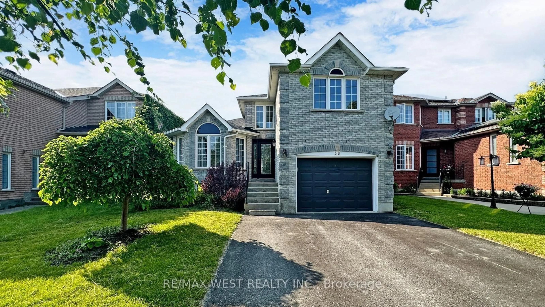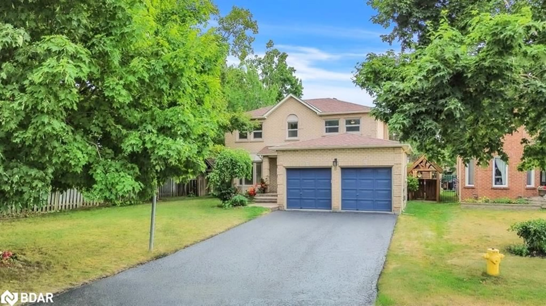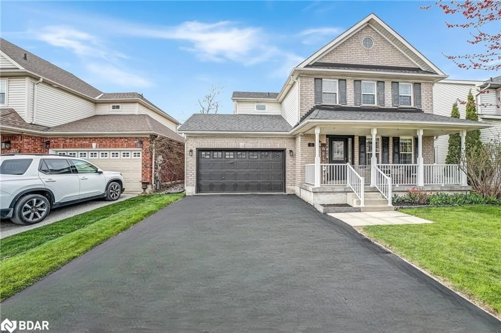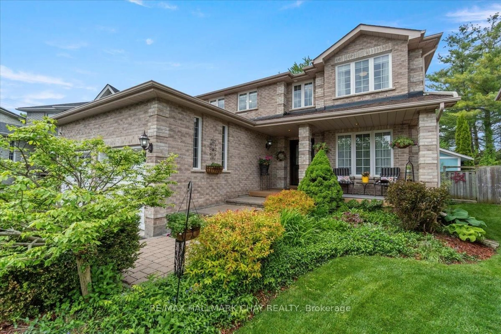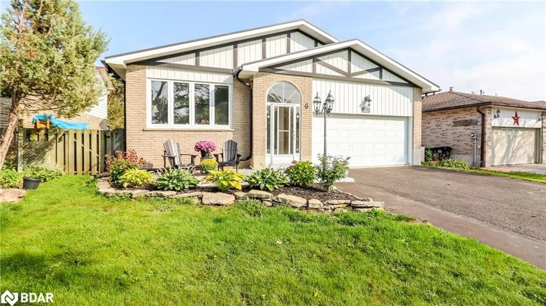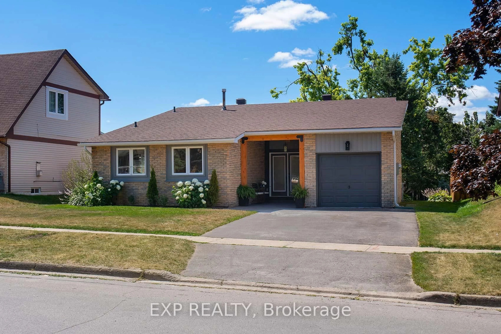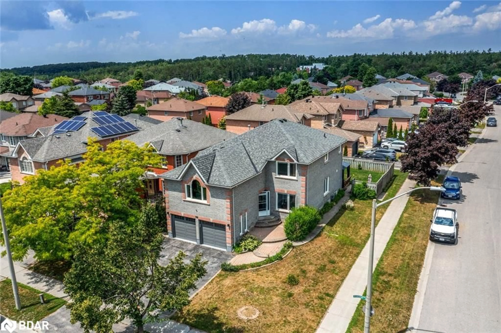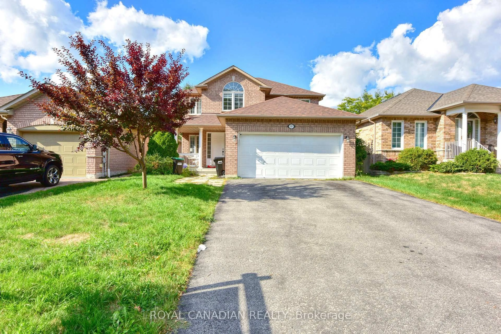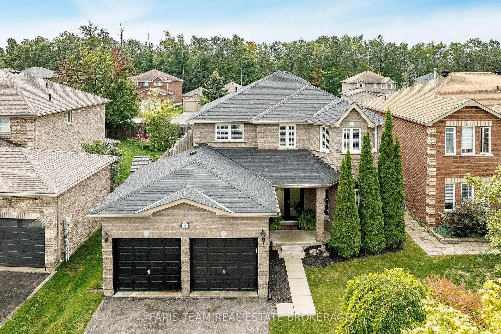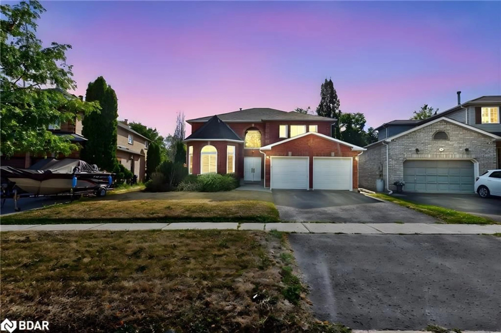44 Columbia Rd, Barrie, Ontario L4N 8C6
Contact us about this property
Highlights
Estimated valueThis is the price Wahi expects this property to sell for.
The calculation is powered by our Instant Home Value Estimate, which uses current market and property price trends to estimate your home’s value with a 90% accuracy rate.Not available
Price/Sqft$554/sqft
Monthly cost
Open Calculator
Description
This beautifully maintained bungalow offers over 2,700 square feet of finished living space in a highly sought-after neighbourhood close to all amenities. The home has been thoughtfully updated in recent years with modern black stainless steel appliances, a refreshed kitchen featuring soft-close cabinetry, quartz countertops, and a marble backsplash, as well as a new washer and dryer, furnace with humidifier, and air conditioning. The property also features a spacious garage with three newer insulated garage doors, enhancing both energy efficiency and curb appeal. The garage interior is mostly insulated and drywalled, offering a clean, finished look and added comfort for year-round use. Outside, the driveway and curbs have been recently refreshed, providing a well-maintained appearance and smooth functionality for everyday use. Most of the interior has been freshly painted, creating a bright and inviting atmosphere throughout. From the kitchen and dining area, step out onto the deck and take in the serene view of Bear Creek Conservation Area, the perfect setting for your morning coffee or evening meal. The open-concept design is highlighted by expansive windows that fill the home with natural light, while the fully finished walkout basement leads to a beautifully landscaped yard complete with a garden shed and manicured greenery.
Upcoming Open House
Property Details
Interior
Features
Lower Floor
Br
3.66 x 3.96Broadloom / Combined W/Den
Family
12.19 x 4.57Broadloom / Gas Fireplace / W/O To Yard
Den
4.88 x 4.274 Pc Bath / Broadloom / Separate Rm
Exterior
Features
Parking
Garage spaces 3
Garage type Attached
Other parking spaces 6
Total parking spaces 9
Property History
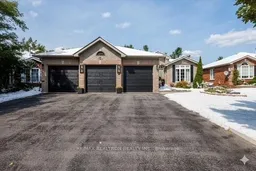 40
40