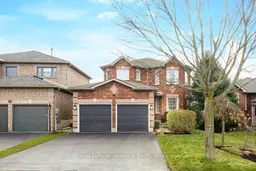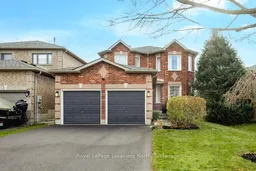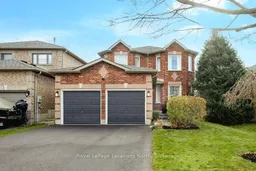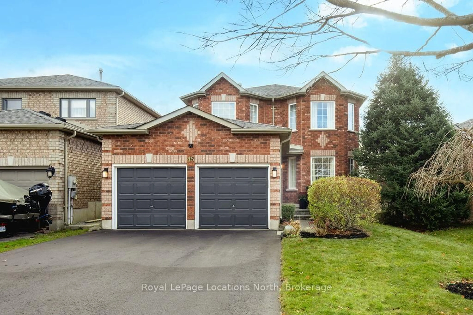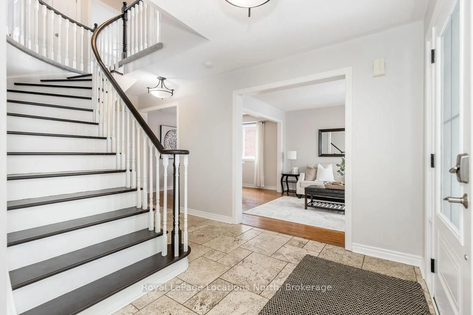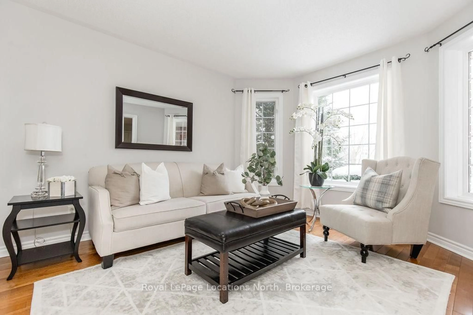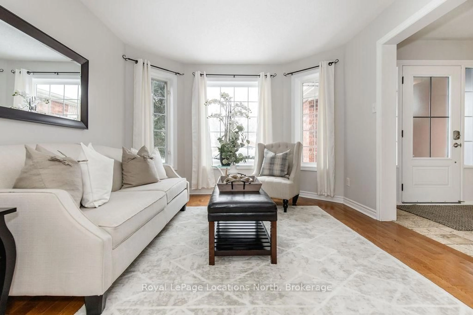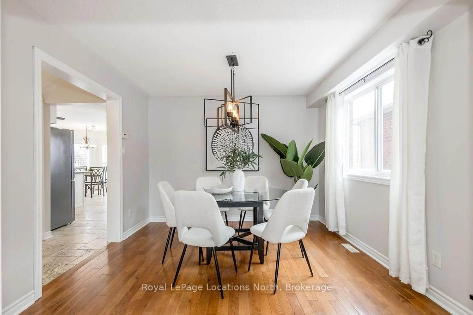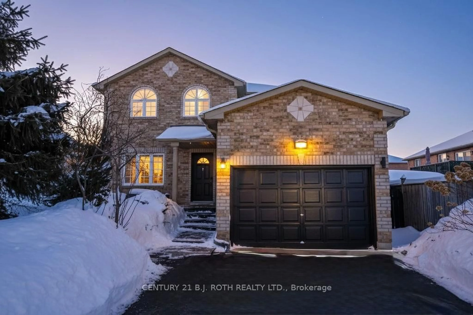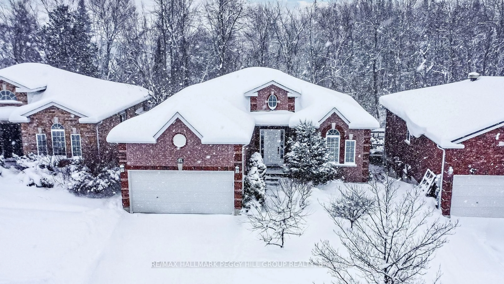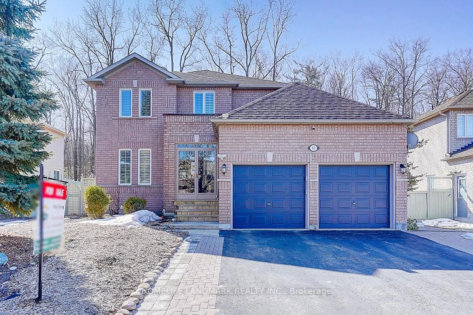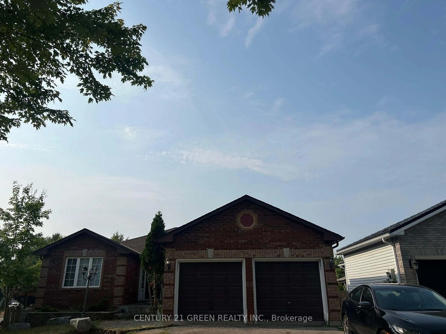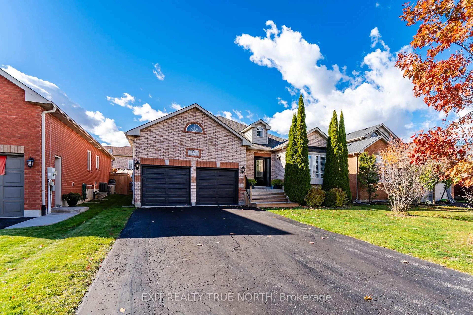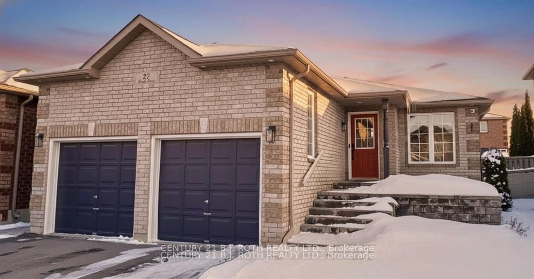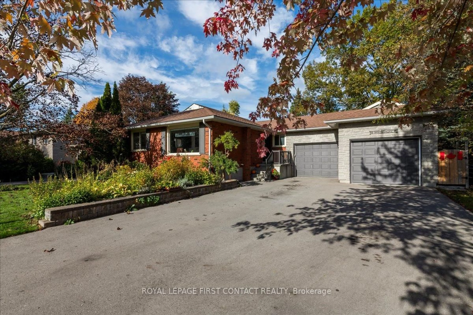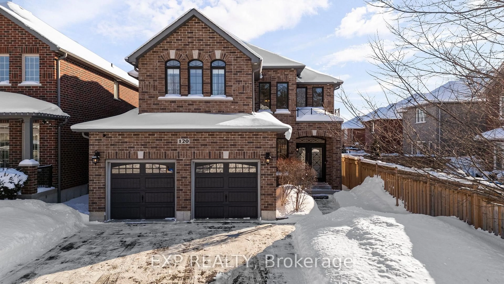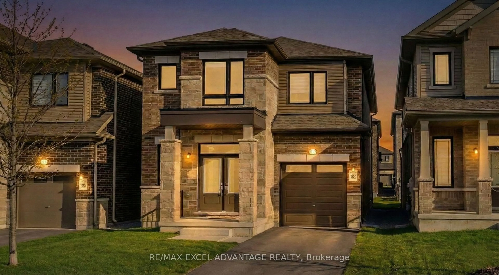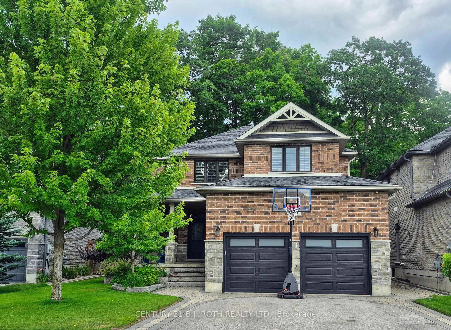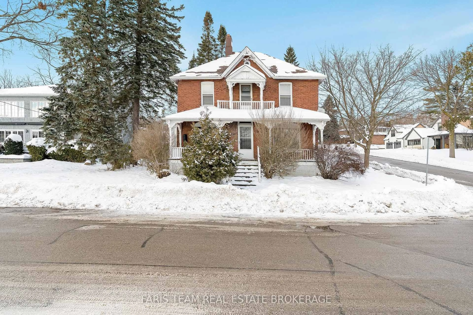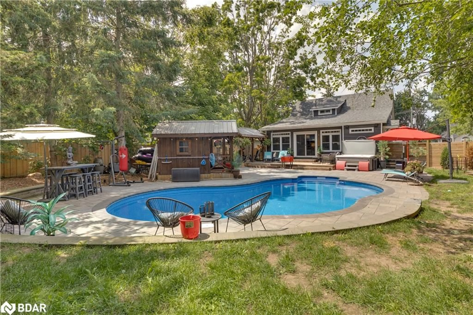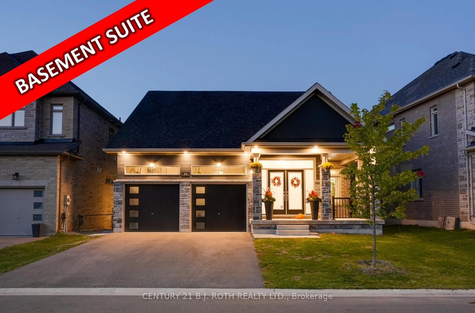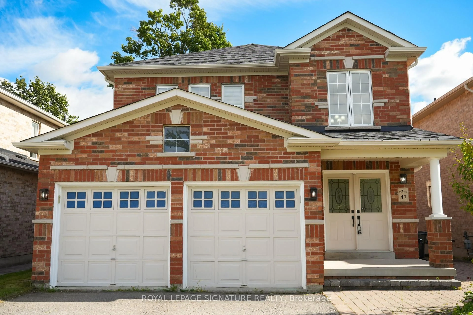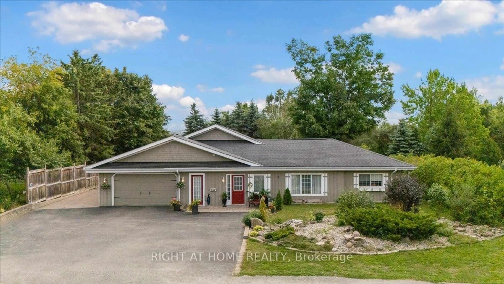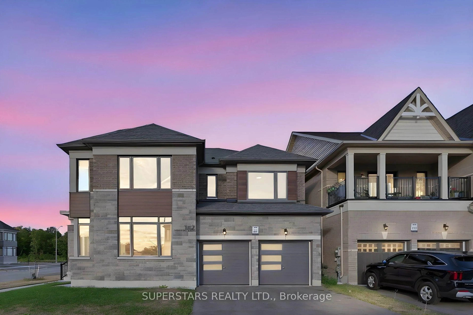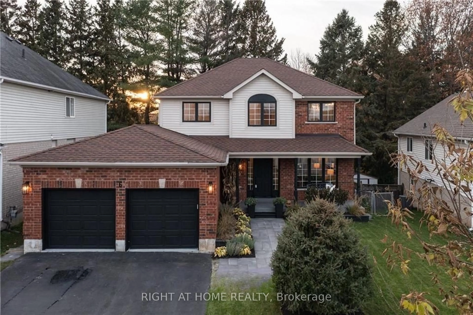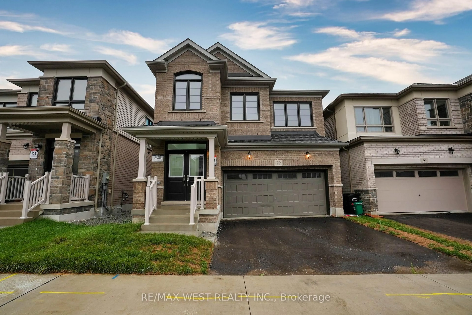45 Holly Meadow Rd, Barrie, Ontario L4N 0E2
Contact us about this property
Highlights
Estimated valueThis is the price Wahi expects this property to sell for.
The calculation is powered by our Instant Home Value Estimate, which uses current market and property price trends to estimate your home’s value with a 90% accuracy rate.Not available
Price/Sqft$416/sqft
Monthly cost
Open Calculator
Description
Stunning 4-Bedroom Home in Desirable Holly. Welcome to this beautifully appointed 4-bedroom, 4-bathroom home in the sought-after, family-friendly neighbourhood of Holly. From the moment you step inside, you'll be greeted by a spacious foyer with elegant tumbled marble floors. A wheelchair-accessible main-floor powder room adds convenience and connects to the laundry room.The living room, featuring hardwood floors, offers a picturesque view of the landscaped front yard and newly laid walkway, while the dining room is perfect for hosting family and friends.The tumbled marble continues into the tastefully updated eat-in kitchen, complete with updated cabinetry, solid surface countertops, a sleek backsplash, and custom California shutters.Adjacent to the kitchen, the inviting family room features a fireplace with a brand-new modern wooden mantle and overlooks the backyard, also adorned with California shutters. Step outside to the fully fenced backyard, where you'll find a lovely patio and beautiful gardens - an ideal space for relaxing or entertaining. Upstairs, the spacious primary bedroom boasts a walk-in closet and a 4-piece ensuite with a relaxing soaker tub. Three additional bedrooms and a main 4-piece bathroom complete the second level. The freshly painted basement offers a versatile space for entertainment or play, featuring a 2-piece bathroom with a rough-in for a shower. Additional highlights include a 2-car garage with inside entry and recent updates such as a new furnace (2024), new front and patio doors (2024), carpeting (2021), roof (2018), some newer windows, and newly re-paved asphalt driveway. Move-in ready and ideally located near parks, schools, and amenities this home is a fantastic opportunity!
Property Details
Interior
Features
Main Floor
Family
4.59 x 3.48hardwood floor / Fireplace
Dining
3.37 x 3.06Hardwood Floor
Laundry
2.03 x 2.29Living
3.37 x 3.77Hardwood Floor
Exterior
Features
Parking
Garage spaces 2
Garage type Attached
Other parking spaces 4
Total parking spaces 6
Property History
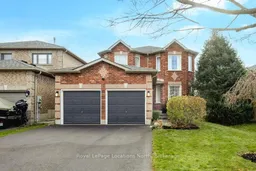 34
34