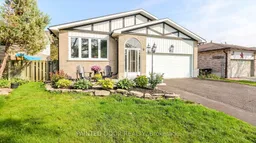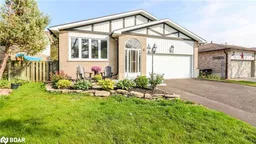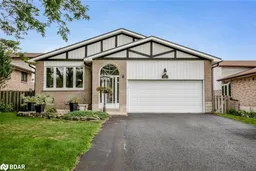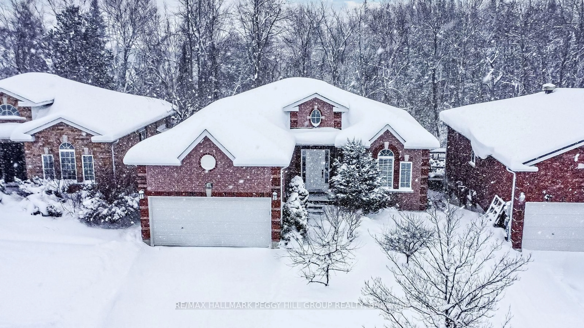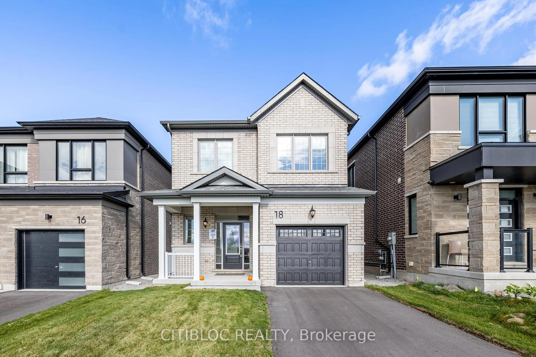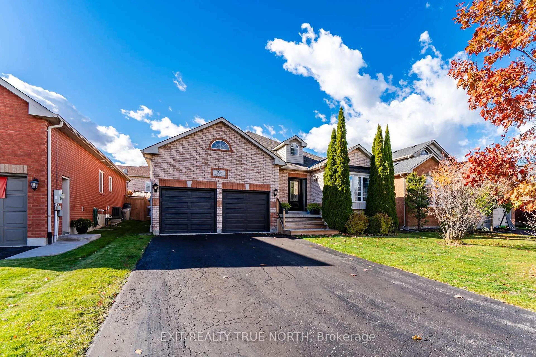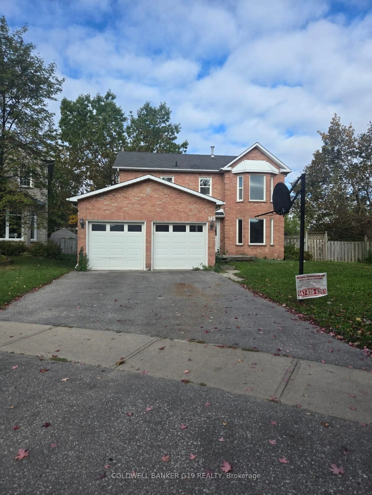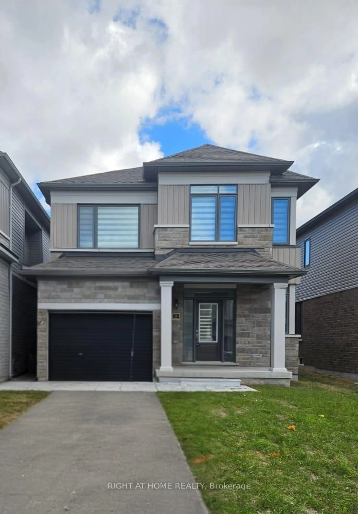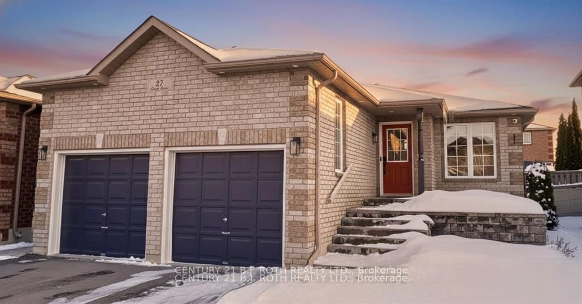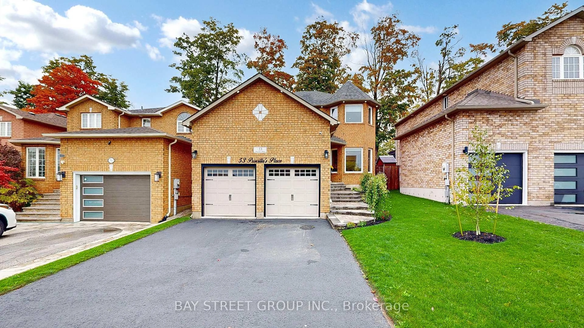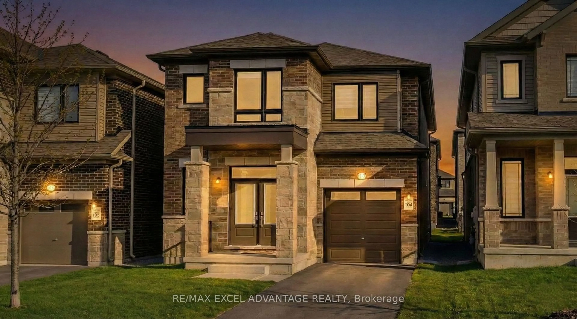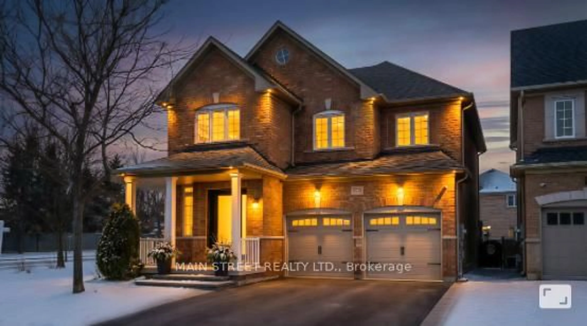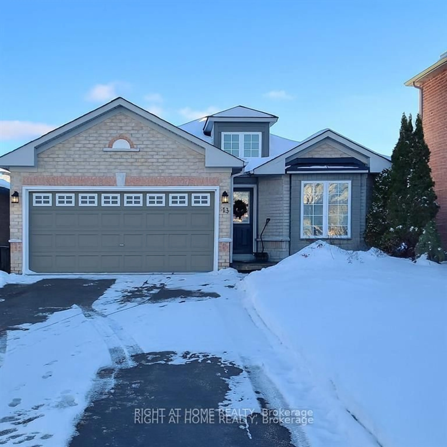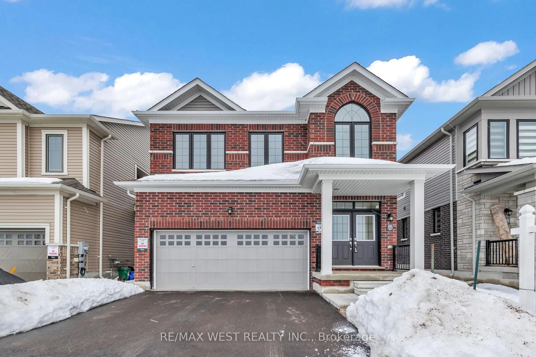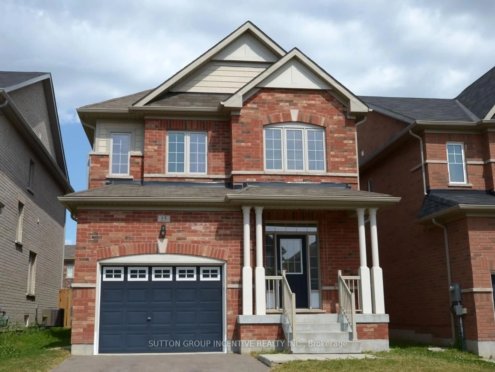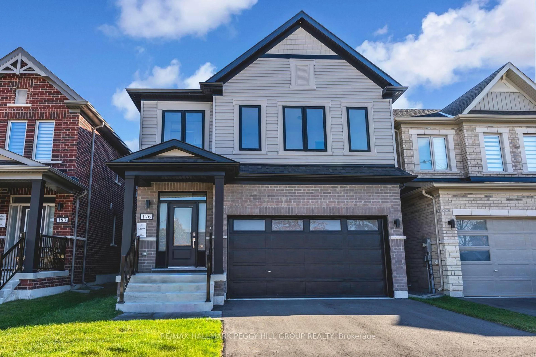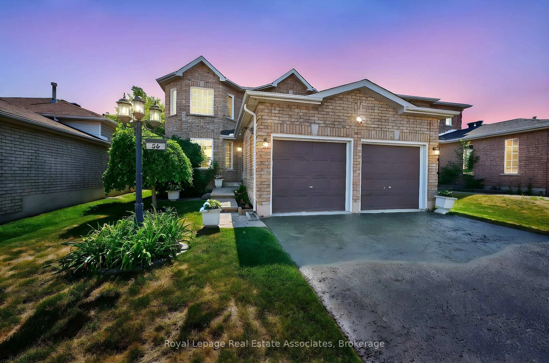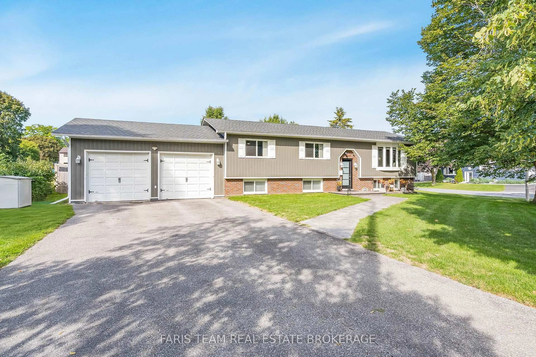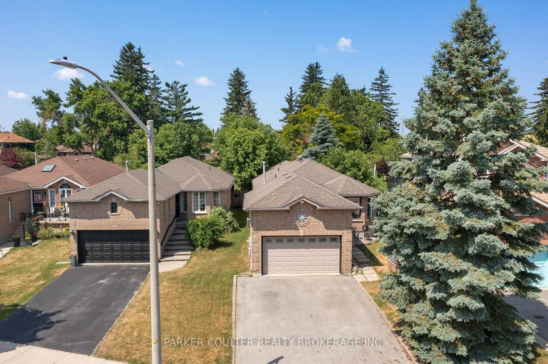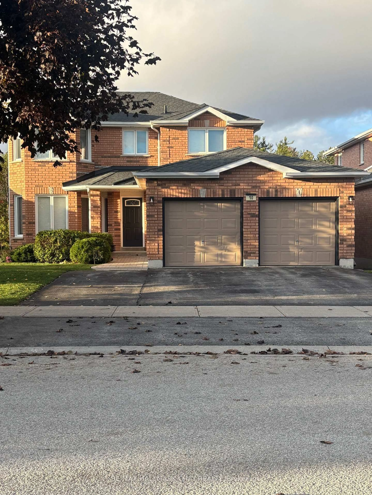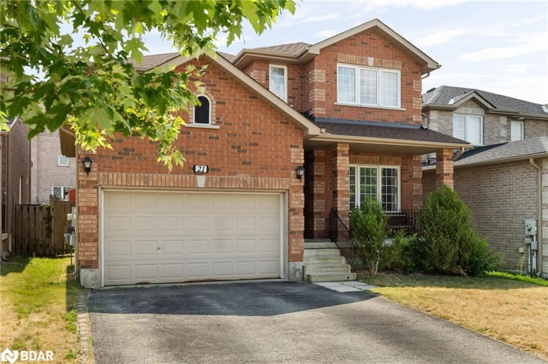Step into the epitome of modern living with this spectacular 4-level backsplit, perfectly positioned on a quiet cul-de-sac and designed to impress at every turn. From the moment you arrive, the beautifully landscaped grounds set the stage for the lifestyle you've been dreaming of. The backyard is nothing short of an entertainers paradise, an inviting inground pool, a bubbling hot tub, and a spacious deck overlooking it all, surrounded by lush greenery. A bright and airy sunroom offers year-round enjoyment of the view, creating the ultimate indoor-outdoor experience. Inside, the home unfolds with incredible versatility and style. Multiple living areas, including a welcoming family room, a cozy rec room, and a sun-filled office, ensure there's space for every occasion. Three stunning fireplaces add warmth and ambiance, creating the perfect backdrop for both lively gatherings and quiet evenings. Every detail of this home speaks to comfort and elegance whether you're hosting poolside parties, unwinding in the hot tub, working from your private office, or curling up fireside with loved ones. This is not just a home; its a lifestyle retreat in the heart of the city.
Inclusions: Washer, Dryer, Fridge, Stove, BBQ, Microwave, Dishwasher, Basement Fridge, Freezer, Small Bar Fridge, Hot Tub, All Pool Equipment, All Light Fixtures, All Window Coverings, Livingroom Fireplace, Garage Door Openers, Ceiling Fan (3), TV Mounts (4).
