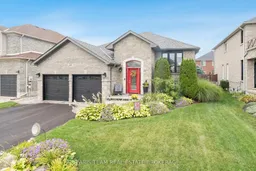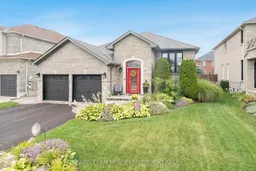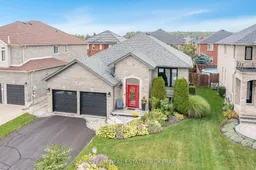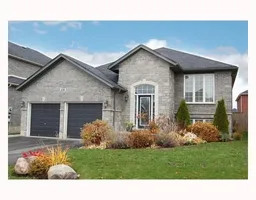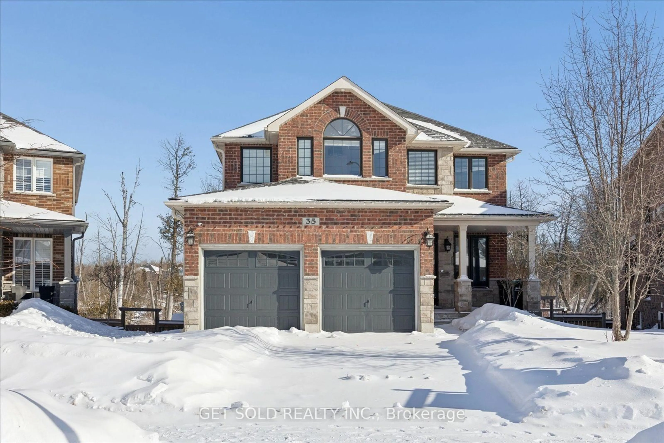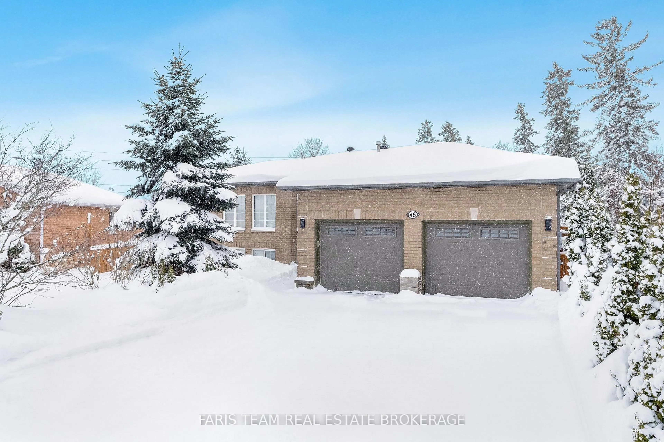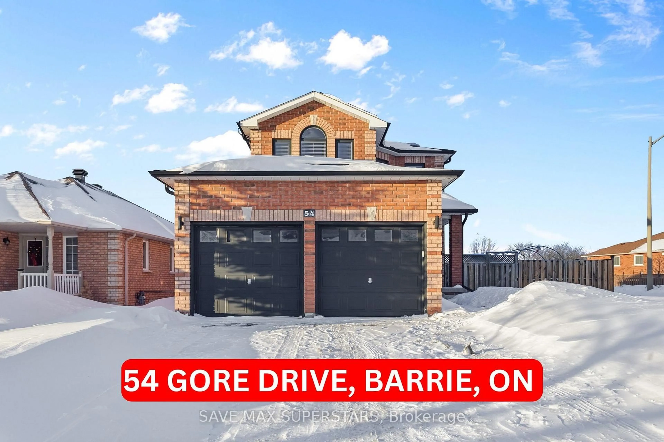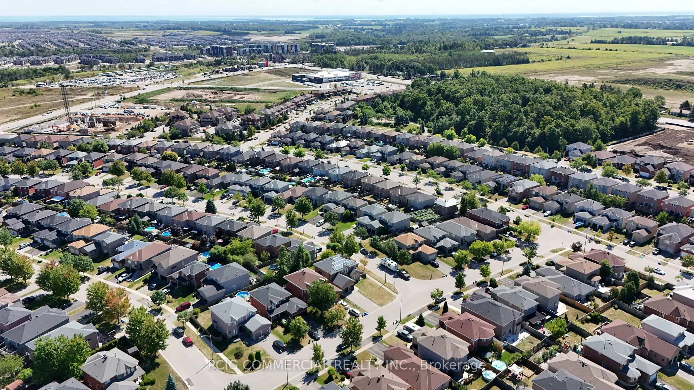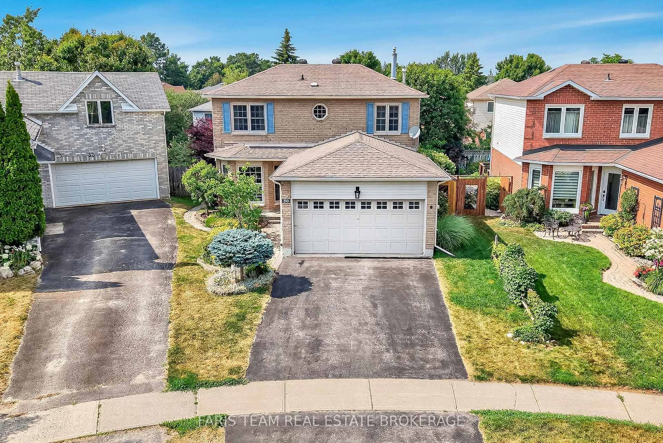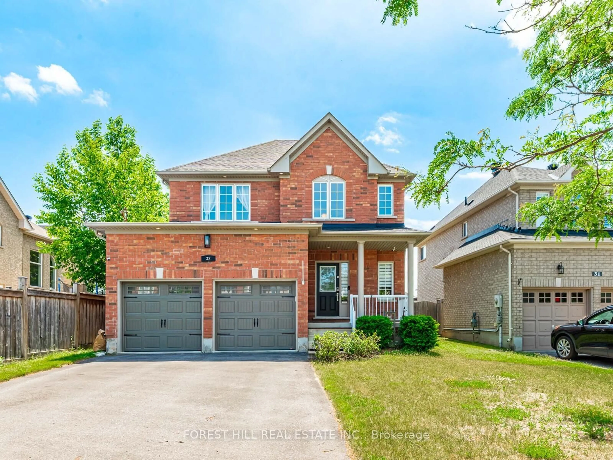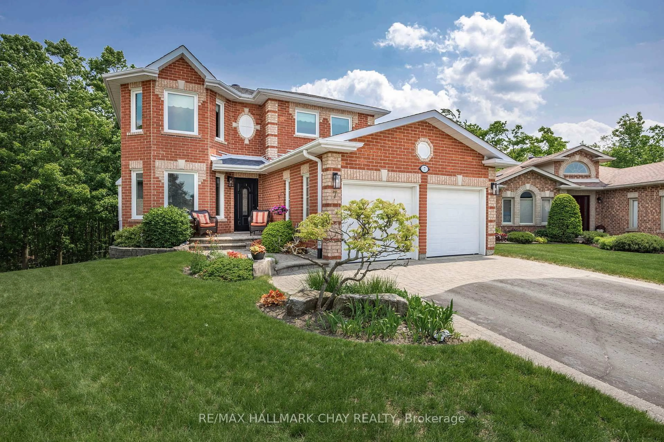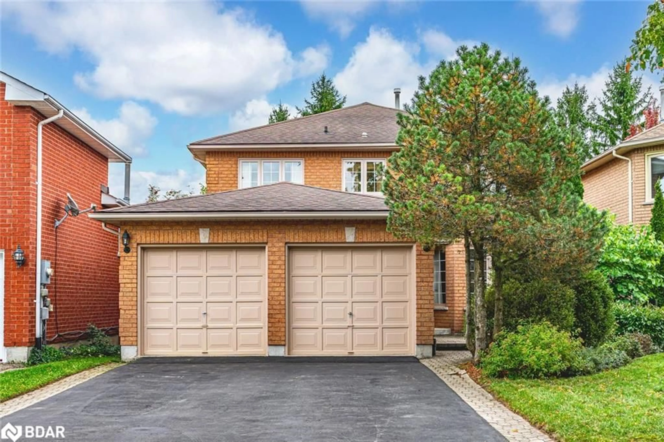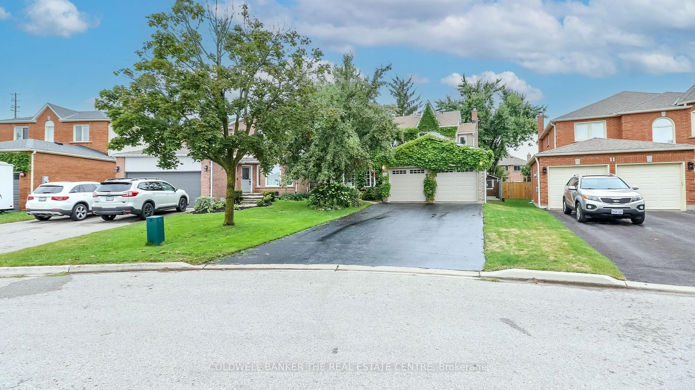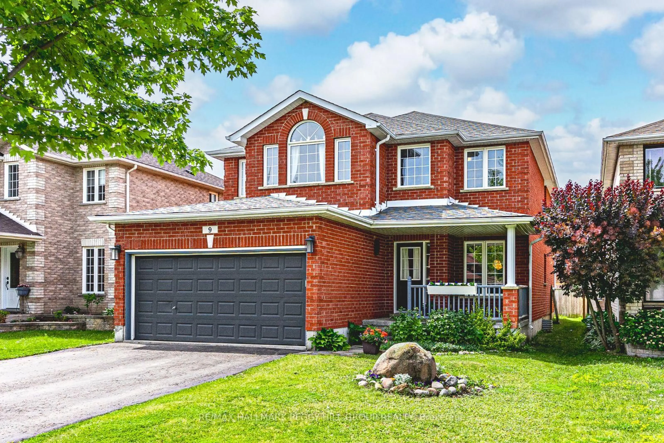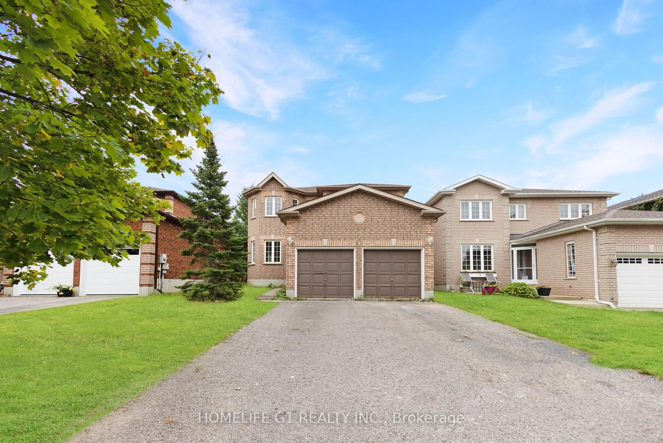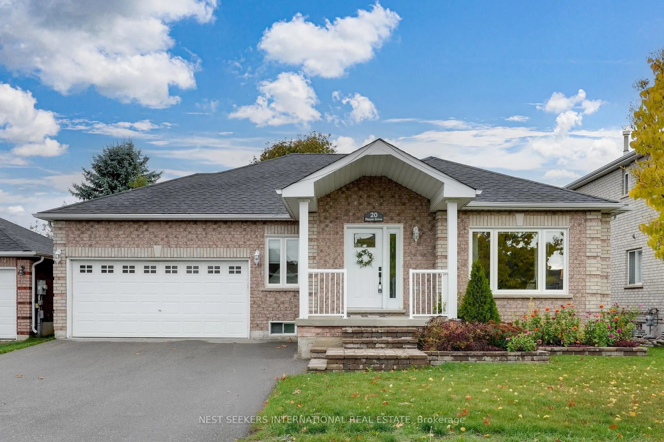Top 5 Reasons You Will Love This Home: 1) Impeccably maintained inside and out, this home offers over 2,800 square feet of beautifully finished living space, where all you need to do is move in and enjoy 2) A modern, open aesthetic is highlighted by 9' ceilings on both levels, hand-scraped engineered hardwood floors, upgraded Hunter Douglas Ultra Glide window coverings (2023), and professionally landscaped perennial gardens outside that bring both elegance and comfort to everyday living 3) The heart of the home is the stunning renovated kitchen (2021),featuring quartz countertops, a large island with breakfast bar seating, and premium GE Café appliances (2020), while the luxurious primarysuite (2021) boasts a newly upgraded walk-in closet (2025) and a spa-inspired ensuite with a soaker tub, glass walk-in shower, double vanity, and stylish shiplap feature wall 4) Added convenience comes with main floor laundry and a professionally finished basement, complete with 9'ceilings, recessed lighting, two bedrooms, a spacious recreation room, and brand-new high-end carpet with upgraded under-padding throughout(2025) 5) Ideally located for families and commuters, within walking distance to schools and parks, and just minutes from shopping, amenities, and the shores of Lake Simcoe. 1,465 above grade sq.ft. plus a finished basement.
Inclusions: Fridge, Stove, Microwave, Dishwasher, Washer, Dryer, Existing Light Fixtures, Existing Window Coverings.
