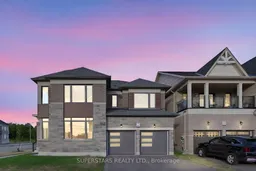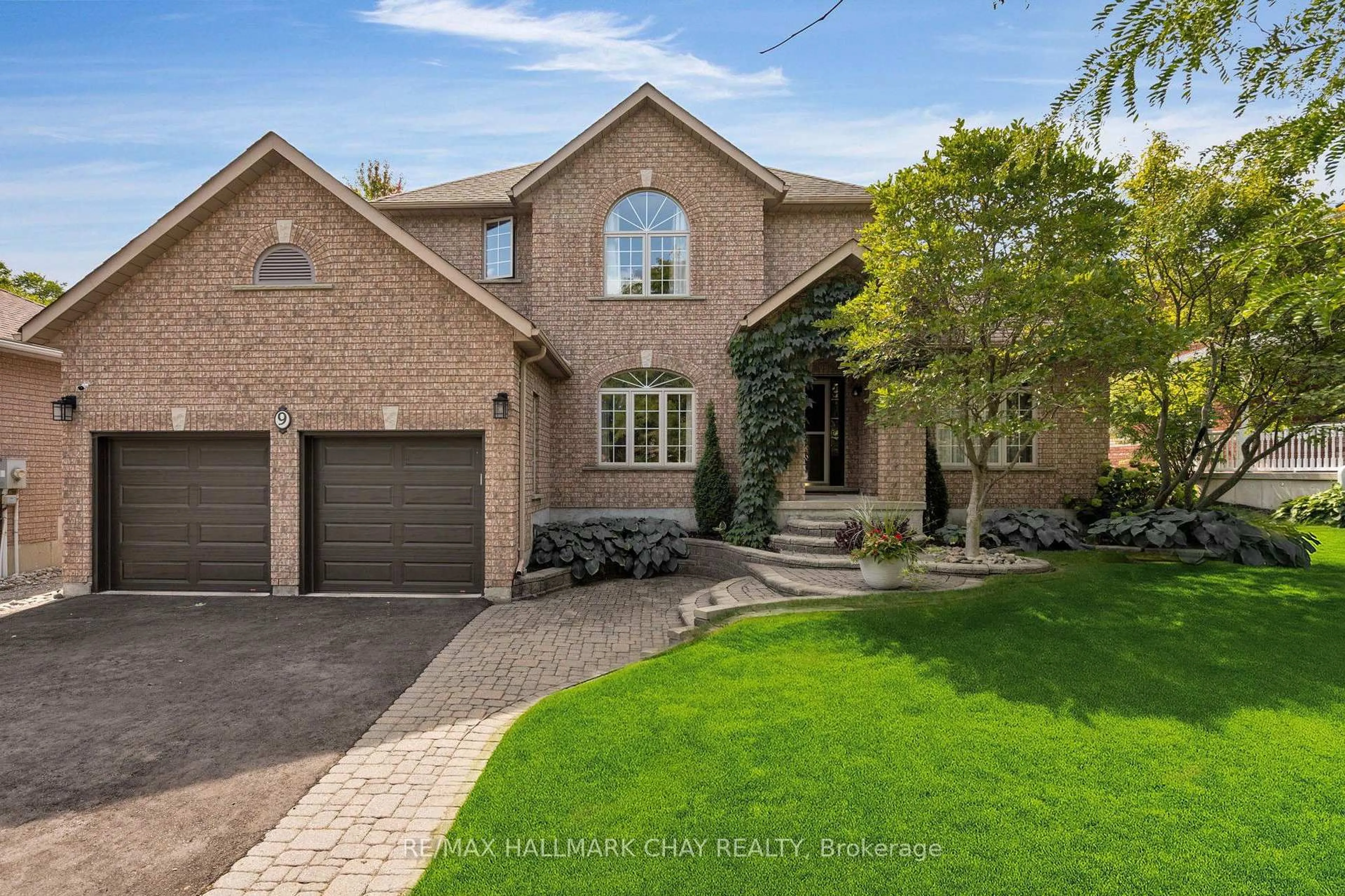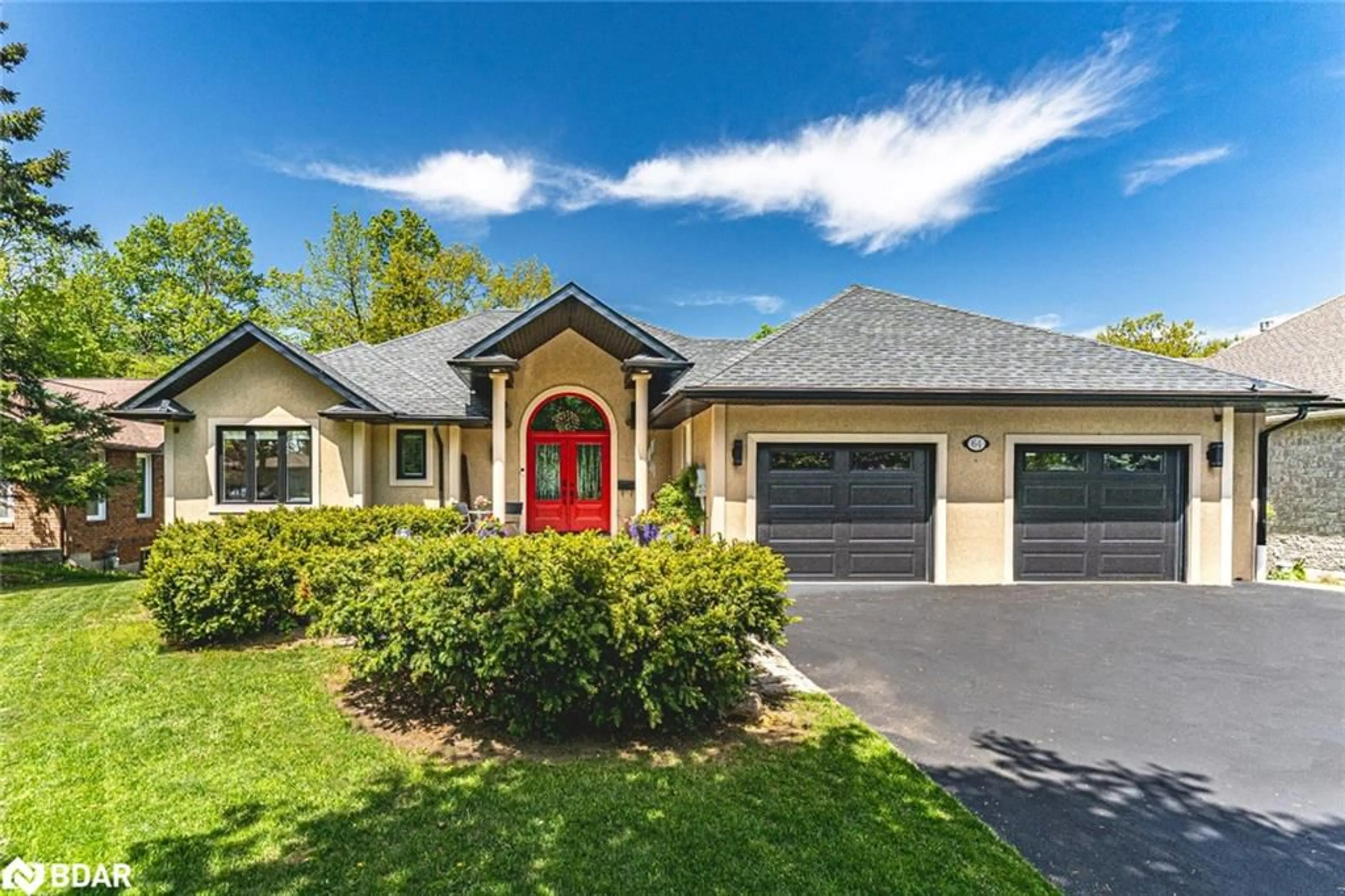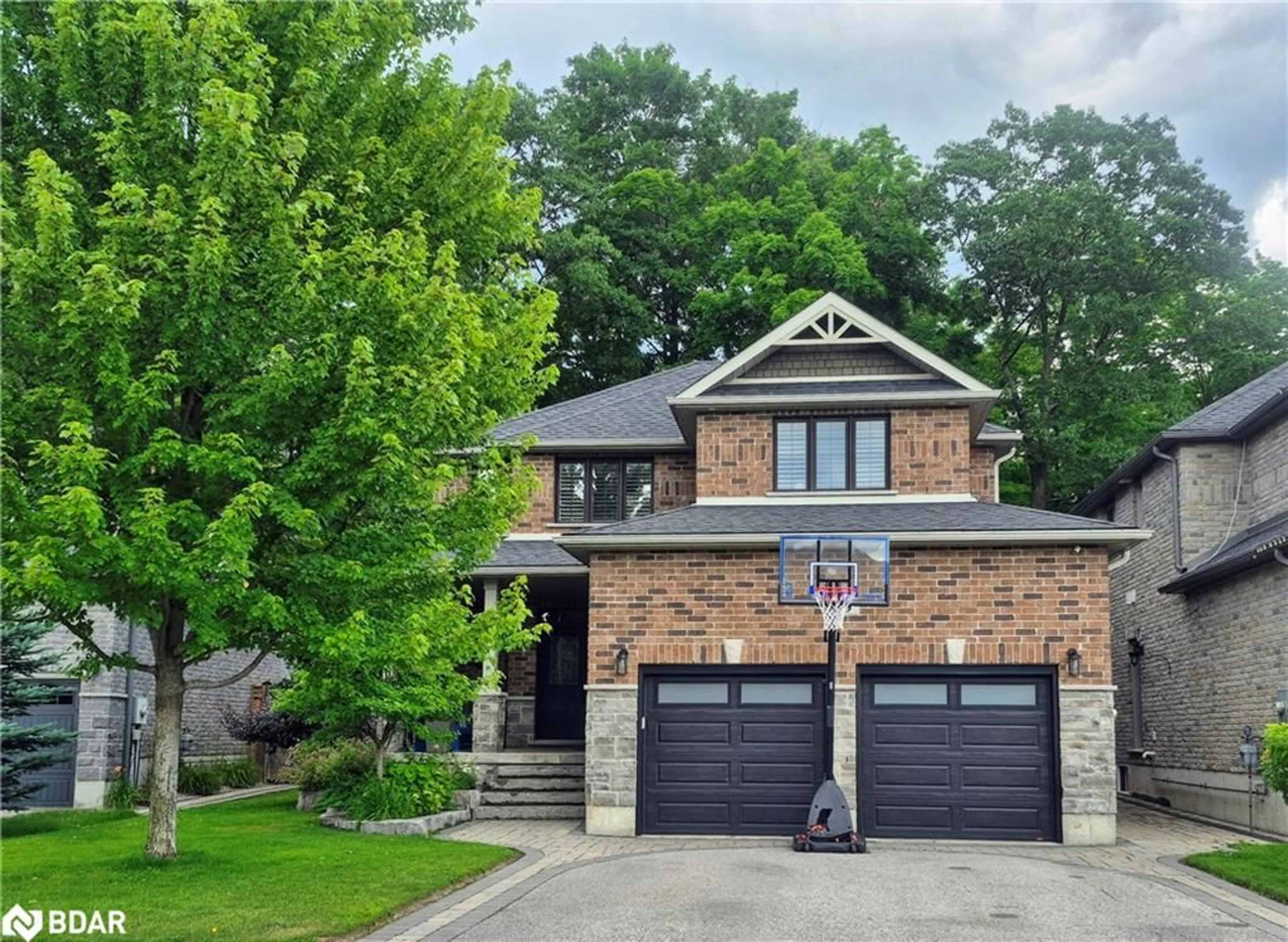*PREMIUM CORNER LOT HOME* One of the *LARGEST* Home In The Neighbourhood *LOOKS & FEELS LIKE A MODEL HOME* *BEST VALUE, MOST BANG-FOR-YOUR-BUCK HOME* This 3350 SQFT Home Checks ALL The Boxes (Rarely Offered Layout Only 5 Homes In MVP Have This Layout)! Stunning Curb Appeal, Combination Of Stone, Brick & Metal Siding To Add Warmth & Contemporary Touch. This Home Is Thoughtfully Designed W/Quality Finishes With The *MOST FUNCTIONAL MODERN LAYOUT*The Corner Lot & Wrap-Around Oversized Windows Bathes This Home In Natural Sunlight Making It Bright & Airy All Day & All Year Round. Fully Equipped Kitchen: Upgraded S/S B/I Appls, Centre Island, Awesome Walk-In Pantry, Flat Panel Cabinetry, Timeless Subway Tile B/S, Large Breakfast Area W/Open Concept To A Well-Appointed Family Room With No Neighbours Behind For Added Privacy. Spacious Well-Defined Living & Dining Room (Seats Up To 10 Friends/Family). Wake Up In Your Huge Primary Suite With An Incredibly *HUGE* Walk-In Closet (The Size Of Another Room Wow!) & A Sitting Area With Oversized Picture Windows, Spa-Like 5pc Ensuite W/Water Closet (Separate Bathroom & Glass Shower), Soaker Tub & Double Vanity. 2nd Bdrm W/Private 4PC Ensuite & Large W/I Closet, 3rd & 4th Bdrms W/Semi-Ensuite. Spacious Mudroom (Perfect If You Have Kids) Is Tucked Away With Direct Access To Your Double Garage. 2/F Laundry For Added Convenience. Upgraded Oak Hardwood Floors Throughout With Upgraded Matching Oak Staircase, Spindles & Trim Package, 9FT Ceilings, Upgraded Trendy Light Fixtures, 200AMP. Unspoiled Basement With The Perfect Layout For Endless Potential In The Future. Built in 2023, Fully Covered By Tarion Warranty For Peace Of Mind! Steps From Walking Trails, Bike Paths, A Playground, And A 12-Acre Sports Park.
Inclusions: Enjoy Easy Access To Hwy 400, Barrie South GO Station, Beaches, Shopping & Restaurants, Great Schools, Friday Harbour Resort, Nest Golf Course, Several Beaches & Waterfront Parks! S/S Gas Stove, S/S Rangehood, S/S Fridge (Upgraded Cold Water Line Rough In), S/S B/I Dishwasher, Washer & Dryer (Upgraded Rough In For Gas Line For Future Gas Dryer), All Existing Light Fixtures, Furnace, Central Air Conditioner, Garage Door Opener & Remote
 37
37





