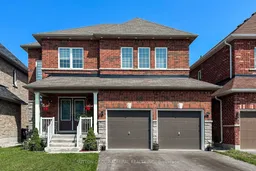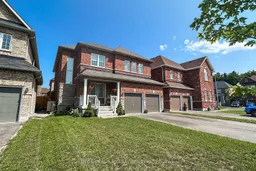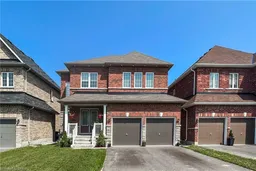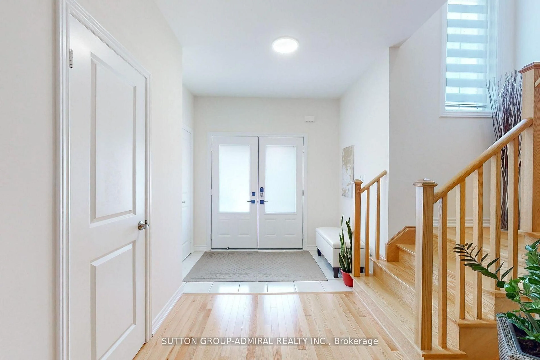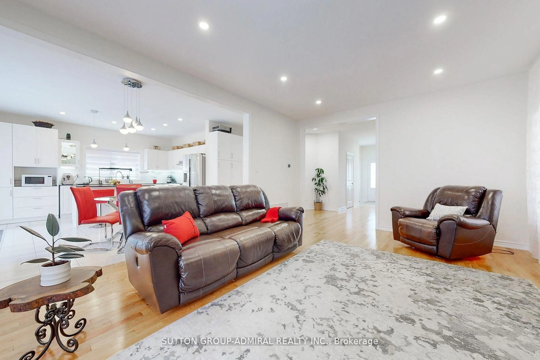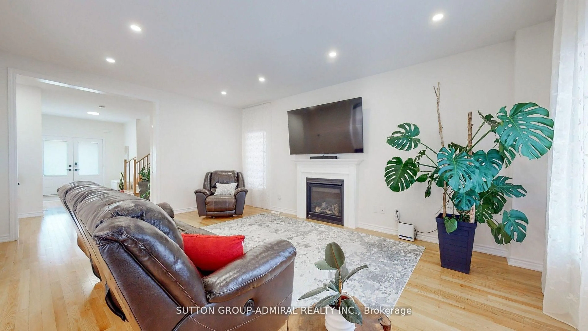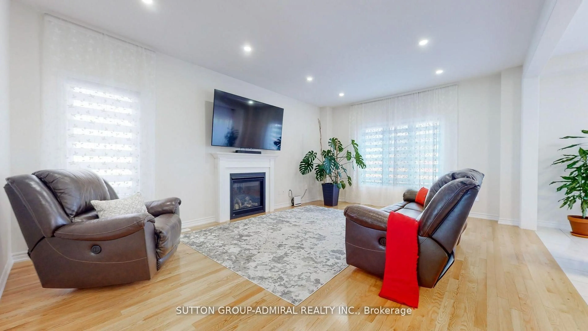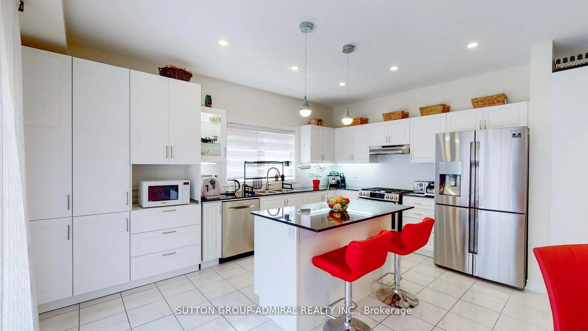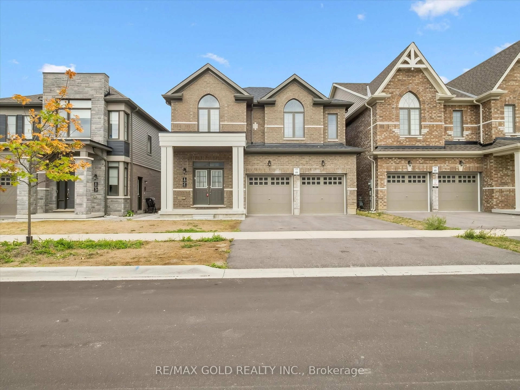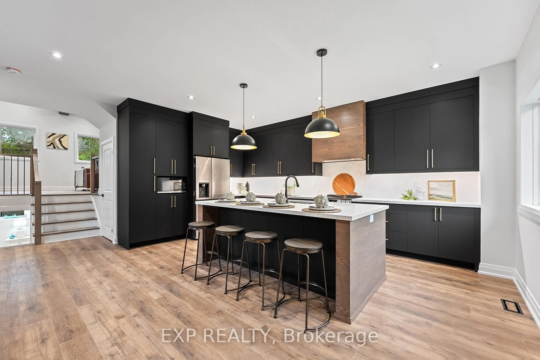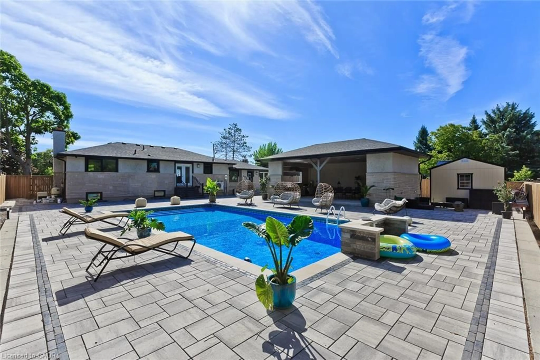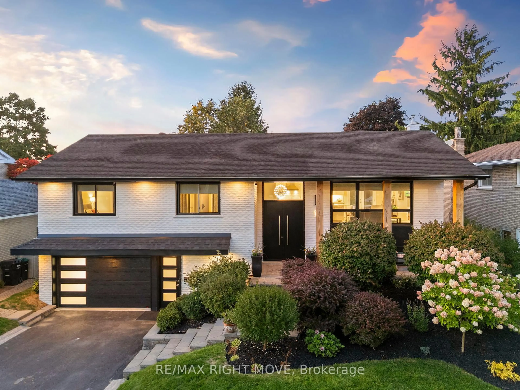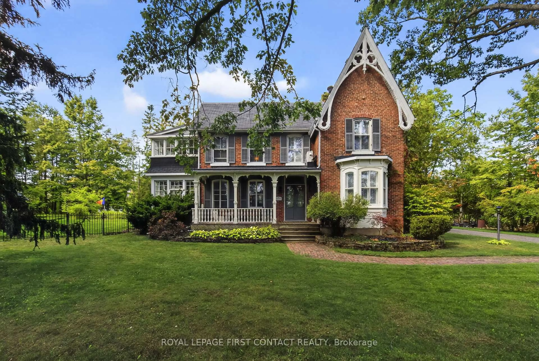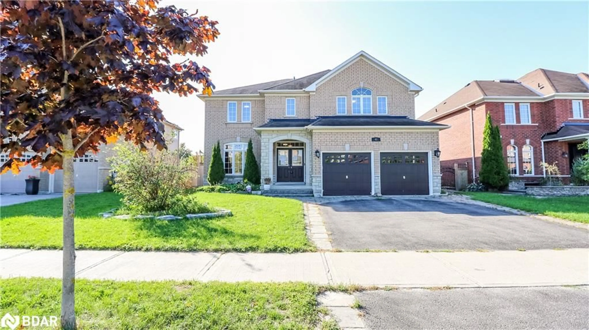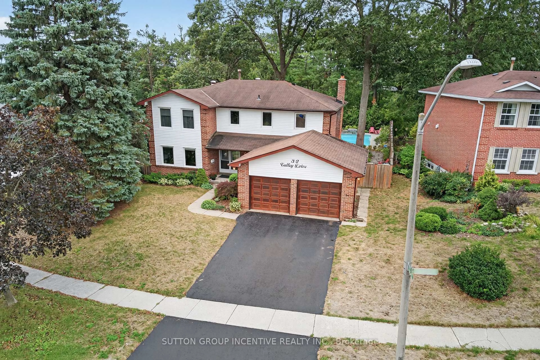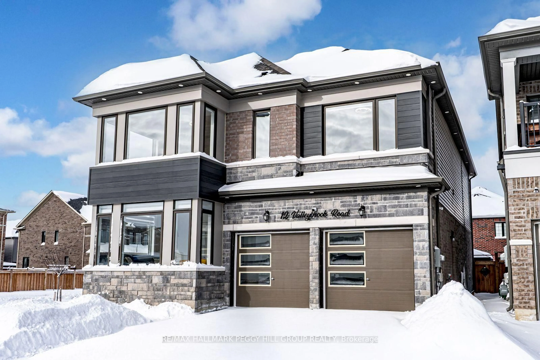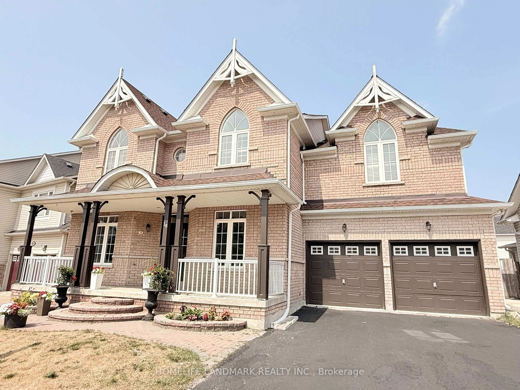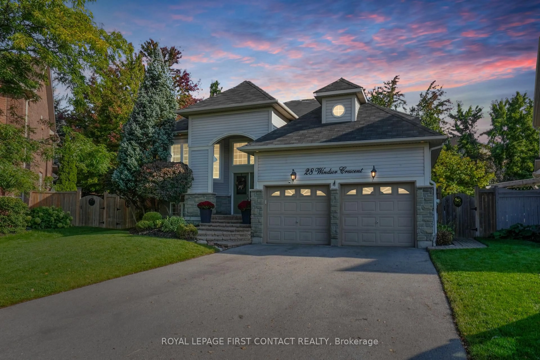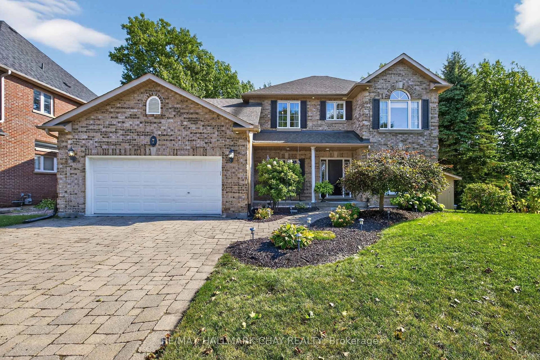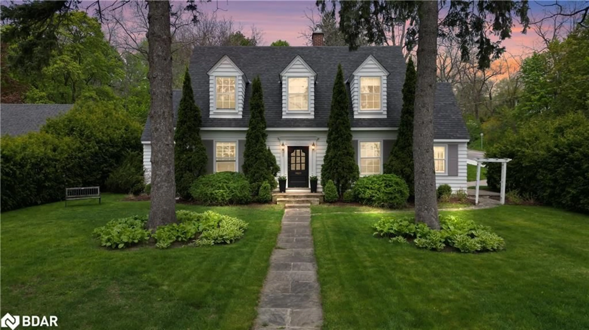3 Cypress Point St, Barrie, Ontario L4N 5S4
Contact us about this property
Highlights
Estimated valueThis is the price Wahi expects this property to sell for.
The calculation is powered by our Instant Home Value Estimate, which uses current market and property price trends to estimate your home’s value with a 90% accuracy rate.Not available
Price/Sqft$494/sqft
Monthly cost
Open Calculator
Description
Looking for a home that offers everyday comfort, timeless style, and income-generating potential? This is the one. Located on a quiet, desirable street, this beautifully maintained residence delivers exceptional family living with the added benefit of a legal basement apartment. From the moment you step inside, you'll appreciate the bright open-concept layout, ideal for both daily living and entertaining. The main floor features 9' smooth ceilings, pot lights, and hardwood flooring throughout the principal living areas. The spacious Great Room is highlighted by a cozy gas fireplace and flows seamlessly into the chef's kitchen, complete with a built-in pantry and ample storage. The main level also includes a convenient laundry room with direct access to the double-car garage, equipped with an electric vehicle charging station. Upstairs, unwind in the generous primary suite featuring a wall-mounted fireplace, double closets, and a luxurious 5-piece ensuite with a glass-enclosed shower and deep soaking tub. Three additional well-appointed bedrooms provide plenty of space for family or guests, including a Jack & Jill bathroom and a separate 4-piece main bath. The legal basement apartment offers a spacious living and dining area, full kitchen, bedroom, den, and a 3-piece bathroom with heated floors, plus a rough-in for secondary laundry - perfect for rental income or extended family. Designed for entertaining, the expansive backyard boasts a custom wooden deck and two stylish pergolas, including one over the BBQ area - ideal for summer gatherings or relaxing evenings outdoors. Ideally located steps from Muirfield Park, scenic trails, and playgrounds, with quick access to golf courses, top-rated schools, shopping, and services. Just 10 minutes to Hwy 400 and approximately 45 minutes to Toronto, Collingwood, and Cottage Country.
Property Details
Interior
Features
Main Floor
Foyer
0.0 x 0.0Closet / Tile Floor / Double Doors
Great Rm
5.88 x 4.21hardwood floor / Fireplace / Pot Lights
Kitchen
5.36 x 5.03Pot Lights / Centre Island / W/O To Deck
Dining
5.36 x 5.03Open Concept
Exterior
Features
Parking
Garage spaces 2
Garage type Built-In
Other parking spaces 4
Total parking spaces 6
Property History
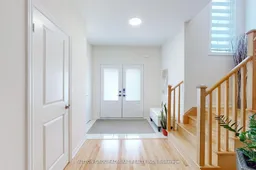 36
36