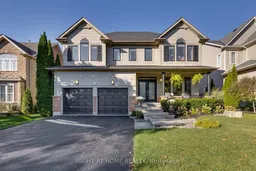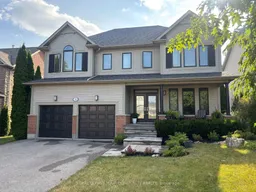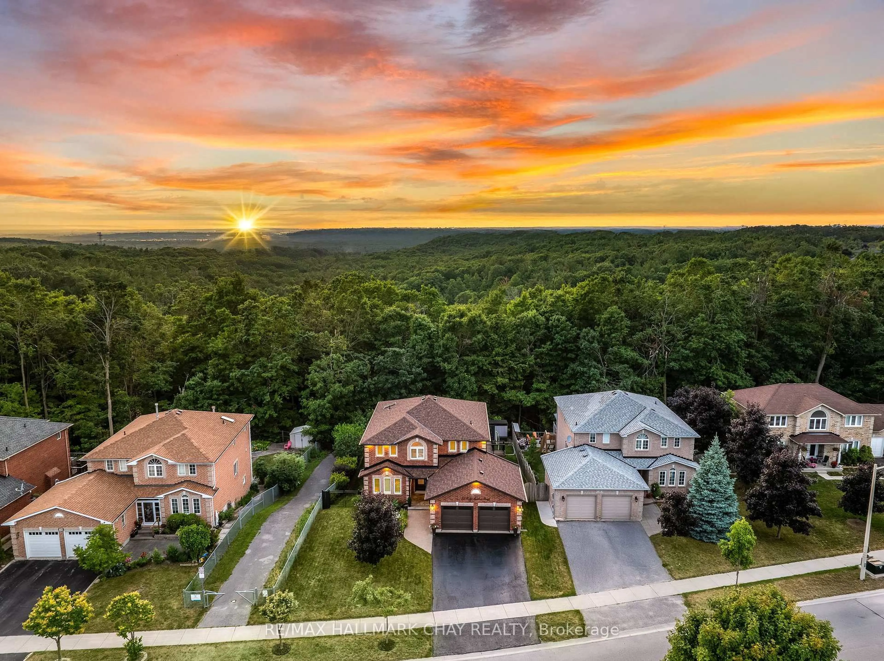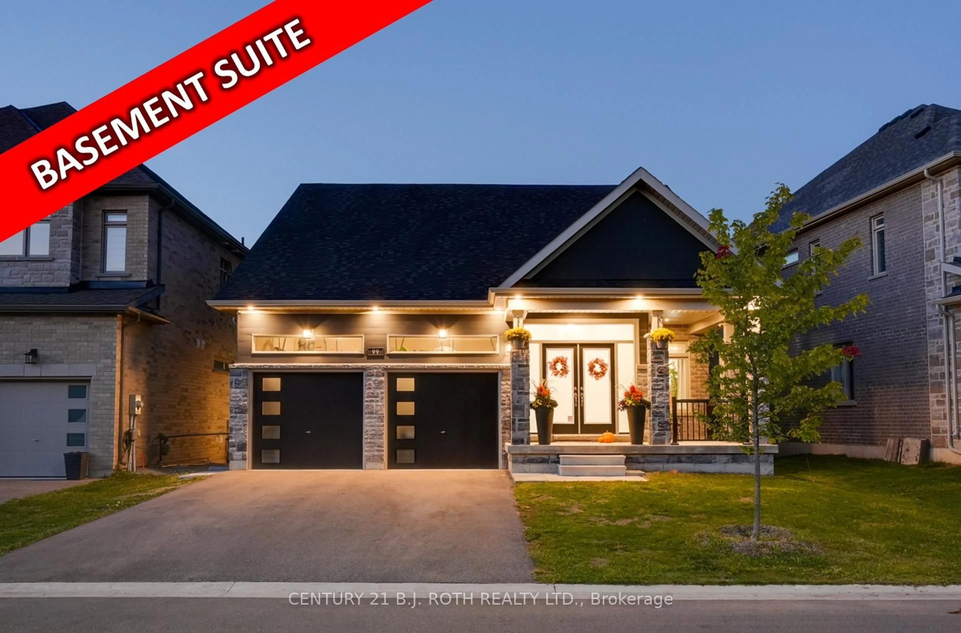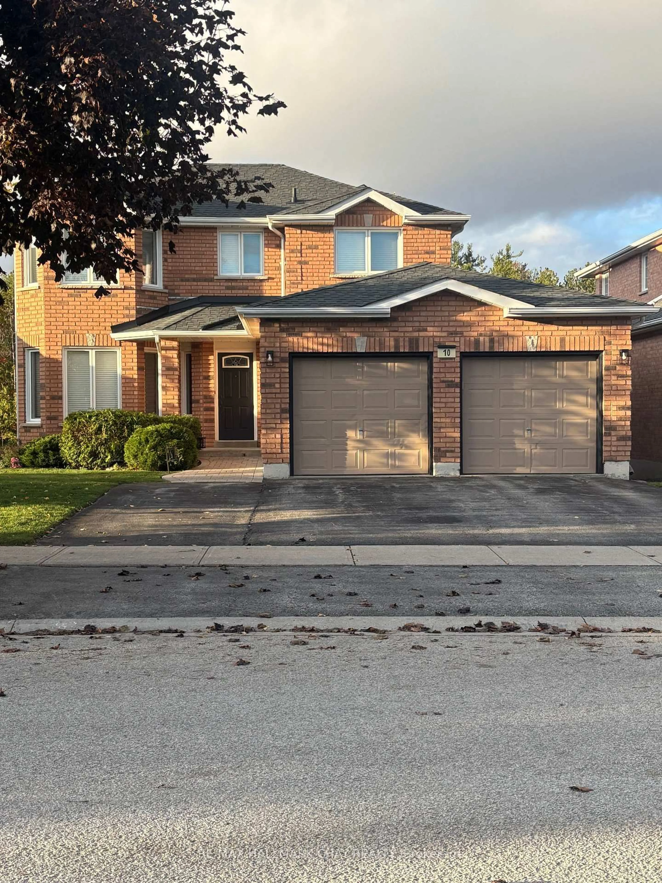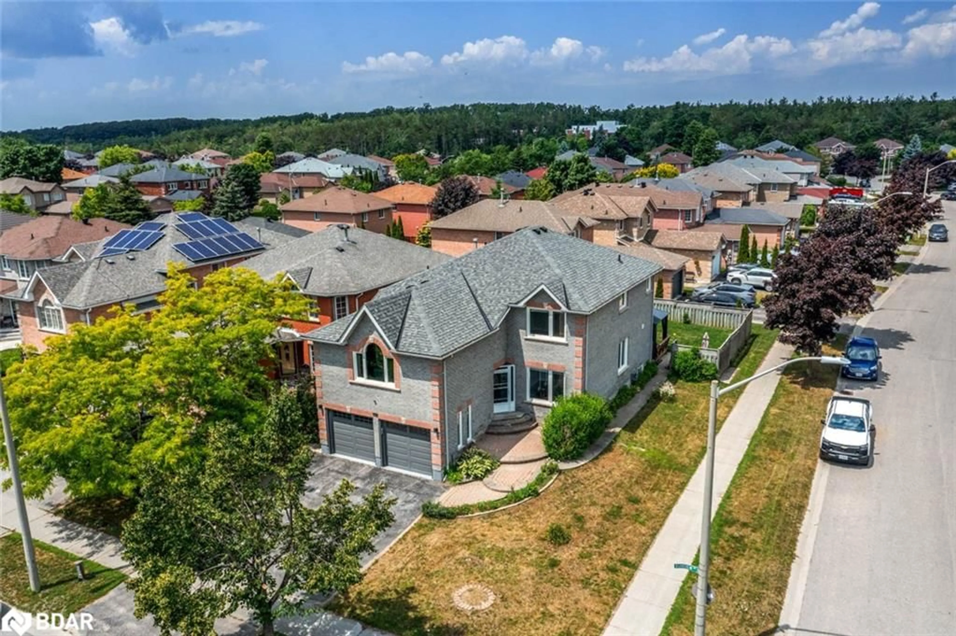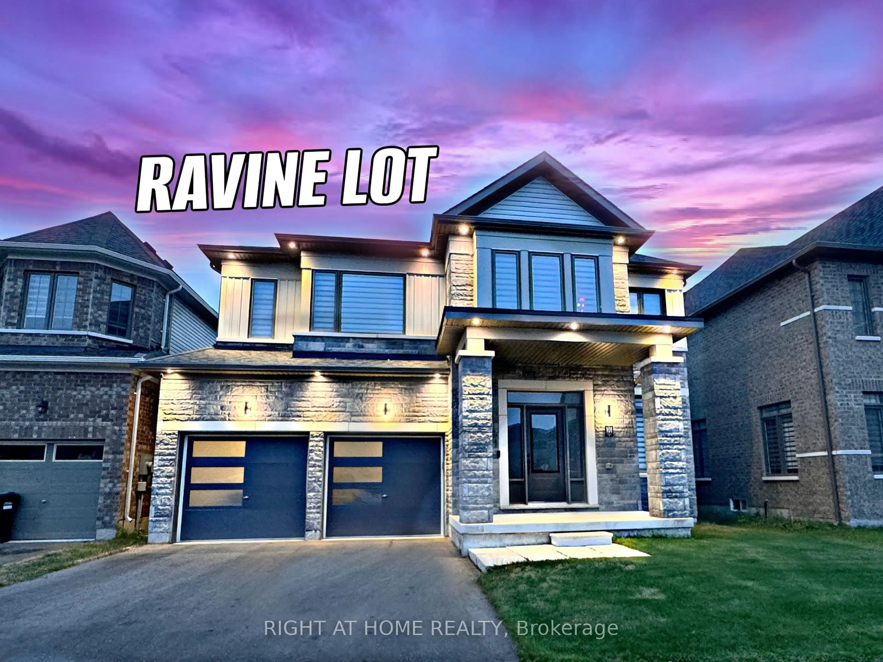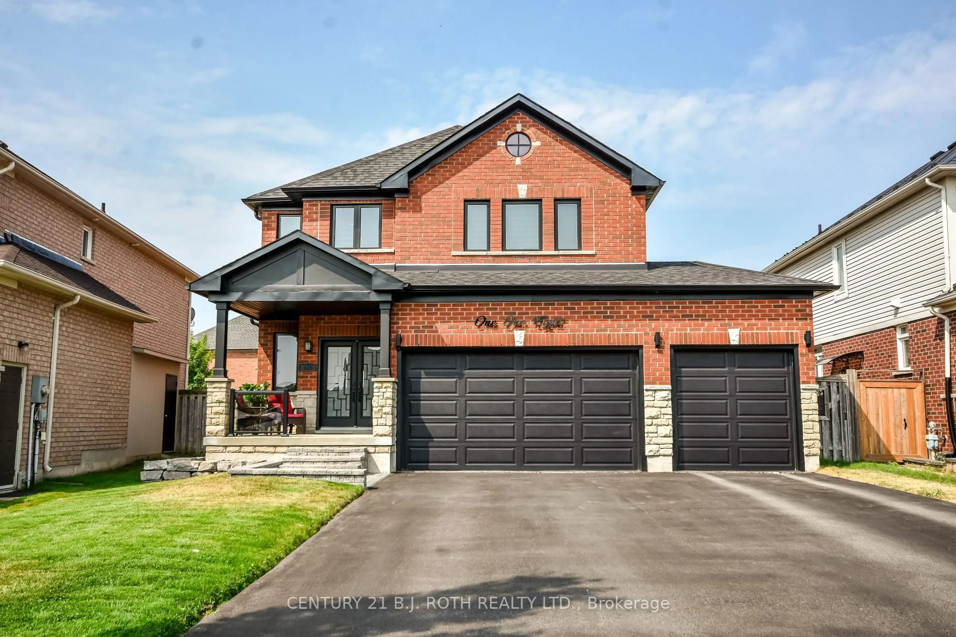Welcome to 72 Birkhall Place, where luxury living meets nature in Barries prestigious Innis-Shore neighbourhood. This executive-style home offers more than just space and style it delivers an unforgettable outdoor retreat designed for relaxation, entertaining, and year-round enjoyment. Lush, professionally landscaped grounds A tranquil waterfall & pond, nestled among mature trees, stone features, and manicured garden beds backing onto Wilkins Trail. No rear neighbours, just peaceful wooded views. Large entertaining patio ideal for entertaining guests & family or simply enjoying a romantic evening. This stunning four plus one bedrooms, fully finished home offers three and a half baths showcasing beautifully finished living space, a chefs kitchen with formal dining, large family room with gas fireplace and your very own home office. Cathedral ceilings and dramatic floor-to-ceiling windows that fill the main living area with natural light, complemented by powered blinds, hardwood floors on both the main and upper levels. All set in a family-friendly neighbourhood with schools, parks and all the amenities you would expect. Come and live in one of Barries most sought-after streets surrounded by parks, top-rated schools, and trails 5 mins to Barrie South GO Station10 mins to downtown Barrie & Lake Simcoe.
Inclusions: FIRDGE, STOVE, DISHWASHER, WASHER DRYER, SHED.
