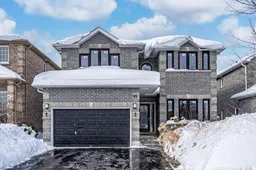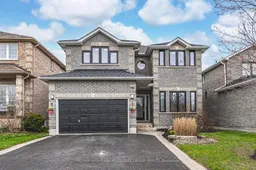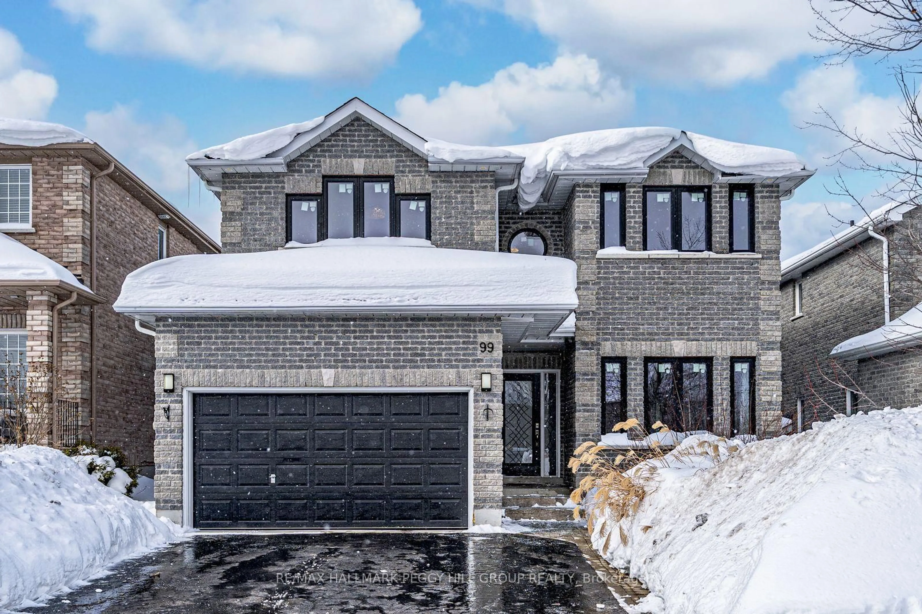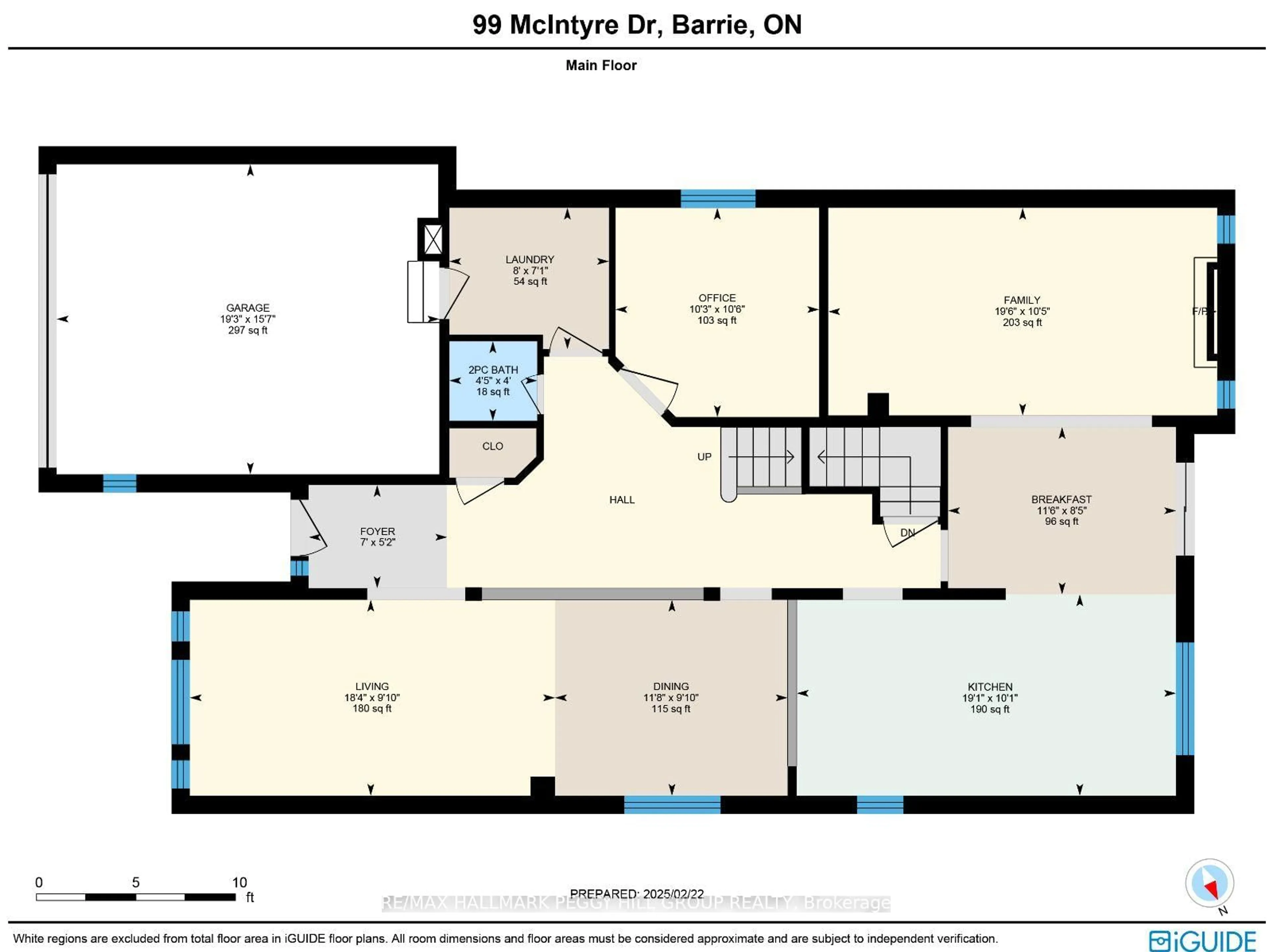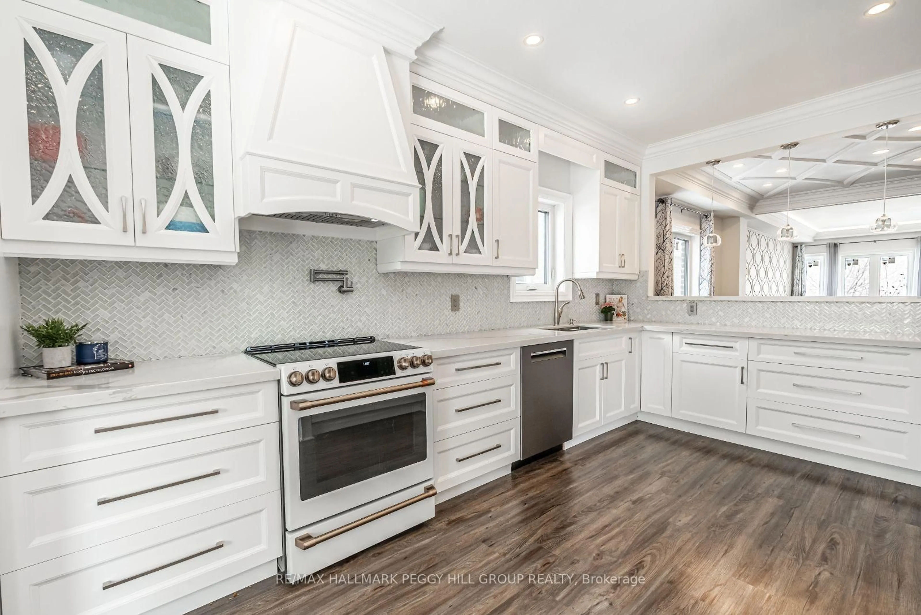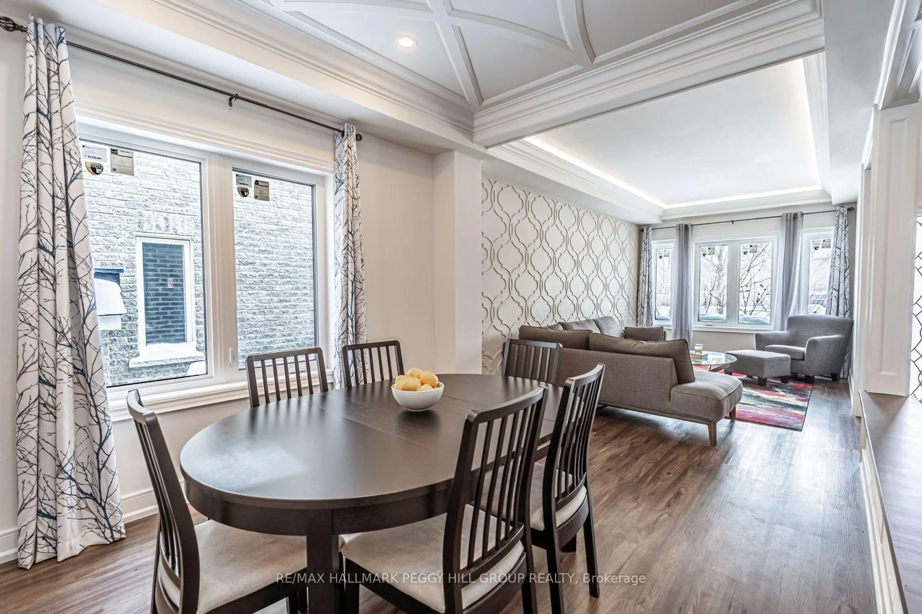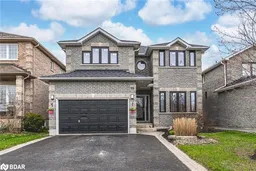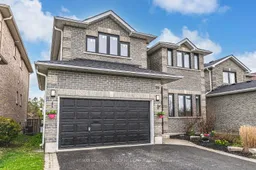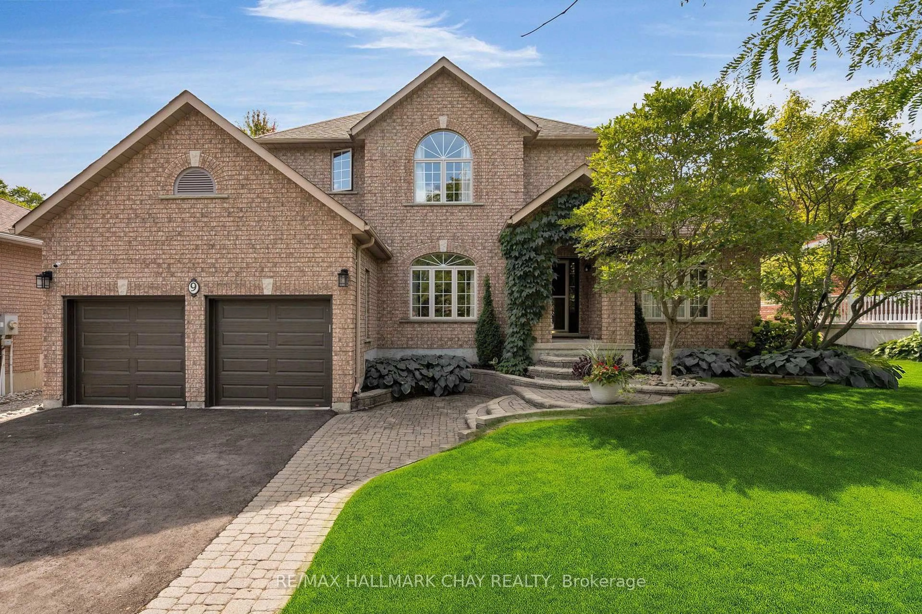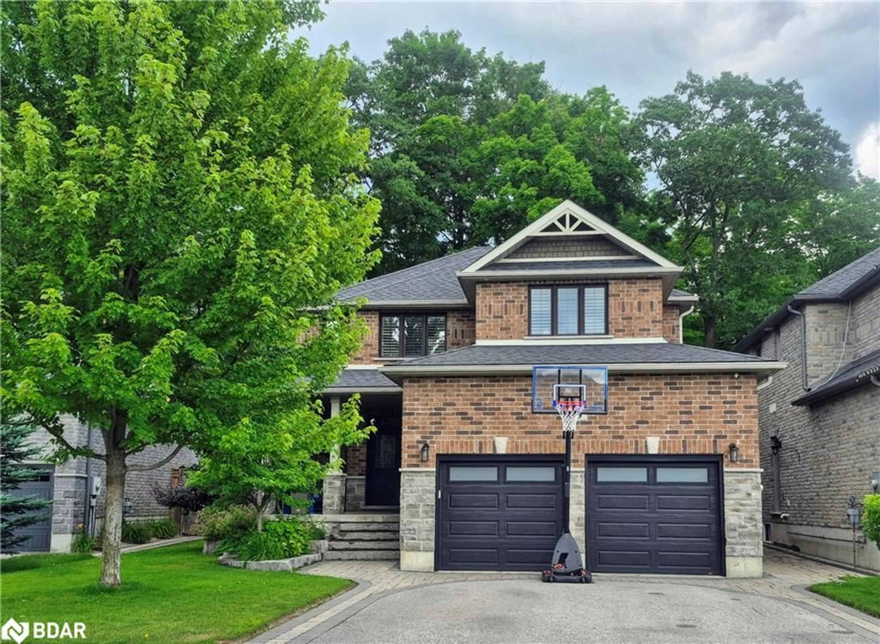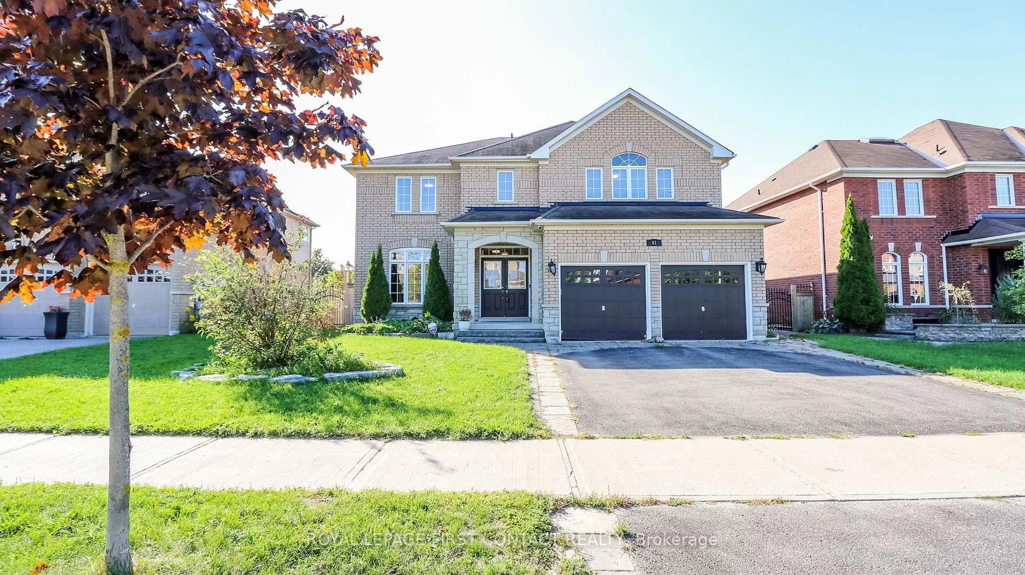99 McIntyre Dr, Barrie, Ontario L4N 4K6
Contact us about this property
Highlights
Estimated valueThis is the price Wahi expects this property to sell for.
The calculation is powered by our Instant Home Value Estimate, which uses current market and property price trends to estimate your home’s value with a 90% accuracy rate.Not available
Price/Sqft$331/sqft
Monthly cost
Open Calculator
Description
YOUR DREAM HOME JUST HIT THE MARKET AND IT'S EVEN BETTER IN PERSON! Tucked away on a quiet street with no direct neighbours in front or behind, this jaw-dropping home backs onto a tranquil pond and delivers over 3,000 sq ft of magazine-worthy living space. Step outside your door to Ardagh Bluffs' scenic trails, with schools, parks, and playgrounds just a short stroll away. Quick access to County Road 27 and Highway 400 makes your commute easy. Inside, every detail stuns. The designer kitchen is a total knockout, featuring white cabinetry with glass inserts, quartz counters, crown moulding, pot lights, a herringbone backsplash, a Café Induction range and a convenient pot filler that ties it all together. The living room features a sleek tray ceiling and a 3D feature wall. The dining room shines with coffered ceilings and pot lights. The family room is bold and beautiful, featuring a gas fireplace and a geometric accent wall. Need space to work or play? The main-floor office and stylish laundry room with garage access deliver function with flair. Upstairs, the oversized primary suite boasts a walk-in closet and a spa-like ensuite. Renovated bathrooms and upgraded luxury vinyl flooring maintain a consistent style throughout. The fully fenced backyard is summer-ready with a large deck, a gazebo, and peaceful pond views. Big-ticket updates include newer windows and patio door, R60 attic insulation, updated shingles, furnace and A/C, and a sump pump system with waterjet backup. This #HomeToStay is the total package!
Property Details
Interior
Features
Main Floor
Foyer
1.58 x 2.12Vinyl Floor
Kitchen
3.09 x 5.81Open Concept / Crown Moulding / Quartz Counter
Breakfast
2.57 x 3.49Vinyl Floor / Walk-Out
Dining
3.0 x 3.56Coffered Ceiling / Crown Moulding / Open Concept
Exterior
Features
Parking
Garage spaces 2
Garage type Attached
Other parking spaces 2
Total parking spaces 4
Property History
