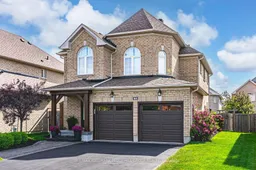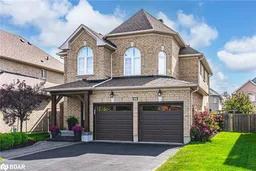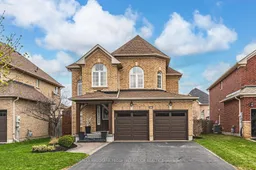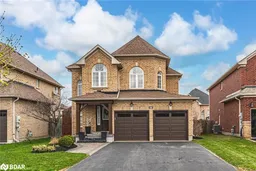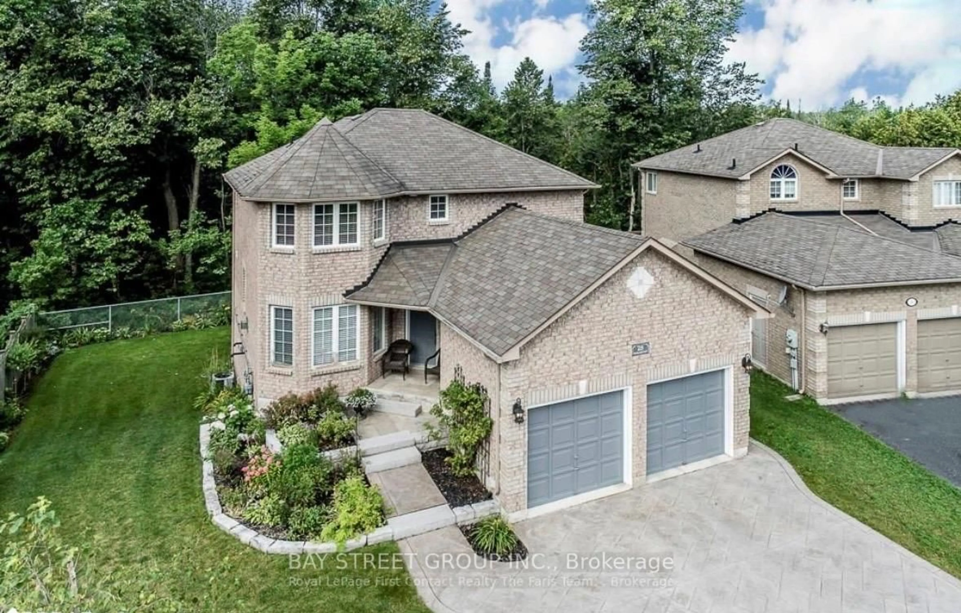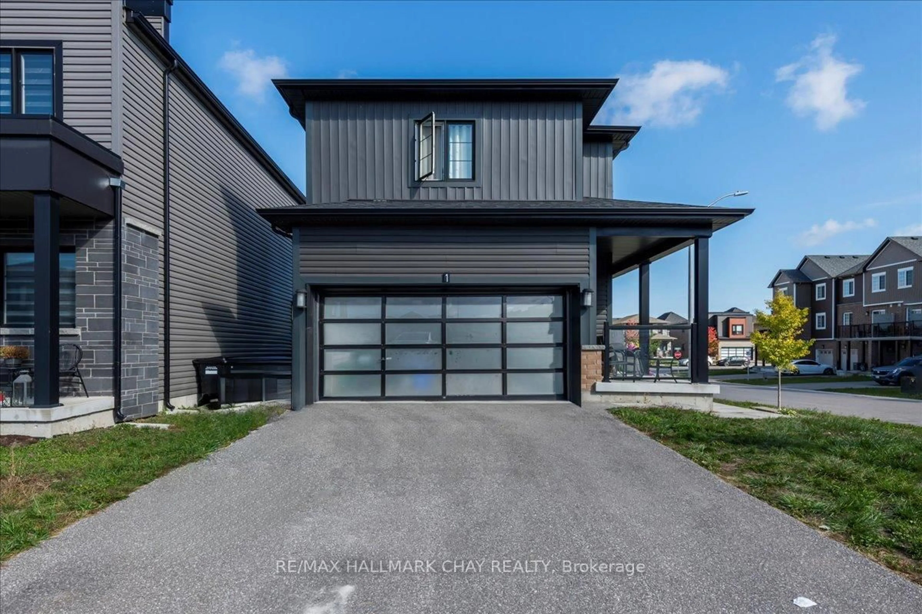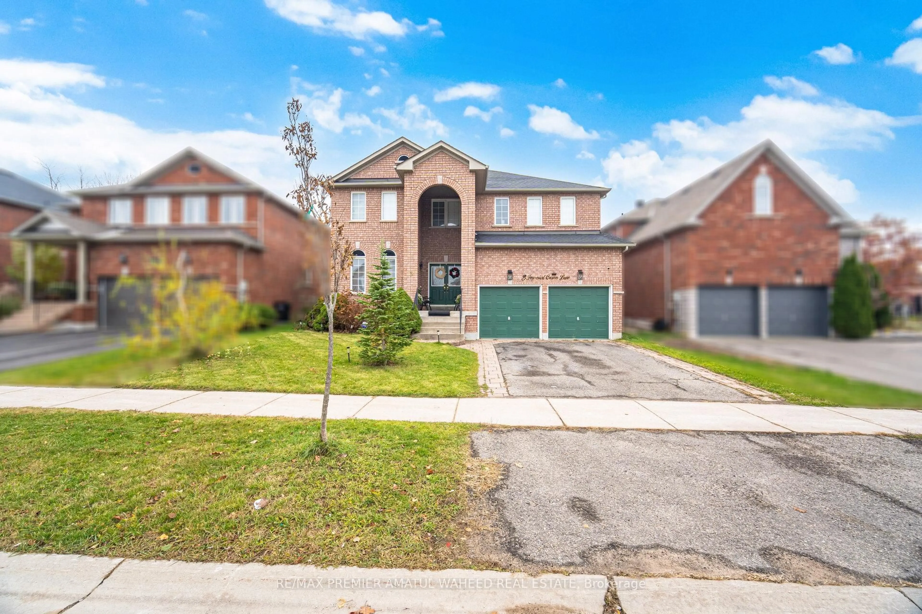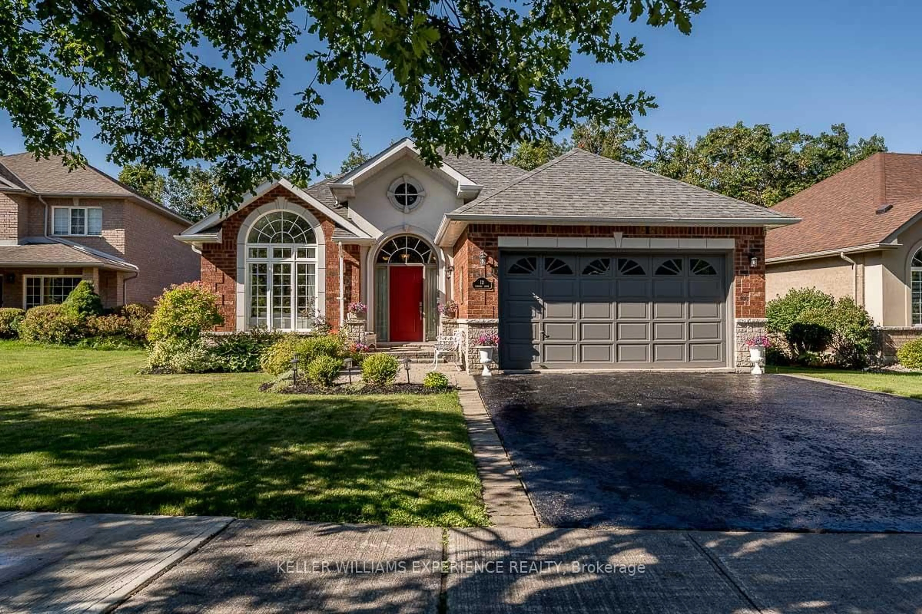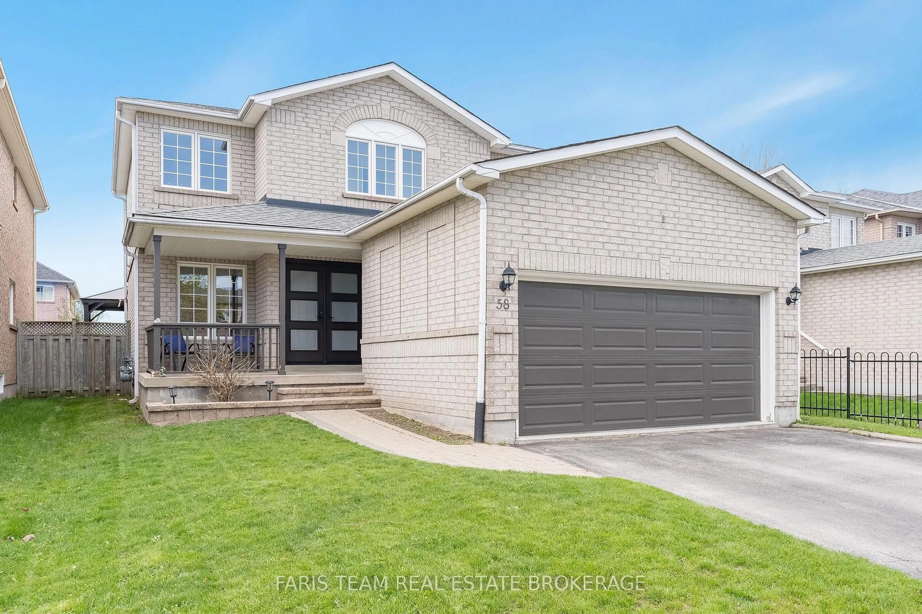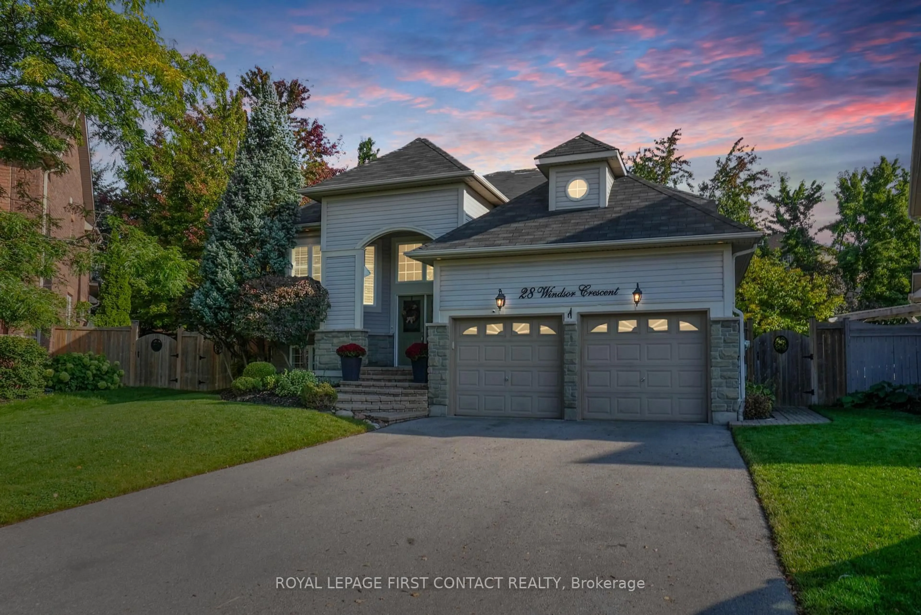UPGRADES GALORE, DESIGNER TOUCHES & A BACKYARD BUILT FOR UNWINDING! This nearly 3,000 sq ft 2-storey home is bursting with personality and packed with upgrades that turn everyday living into something extraordinary! From the moment you pull up, it makes an unforgettable first impression with a freshly sealed driveway, flagstone walkway, updated front porch pillars, annual landscaping, and a renovated garage with newer insulated doors. The backyard is made for making memories, featuring a 14 x 16 ft composite deck and a hard-topped gazebo perfect for sunny afternoons or cozy evenings with friends. Step into a kitchen that truly steals the show, featuring an arabesque tile backsplash, a walk-in pantry, a newer stainless steel stove, a fridge, a dishwasher, and a range hood. The space also boasts a massive island with four built-in outlets, ample storage, and a built-in wine fridge. The main level flows with updated wide plank laminate flooring, updated trim and baseboards, a bold accent wall in the formal dining room, a cozy gas fireplace with wood mantel in the living area, and a Pinterest-worthy mudroom with garage access, coat hooks, and built-in bench. Upstairs, the renovated main bathroom features a newer acrylic tub and shower combo, vinyl flooring, and an updated vanity, while the showstopping primary ensuite boasts a freestanding tub, Mirolin shower, double quartz vanity, and ceramic tile. The front and guest bedrooms have been tastefully refreshed, while the finished basement expands your living space with a rec room, additional bedroom, three-piece bath, wet bar, electric fireplace with a wood mantel and shiplap surround, built-in shelving, and a modem concealment nook. A newer washer and dryer complete the package. This is the kind of #HomeToStay that doesnt just check boxes; it raises the bar!
Inclusions: Dishwasher, Dryer, Garage Door Opener, Range Hood, Refrigerator, Smoke Detector, Stove, Washer, Window Coverings, Hardtop Gazebo.
