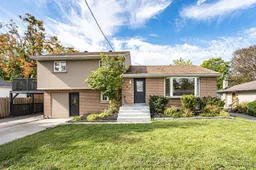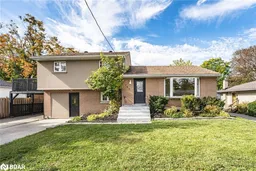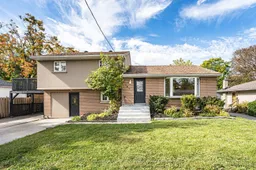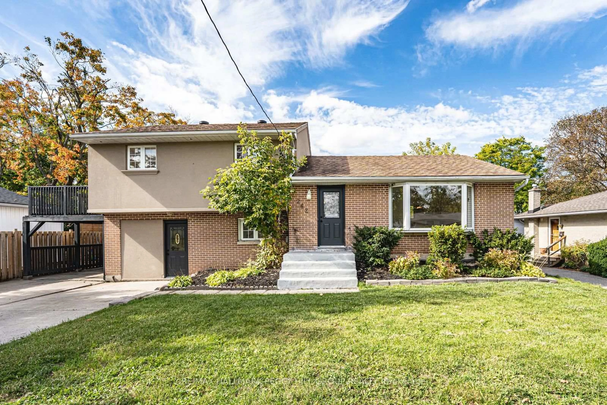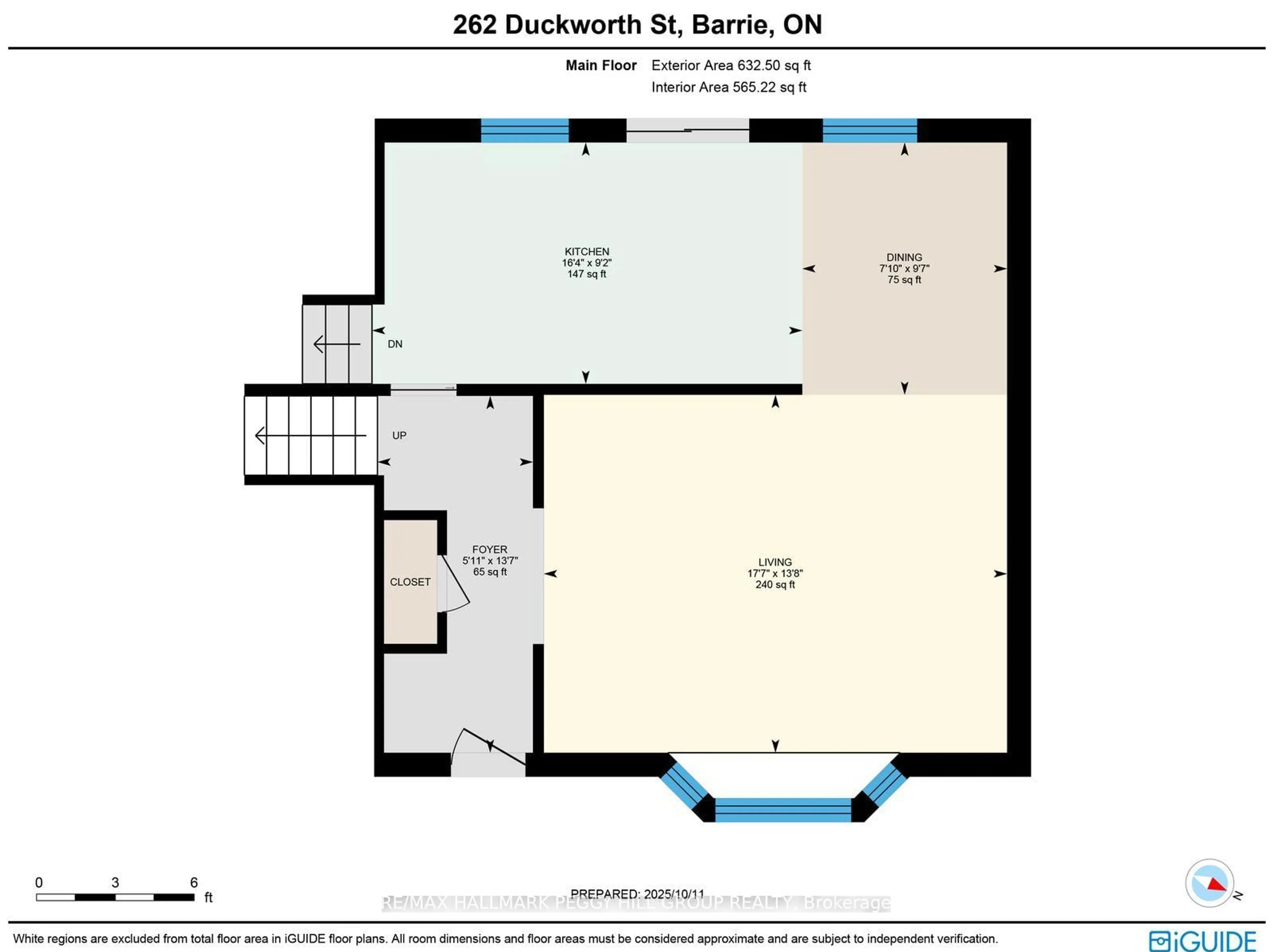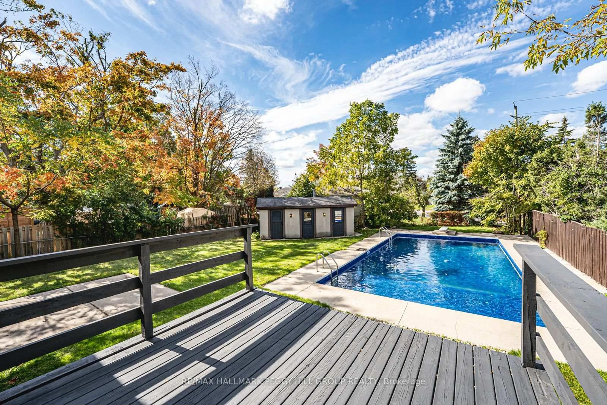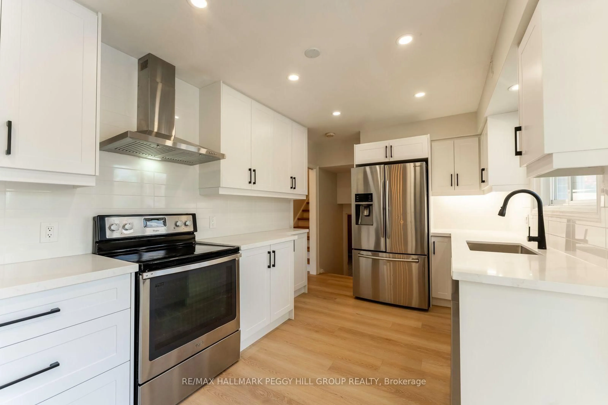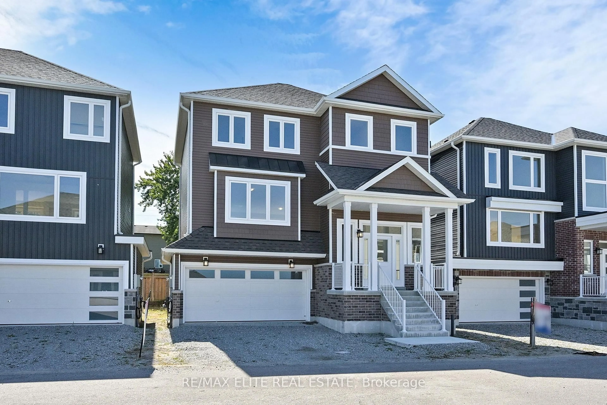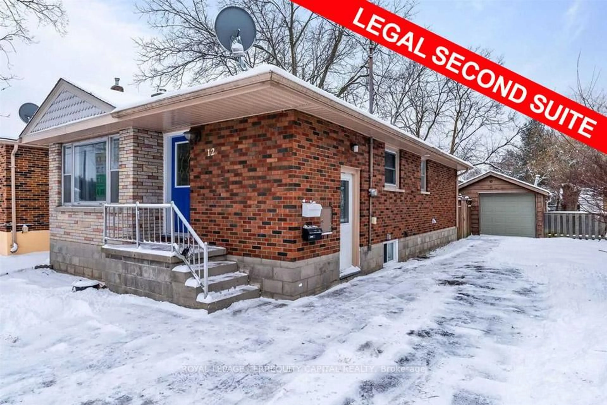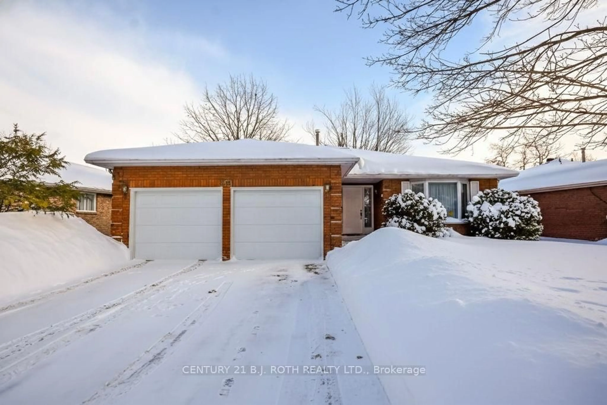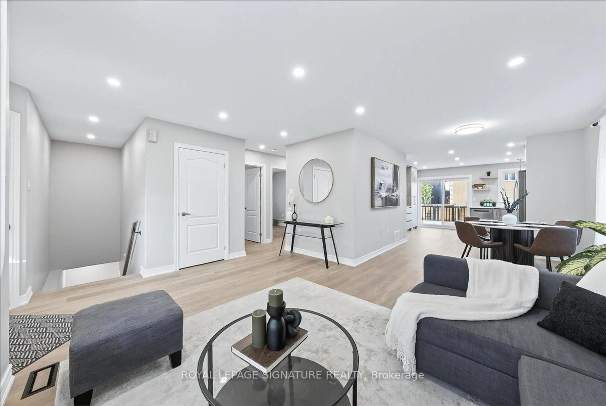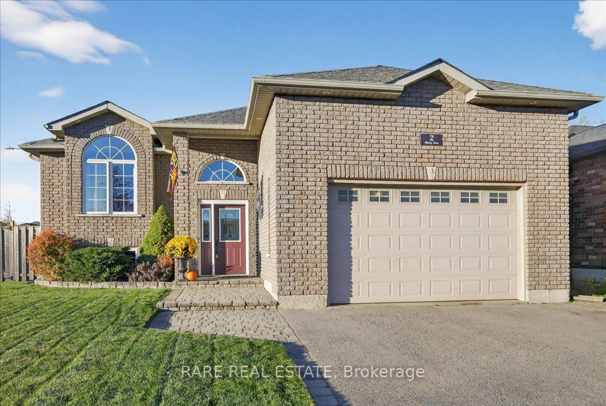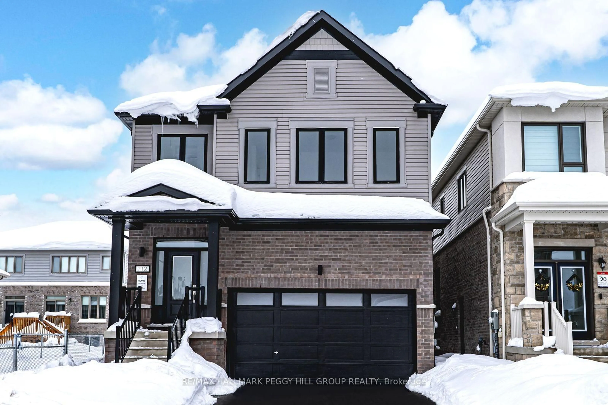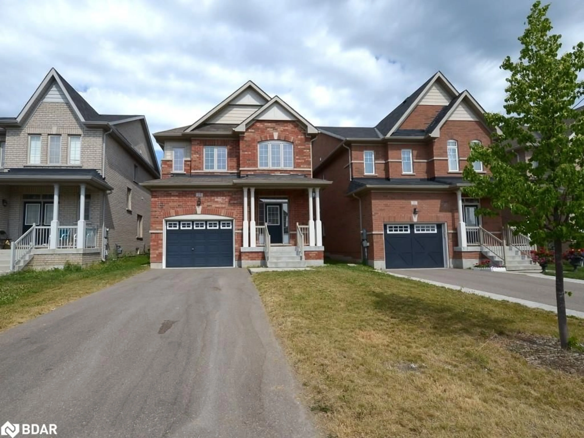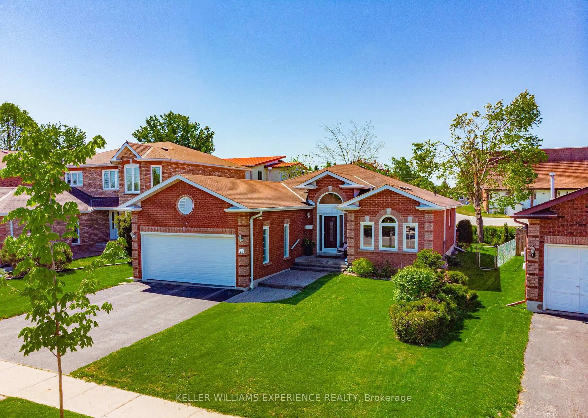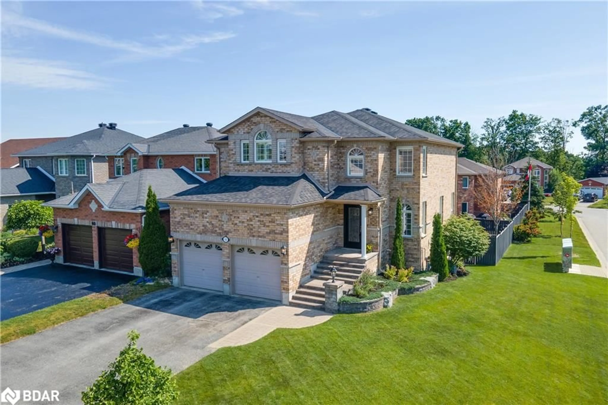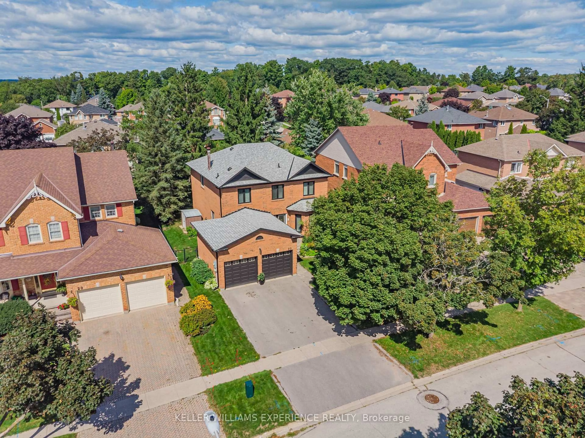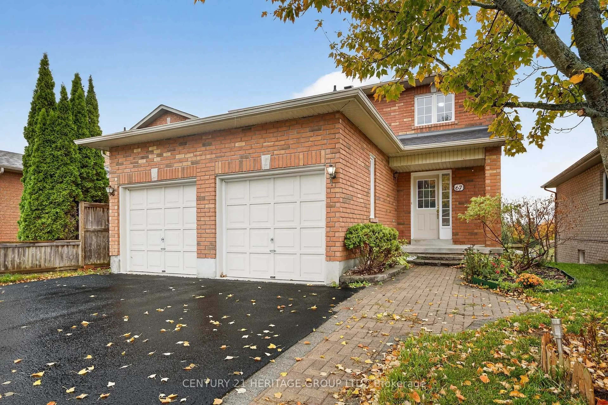262 Duckworth St, Barrie, Ontario L4M 3X2
Contact us about this property
Highlights
Estimated valueThis is the price Wahi expects this property to sell for.
The calculation is powered by our Instant Home Value Estimate, which uses current market and property price trends to estimate your home’s value with a 90% accuracy rate.Not available
Price/Sqft$495/sqft
Monthly cost
Open Calculator
Description
EXTENSIVE UPGRADES IN THIS SIDE SPLIT WITH 20 X 40FT INGROUND POOL, POOL HOUSE SAUNA, A SECOND KITCHEN WITH IN LAW POTENTIAL ON A MASSIVE 65 X 125FT LOT! Upgraded throughout with a renovated kitchen, bathrooms, appliances, flooring, pot lights, light fixtures, fresh paint, trim, hardware, and a new pool liner (2025). This beautiful modernized detached side-split is located in Barrie's sought-after City Centre, steps to schools, parks, shopping, transit, Georgian College, and dining, with Highway 400, RVH, and Kempenfelt Bay minutes away. Set on a generous 65 x 125 ft lot, the property features a 20 x 40 ft inground pool, pool house with sauna, and a spacious deck. Inside offers a sun-filled open-concept main level with walkout to the backyard, three bedrooms and bath upstairs, including a primary suite with private balcony. The lower level includes a bedroom, 3-piece bath, large mudroom, and a finished basement with a second kitchen, cozy rec room with fireplace & an additional bedroom. Come take a closer look at this beautiful #HomeToStay!
Property Details
Interior
Features
Main Floor
Mudroom
4.62 x 3.73W/O To Yard
Br
2.43 x 3.05Exterior
Features
Parking
Garage spaces 1
Garage type Carport
Other parking spaces 4
Total parking spaces 5
Property History
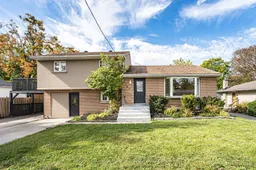 25
25