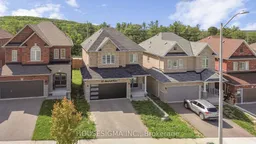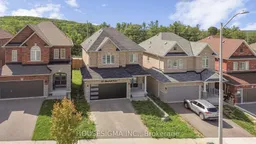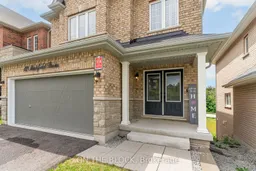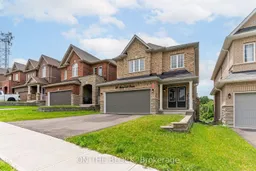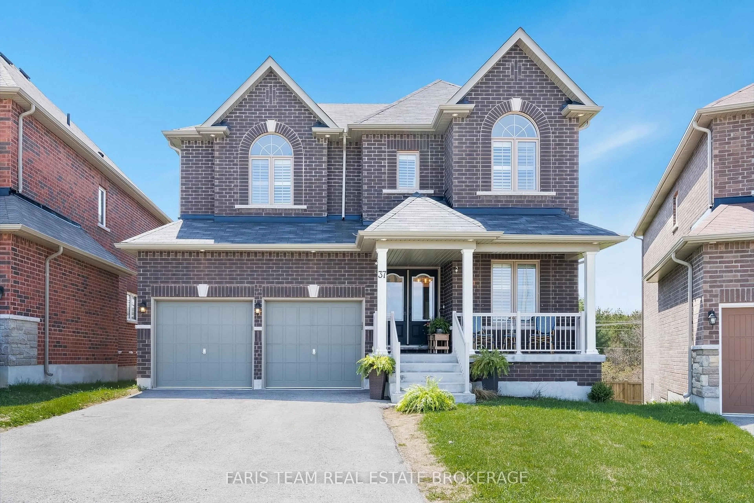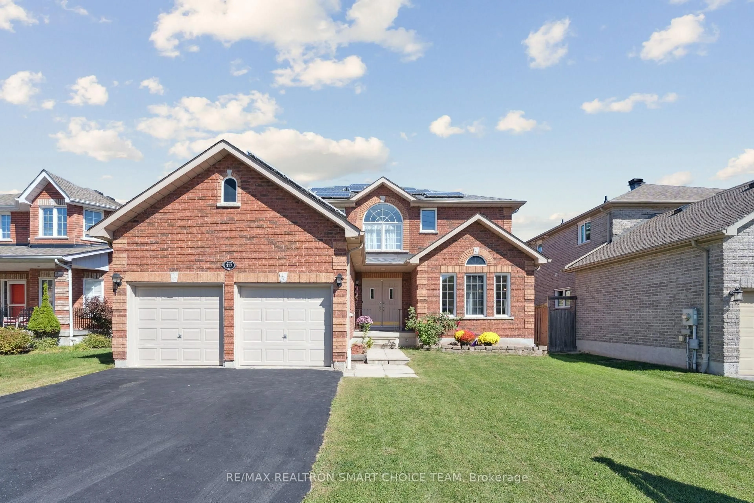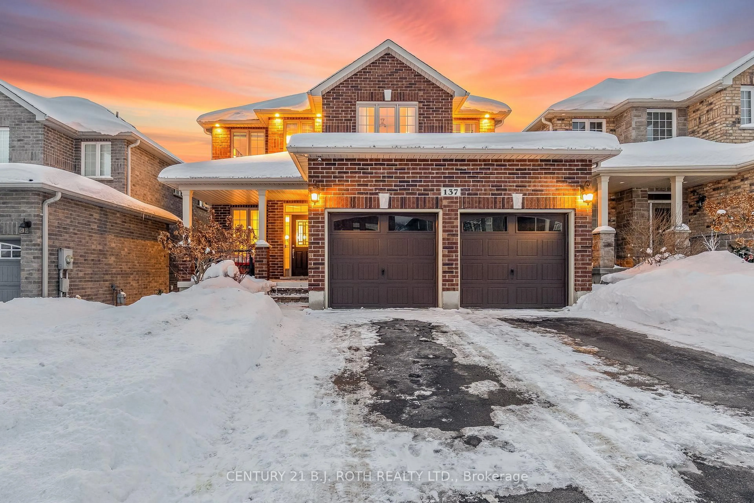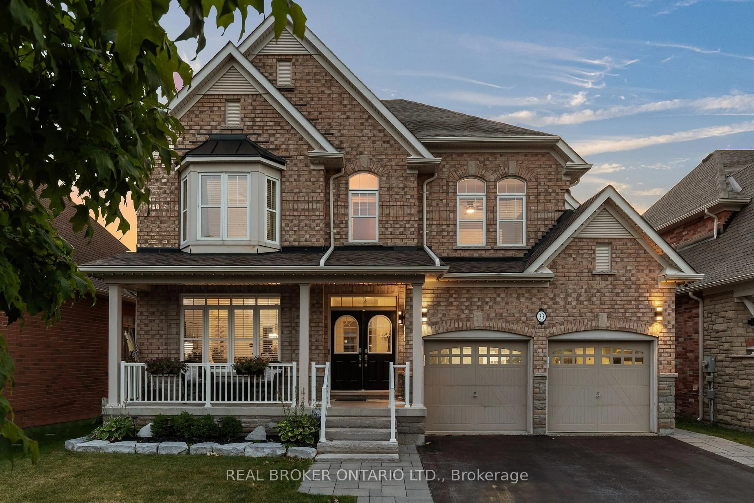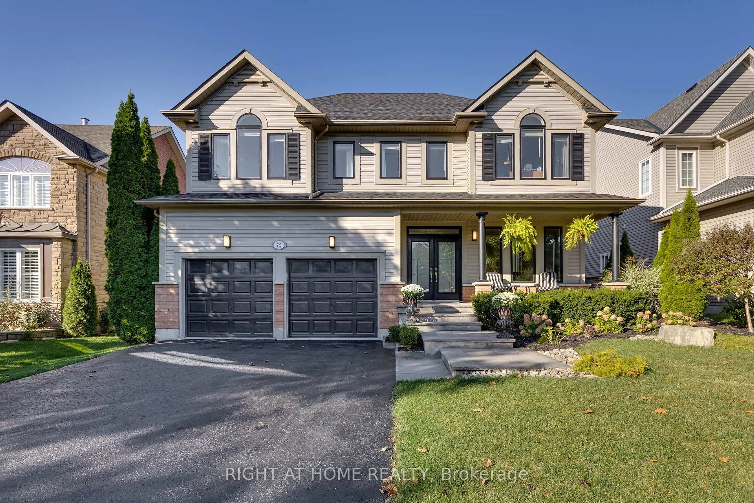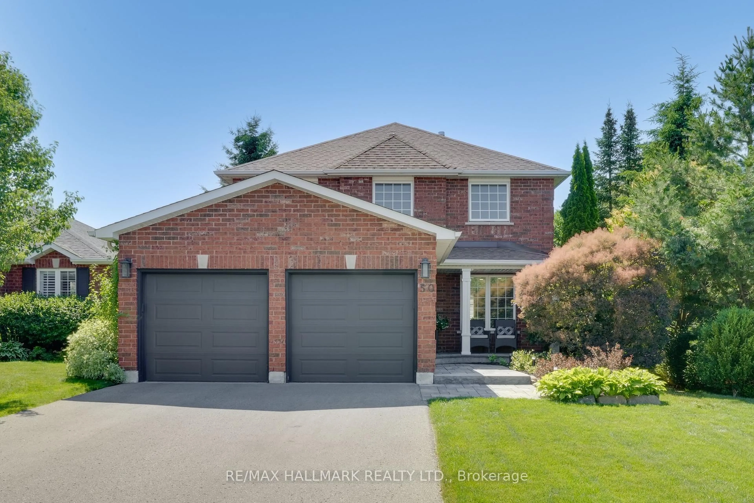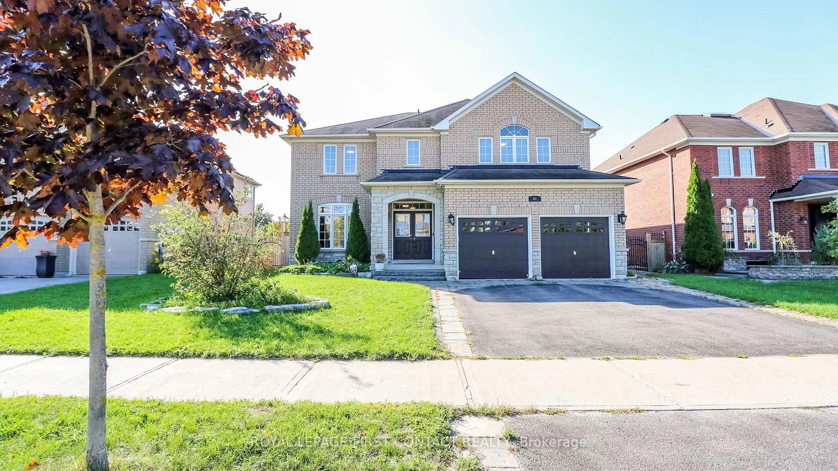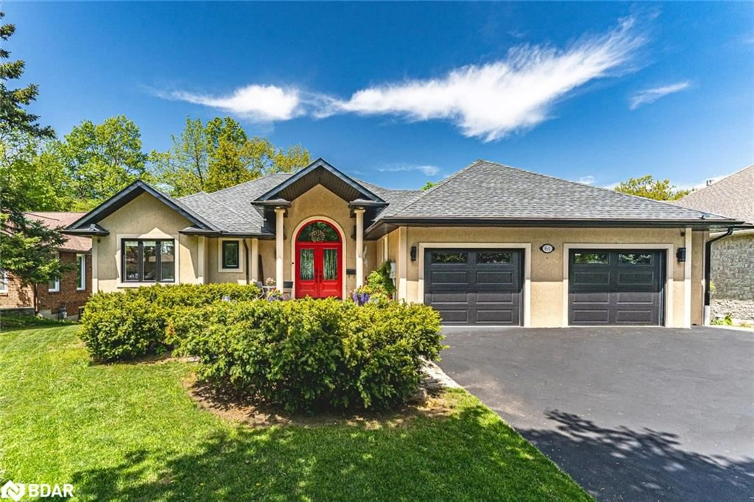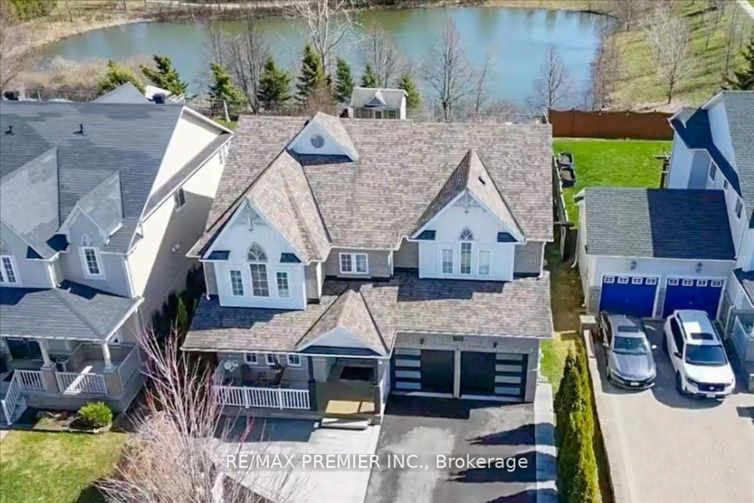Priced To Sell! Situated Within A Charming Enclave And Set On An Expansive Deep Premium Lot, This Home Offers Captivating Vista Views Of The Picturesque Essa Countryside. Nestled In The Sought-After Ardagh Bluffs, A Family-Friendly Neighbourhood Surrounded By Trails And Greenery, This Beauty Seamlessly Blends Style And Comfort. The Main Floor Showcases Craftsman-Style Hardwood Floors, A Practical Mud/Laundry Room, And An Extra-Wide Patio Door That Floods The Open-Concept Living Area With Natural Light. A Cozy Fireplace And Elegant Pot Lights Create A Warm And Inviting Ambiance Perfect For Everyday Living And Entertaining. Upstairs, The Luxurious Primary Suite Boasts A Spa-Like 5-Piece Ensuite, While Three Additional Bedrooms Offer Comfort And Versatility For A Growing Family Or Guests. The Fully Finished Walk-Out Basement Expands The Living Space, Featuring A Bright One-Bedroom Plus Den Layout Complete With A Kitchen And 3-Piece Bathroom Making It Ideal For An In-Law Suite, Teen Retreat, Or Private Apartment. With 200 Amp Electric Service, This Home Is Designed For Both Modern Living And Future Possibilities. Don't Miss The Opportunity To Own This Exceptional Property In A Highly Desirable Community, Offering Convenience To Shopping, Dining, Schools, Parks, And The Natural Beauty Of The Ardagh Bluffs.Brokerage Remarks
Inclusions: All Existing Appliances, ELFS, Window Coverings
