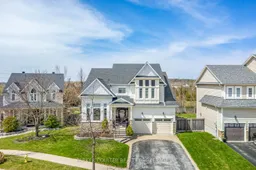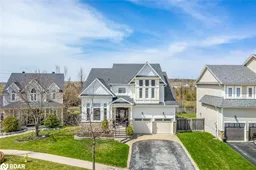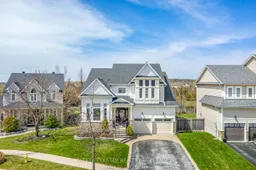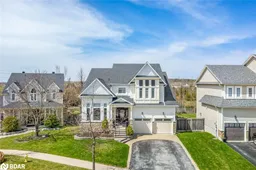Welcome to 14 Regalia Way, Barrie. This executive-themed property features it all! Luxury, class, style, and location! Located minutes from everything on a quiet court, and backing onto a pond. Great curb appeal as you arrive, featuring custom interlocking stone and custom stone work. Entering the home gives you a warm, executive feel. A Large foyer and winding staircase greet you with a big, bright office, off to the side. The kitchen, family, and great room area is wide open with granite counters, tons of custom cabinetry, stainless steel appliances, and high-end fixtures and finishings. This flows to a large family room heated by a gas fireplace, and all are finished out with crown molding and custom finishes. This area opens directly out to the deck and an amazing rear yard space. There is a huge separate dining room space for family gatherings, a 2-piece powder room, main floor laundry, and an inside garage entry. The garage is any guy's dream. The floors are completed with Polyaspartic rubberized floor coating. It is outfitted with 'proslat' wall and shelving systems; the insulated doors have been upgraded with a whisper-quiet opening system. Upstairs, there are 4 bedrooms, 3 with their own full bathrooms. The bedrooms are all a generous size with good colours, custom mouldings, colonial doors, brushed nickel hardware, high-end ceiling fans, and California custom blinds. The Master suite area features his/her separate closets, custom mouldings, high-end finishes, a large jet tub, a large glass shower, a separate toilet room, a towel warmer, heated floors, and his/her sinks. The basement walks out to the rear yard pool area and has a 5th bedroom and a finished rec room area. The windows were replaced by Kempenfelt windows in 2021. Roof 2018, Furnace and Central air 2022. Garage doors 2017. The attic has been upgraded with R50 insulation. New pool liner and cover 2024. This property needs to be seen to be appreciated.
Inclusions: Fridge, Stove, Dishwasher, Microwave, Washer, Dryer, Window coverings, Light fixtures, Ceiling fans, Garage door openers, Napoleon basement fireplace, Pool accessories. Wall unit in Living room.







