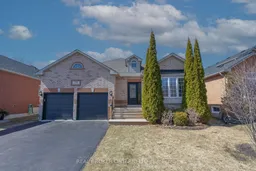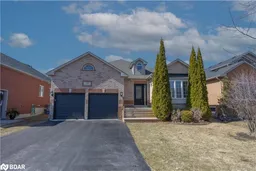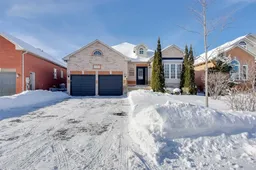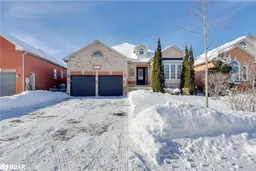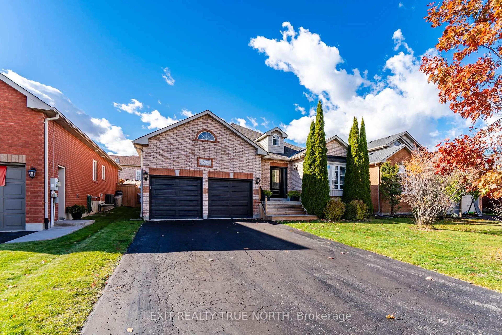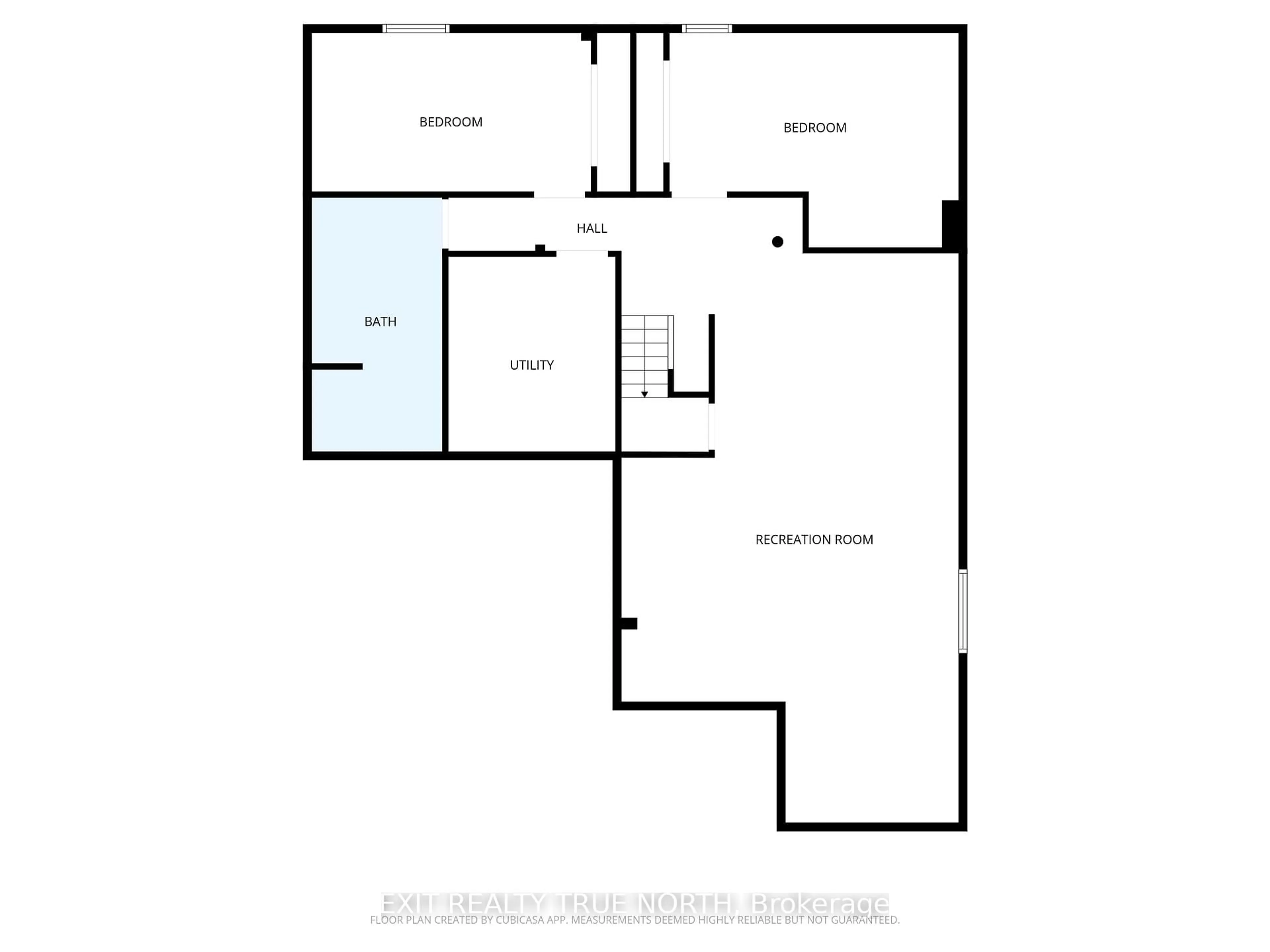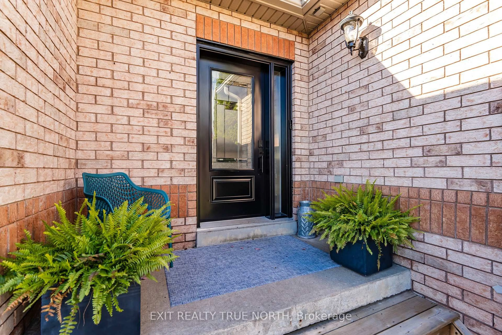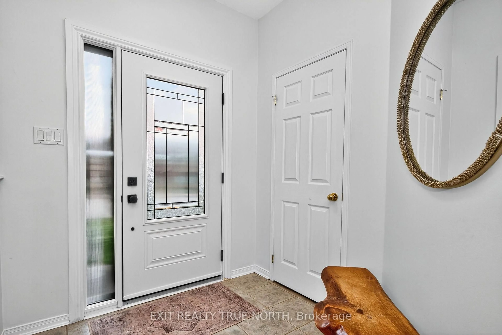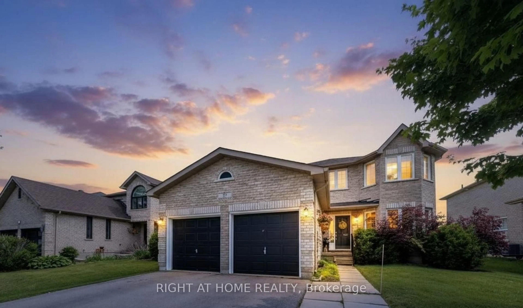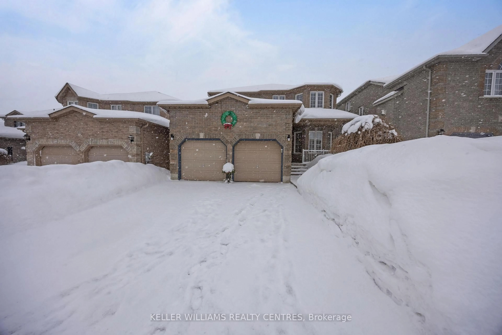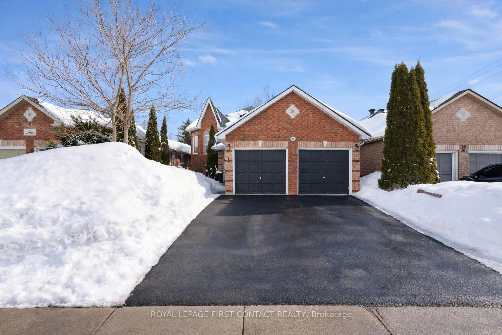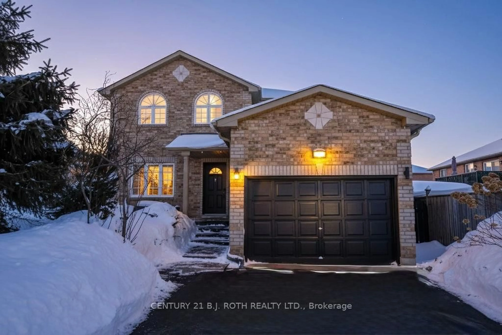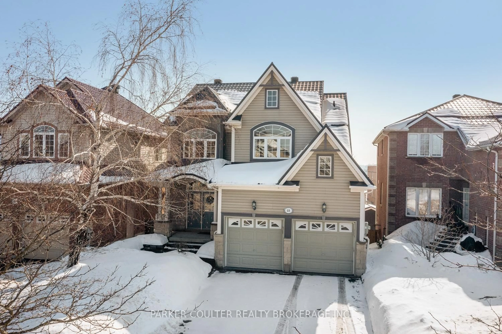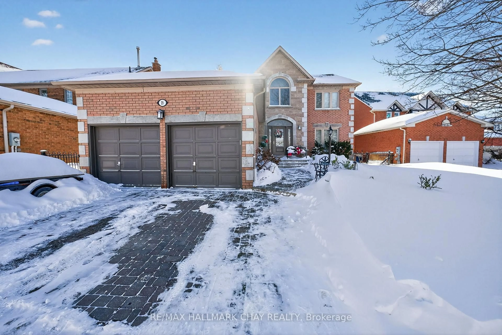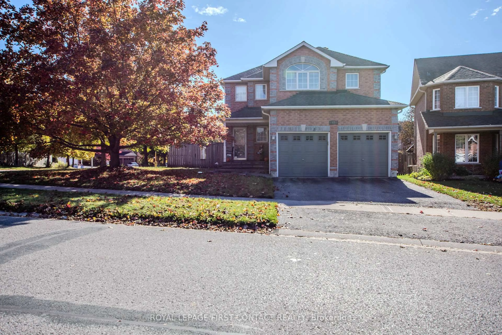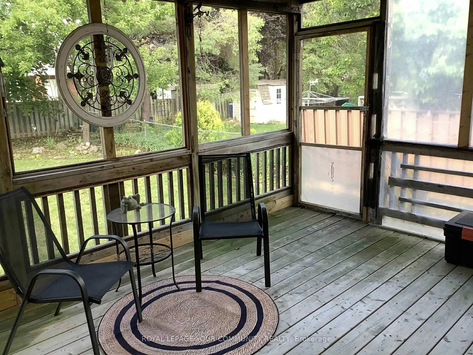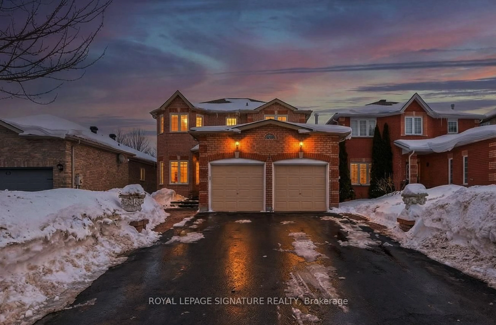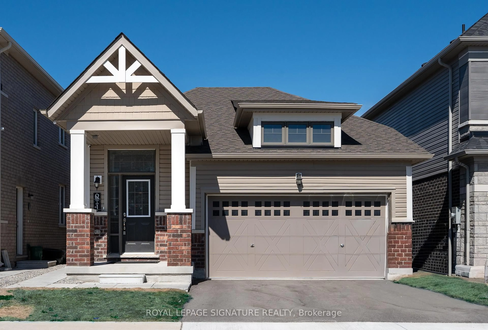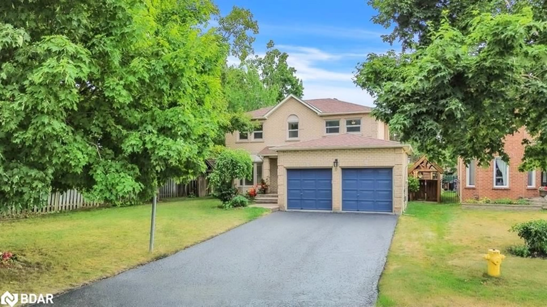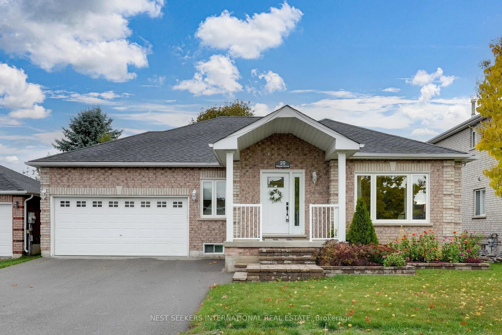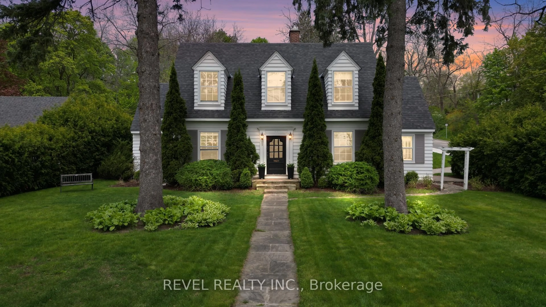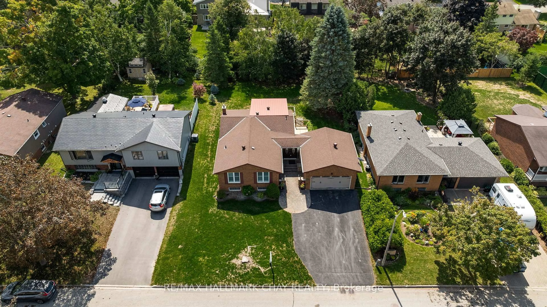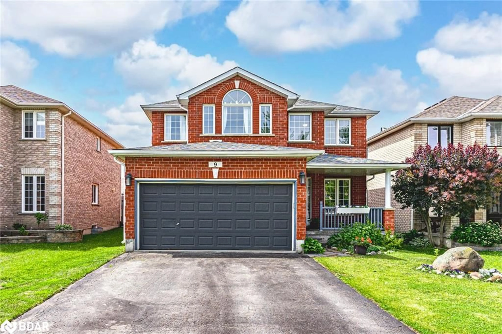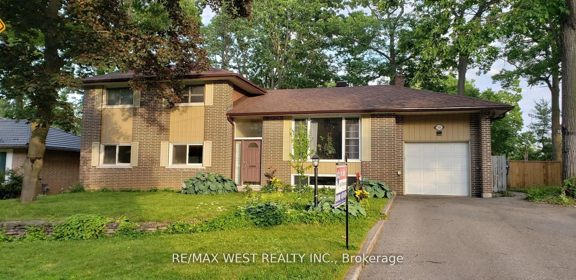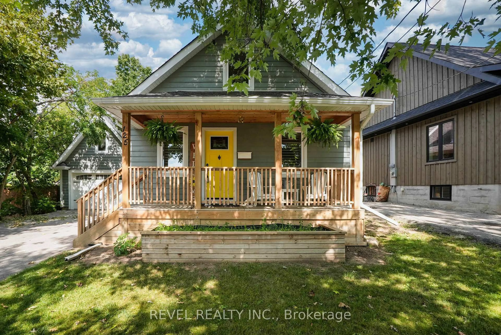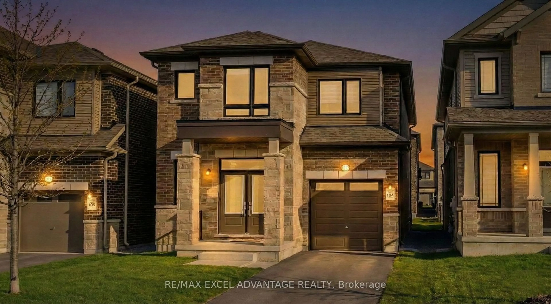59 Edwards Dr, Barrie, Ontario L4N 9K8
Contact us about this property
Highlights
Estimated valueThis is the price Wahi expects this property to sell for.
The calculation is powered by our Instant Home Value Estimate, which uses current market and property price trends to estimate your home’s value with a 90% accuracy rate.Not available
Price/Sqft$748/sqft
Monthly cost
Open Calculator
Description
Welcome to 59 Edwards Drive, an inviting 5-bedroom, 3-full bathroom bungalow in Barrie's friendly Kingswood neighbourhood - home to top-rated Algonquin Ridge Elementary, with quiet streets and wonderful neighbours just steps away. Offering over 2900 sq. ft. of finished living space, this home features 9-ft ceilings, an open-concept layout, and a gourmet kitchen with large island, built-in oven/microwave, and walkout to a fully fenced backyard - perfect for entertaining. Gather around the kitchen table with family and friends, enjoy the bright living/dining area with cozy gas fireplace, or relax in the lower-level family room and 3-person infrared sauna. Updates include shingles (2019), Venmar air system, garage/entry doors (2020), deck/front steps (2021), and newer appliances. Steps to Hurst Park, 1 km from Wilkins Beach, and minutes to Barrie South GO Station - a turn-key home ready for memories.
Property Details
Interior
Features
Main Floor
Br
3.4 x 3.1Primary
4.32 x 3.63Laundry
2.95 x 1.5Br
3.05 x 2.77Exterior
Features
Parking
Garage spaces 2
Garage type Attached
Other parking spaces 4
Total parking spaces 6
Property History
