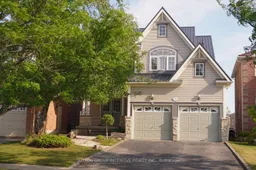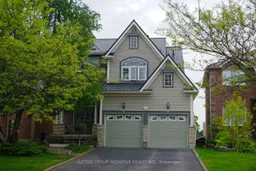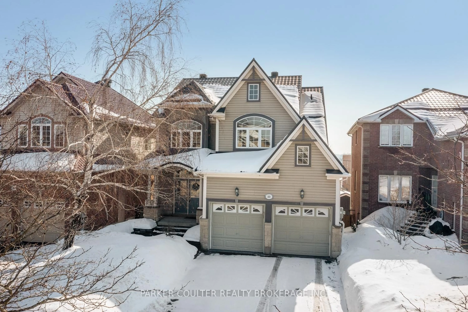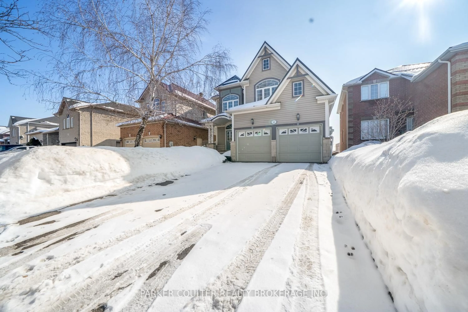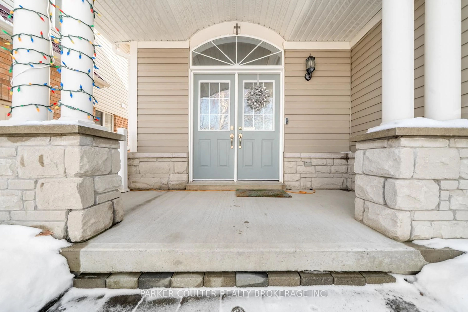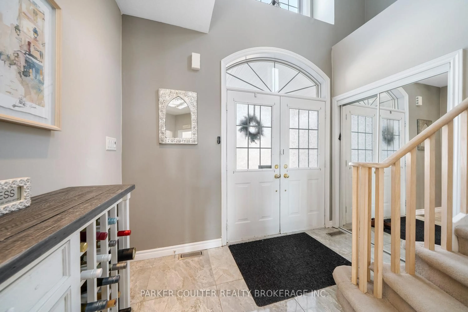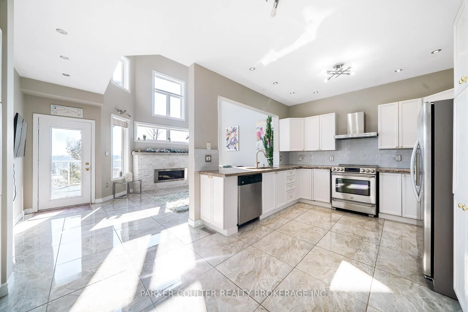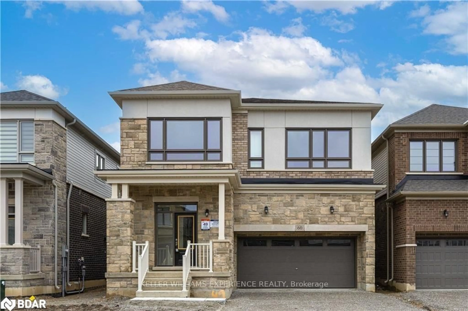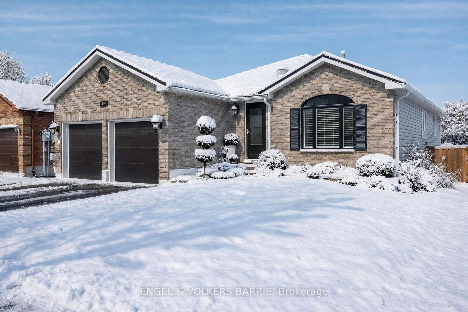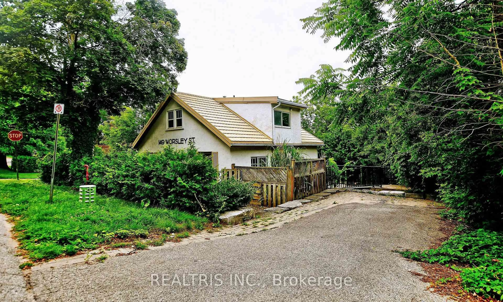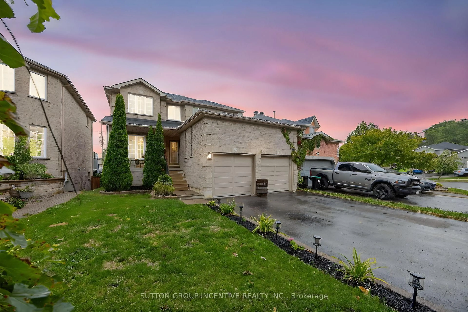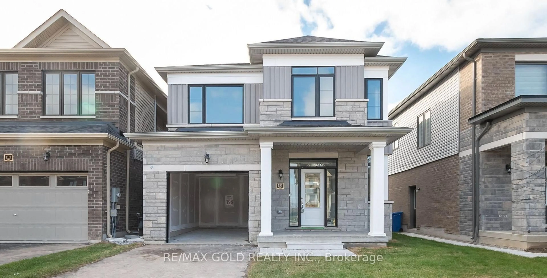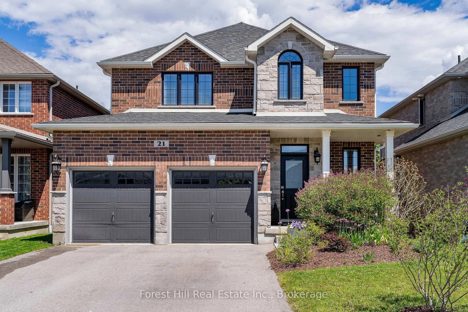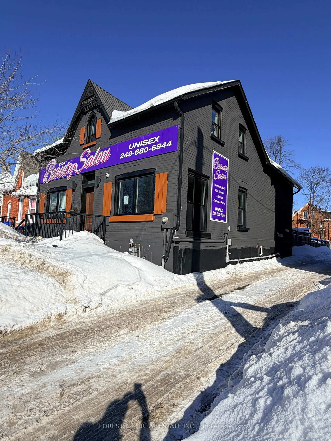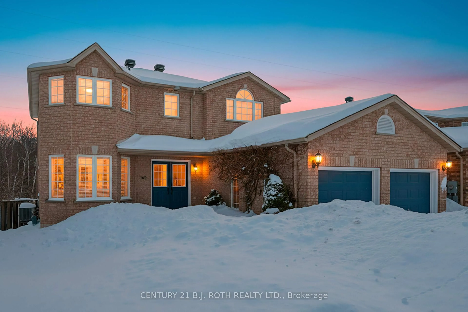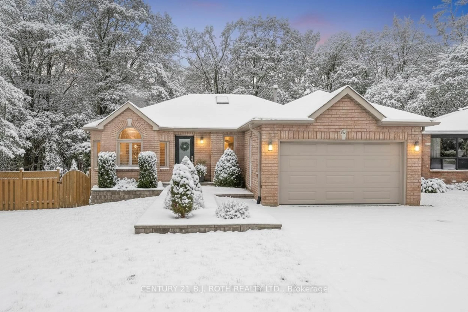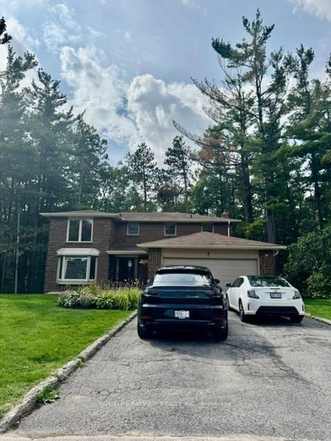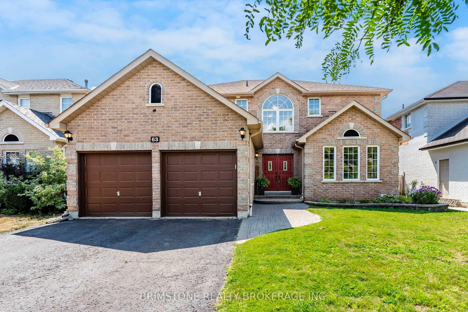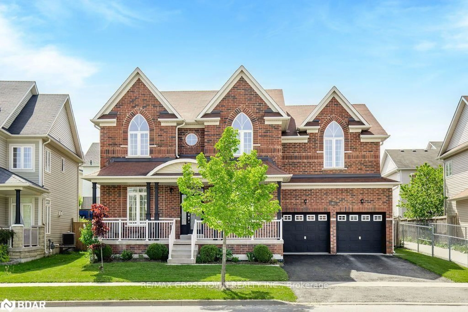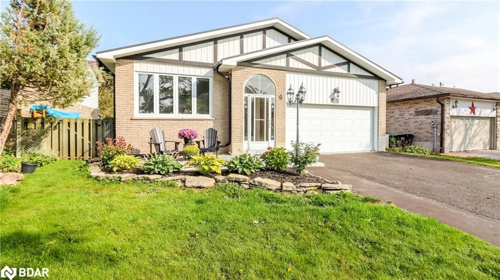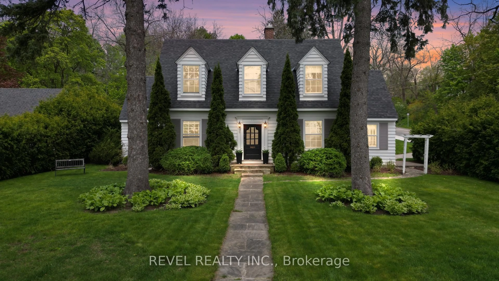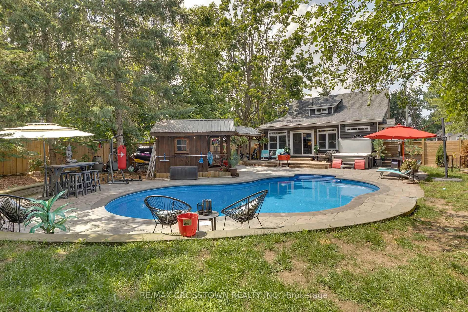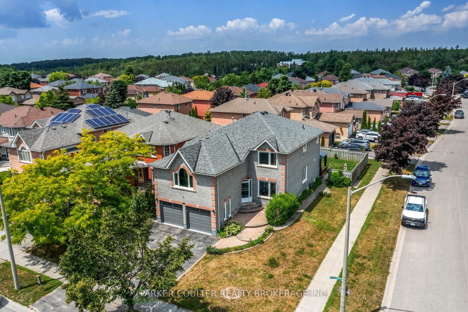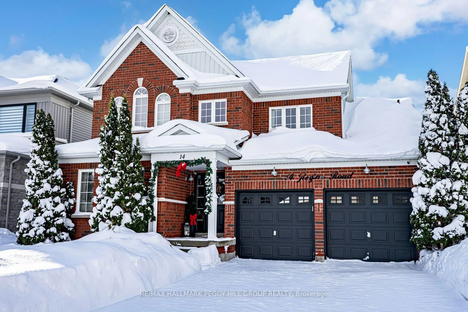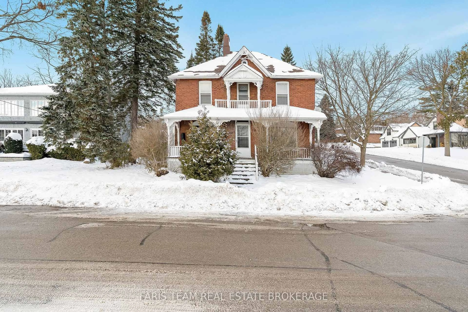23 Sovereign's Gate, Barrie, Ontario L4N 0K7
Contact us about this property
Highlights
Estimated valueThis is the price Wahi expects this property to sell for.
The calculation is powered by our Instant Home Value Estimate, which uses current market and property price trends to estimate your home’s value with a 90% accuracy rate.Not available
Price/Sqft$418/sqft
Monthly cost
Open Calculator
Description
Welcome to 23 Sovereign's Gate, Barrie - a beautiful Lakewynd home in the highly sought-after, established Innis Shores community of Big Bay Point. This Cambridge Model offers approximately 2,300 sq ft with 3 bedrooms, set on a premium walkout lot with panoramic views of Hewitt's Creek Public School, surrounding wetlands, parks, and scenic trails. Lovingly maintained and thoughtfully upgraded, this home features hardwood and ceramic flooring, bright open living spaces, and large windows that fill the home with natural light. The well-designed layout provides seamless flow between the living room, dining area, and kitchen - perfect for both everyday living and entertaining. The inviting family room with fireplace adds warmth and comfort. The updated kitchen showcases granite countertops, generous workspace, contemporary finishes, and ample storage, creating a true heart of the home. Each bedroom offers a peaceful retreat, including a private primary suite with its own deck and beautiful views. Outdoor living is enhanced with two composite decks (upper and mid-level) with wood and glass railings, plus flagstone walkways and patio areas. A durable steel tile roof (2018) provides long-lasting peace of mind. The partially finished walkout basement with cold storage offers bright, versatile space and direct backyard access. Enjoy a spacious yard, walkout patio, and exterior natural gas line - ideal for relaxing, gardening, or entertaining. Located in a friendly, family-oriented neighbourhood close to parks, schools, shopping, and transit, this move-in-ready home offers comfort, convenience, and lifestyle in one exceptional package.
Property Details
Interior
Features
Main Floor
Living
3.35 x 7.37Combined W/Dining
Breakfast
3.35 x 2.62Kitchen
2.74 x 3.35Family
5.38 x 3.96Exterior
Features
Parking
Garage spaces 2
Garage type Attached
Other parking spaces 2
Total parking spaces 4
Property History
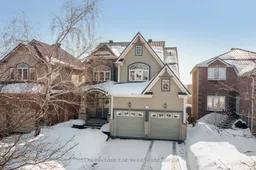 38
38