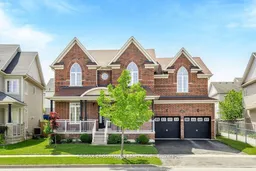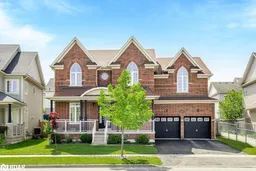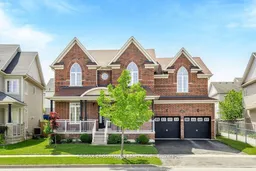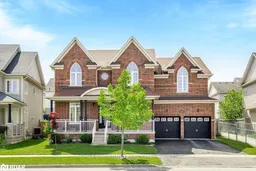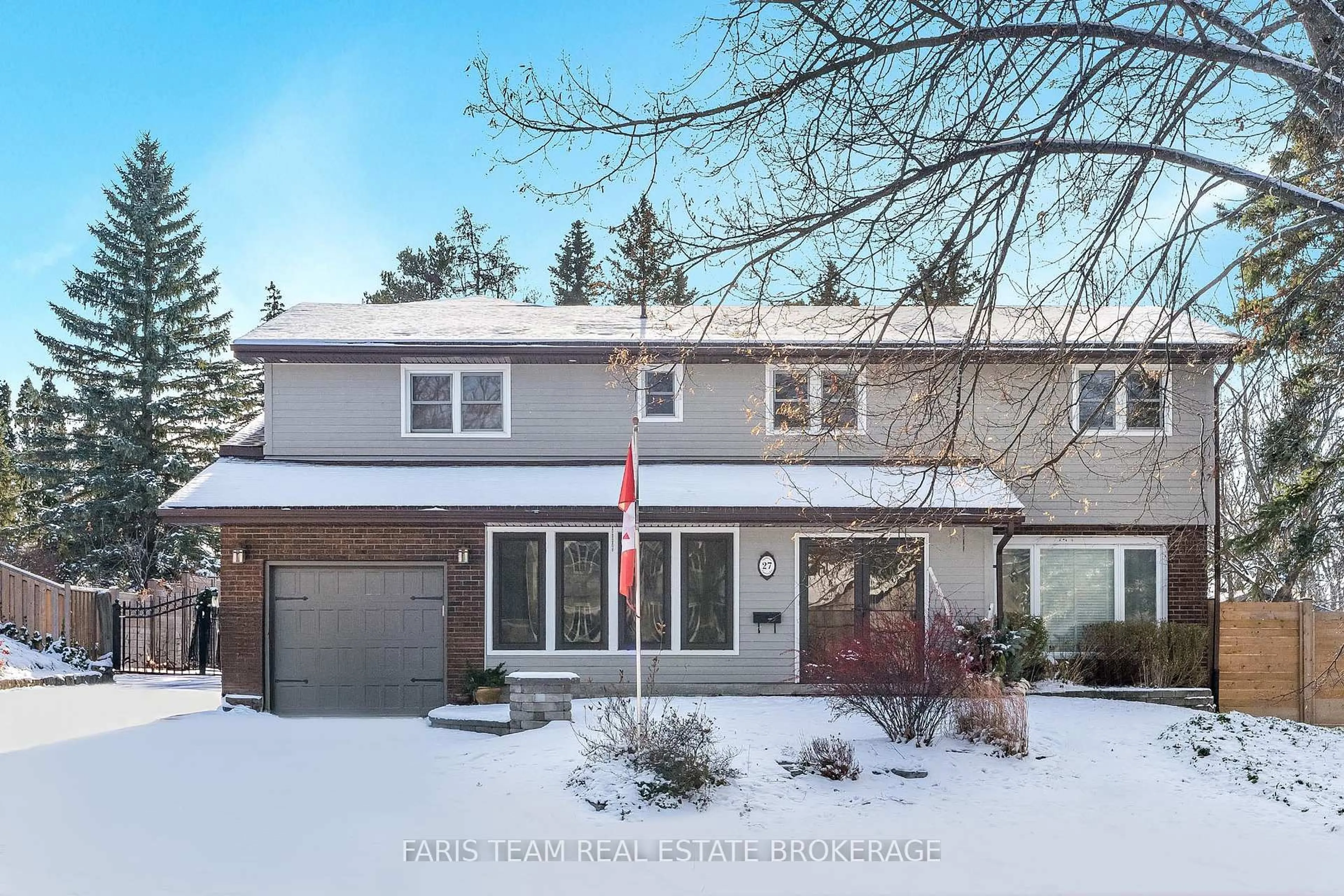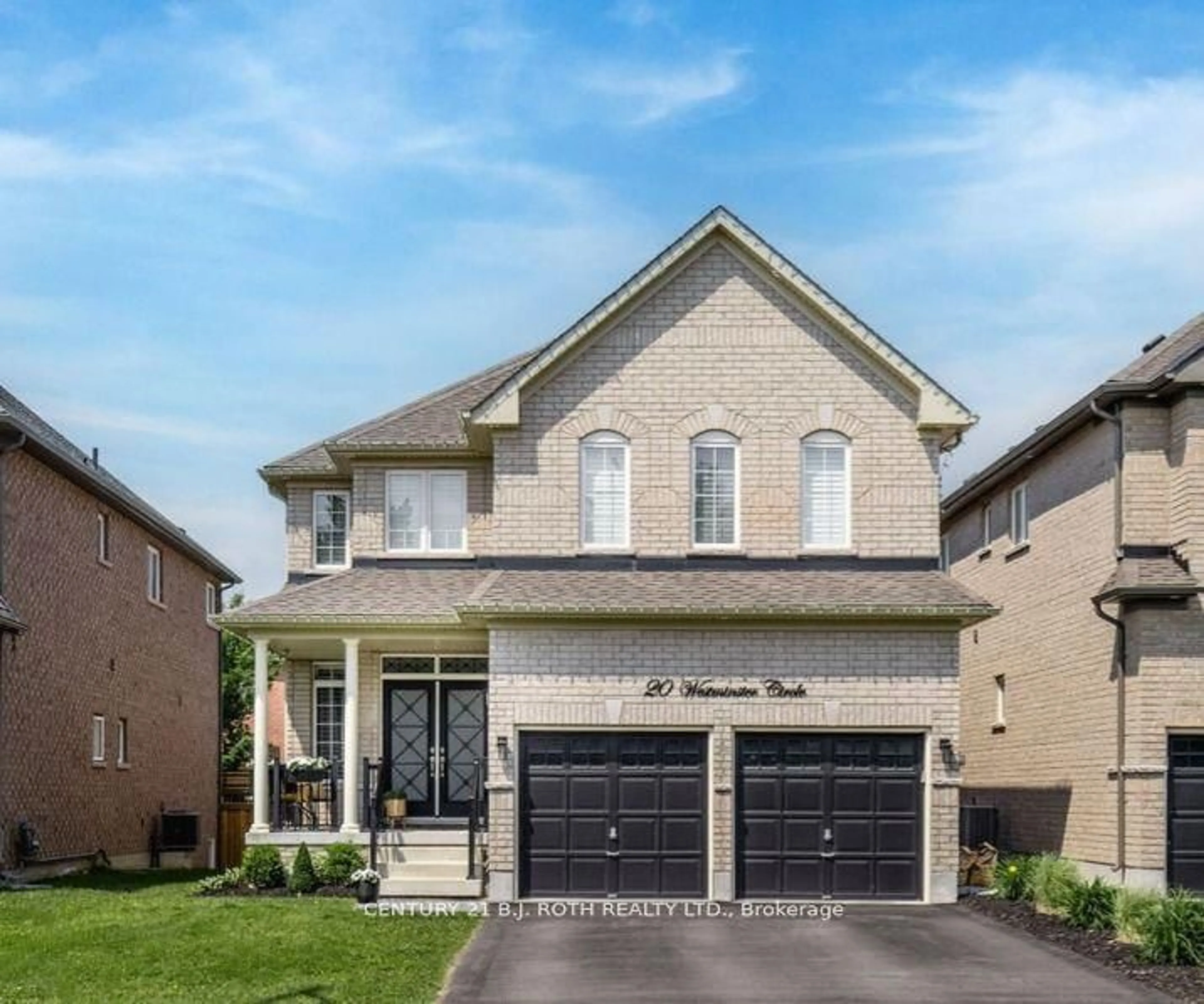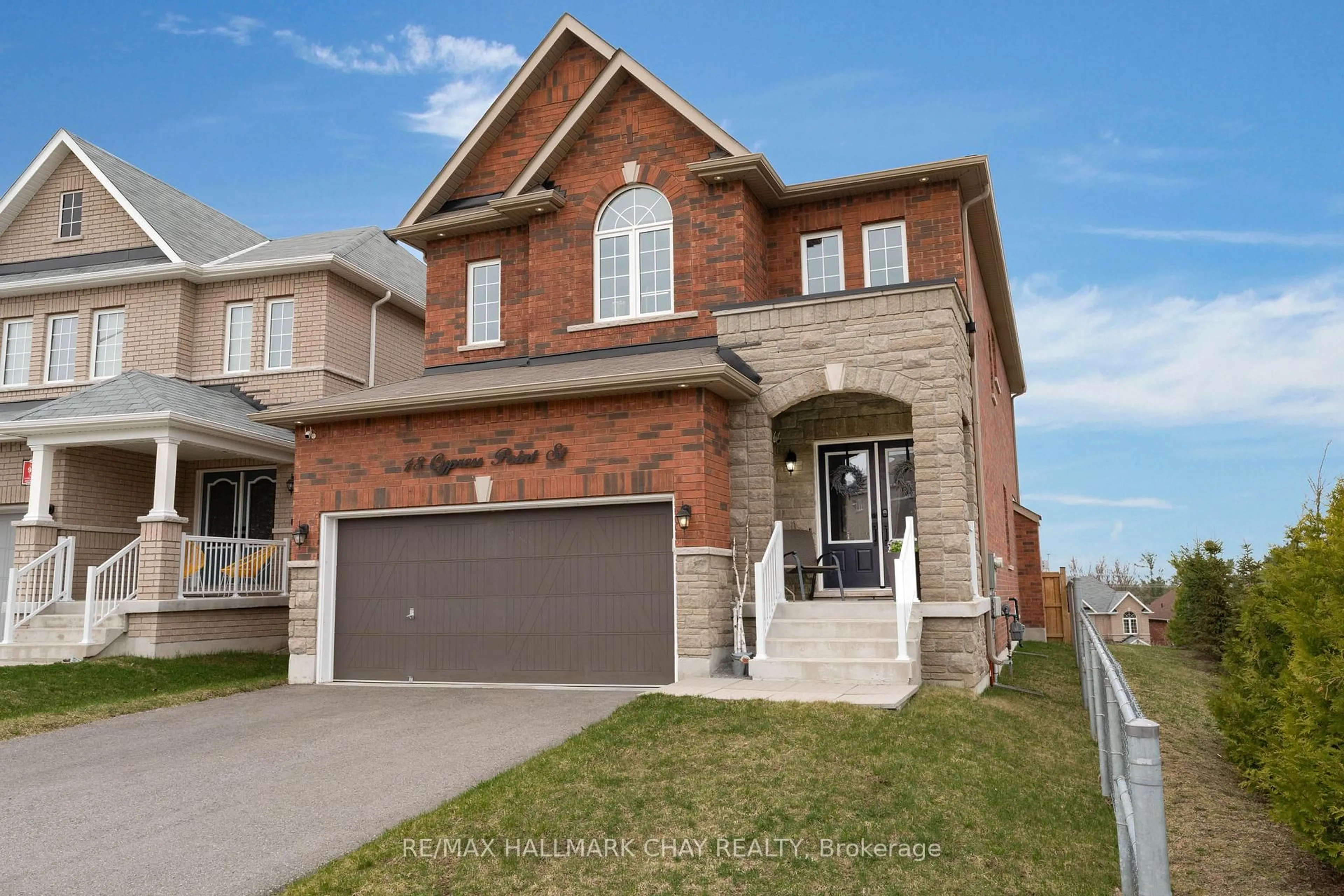This impressive and beautifully designed home nestled in one of Barrie's most desired neighbourhoods with highly sought after schools, Offering over 3,500 sq ft of well-appointed living space, this home features 5 spacious bedrooms and 3.5 bathrooms, making it ideal for a growing family. The main level showcases 9 ft ceilings, elegant crown molding, and a seamless open-concept layout. The gourmet kitchen is a chef sdream with granite counter tops, extended-height oak cabinetry, and stainless steel appliances all opening onto a private, fenced backyard complete with a heated pool and deck, perfect for outdoor entertaining. A versatile den provides the ideal space for a home office or play area. Rich hardwood and ceramic flooring elevate the main floor's style, enhanced by two solid oak staircases. Upstairs, you'll find generous bedrooms including a luxurious primary suite with a private ensuite, a second bedroom with its own ensuite, and a Jack and Jill bathroom shared by bedrooms 3 and 4. Recent updates include Furnace (2021), A/C (2021),and Hot Water Heater (2024). Watch your children walk to school to one of the Fraser Institutes Top Rated Barrie schools, Hyde Park Public School.
Inclusions: Fridge, stove, washer, dryer, built in dishwasher
