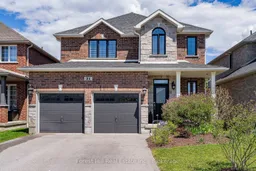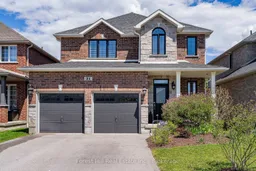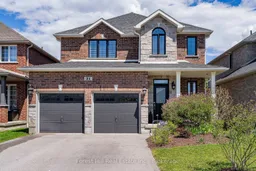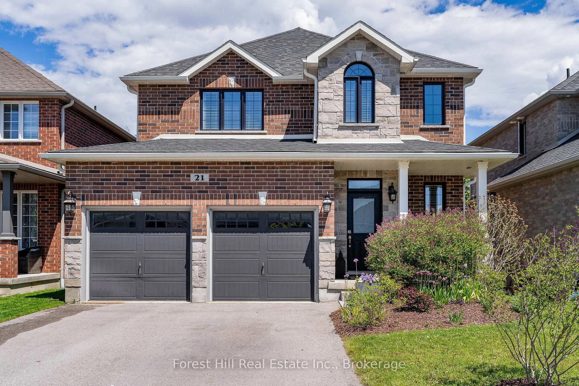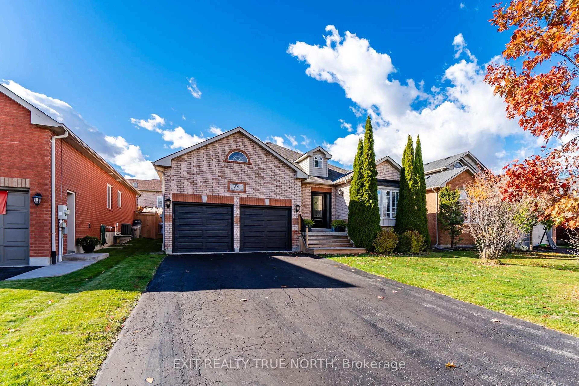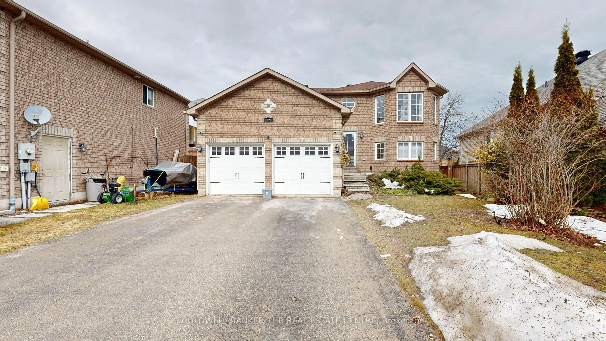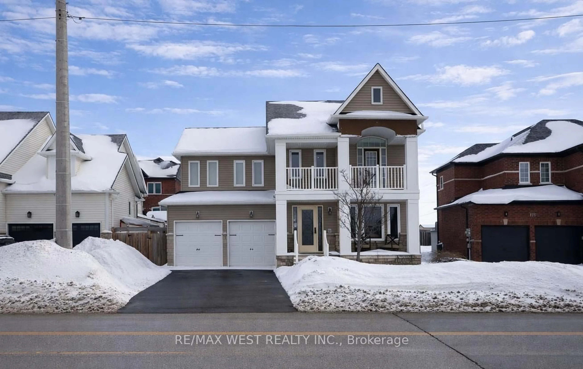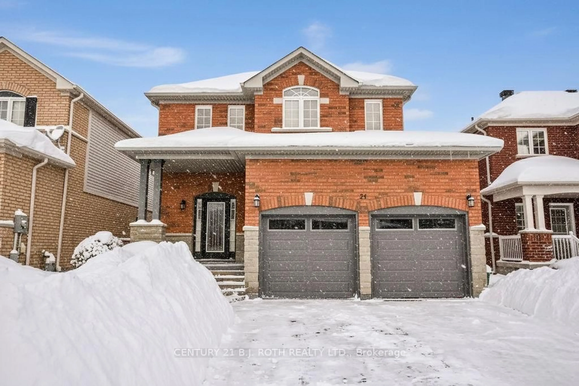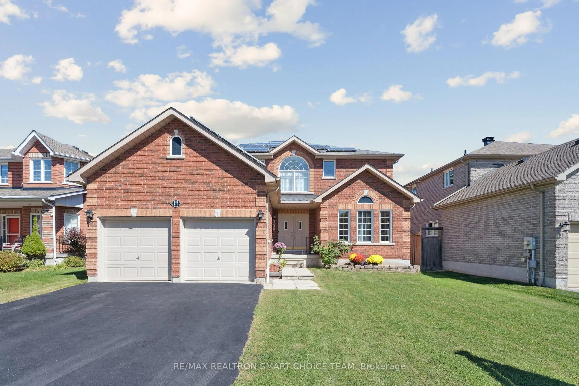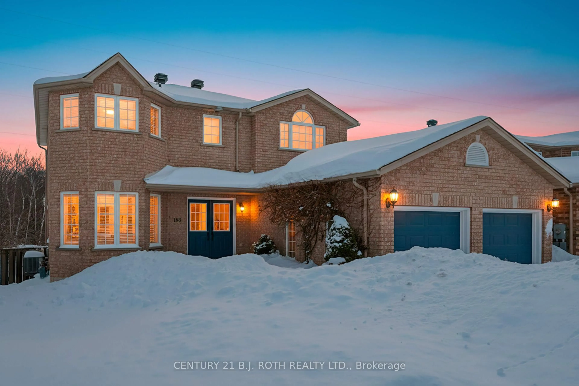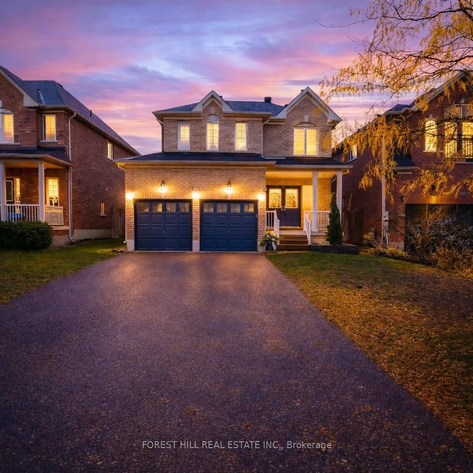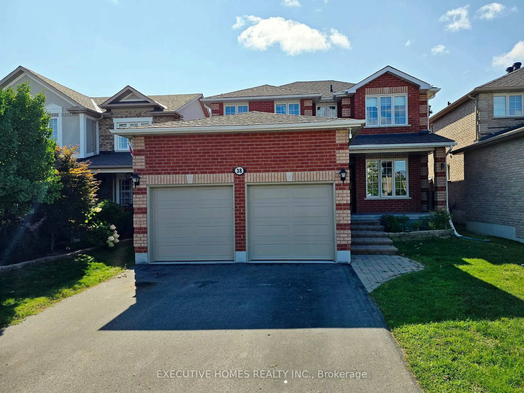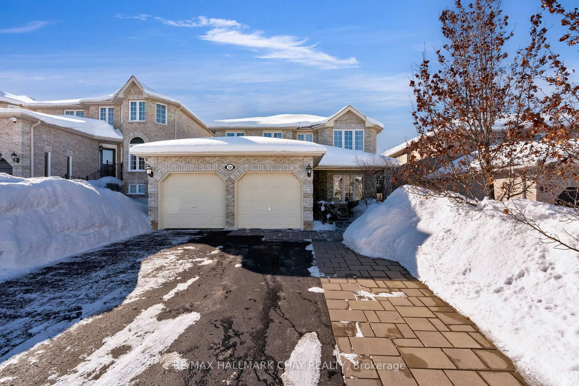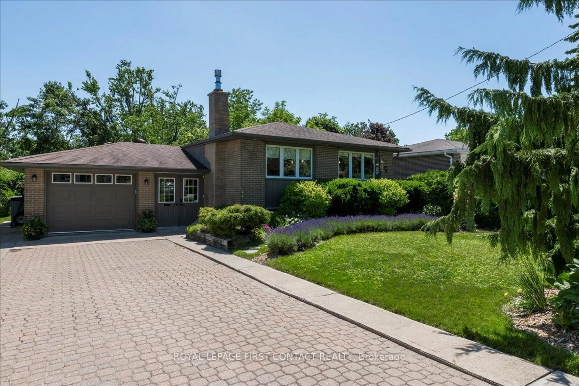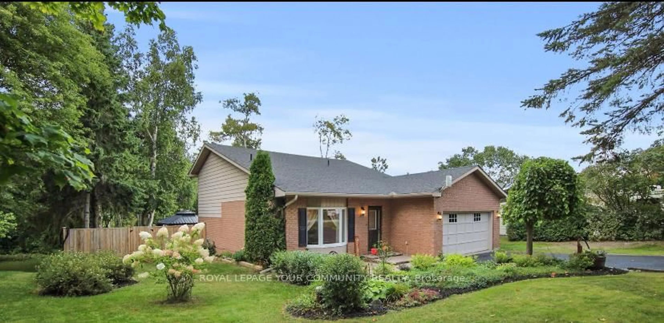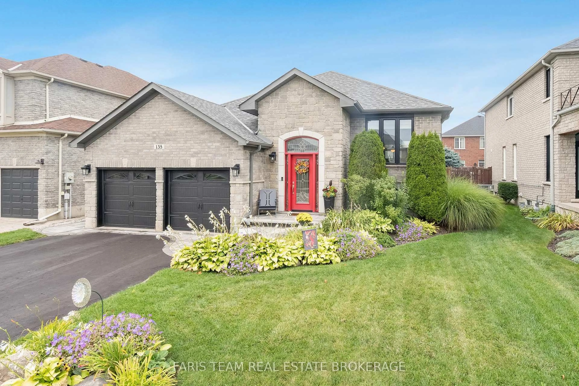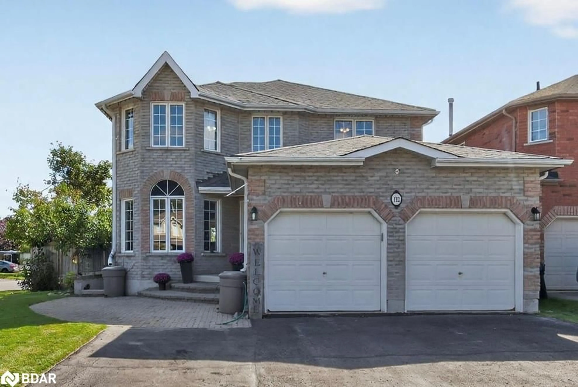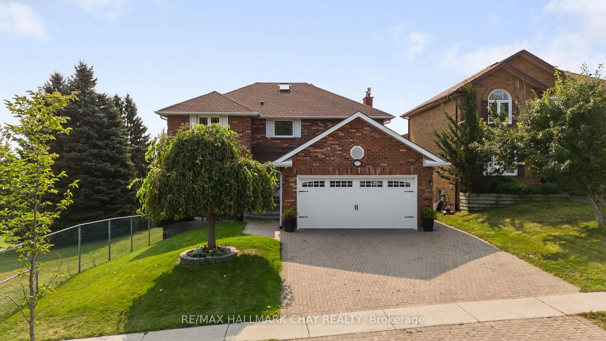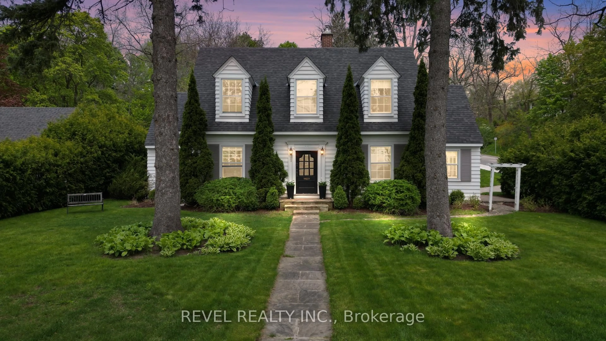21 Marta Cres, Barrie, Ontario L4N 3N6
Contact us about this property
Highlights
Estimated valueThis is the price Wahi expects this property to sell for.
The calculation is powered by our Instant Home Value Estimate, which uses current market and property price trends to estimate your home’s value with a 90% accuracy rate.Not available
Price/Sqft$583/sqft
Monthly cost
Open Calculator
Description
Charming Family Home with original owners in the Heart of South Barrie. Nestled on an idyllic street in avibrant, family-friendly South Barrie neighbourhood, this stunning all-brick-and-stone home is a rare gem.Just steps from top-rated Catholic and public elementary schools, this location is perfect for growing families seeking convenience and community. Step inside to discover a bright and airy open-concept main floor, bathed in natural light with gleaming hardwood floors and an abundance of clever storage solutions.The seamless flow between the living, dining, and kitchen areas creates an inviting space perfect for entertaining or cozy family nights. The luxuriously finished bathroom is a spa-inspired retreat, boasting high-end fixtures and meticulous attention to detail. Upstairs, three well-appointed bedrooms offer ample space for rest and relaxation. The fully finished walk-out-basement, provides endless possibilities as a home theater, playroom, or private office. Outside offers established shrubs and charming garden which creates a welcoming curb appeal, while the backyards towering trees form a serene, green retreat. Enjoy summer barbecues or tranquil evenings on the expansive large deck, perfect for creating lasting memories.
Property Details
Interior
Features
Main Floor
Breakfast
3.65 x 2.74Kitchen
3.65 x 3.65Great Rm
4.26 x 5.79Bathroom
1.4 x 1.82 Pc Bath
Exterior
Features
Parking
Garage spaces 2
Garage type Attached
Other parking spaces 2
Total parking spaces 4
Property History
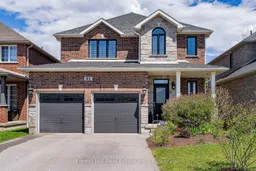 48
48