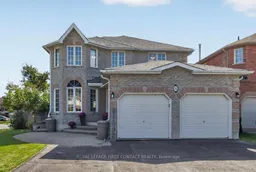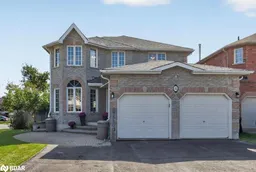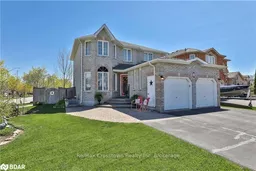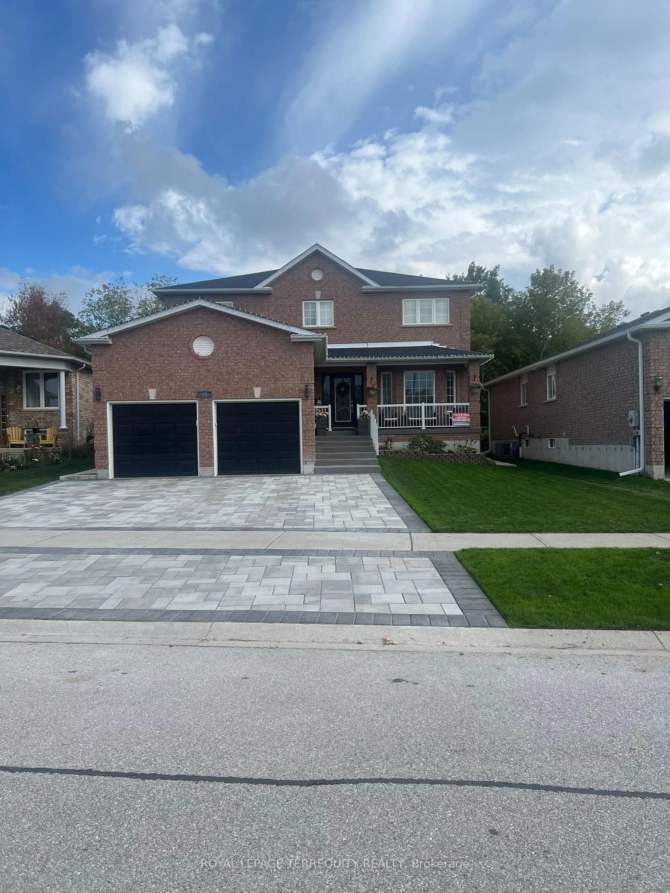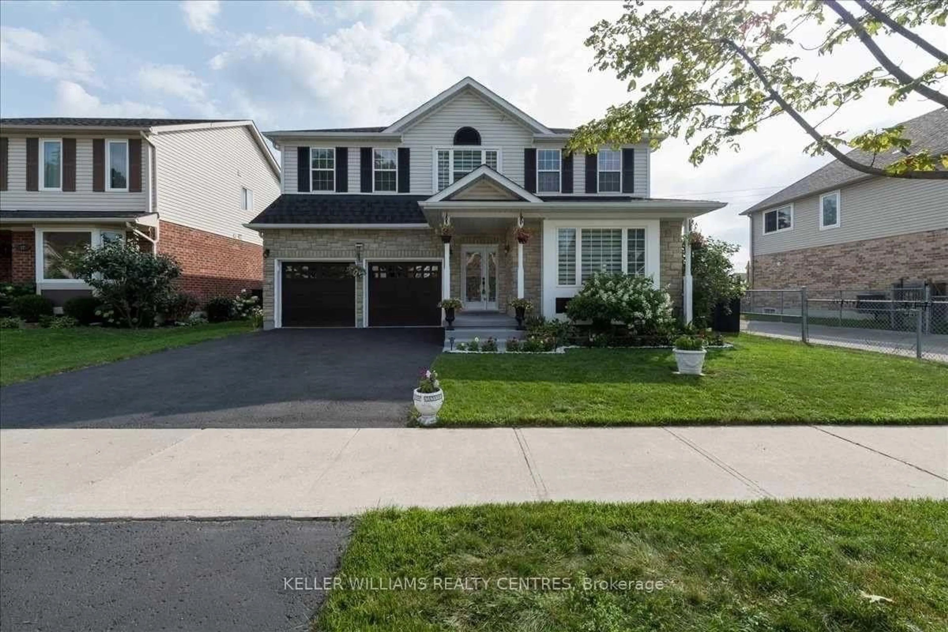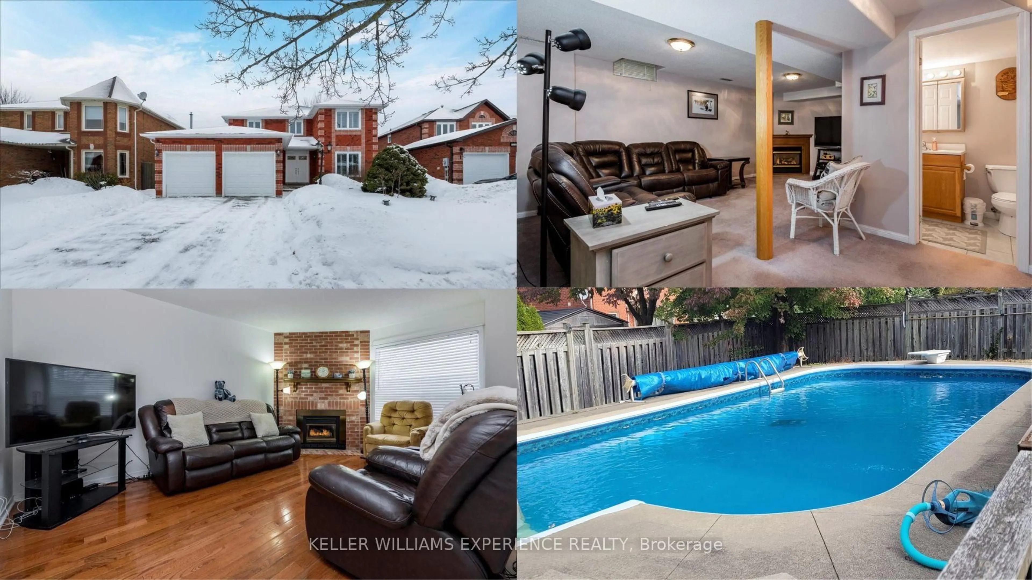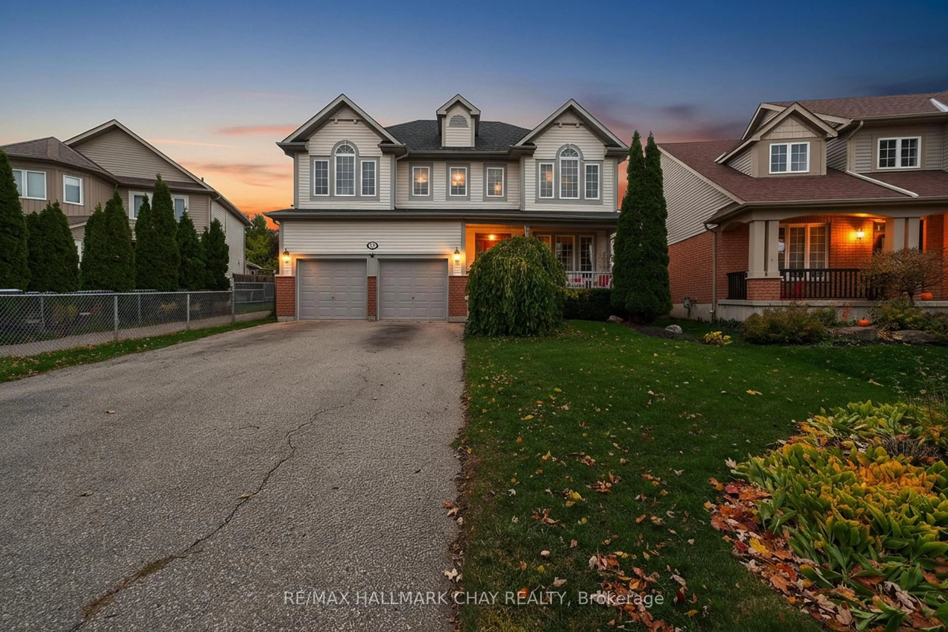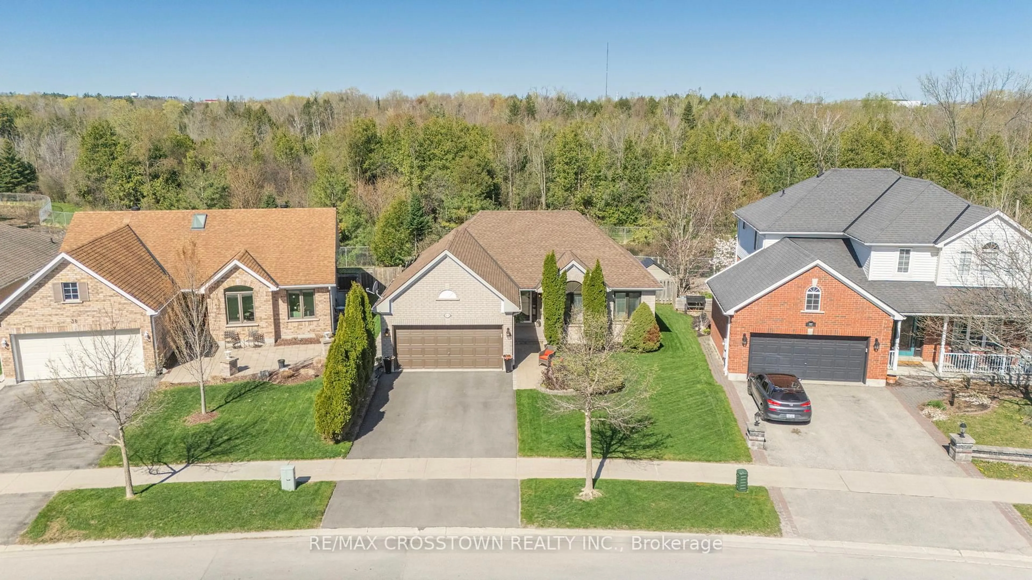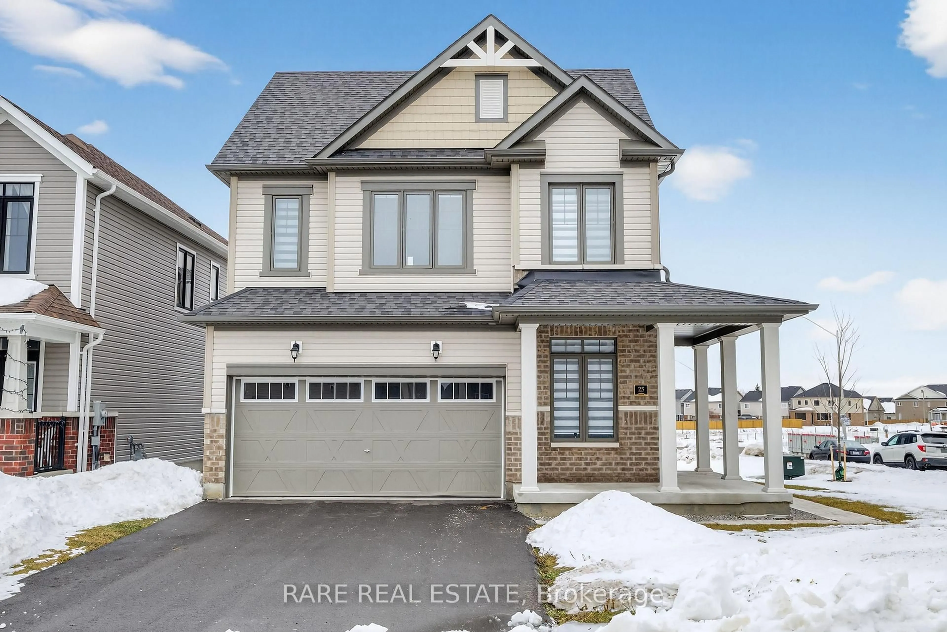Welcome to 122 Northview Crescent, a fantastic 2-storey brick home in a lovely neighbourhood in Northwest Barrie, close to Snow Valley and the open space of Springwater Township. There is a total of 6 bedrooms, 4 bathrooms, and room to fit 8 cars comfortably with its triple wide driveway and 2 car garage. This home is incredibly versatile with its separate entrance to the fully finished basement with second kitchen, full bathroom, and 2 bedrooms; perfect for large families, investors, or an in-home business. The main and upper levels feature hardwood flooring, creating a warm and cohesive flow. The kitchen walks out to the deck in the beautiful backyard; sporting a gazebo for outdoor meals and plenty of space to barbecue or soak up the sun. Upstairs, you will find 4 bedrooms, including a large primary with a walk-in closet and private ensuite bathroom. A full second bathroom serves the additional bedrooms, providing comfort and functionality for the whole family. Located in a desirable, family-friendly neighbourhood close to schools, Cloughly Park, and trails - this home has so much to offer. Whether you are looking for a spacious home for your family, multi-generational living, or a smart investment opportunity with in-law apartment, 122 Northview delivers!
Inclusions: Dishwasher, Gas Stove, Microwave, Range Hood, Refrigerator, Gazebo, kitchen island, downstairs: fridge, range, range hood, microwave, washer, dryer.
