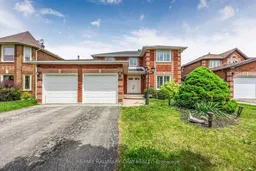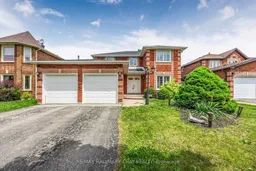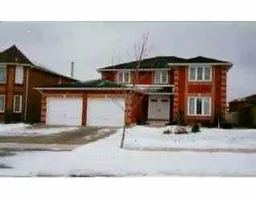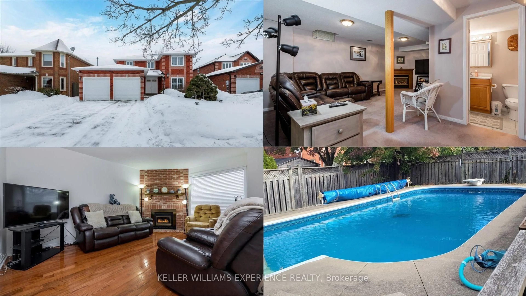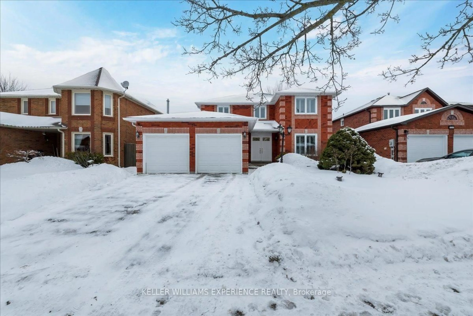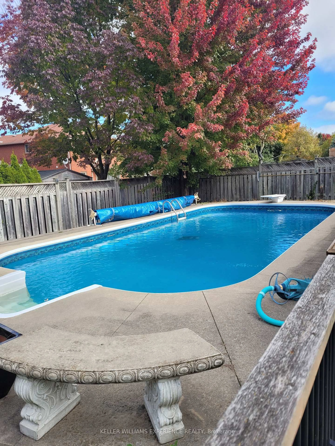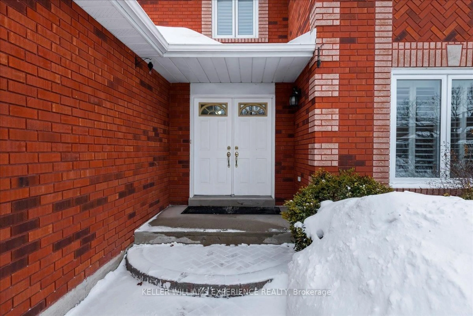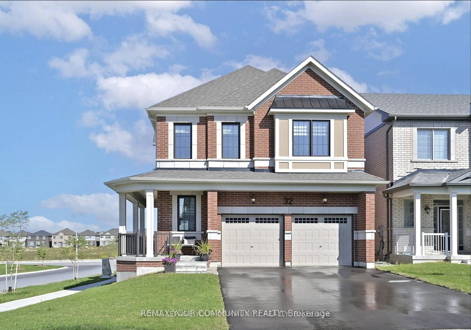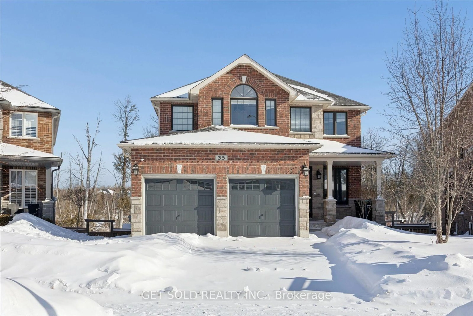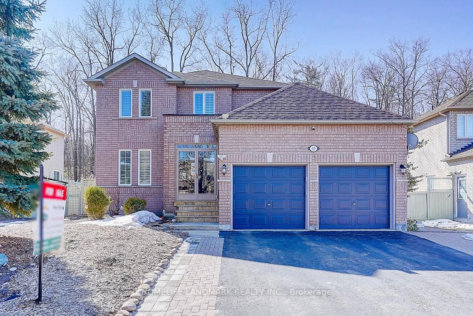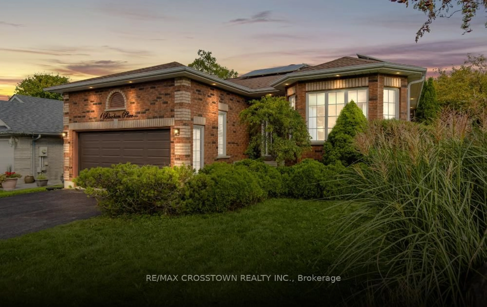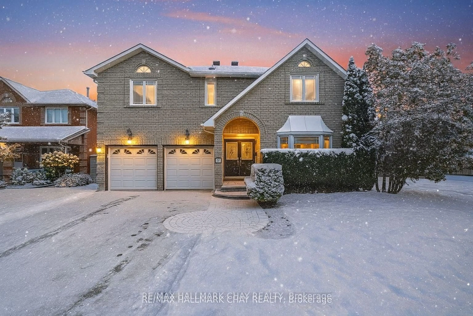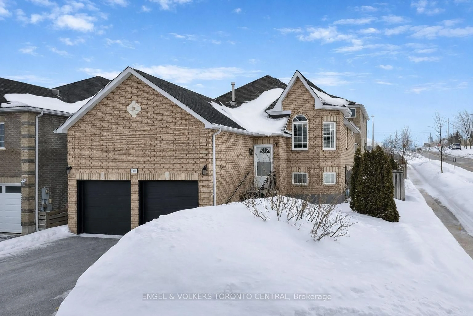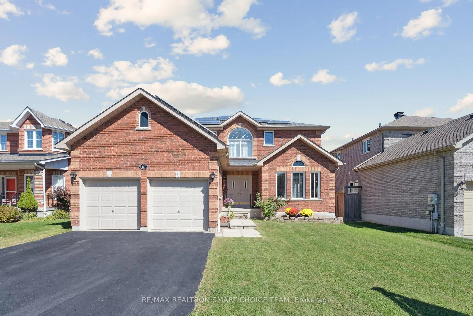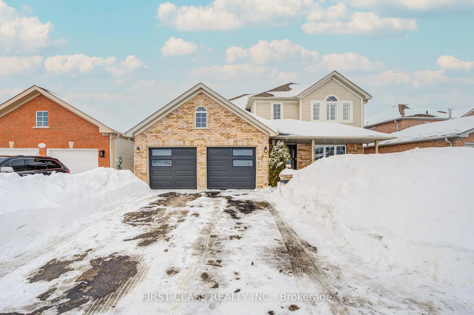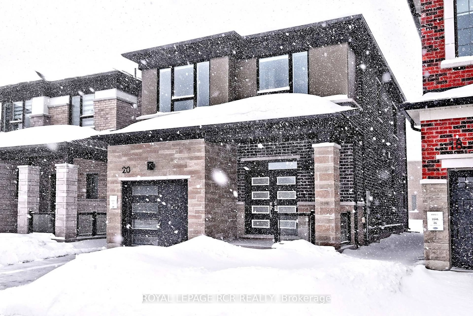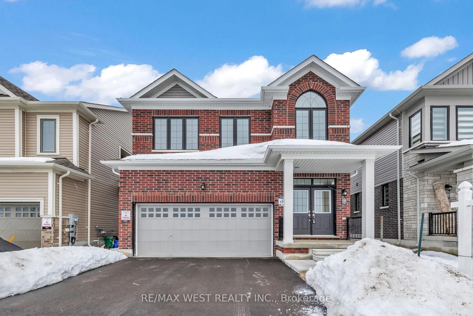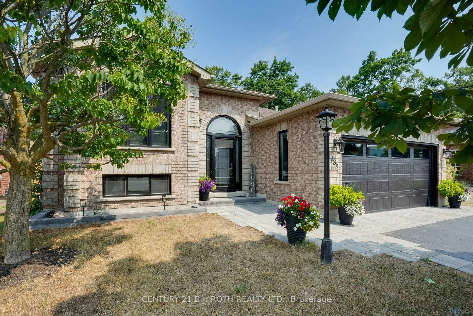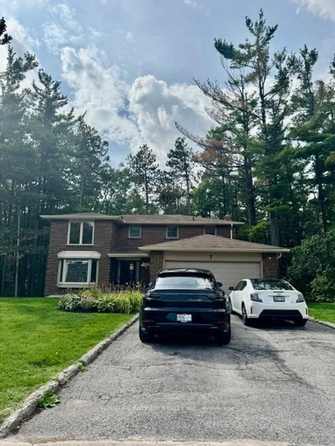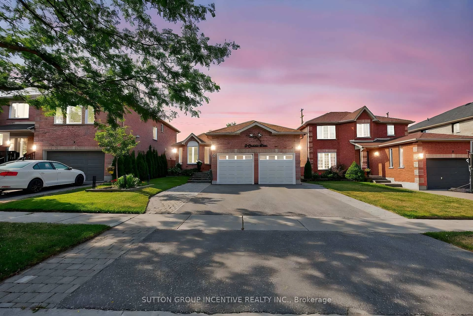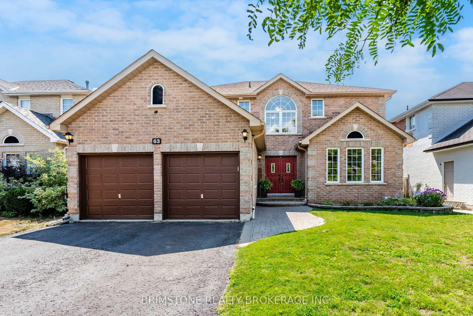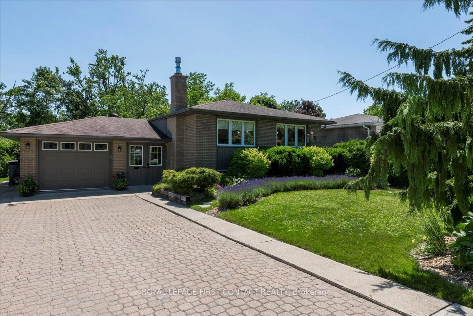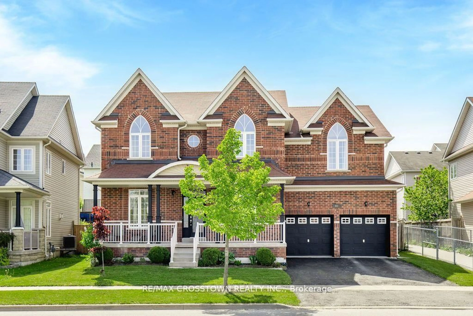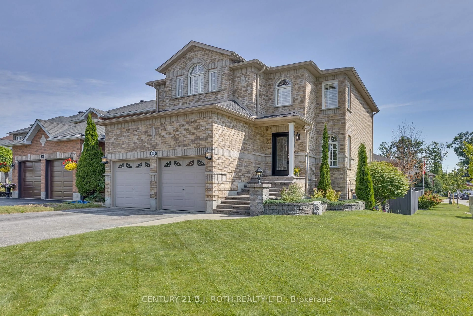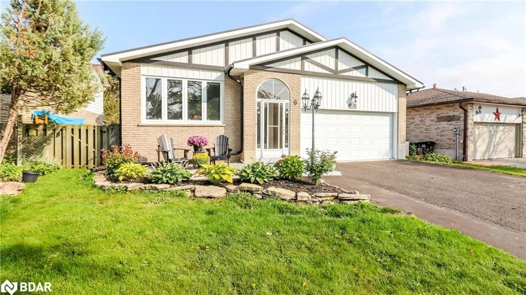132 James St, Barrie, Ontario L4N 6X9
Contact us about this property
Highlights
Estimated valueThis is the price Wahi expects this property to sell for.
The calculation is powered by our Instant Home Value Estimate, which uses current market and property price trends to estimate your home’s value with a 90% accuracy rate.Not available
Price/Sqft$450/sqft
Monthly cost
Open Calculator
Description
Welcome to 132 James Street, perfectly situated in Barrie's highly sought-after Ardagh Bluffs-a true family-friendly neighbourhood known for its quiet streets, excellent schools, parks, and endless walking trails. This is the kind of community where kids ride bikes, neighbours connect, and everything you need is just minutes away.Offering over 2,700 sq. ft. of finished living space, this spacious home is ideal for growing families and those who love to entertain. The main level features a bright living and dining room with hardwood flooring, along with a warm and inviting family room complete with a cozy gas fireplace. The eat-in kitchen is the heart of the home and opens directly to your private backyard oasis. Step outside and discover the highlight of this property - a huge in-ground pool, perfect for hosting friends and family, summer BBQs, birthday parties, or simply relaxing on warm days. This backyard is designed for creating memories and enjoying the best of outdoor living.Upstairs, you'll find four generously sized bedrooms, all with hardwood flooring. The primary suite offers a walk-in closet and a private 4-piece ensuite, providing a comfortable retreat at the end of the day. The fully finished lower level adds incredible flexibility with an additional bedroom, a 4-piece bathroom, a large recreation/games area, and a second family room with a fireplace - an ideal setup for an in-law suite, teens, or extended family.The location is exceptional. Families will love the short 5-minute walk to Ferndale Woods Elementary School, along with nearby parks, playgrounds, and scenic walking trails. Everyday conveniences such as Zehrs, the community centre, pharmacy, coffee shops, and banks are all close by. For commuters, quick access to Hwy 400 makes travel effortless, while Highways 26 and 90 put you on the gateway to recreation, golf courses, and beautiful beaches.More than just a home - it's a lifestyle in one of Barrie's best family neighbourhoods!
Property Details
Interior
Features
2nd Floor
4th Br
3.35 x 3.25Hardwood Floor
2nd Br
3.88 x 3.35Hardwood Floor
Bathroom
3.0 x 1.54 Pc Bath
3rd Br
3.14 x 3.05Hardwood Floor
Exterior
Features
Parking
Garage spaces 2
Garage type Attached
Other parking spaces 3
Total parking spaces 5
Property History
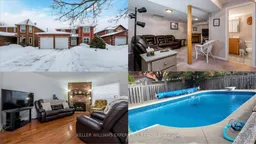 45
45