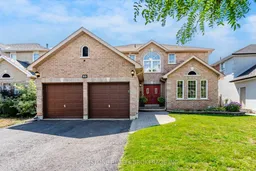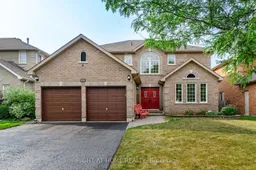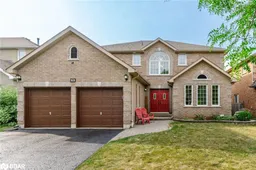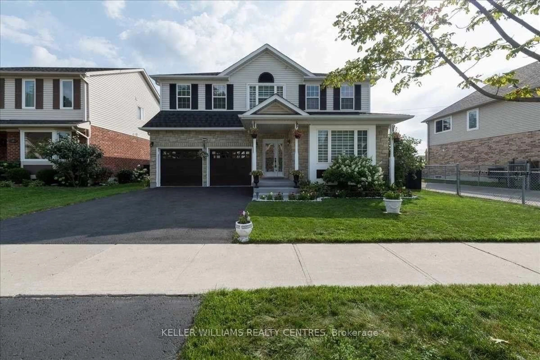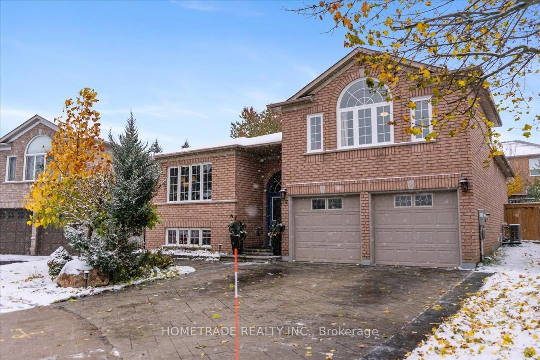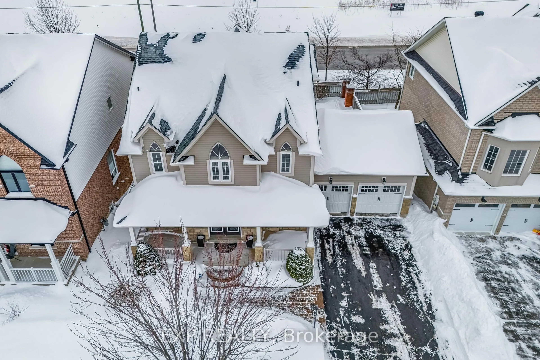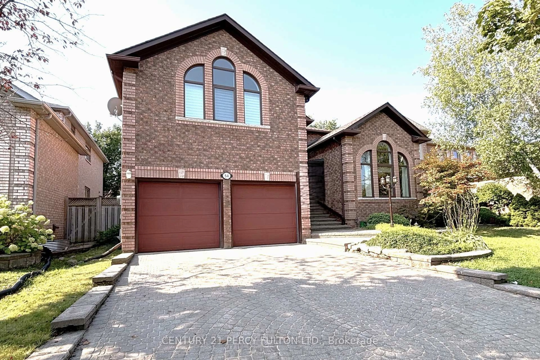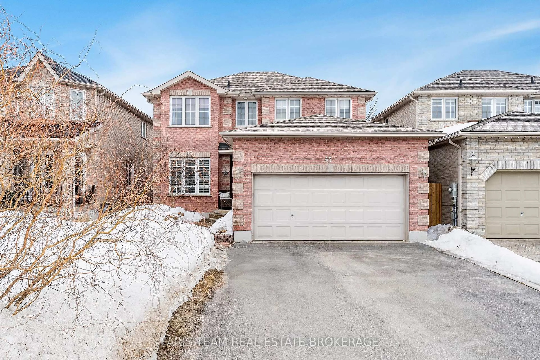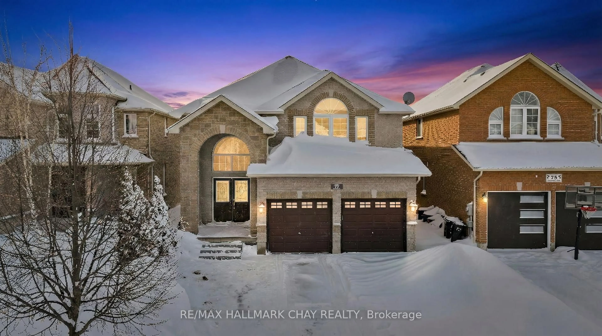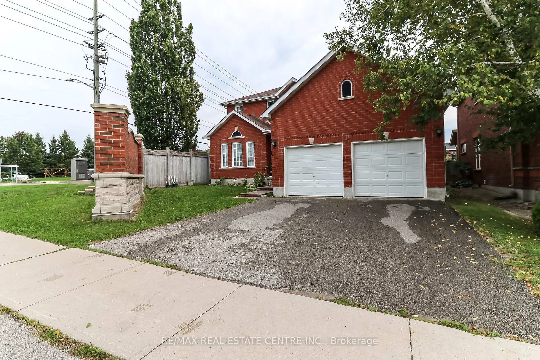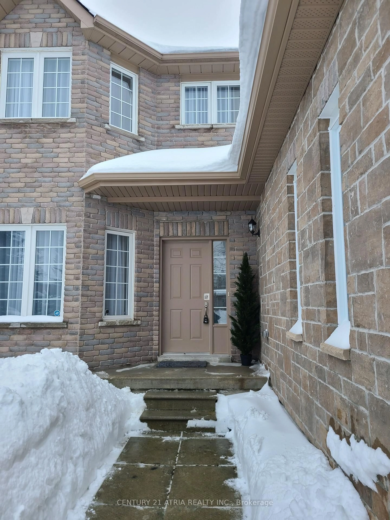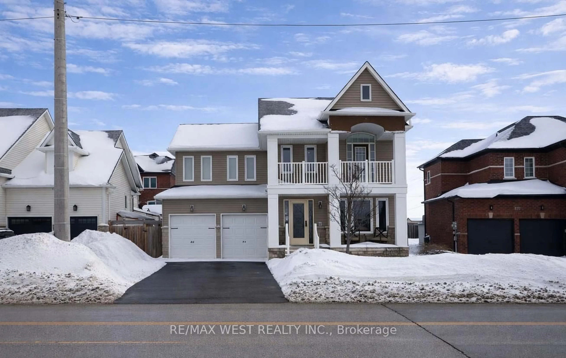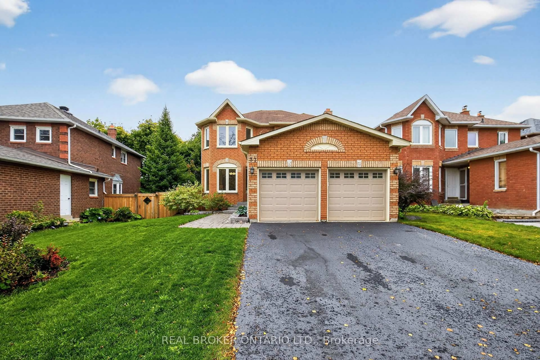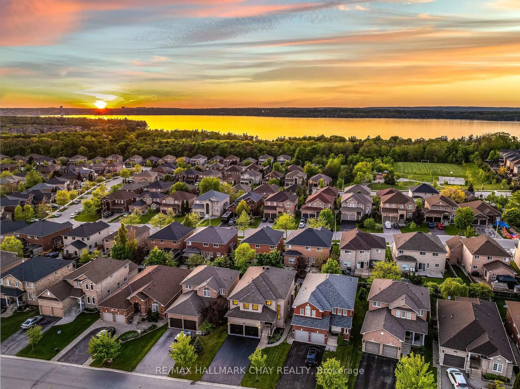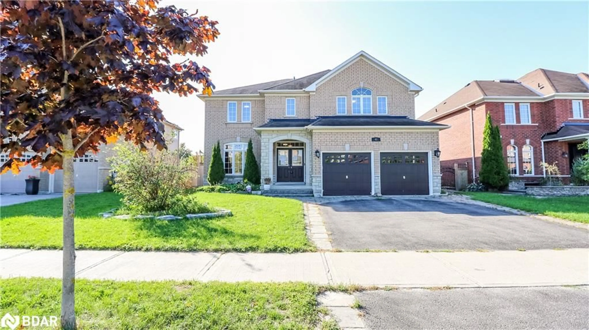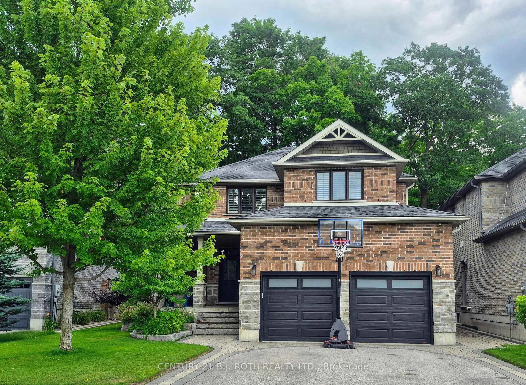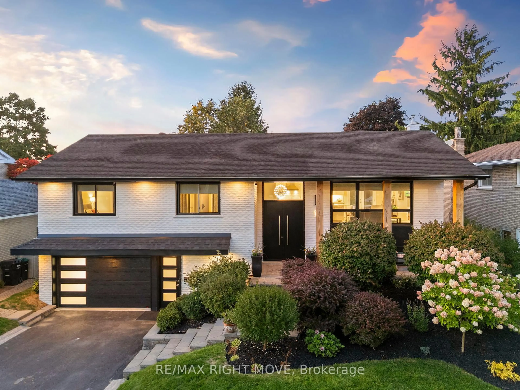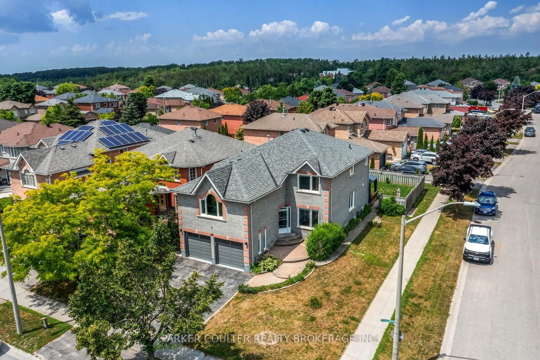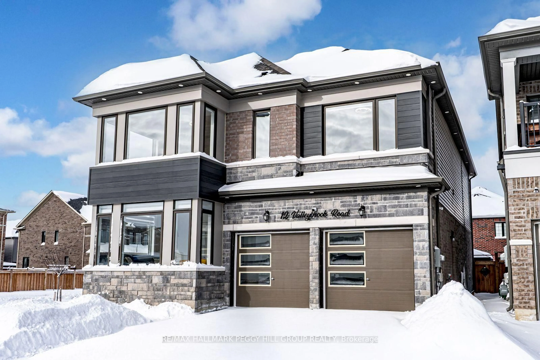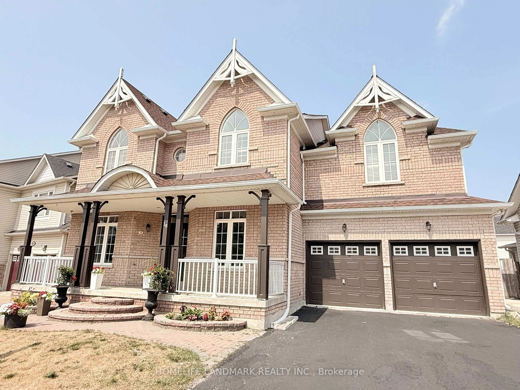Welcome to 63 Prince George Cres!! This absolutely stunning 4 bedroom, 3 bath home with more than 2800 square feet of finished space! This home has it all! Walk in to a huge front entry way with an absolutely stunning step down family room with fireplace with new stone surround and new flooring. Lovely crown molding throughout the home. Brand new flooring in the family room. Continue into a beautiful big updated custom kitchen with gas stove, coffee bar and tons of entertaining space. Walk out from the kitchen and sit and have a coffee on your deck overlooking your gorgeously landscaped yard with inground heated, saltwater pool. 16 X 30 feet and 8 Feet deep in the deep end, enjoy countless days and nights by the water. Fully fenced, it's waiting for your first pool party, also included a gas line for your BBQ. Head back inside to your formal dining room and host dinners that people will talk about for years to come. Head upstairs on your lovely curved stairwell to a big landing which is your path to 4 very nice sized bedrooms. The primary bedroom comes complete double doors, with its own walk in closet and 5 piece ensuite. 3 more bedrooms and a 4 piece bathroom complete this upper level. The basement is another 1300 SF of useable space waiting for your own personal touches. Come see 63 Prince George Crescent to see all it has to offer! Book your private showing today!
Inclusions: Fridge, Gas Stove, Dishwasher, ELF's, Window Coverings, Garage door opener, 2 Garage door opener FOBs, pool equipment, garage heater
