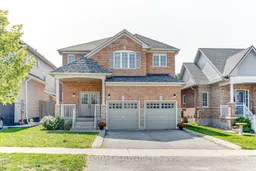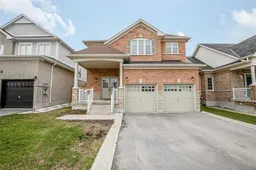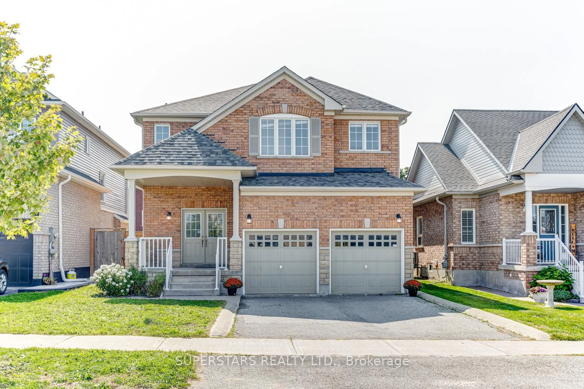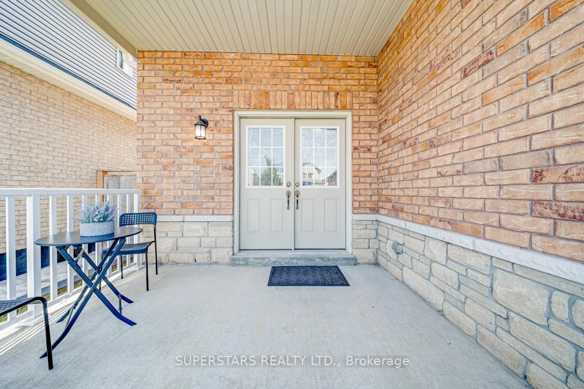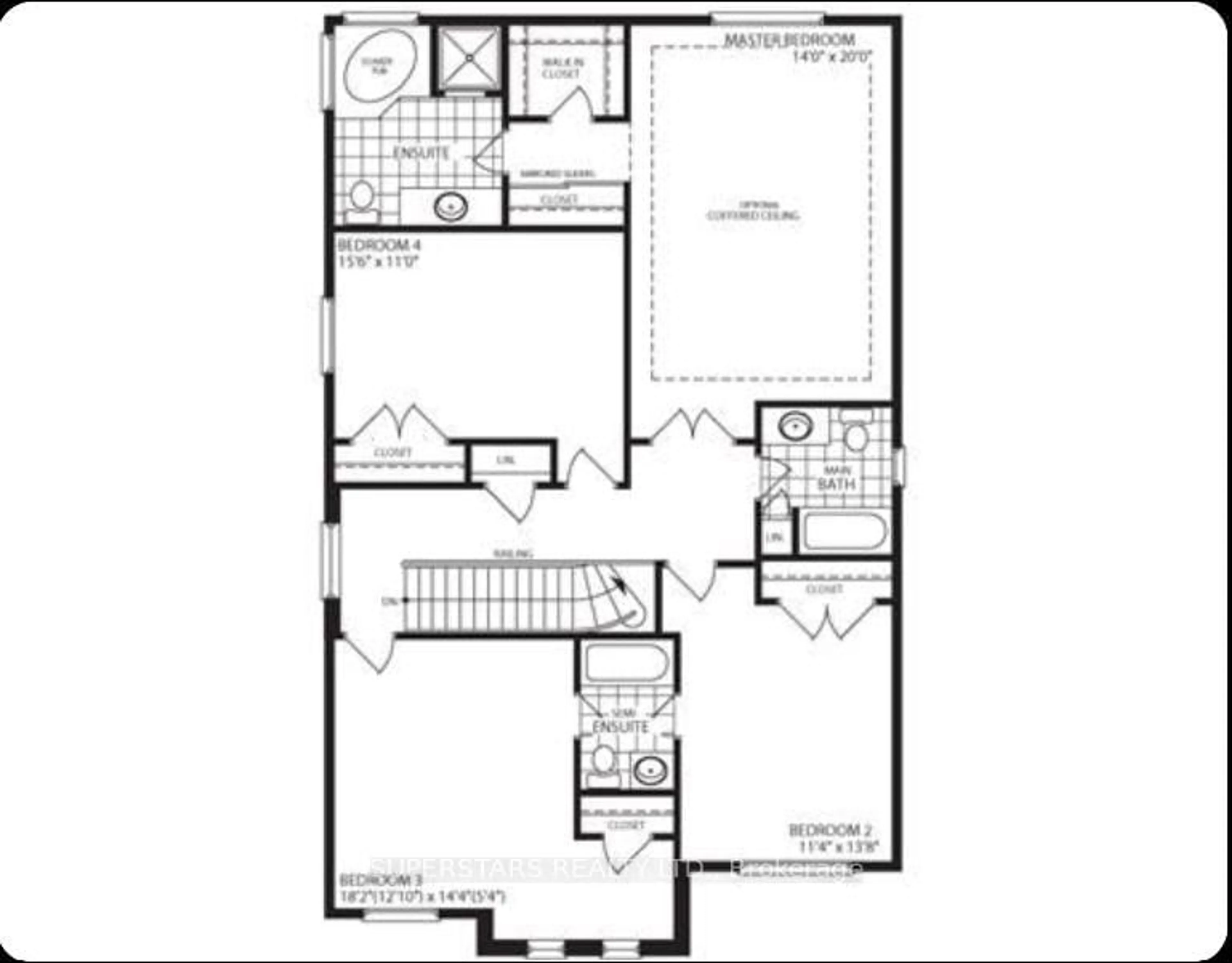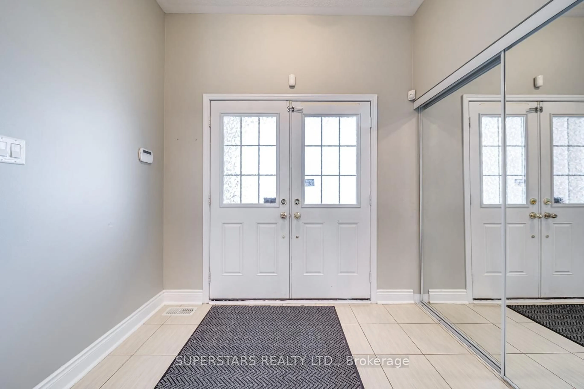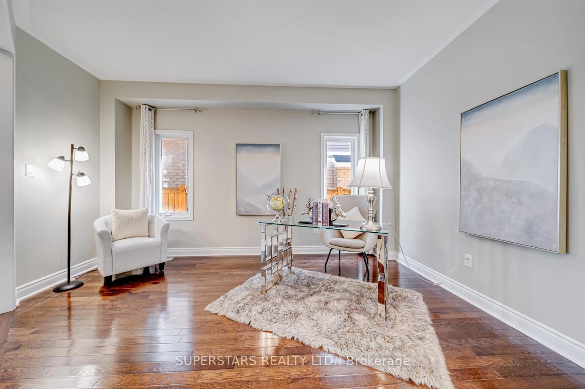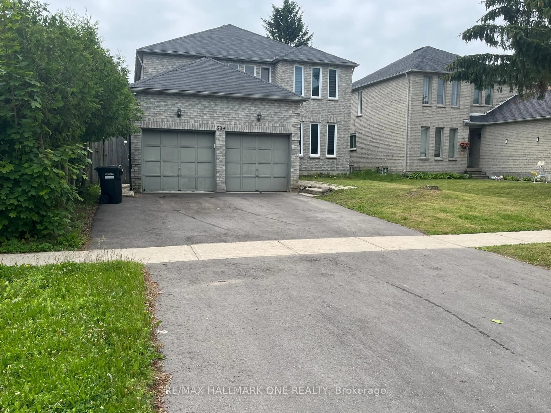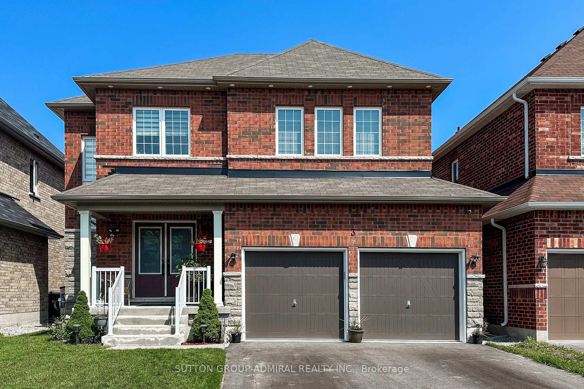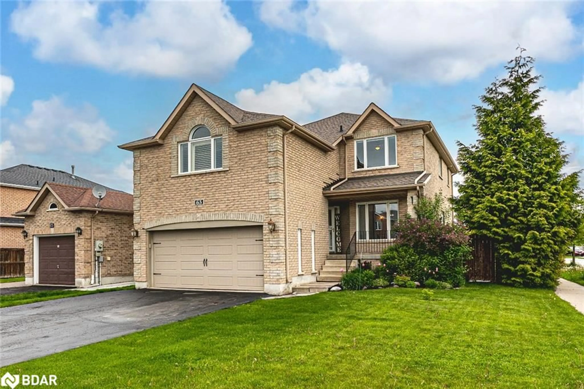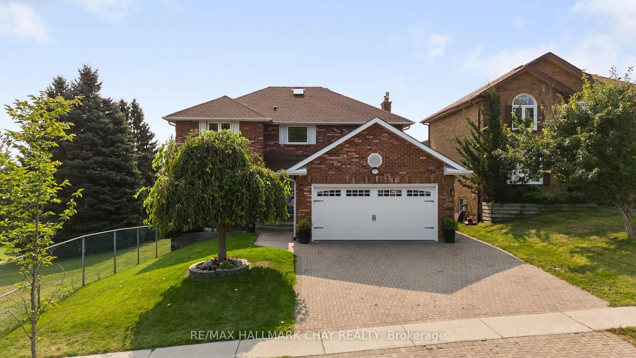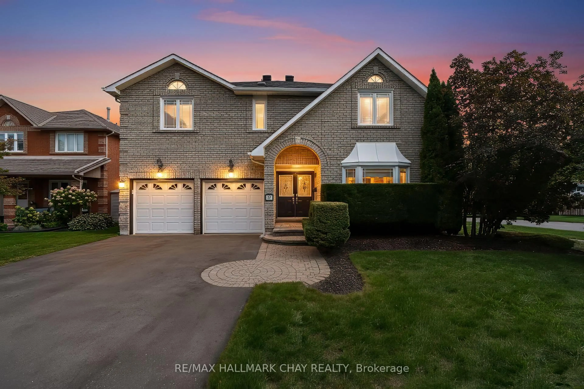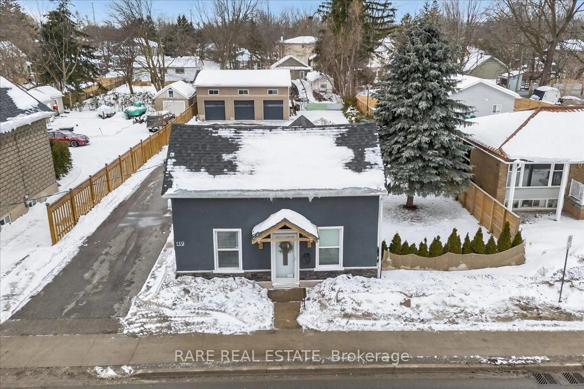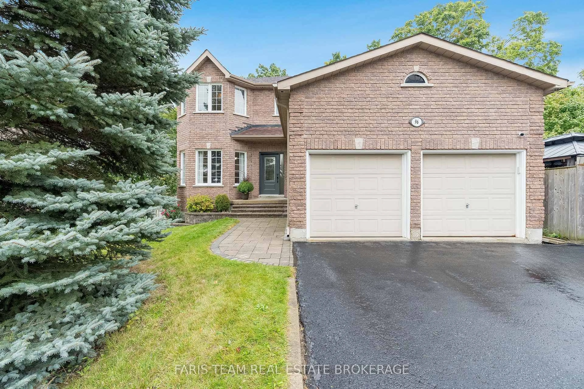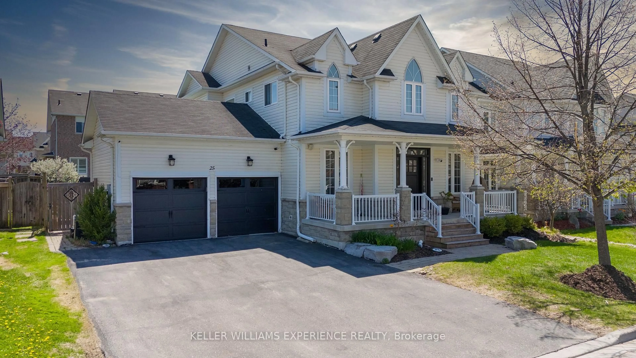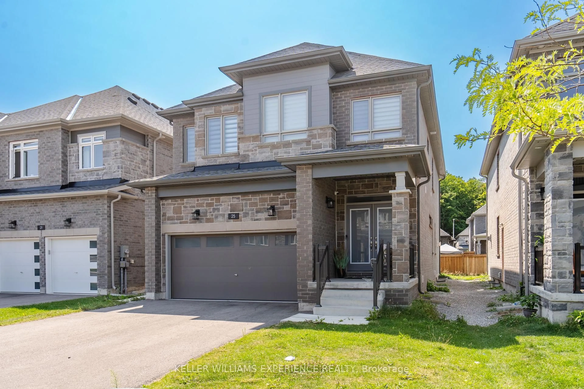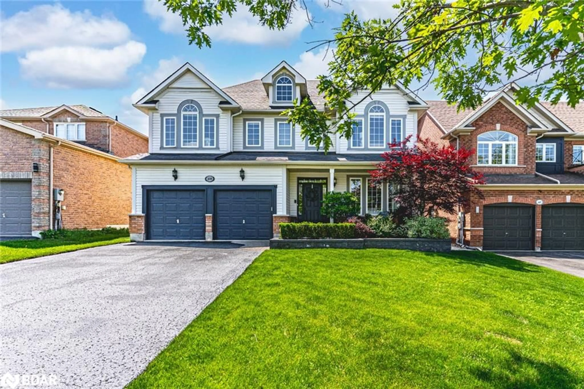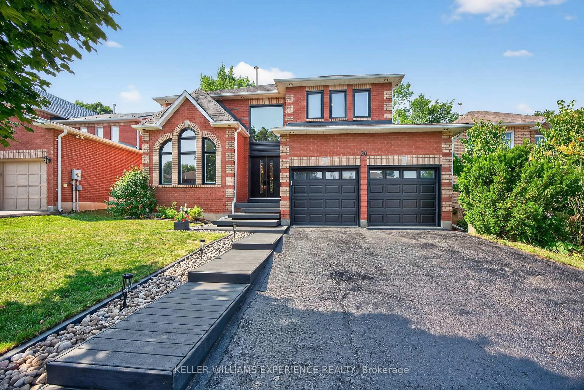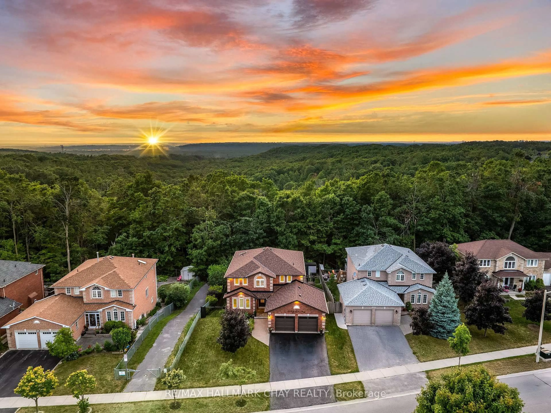46 Majesty Blvd, Barrie, Ontario L4M 0E4
Contact us about this property
Highlights
Estimated valueThis is the price Wahi expects this property to sell for.
The calculation is powered by our Instant Home Value Estimate, which uses current market and property price trends to estimate your home’s value with a 90% accuracy rate.Not available
Price/Sqft$366/sqft
Monthly cost
Open Calculator
Description
Welcome To This Charming Double Car Garage Detached Home Nestled On A Quiet Street In South Barrie, Offering Comfort, Style, And Convenience. Newer Property In The Community, Only 13 Years Old. Newer Design With Large Windows. Luxurious Stone Front, Spacious Covered Front Porch And Elegant Double-door To A Spacious Foyer. Fresh Paint Throughout. The Open-Concept Main Floor Boasts 9Ft Ceiling & Hardwood. Formal Living And Dining Areas. Sun-Filled South-Facing Kitchen Featuring Quartz Countertops, Stainless Steel Appliances, Backsplash, And Under-Cabinet Lighting. The Bright Family Room With A Cozy Gas Fireplace Is Perfect For Gatherings. Main Floor Laundry Provides Access To The Garage And Stairs To The Basement. Oak Stairs Lead To 2nd Floor, 4 Generously Sized Bedrooms And 3 Bathrooms. Large Primary Bedroom With His & Her Closets, Upgraded Ensuite(2022) With Quartz Counter, Frameless Glass Shower, New Tub & Faucets. Fully Fenced Yard & Concrete Curbs. Newer Roof(2021), Cac(2021), Partial Windows(2022), Rain Gutter(2022), Patio Sliding Door(2022), Dishwasher(2024), Gas Line To Backyard(2020). Minutes Walking Distance To Barrie Top Ranking Elementary School And High School. All Within Close Proximity To Transit, Barrie South Go Station, Shopping, Schools, And Parks.
Property Details
Interior
Features
2nd Floor
Primary
5.96 x 4.234 Pc Ensuite / W/I Closet / His/Hers Closets
2nd Br
4.17 x 3.87Semi Ensuite / Double Closet / Large Window
3rd Br
4.15 x 3.29Semi Ensuite / B/I Closet / Large Window
4th Br
4.55 x 3.32Broadloom / Double Closet / Large Window
Exterior
Features
Parking
Garage spaces 2
Garage type Built-In
Other parking spaces 2
Total parking spaces 4
Property History
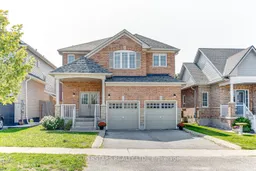
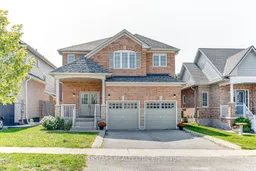 31
31