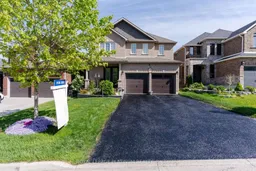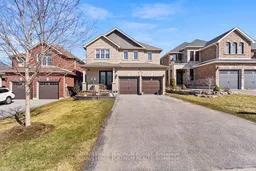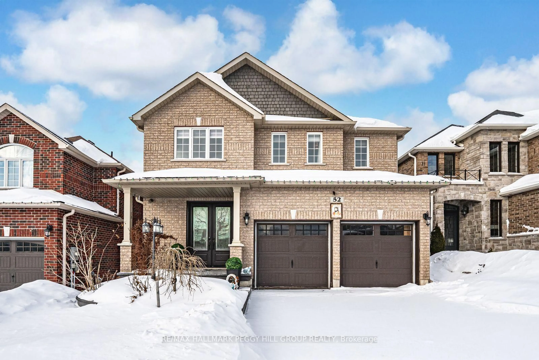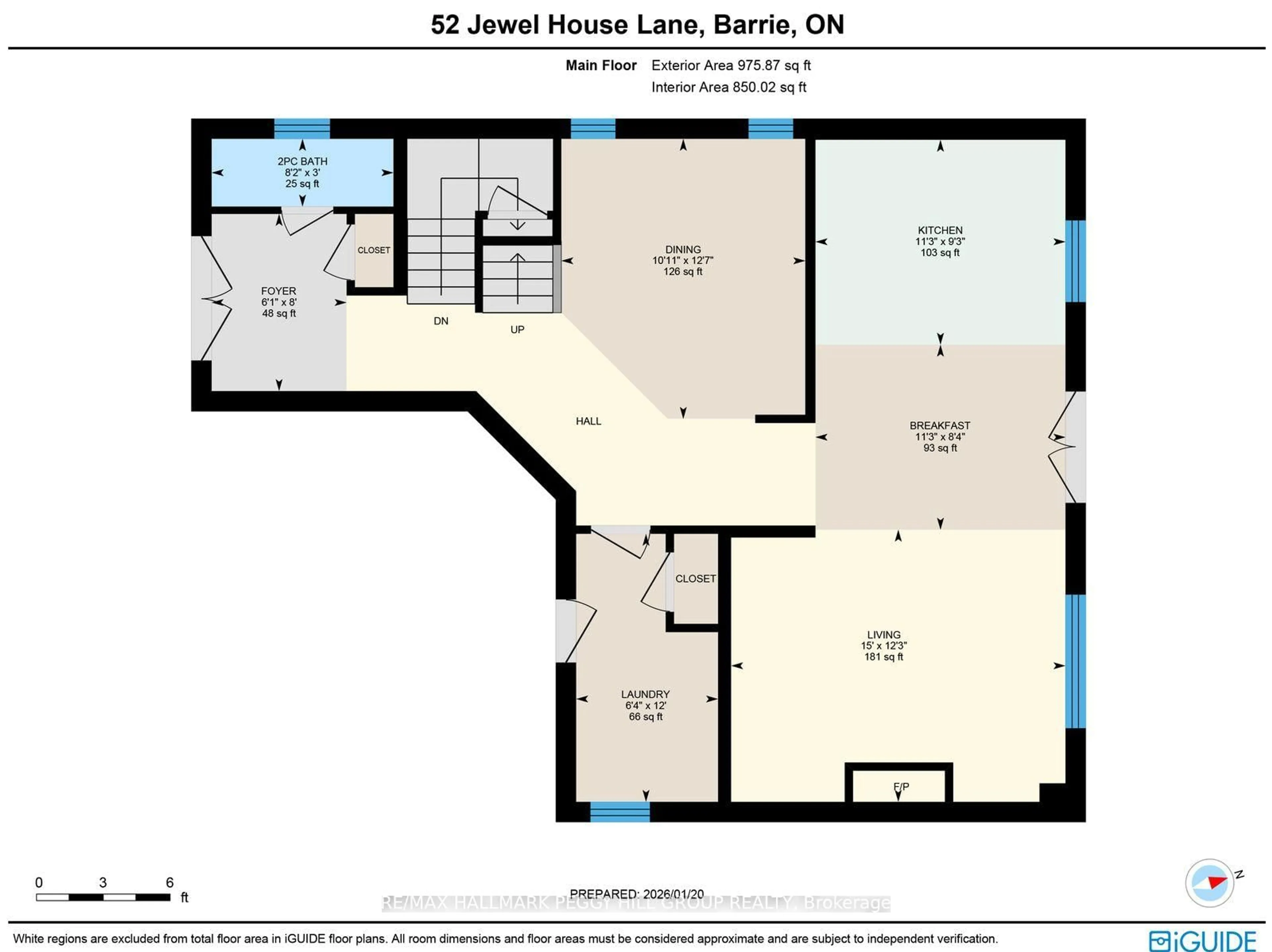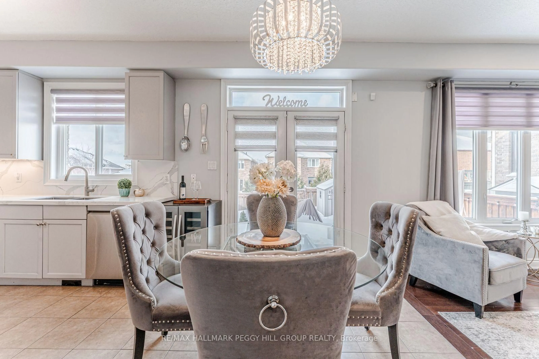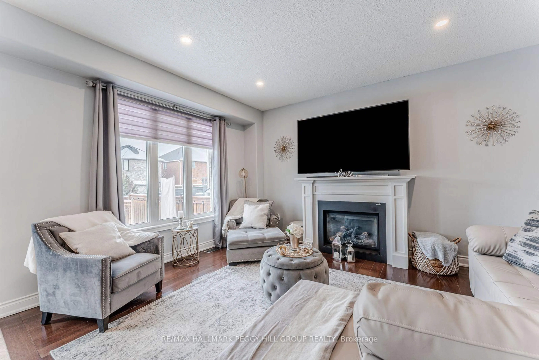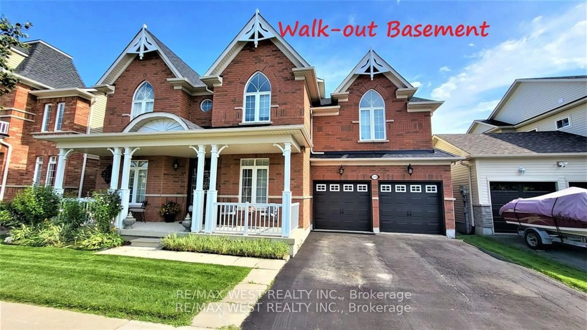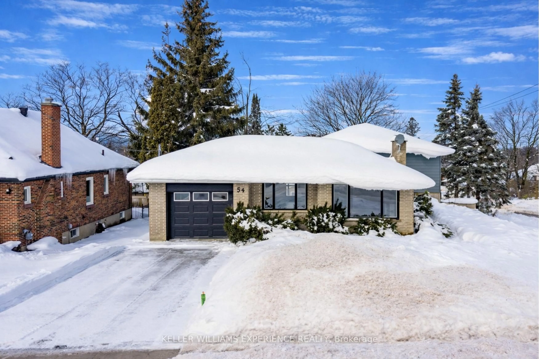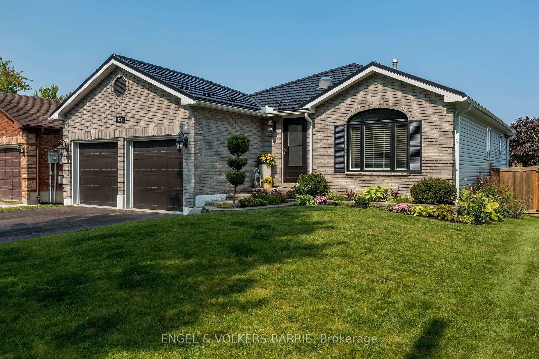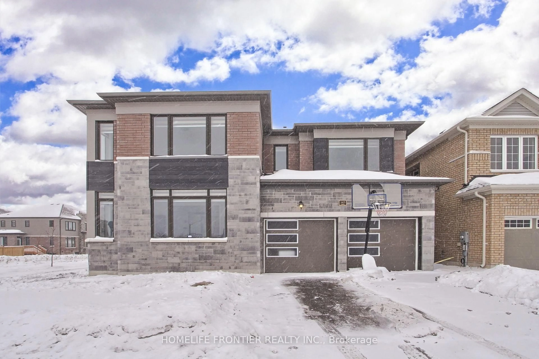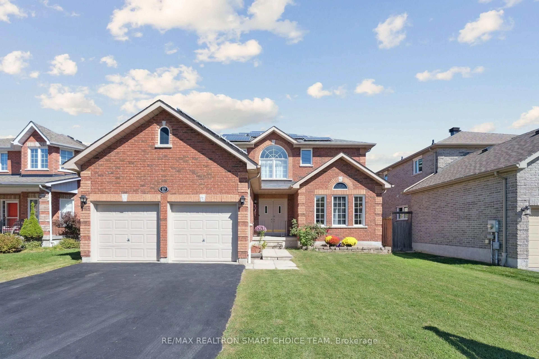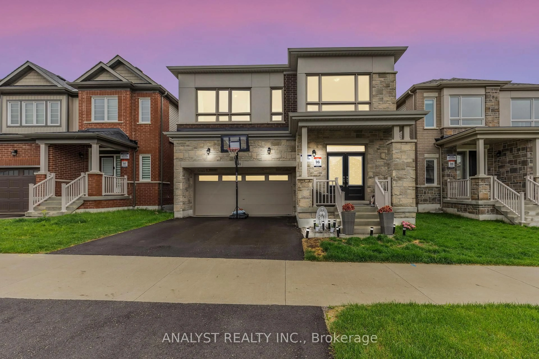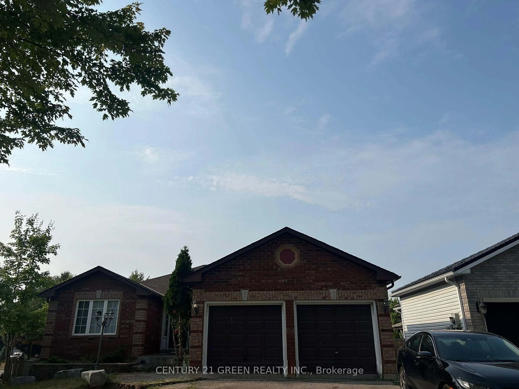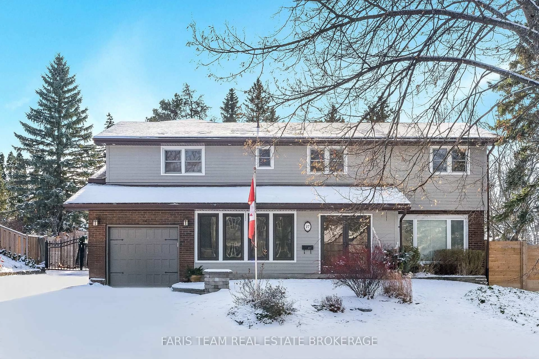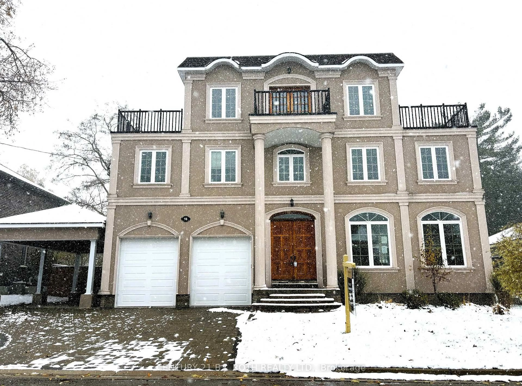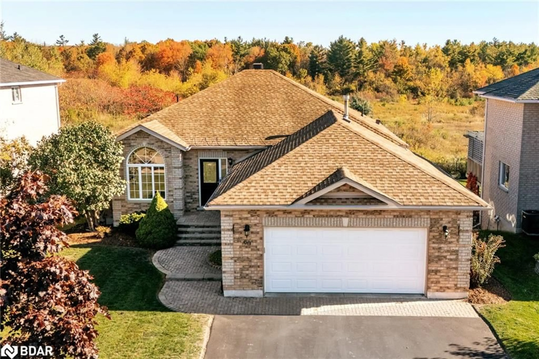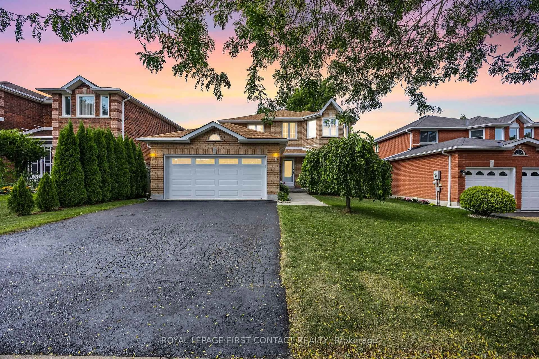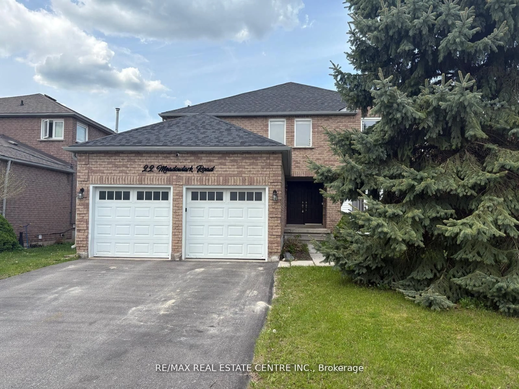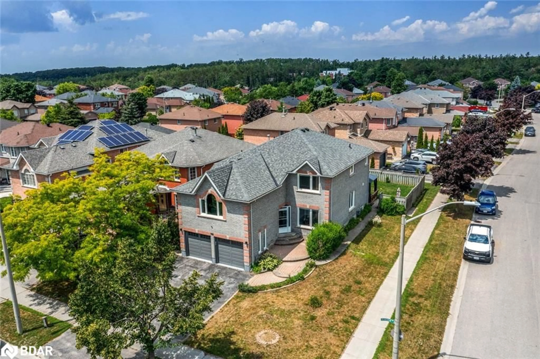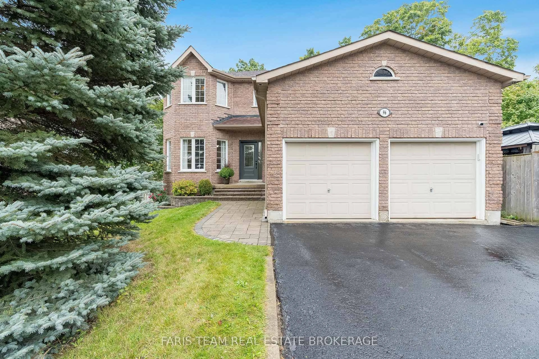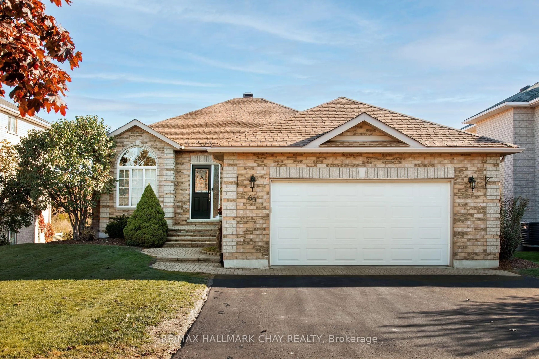52 Jewel House Lane, Barrie, Ontario L4N 8J7
Contact us about this property
Highlights
Estimated valueThis is the price Wahi expects this property to sell for.
The calculation is powered by our Instant Home Value Estimate, which uses current market and property price trends to estimate your home’s value with a 90% accuracy rate.Not available
Price/Sqft$449/sqft
Monthly cost
Open Calculator
Description
IMPECCABLY KEPT ALL-BRICK INNISHORE HOME WITH A 2-CAR GARAGE, FENCED BACKYARD, & NEARLY 2,200 SQ FT! At 52 Jewel House Lane, this well-maintained all-brick 2-storey offers a refined take on everyday family living, starting with a covered front porch, double-door entry, attached double-car garage, and clean, manicured landscaping that speaks to pride of ownership. Nearly 2,200 square feet above grade provides a generous living space, complemented by a carpet-free interior, 9-foot ceilings on the main level, modern paint tones, and updated light fixtures that create a bright, elevated feel throughout. The kitchen is thoughtfully finished with light grey cabinetry, quartz countertops and backsplash, under-cabinet lighting, stainless steel appliances including a wine fridge, and durable tile flooring, flowing seamlessly into a breakfast area with double garden doors that open directly to the backyard. A formal dining room sets the stage for memorable gatherings, while the living room delivers warmth and comfort with pot lights and a cozy gas fireplace. Daily routines feel effortless with an updated 2-piece powder room and a main floor laundry room complete with a sink and inside access to the garage. Upstairs, four generously sized bedrooms provide plenty of flexibility for family, guests, or a dedicated home office, highlighted by a primary suite with a large walk-in closet and a 5-piece ensuite featuring a dual-sink vanity, a glass-walled shower, and a separate soaker tub. Downstairs, the unfinished lower level is ready for your vision, think a home gym, a kids' hangout, or a movie room, with oversized windows and a bathroom rough-in already in place. Set in South Barrie's sought-after Innishore neighbourhood, the location rounds out the package with walking access to an elementary school, park, and trail, and a short drive to Tyndale Beach, shopping, dining, and Highway 400.
Upcoming Open House
Property Details
Interior
Features
Main Floor
Kitchen
2.81 x 3.42Tile Floor
Breakfast
2.53 x 3.42Tile Floor / Walk-Out
Dining
3.84 x 3.34Living
3.73 x 4.58Fireplace
Exterior
Features
Parking
Garage spaces 2
Garage type Attached
Other parking spaces 4
Total parking spaces 6
Property History
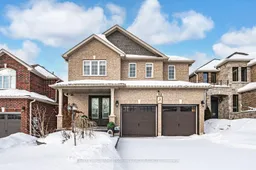 16
16