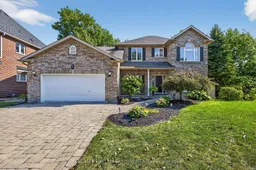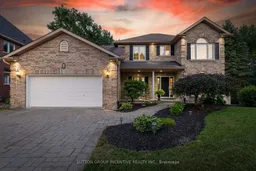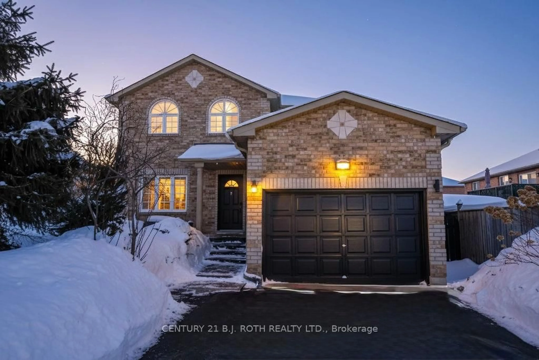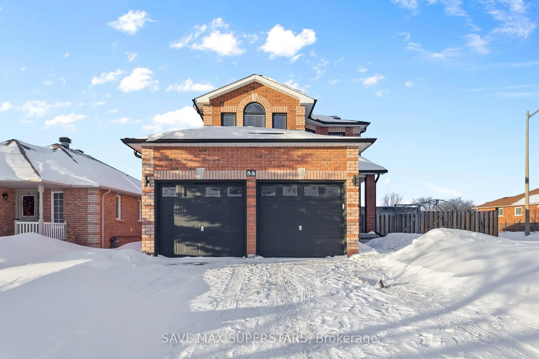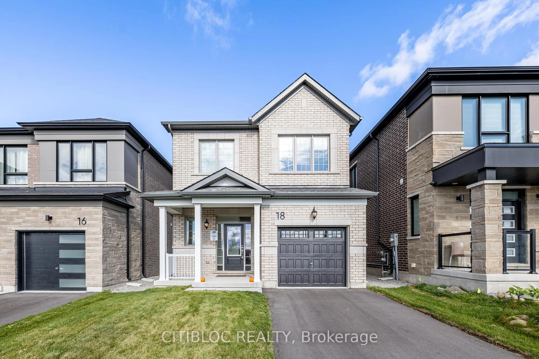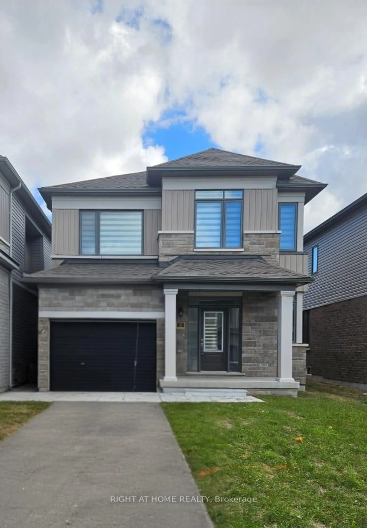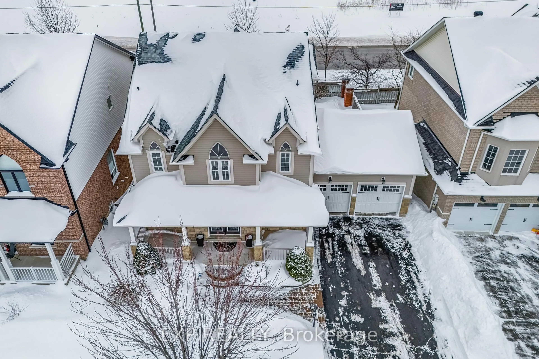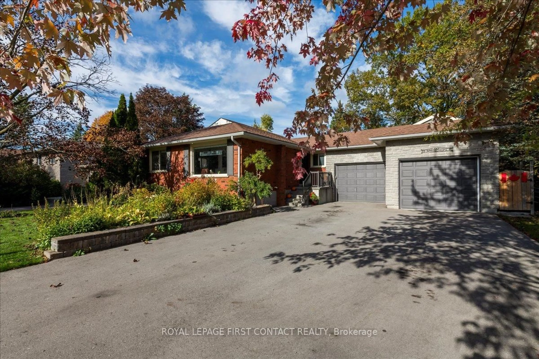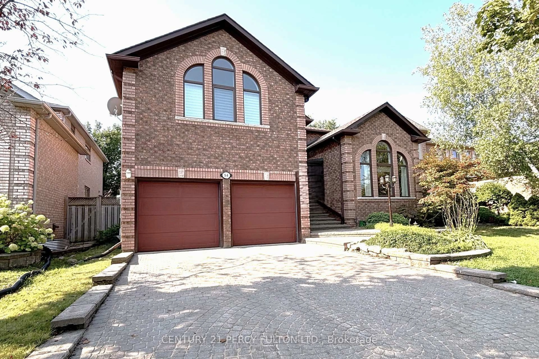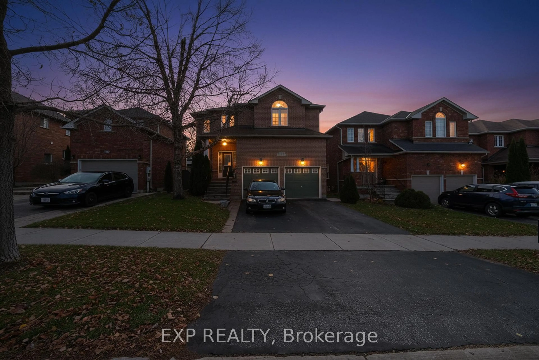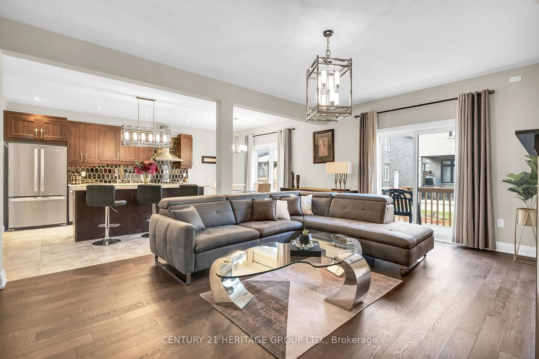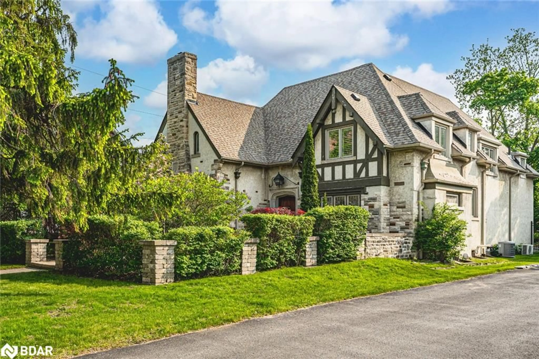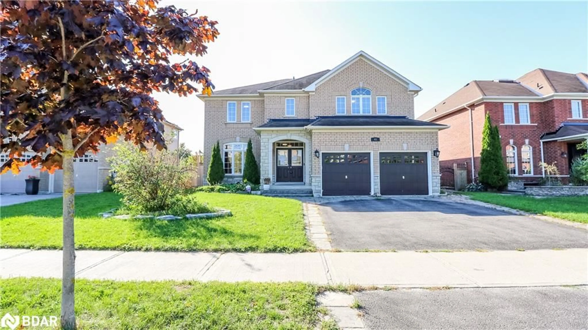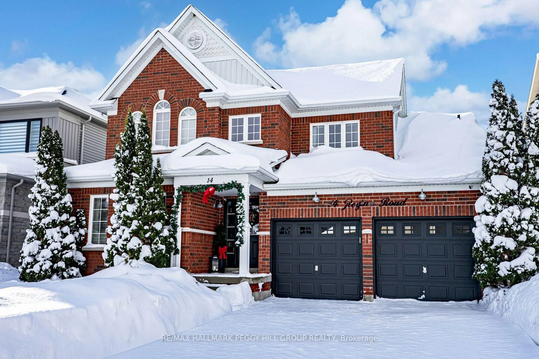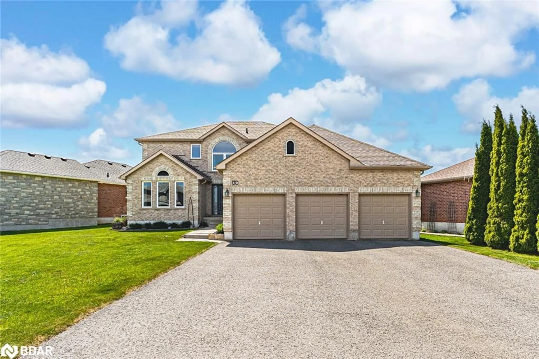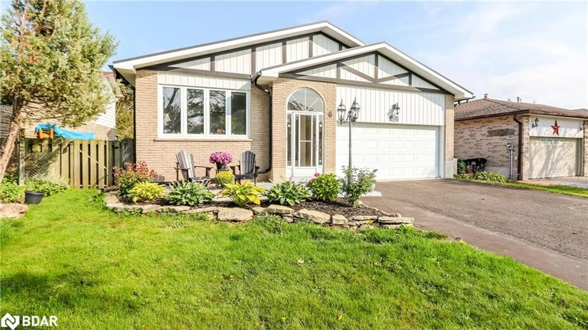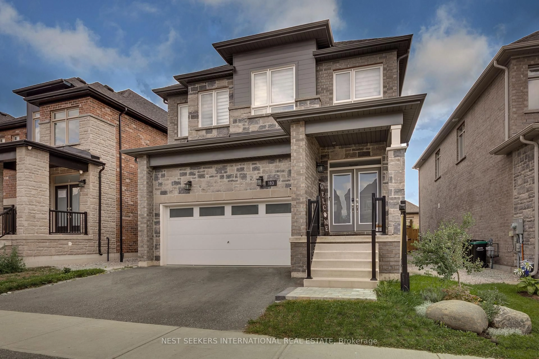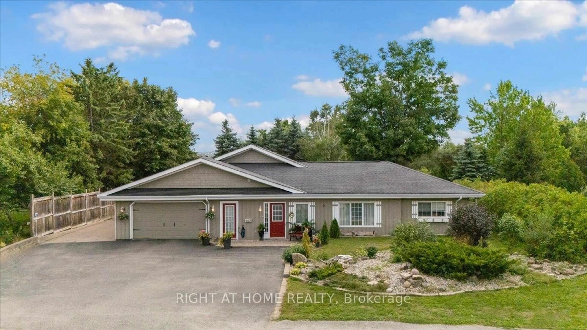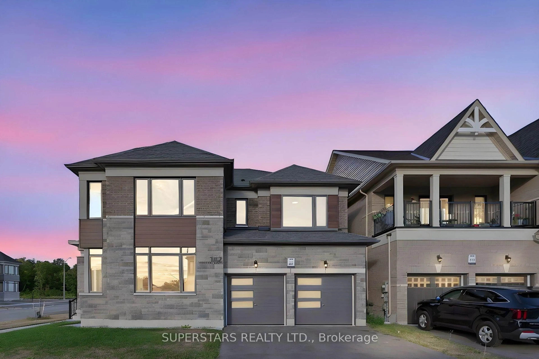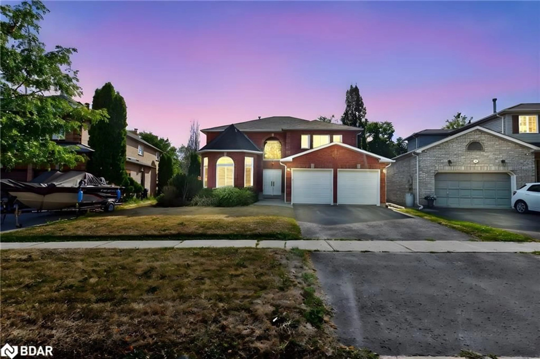This elegant executive home is gracefully positioned on an exclusive, tranquil circle in the highly sought-after Wildwood area, an ideal setting for refined family living. Perfectly situated just moments from great schools, lush parks, vibrant amenities, highway access, and picturesque walking trails, the location effortlessly blends convenience with serenity. Set on a large, tree-lined lot (129.31ft across the rear), the property exudes privacy and curb appeal. The backyard reveals a true urban oasis, complete with a sparkling inground saltwater pool, mature landscaping, and a setting designed for both relaxation and elegant entertaining. Lovingly maintained by the original owners, this residence showcases pride of ownership throughout. Finished top to bottom and flooded with natural light on all levels, the main floor also boasts 9'' ceilings and a large office which could easily be used as a private main floor bedroom. Lower level is beautifully finished with a spacious family/rec room w/cozy gas fireplace, a 4th bedroom and 3pce bath for added convenience while the silent TJI engineered floor system ensures comfort and quality. Notable highlights include an oversized 20 x 26 garage (interior measurements), rich hardwood flooring, and upgraded triple-pane windows. The home is further enhanced with modern updates: a high-efficiency furnace (2018), water softener (2025), winter pool cover (2022), pool heater (2024), and recent interior repainting. The property is also prewired for a hot tub, allowing for future indulgence.Every detail reflects thoughtful design and enduring craftsmanship. With its combination of timeless elegance, exceptional amenities, and a premier setting, this is truly the perfect family home in one of Barries most desirable enclaves.
Inclusions: SS Fridge/stove, dishwasher, washer/dryer, bsmt freezer, window coverings, light fixtures, Garage door opener and remote, water softener, pool equipment
