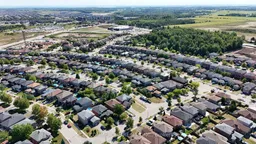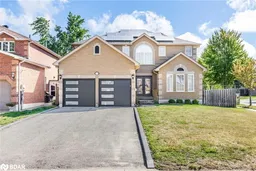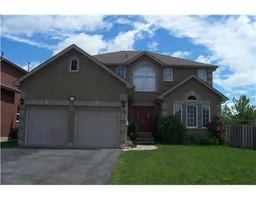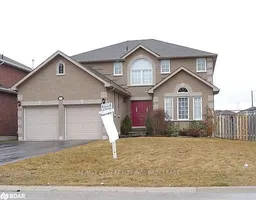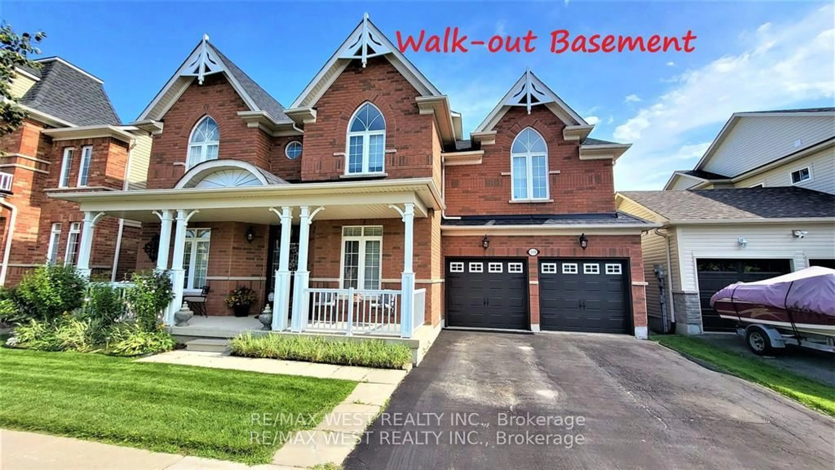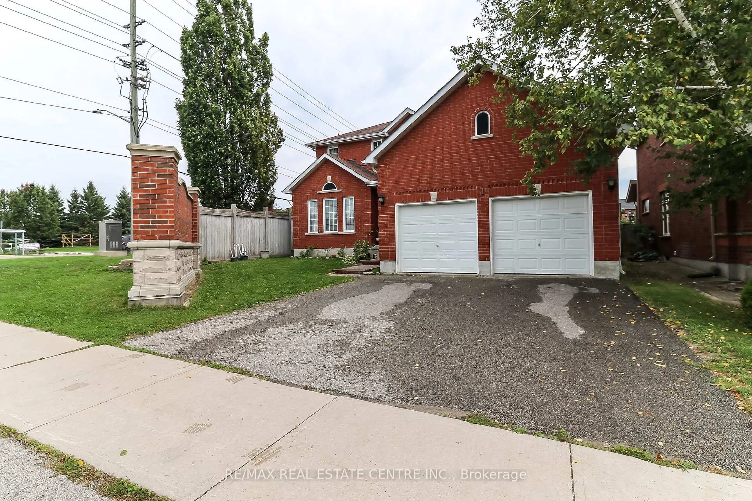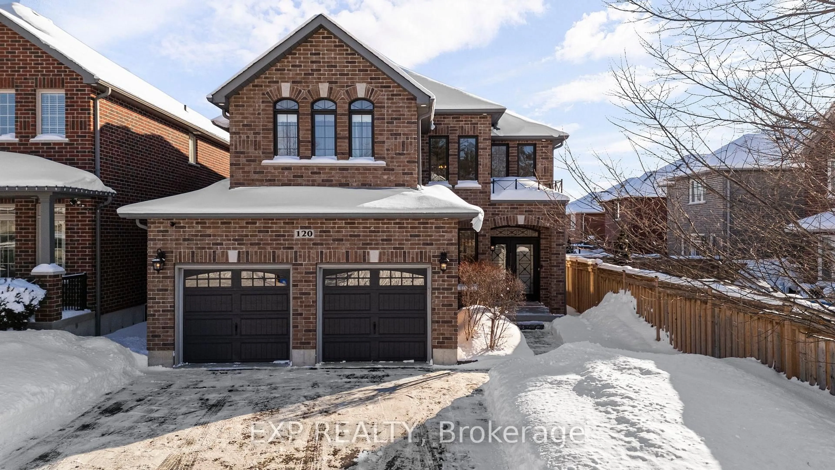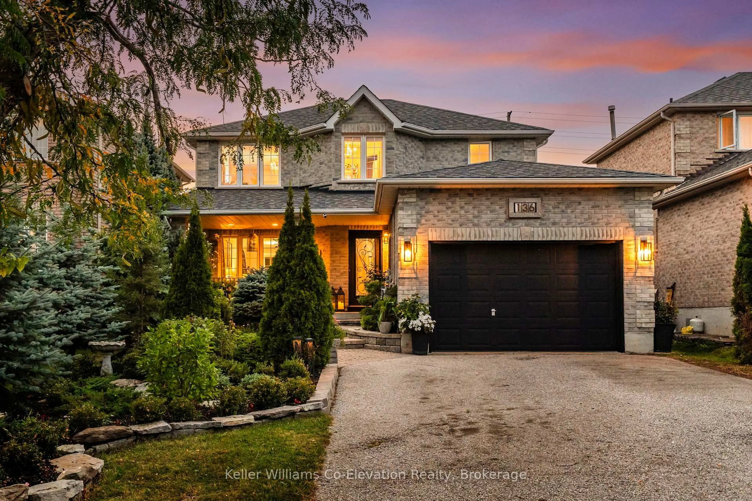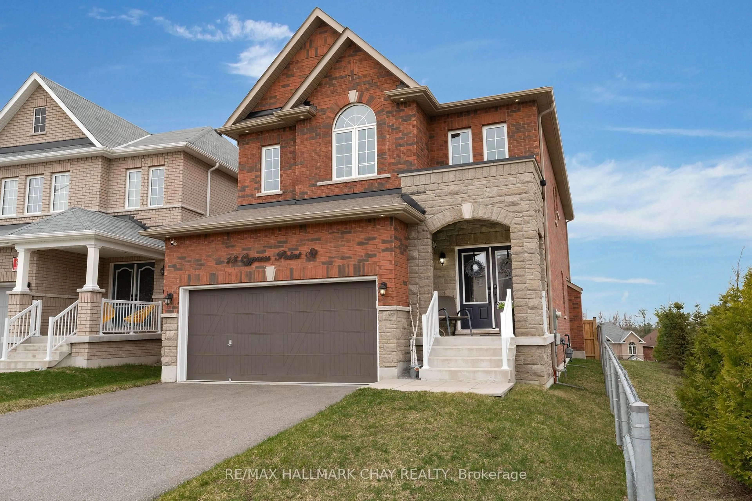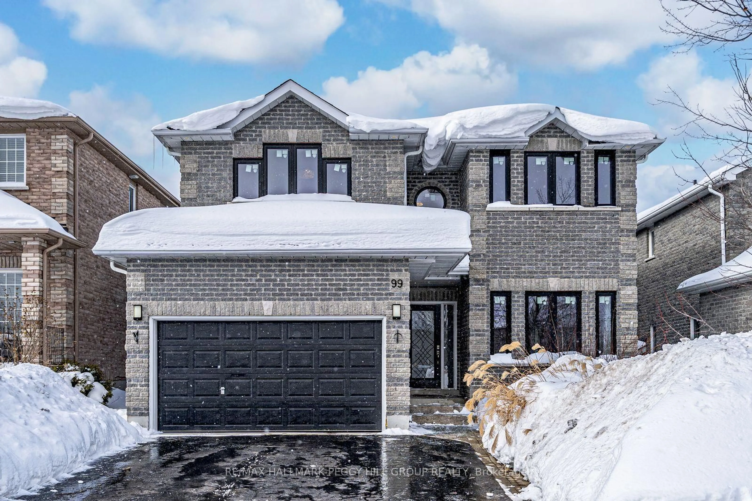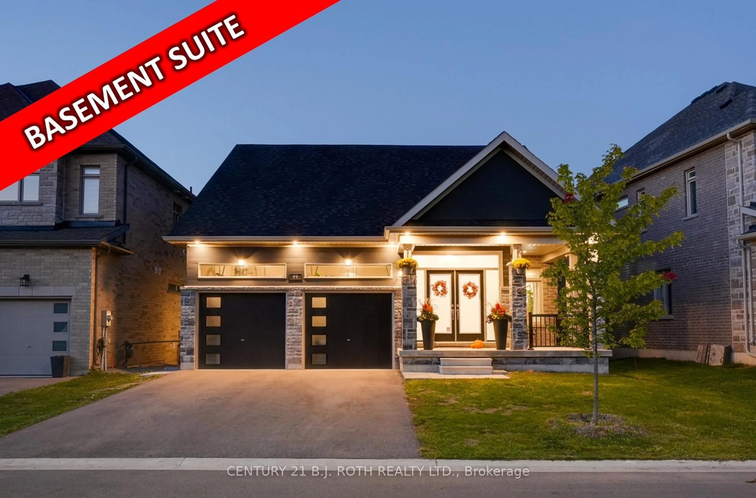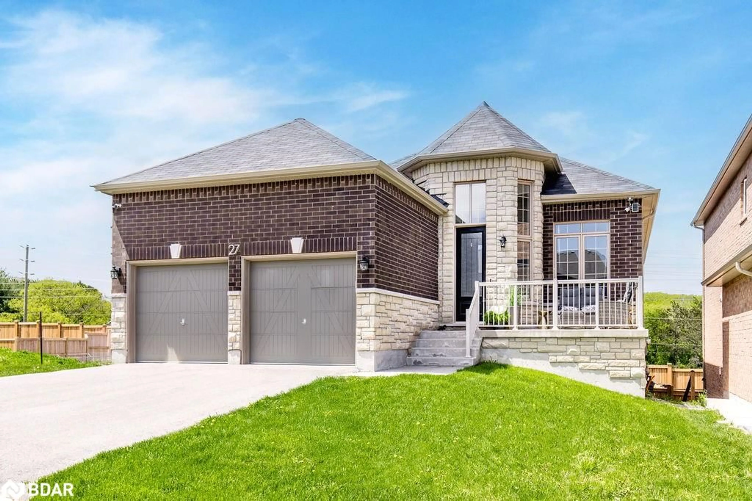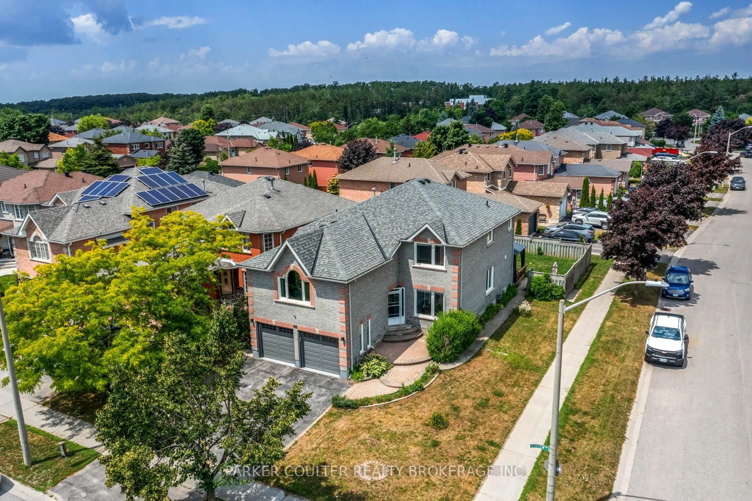Welcome to this one-of-a-kind luxury residence, set on a premium corner lot with rare gated RV/boat side-yard parking and an oversized six-car driveway. This home showcases designer craftsmanship throughout, featuring French oak engineered hardwood flooring, elegant 5.5-inch baseboards, and stunning double entry doors with decorative tempered glass. The expansive chefs kitchen is a true centerpiece, boasting built-in spice racks, dual deep-drawer systems, a floor-to-ceiling pantry wall, coordinated cabinetry, and premium countertops that continue seamlessly into every washroom. Luxurious bathrooms are finished with gold hardware, designer vanities, and matching mirrors, while modern window treatments include sheer shades on the main floor and blackout sheers in all bedrooms for comfort and style. Outside, enjoy a beautifully landscaped corner garden with a water pond, a lush backyard with sod, and insulated garage doors with glass panels for natural daylight. Regarding Solar Panel (owned) Income please see attachment. and roof shingles (2025) offering a 30-year lifespan this property combines timeless elegance, sustainable living, and unmatched functionality.
Inclusions: All Elfs, Ceiling Fans, S/S Fridge, GE Gas Stove, Range Hood & B/I Dishwasher, Washer & Dryer, Water Softener System, Rental Hwt, Soar Panel (See attachment for details)
