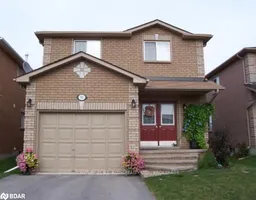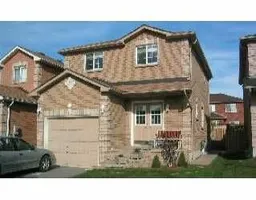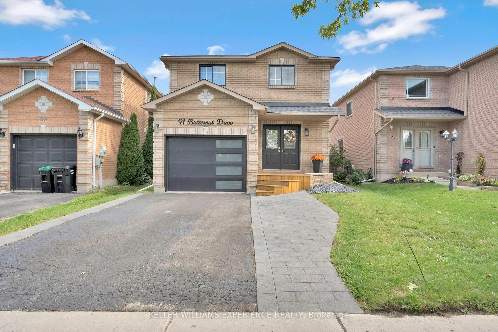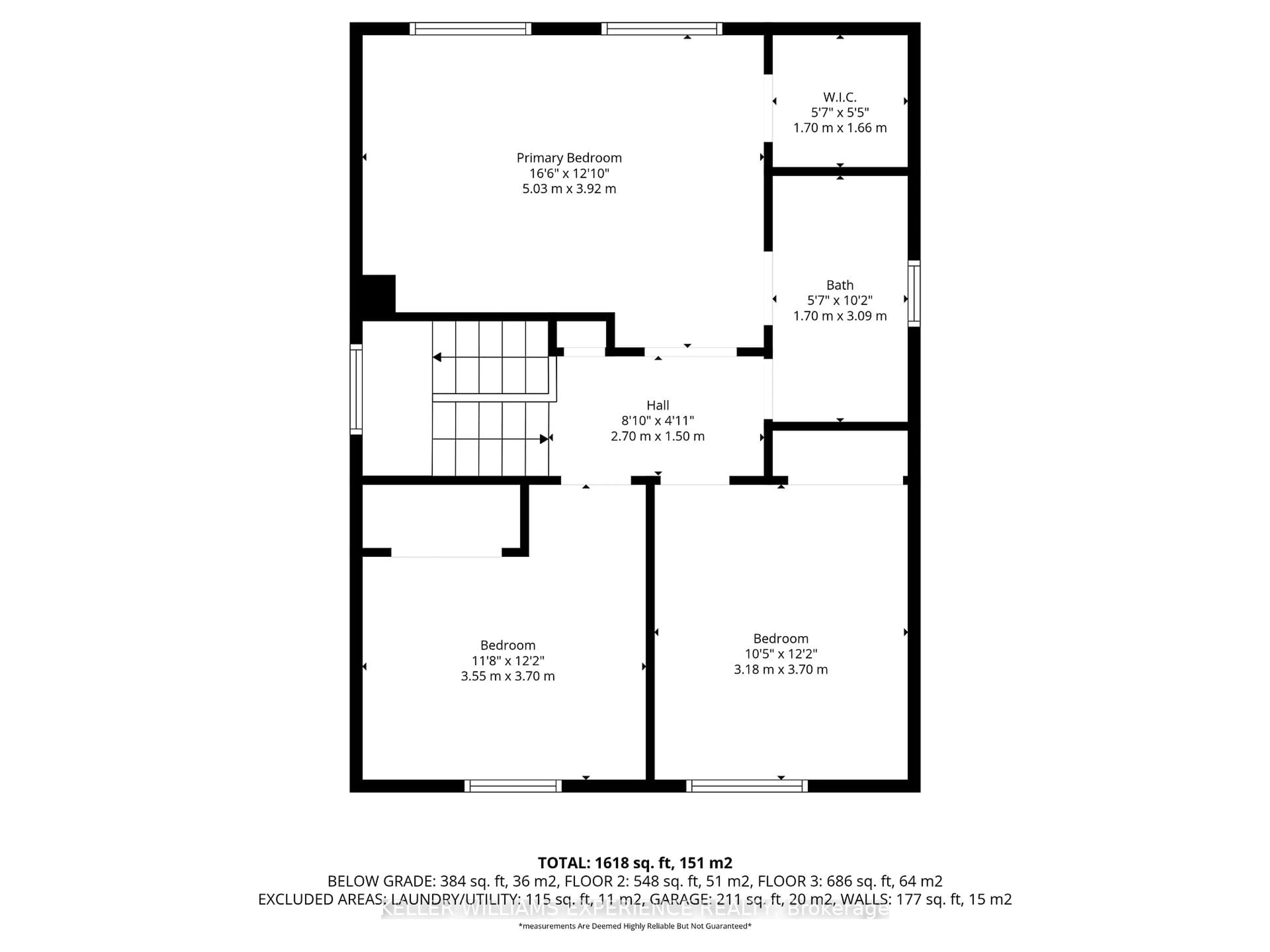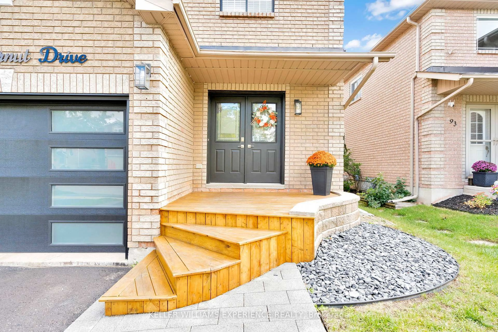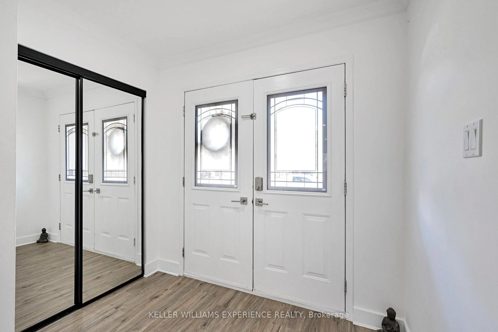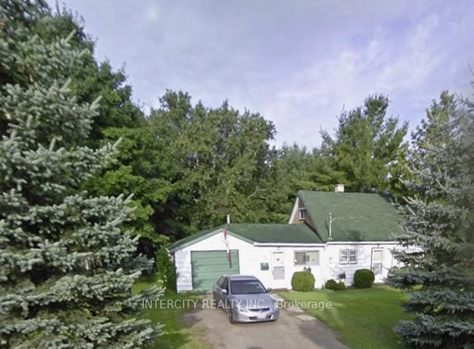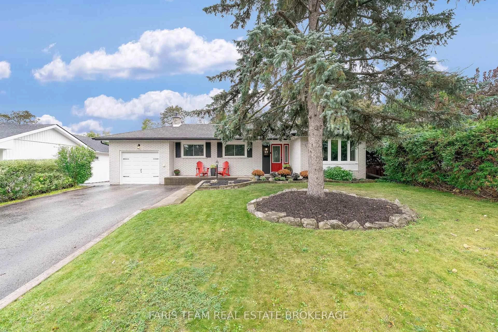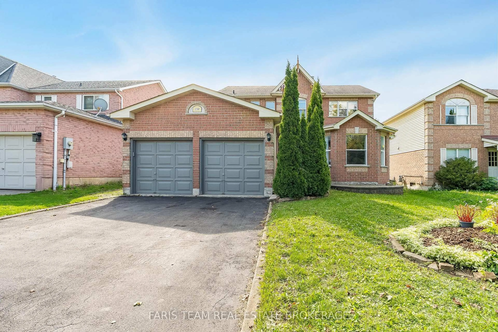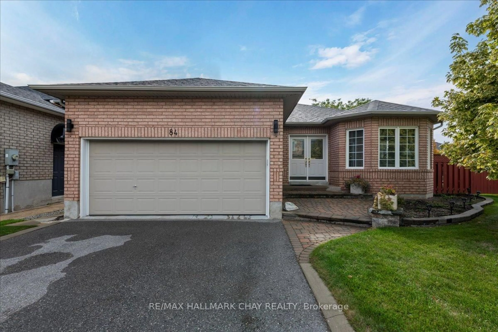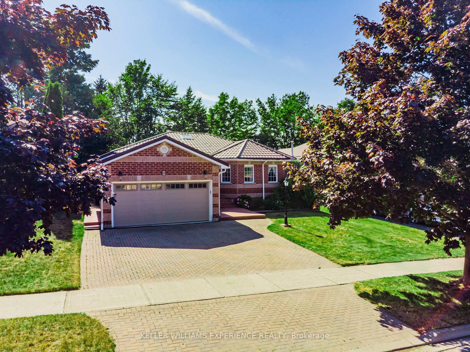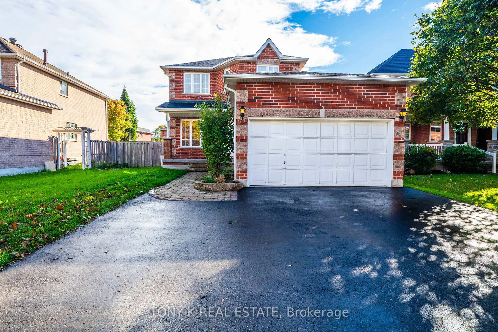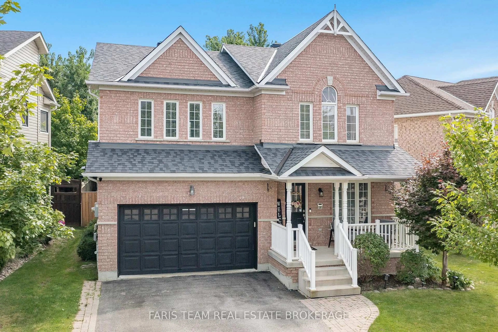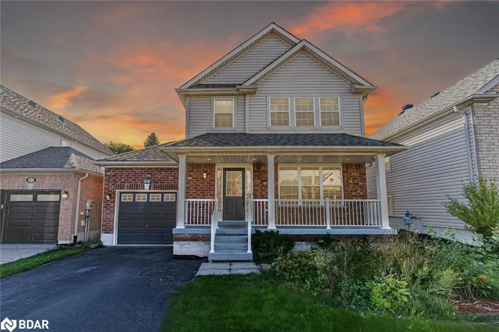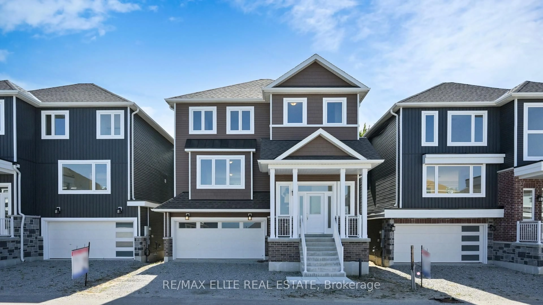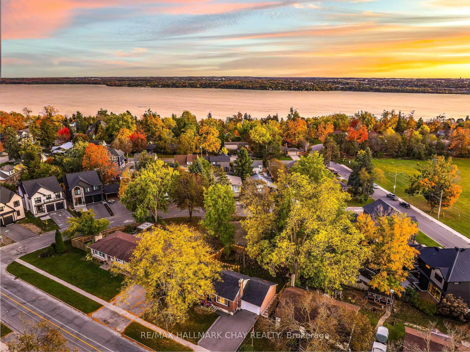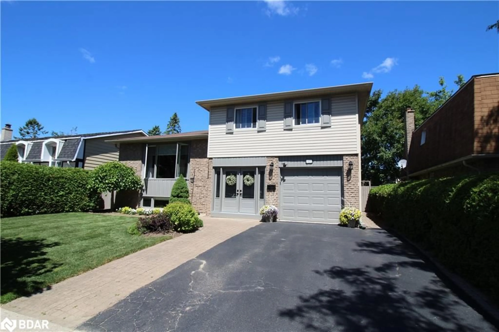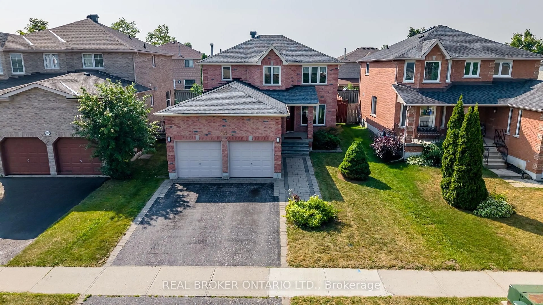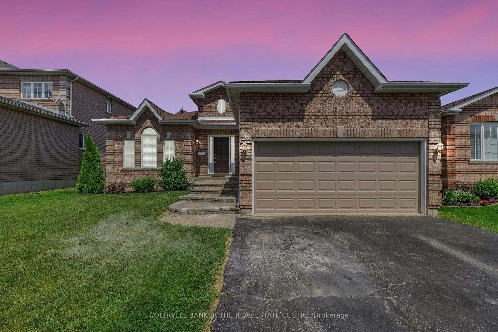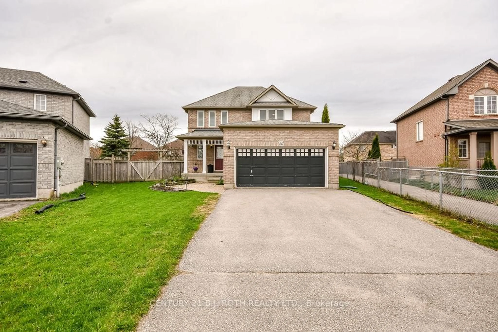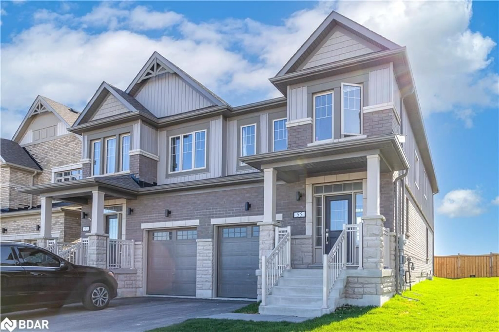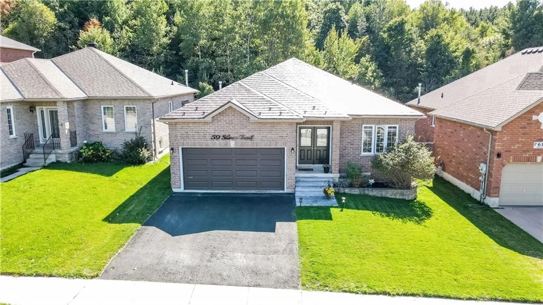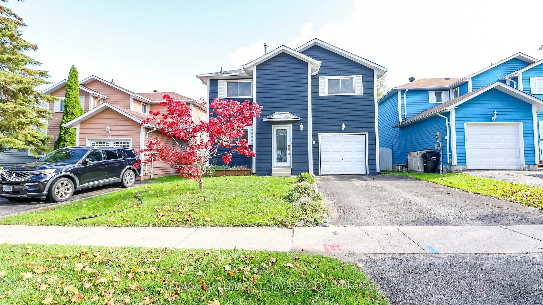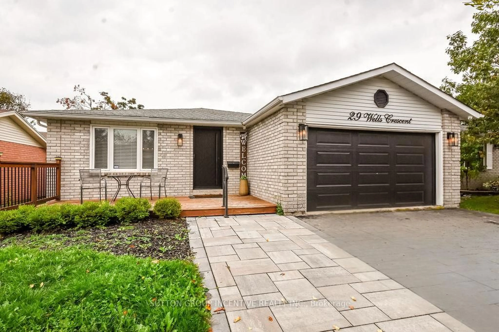91 Butternut Dr, Barrie, Ontario L4N 9Z7
Contact us about this property
Highlights
Estimated valueThis is the price Wahi expects this property to sell for.
The calculation is powered by our Instant Home Value Estimate, which uses current market and property price trends to estimate your home’s value with a 90% accuracy rate.Not available
Price/Sqft$630/sqft
Monthly cost
Open Calculator
Description
Step inside this beautifully updated two-story home, ideally located in Barrie's desirable Holly community. Enjoy the convenience of nearby schools, public transit, shopping, and the scenic trails of the Ardagh Bluffs. The open-concept main floor offers a bright and seamless flow between the living room, dining area, and modernized kitchen - perfect for entertaining or family gatherings. Upstairs, you'll find a spacious primary bedroom featuring a walk-in closet and ensuite privilege to the main bath, along with two additional bedrooms that are perfect for kids, guests, or a home office. The finished lower level adds valuable living space - ideal for a recreation room, guest suite, or parent/teen retreat - complete with a full 3-piece bath. Recent upgrades include the kitchen (with appliances), bathrooms, flooring, shingles, on-demand water heater, furnace, backyard decking and cabana, and garage doors - ensuring modern comfort and peace of mind. Move in and start enjoying everything this turn-key home has to offer!
Property Details
Interior
Features
Main Floor
Dining
2.37 x 3.28Living
4.29 x 6.82Powder Rm
1.59 x 1.78Kitchen
3.46 x 3.44Exterior
Features
Parking
Garage spaces 1
Garage type Attached
Other parking spaces 2
Total parking spaces 3
Property History
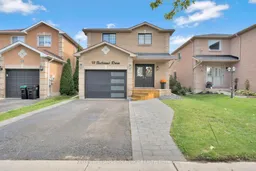 46
46