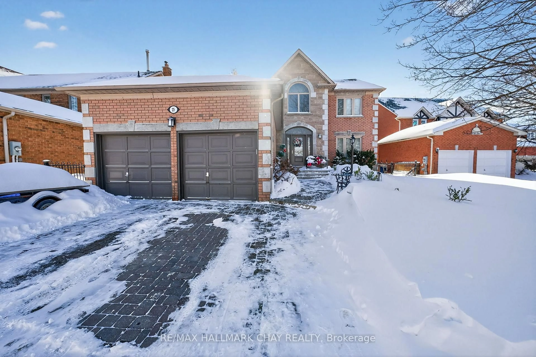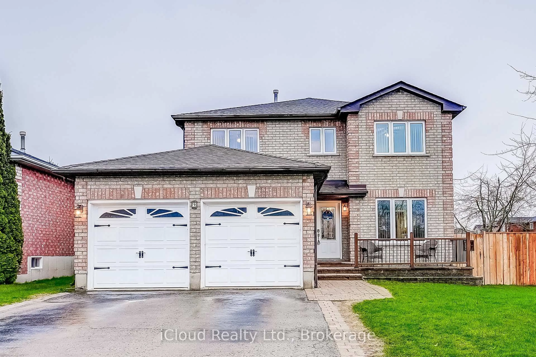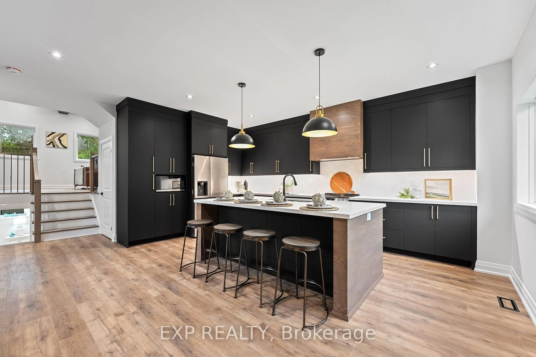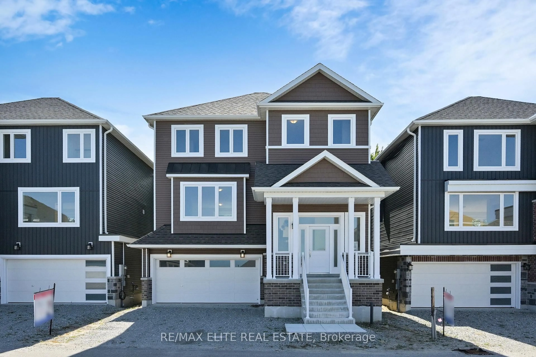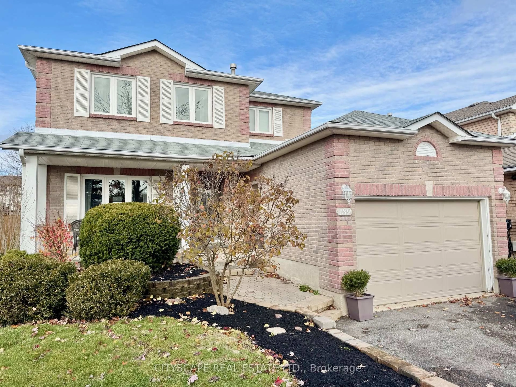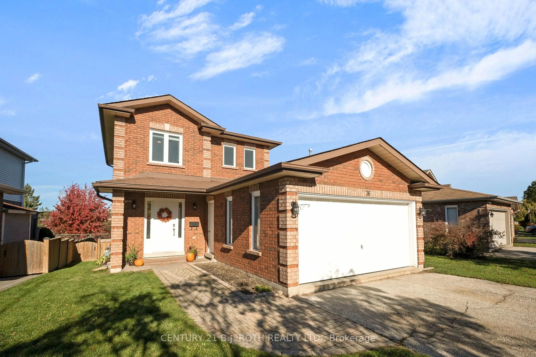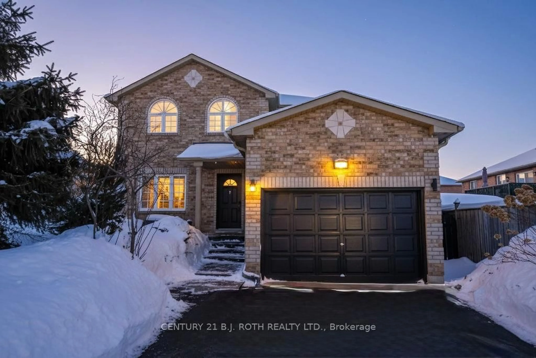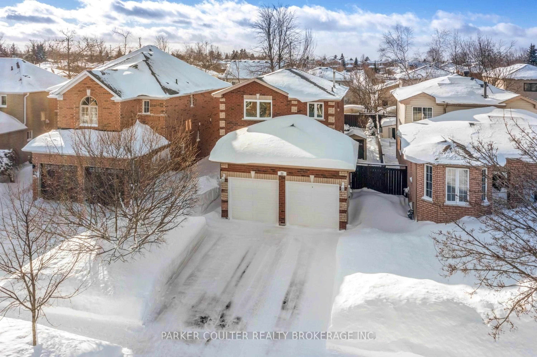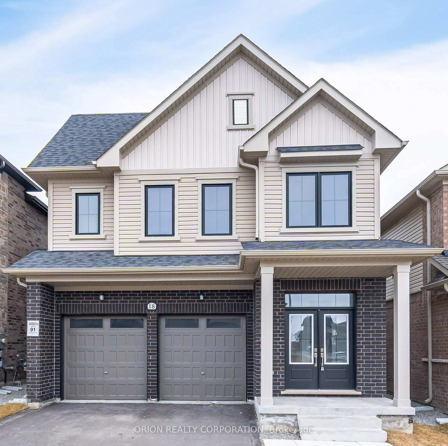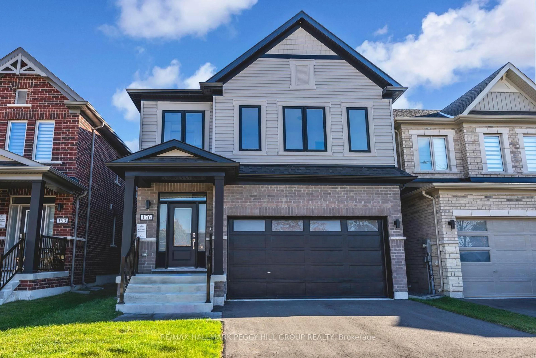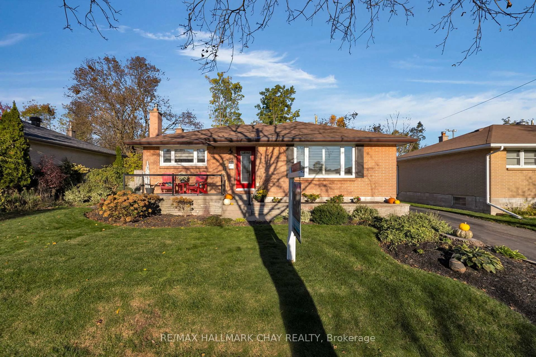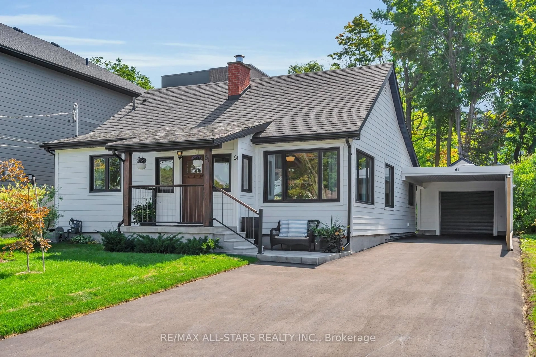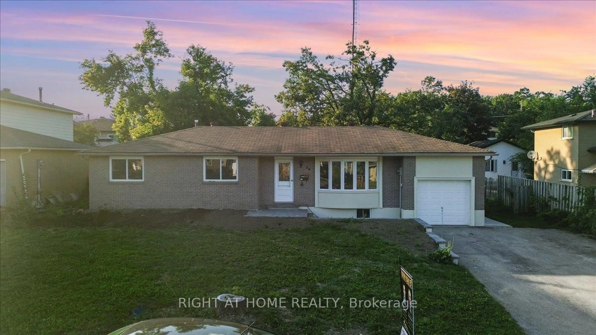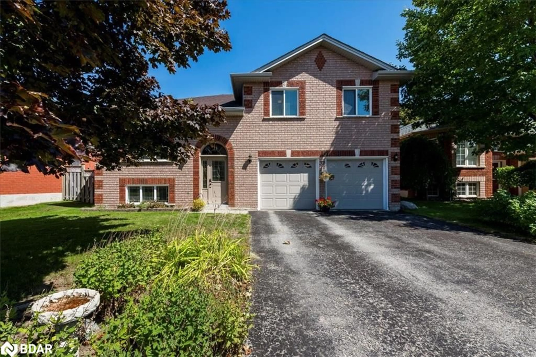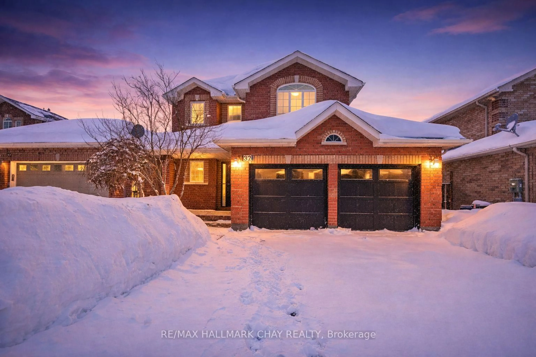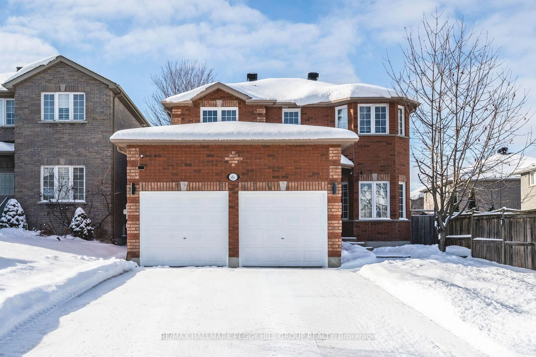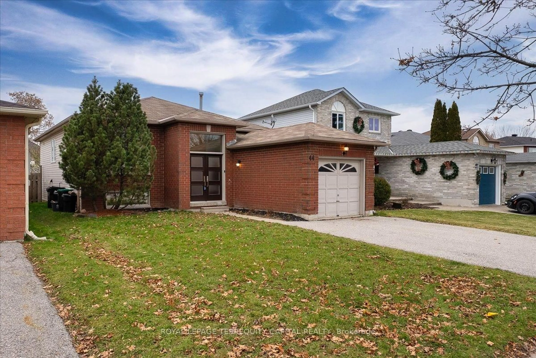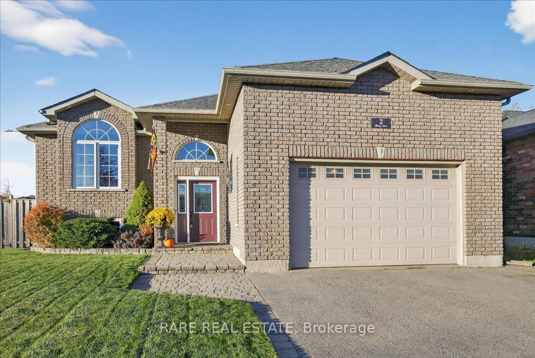*Overview* Well-maintained all-brick detached 2-storey home with 3 bedrooms and 2.5 bathrooms, located in a family-friendly neighbourhood close to schools, parks, shopping, public transit, and highway access. Fully fenced backyard, double garage, and functional layout make this a great option for families. *Interior* Hardwood floors throughout. Open-concept layout with granite countertops in kitchen and bathrooms, GE Slate kitchen appliances, and a gas fireplace in the living room. Large primary bedroom with walk-in closet and private ensuite. Hardwood staircase, Inside access to double garage with high ceilings and garage door openers. The basement is currently unfinished but is already equipped with full rough-in plumbing, electrical and HVAC. Great potential to customize and add finished square footage.*Exterior* All brick exterior with interlock walkway, slate front steps. Fully fenced backyard. Shingles and insulation updated 2017. Windows replaced 2016. *Notables* Furnace, A/C replaced 2017. HEPA filter and humidifier on furnace, water softener, and water filtration system.
Inclusions: Built-in Microwave,Central Vac,Dishwasher,Dryer,Stove,Washer,Window Coverings
 50
50

