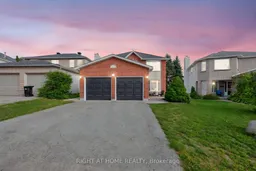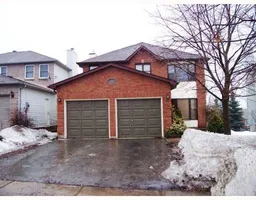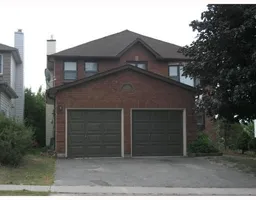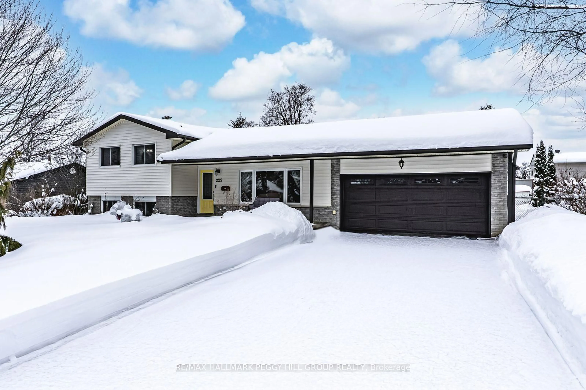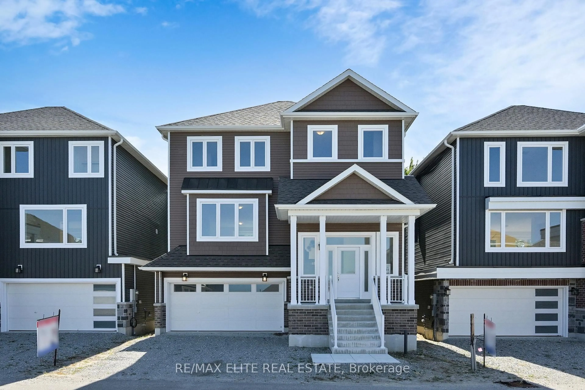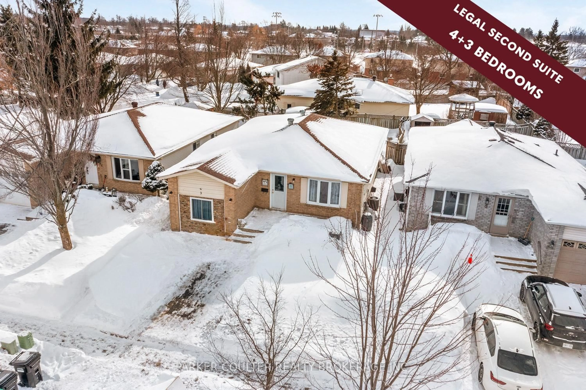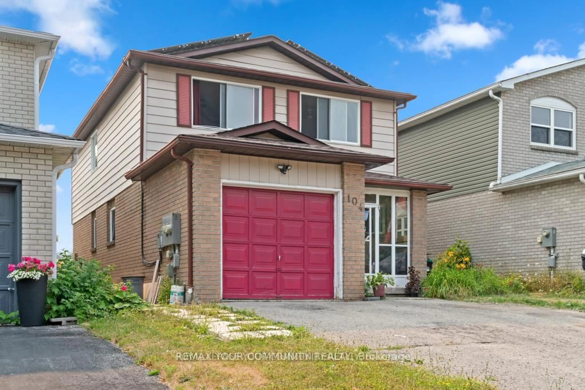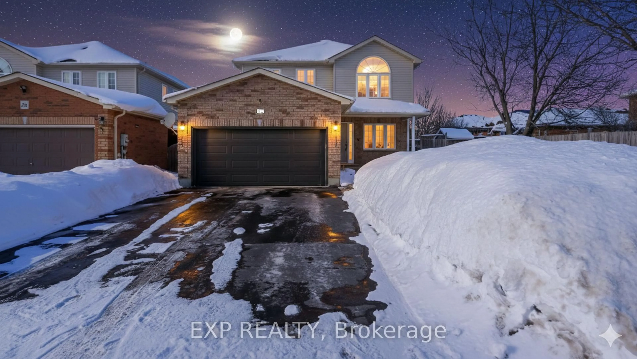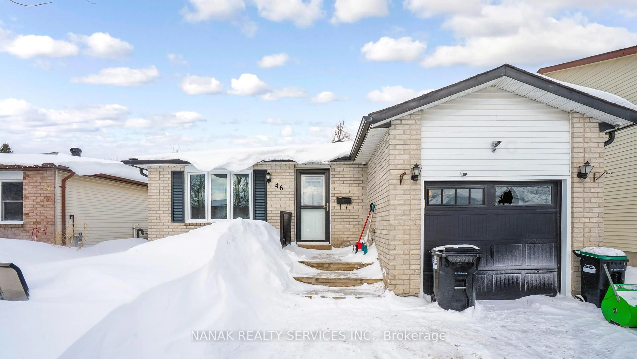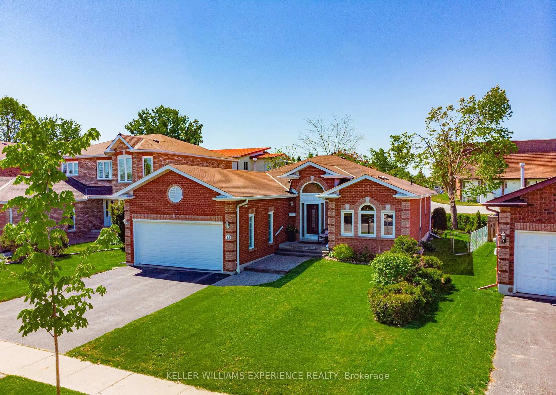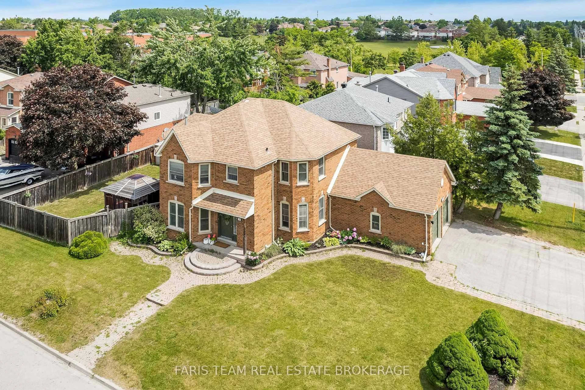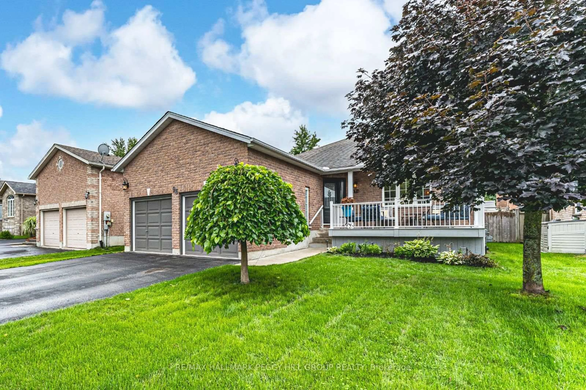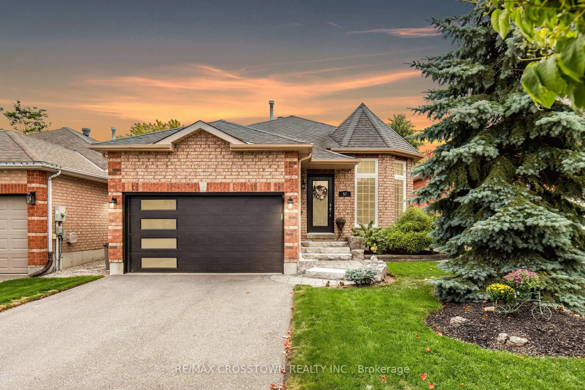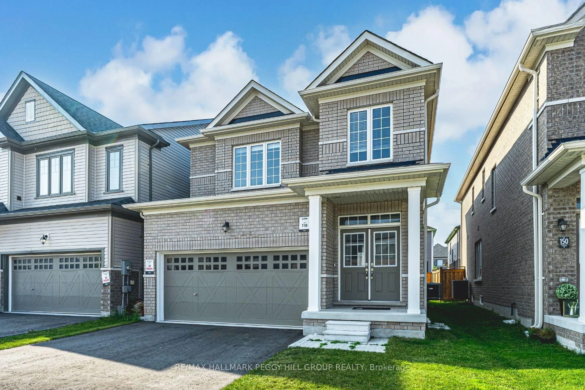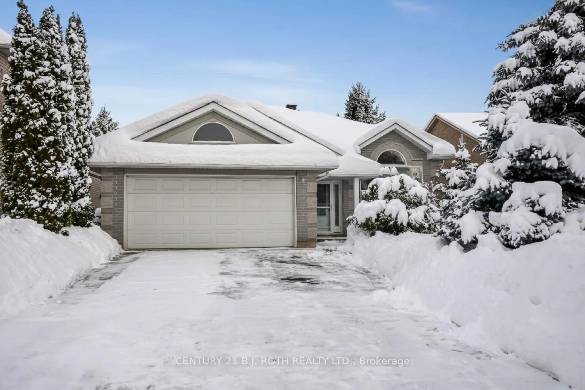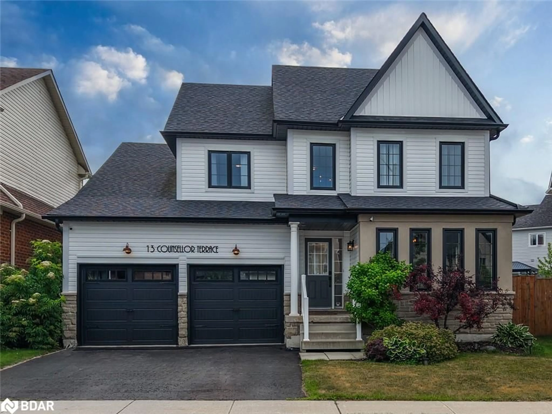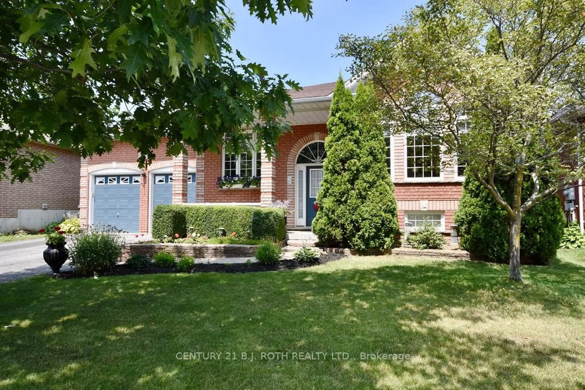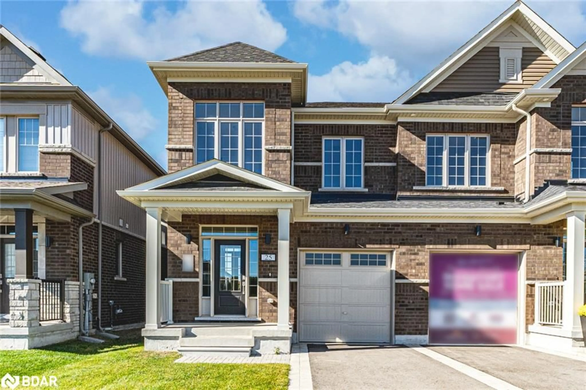IMPRESSIVE 2 STOREY WALKOUT WITH OVER 2,350 SQ FT FINISHED LIVING SPACE! This versatile layout offers a perfect solution for a multi-generational family. Beautifully renovated 3 + 1 bedroom home in a prime family location steps to a splash pad, park, & scenic forest trails. Inside, enjoy 2 fully renovated kitchens with quartz counter tops, lots of pot lights, stylish finishes, a great layout, and freshly painted throughout. Walk out to a two-tier deck (over 500 sq ft) off of the kitchen, perfect for outdoor entertaining. A large backyard with an outdoor bar & mature trees creates a relaxing oasis. The fully finished basement, with a separate entrance, has tons of natural light & pot lights, you don't feel like you are in a basement. The basement showcases high-quality renovations, including a new kitchen & 3 pc bathroom. Many recent upgrades: Furnace, Main Floor kitchen, and basement bathroom all installed 2022. Basement kitchen & basement flooring installed 2023. Main floor engineered hardwood installed 2024. The roof, soffit, fascia & downspouts installed 2016. The walkout basement creates an ideal setup for an in-law/extended-family suite/multi-generational family. So many thoughtful updates make this home truly move-in ready. Double car garage with convenient inside entry. This home blends comfort, function, & convenience. Close proximity to schools, Arboretum, Highway 400, & Go Station. Seasonal views of Kempenfelt Bay from several rooms. Come view this turn key home today!
Inclusions: 2 Fridges, 2 Stoves, Dishwasher, Washer, Dryer, 2 Garage Door Openers

