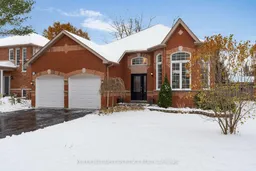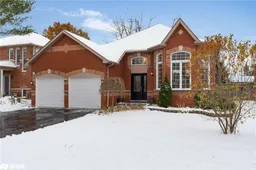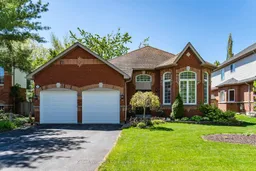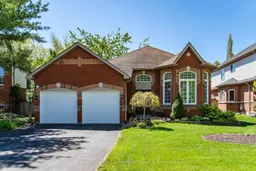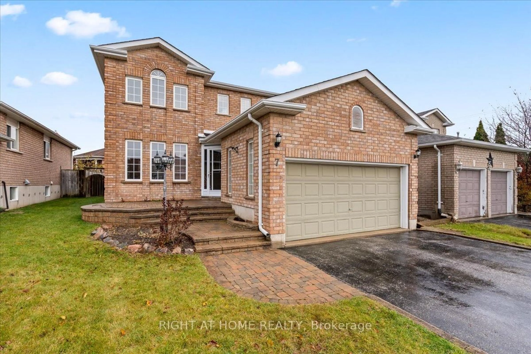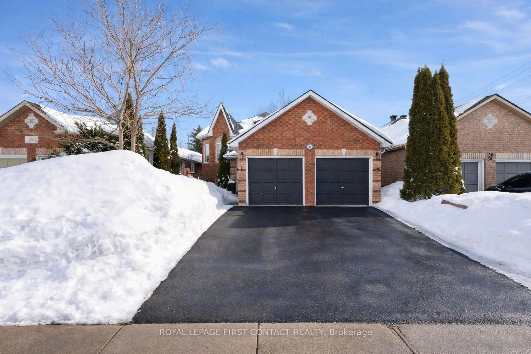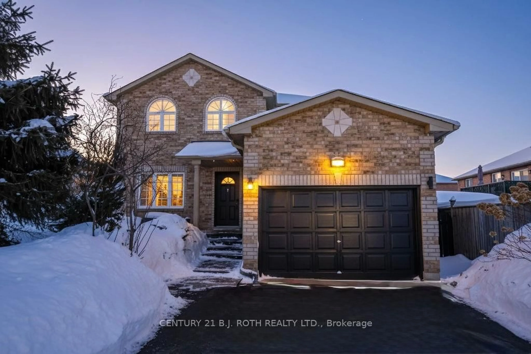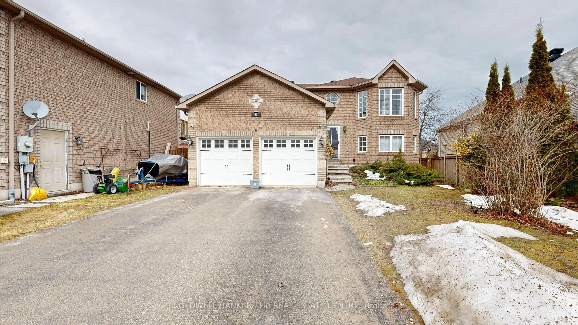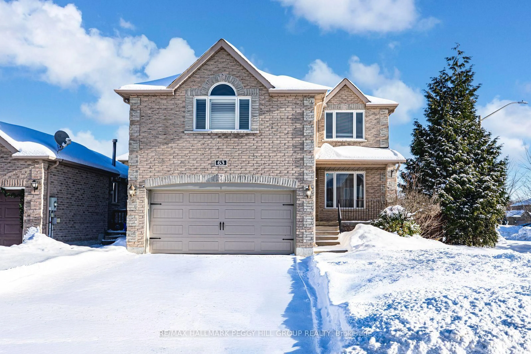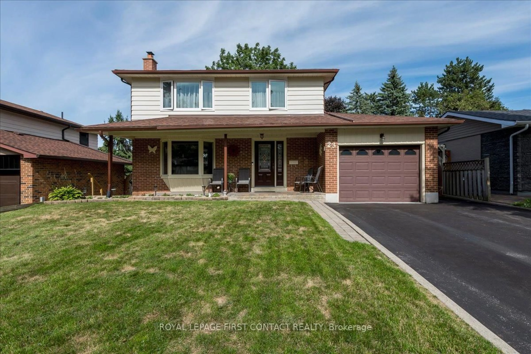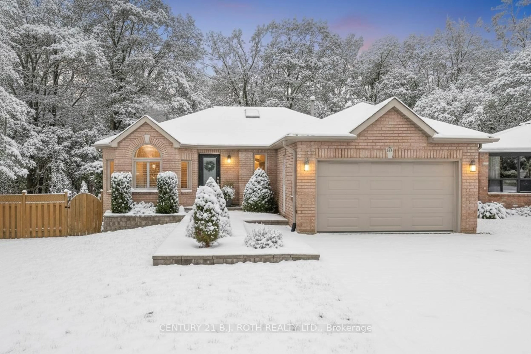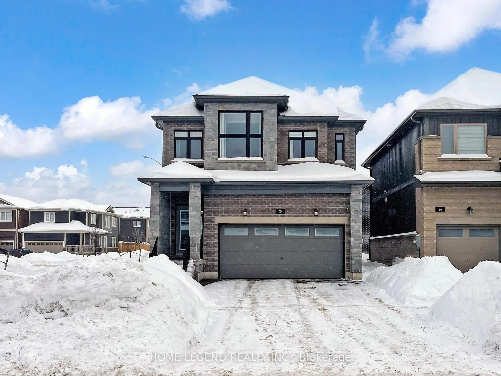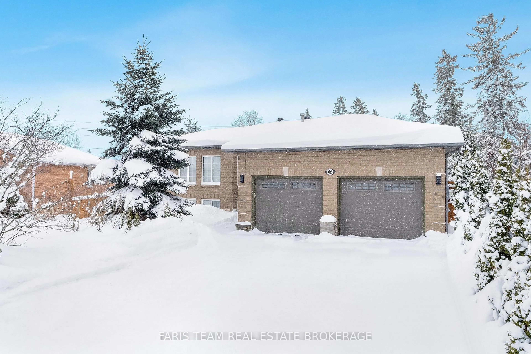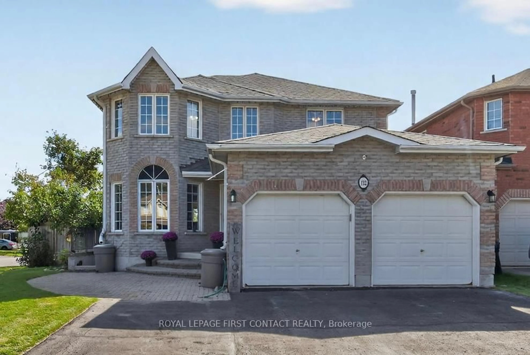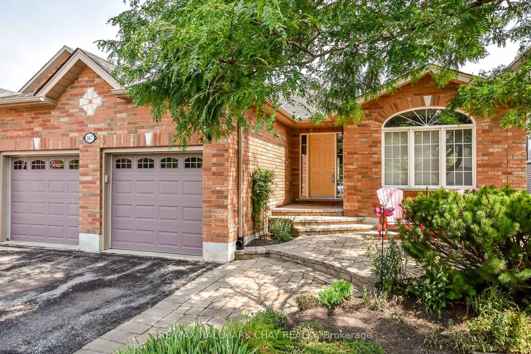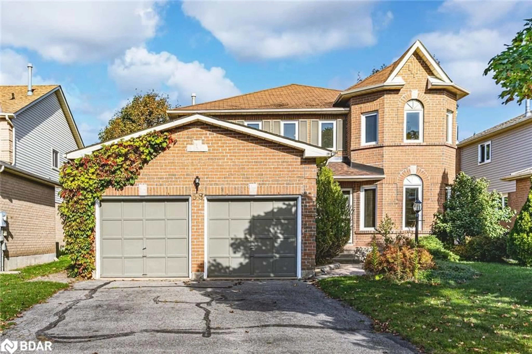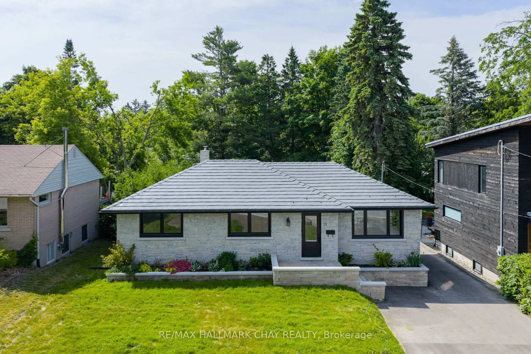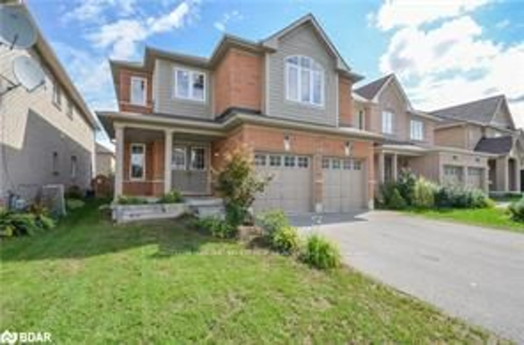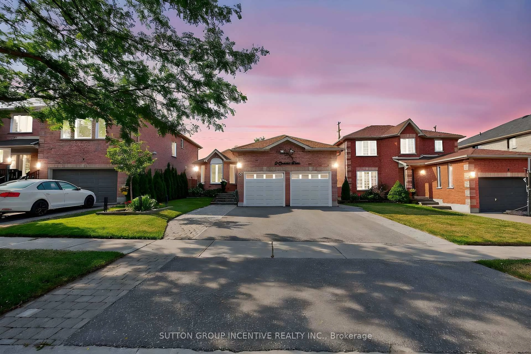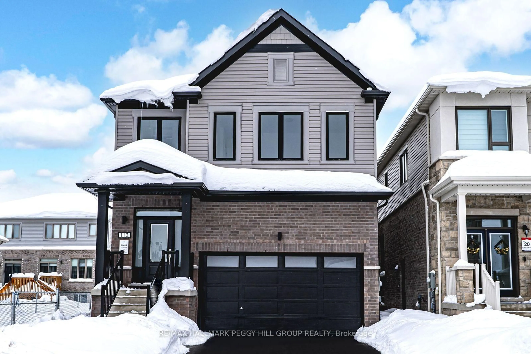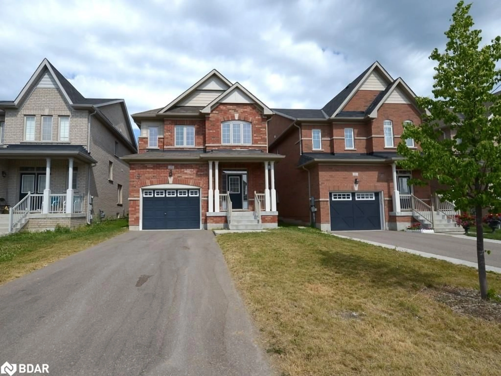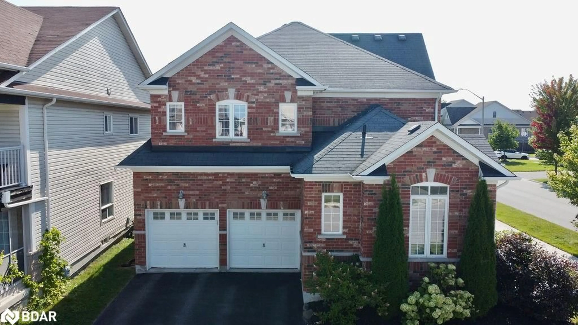Discover the perfect blend of comfort, style, and flexibility in this beautifully maintained 2000+ sq ft brick bungalow, ideally located in the sought-after Holly neighbourhood-loved for its scenic trails, vibrant parks, and welcoming family atmosphere. From the moment you walk in, you're greeted by a bright and inviting foyer that leads to a versatile front room-ideal as a home office, formal dining space, or quiet sitting area. The main floor opens into a spacious, open-concept living area where a well-appointed kitchen offers abundant cabinetry, ample prep space, and a large island that's perfect for everyday meals or hosting family gatherings. The primary bedroom provides a serene retreat with large windows, a walk-in closet, and a spa-like ensuite. A second main-floor bedroom adds convenience and flexibility for kids, guests, or an additional workspace. The fully finished basement elevates this home even further with true in-law suite potential. Featuring its own bathroom, additional bedroom, and a generous living area, it's ideal for multigenerational living, extended family, or income possibilities. Ample storage throughout ensures everything has its place.
Inclusions: Fridge, Stove, Washer, Dryer
