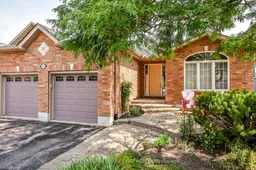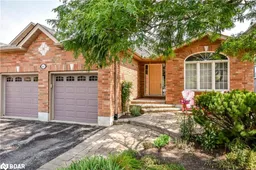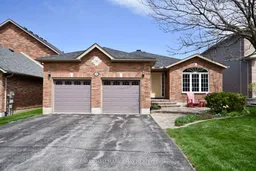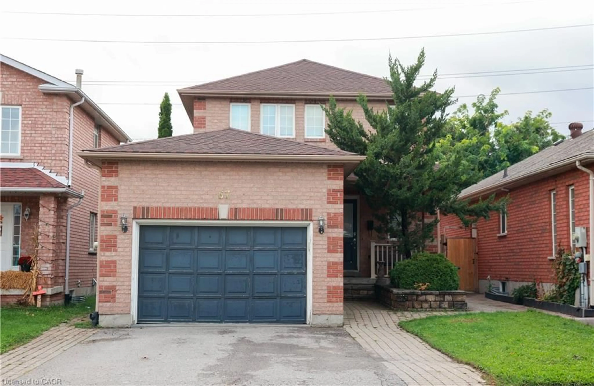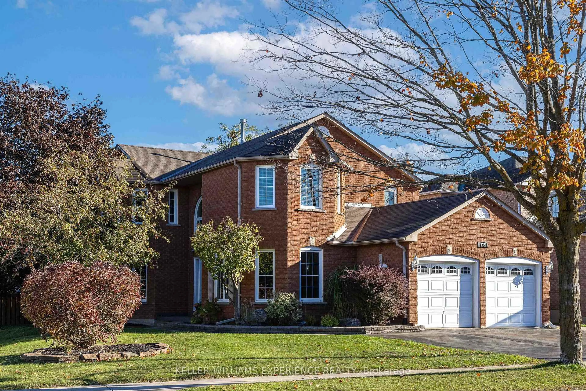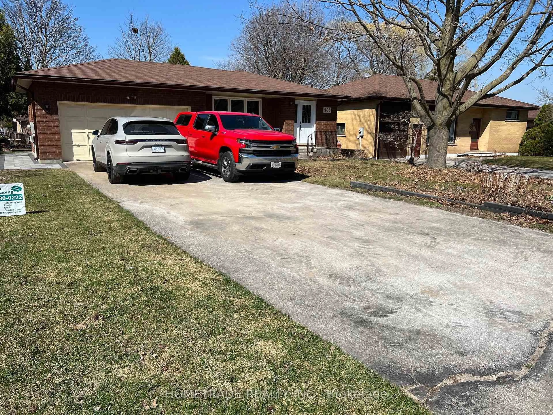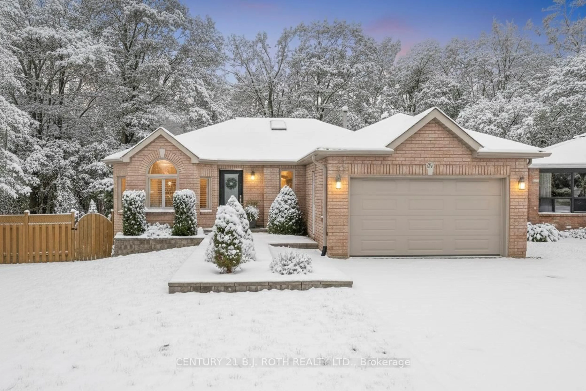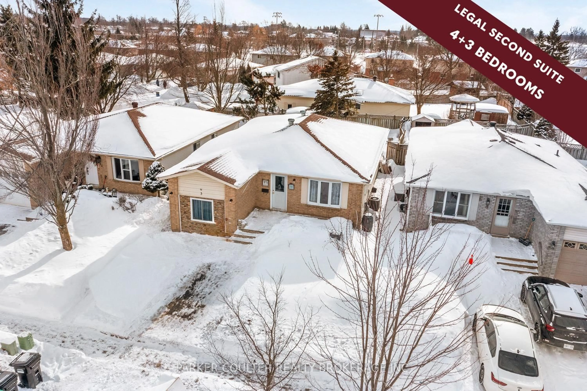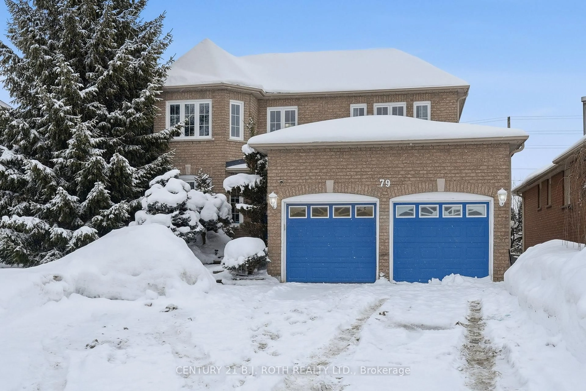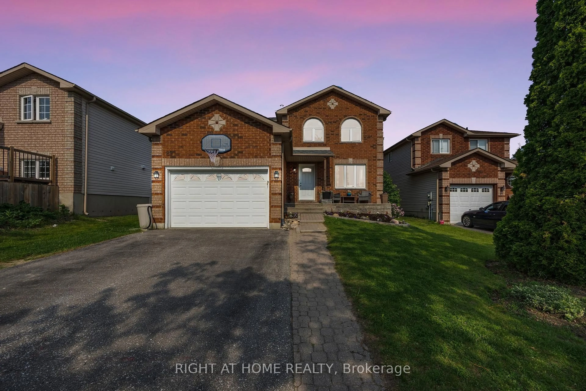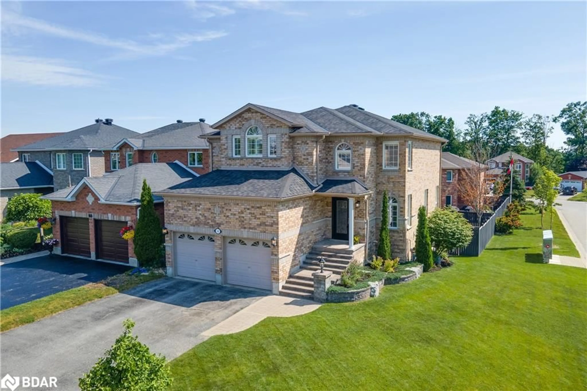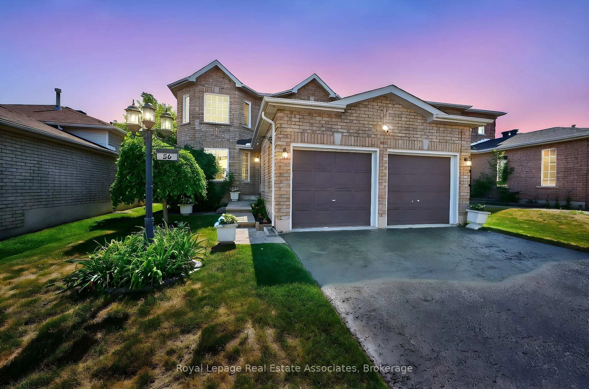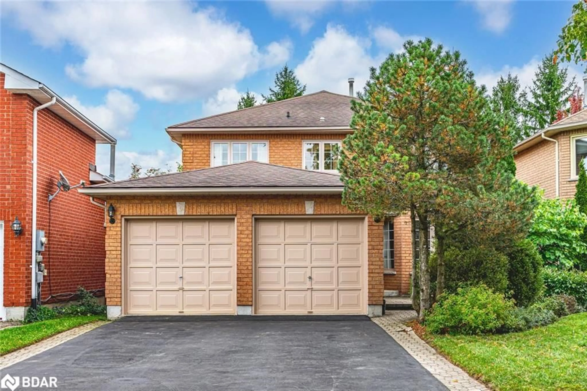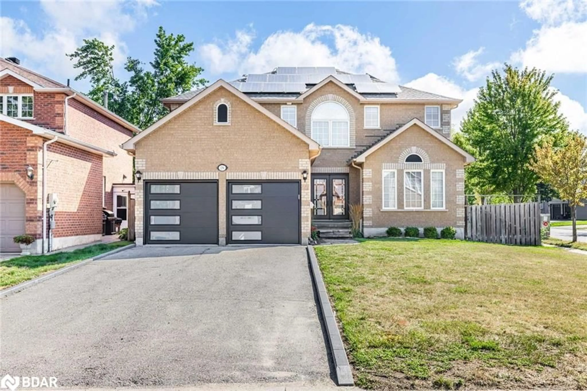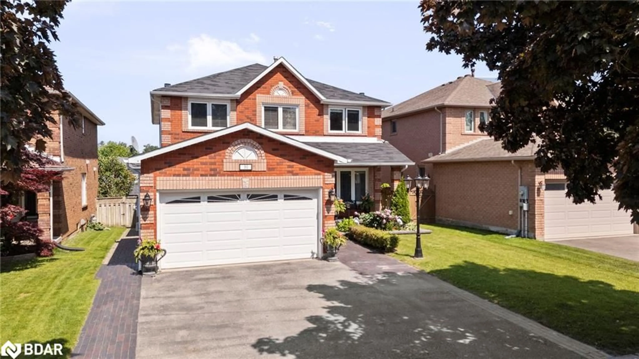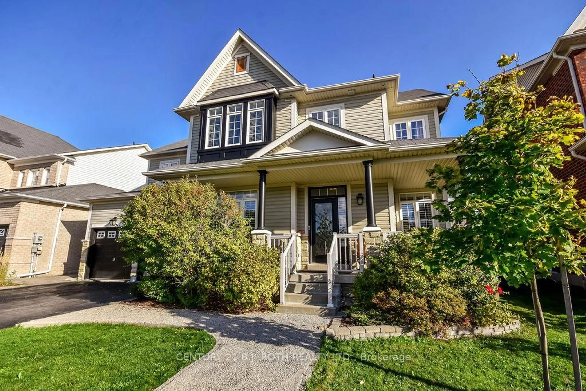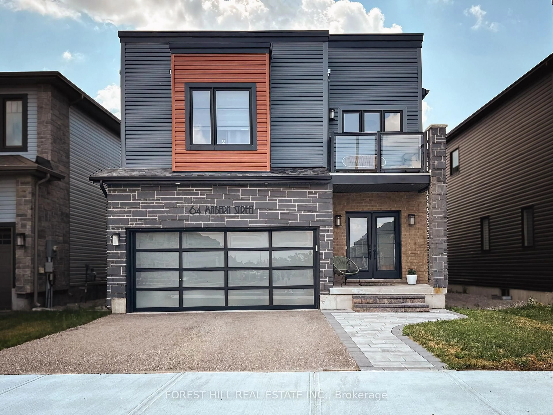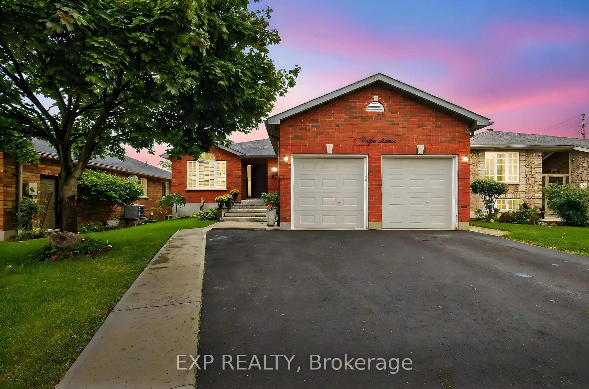Prime location and priced to sell! Welcome to 167 Crompton Drive, nestled in one of Barries most prestigious neighborhoods. This exquisite all-brick executive bungalow checks every box and more. A beautifully laid unistone walkway welcomes you to the grand front entrance, opening into a spacious, open-concept layout. Prepare to be amazed by the expansive great roomthe warm gas fireplace, gleaming hardwood floors, recessed lighting, and large windows create a bright and inviting space thats truly the heart of the home. The gourmet kitchen is a chefs paradise, featuring sleek quartz countertops, a generous island, premium stainless steel appliances, and a walk-in pantry for all your essentials. The oversized dining room makes hosting family and friends effortless. Retreat to your luxurious primary bedroom, complete with a custom built-in wardrobe, gas fireplace, and a large 4 pc ensuite. It has heated flooring in both main-level bathrooms. The fully finished walkout basement adds even more living space, outfitted with radiant heated floors, abundant natural light, and a spacious rec room anchored by a second gas fireplace. You'll also find a built-in desk, a stylish 4-piece bath, two additional oversized bedrooms including one with its own gas fireplace and a versatile storage room/workshop. Step outside to appreciate the curb appeal: a double driveway with no sidewalk, an attached double garage, and a stunning unistone patio that flows from the front and wraps around to the fenced backyard. Thoughtfully landscaped, this outdoor oasis is perfect for relaxing or entertaining. Ideally located near Little Lake, top-rated schools, parks, shopping, dining, Georgian College, Royal Victoria Hospital, and Barrie Country Club with quick access to Highway 400.
Inclusions: Built-in Microwave, Carbon Monoxide Detector, Dishwasher, Dryer, Hot Water Tank Owned, Microwave, Refrigerator, Stove, Washer, Window Coverings
