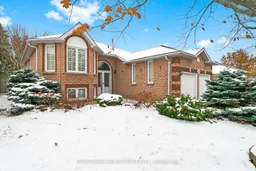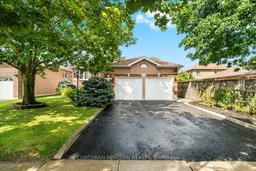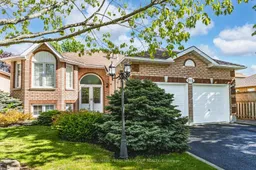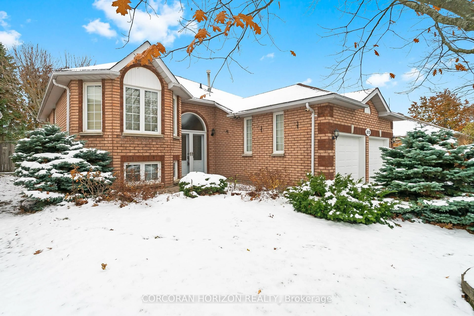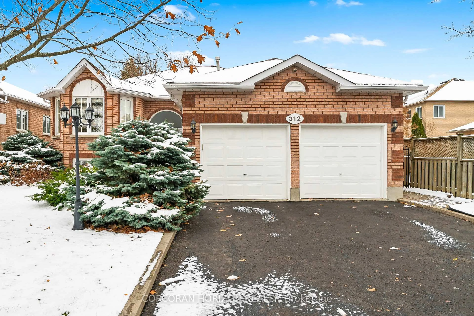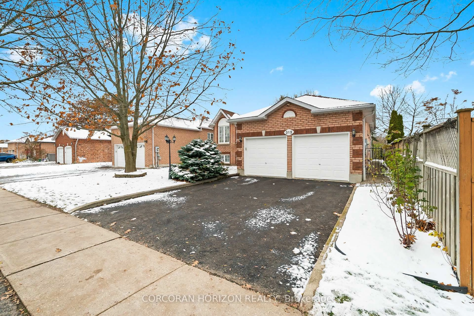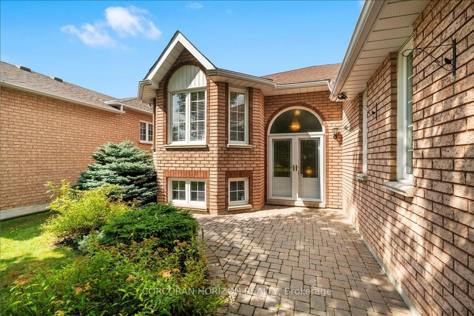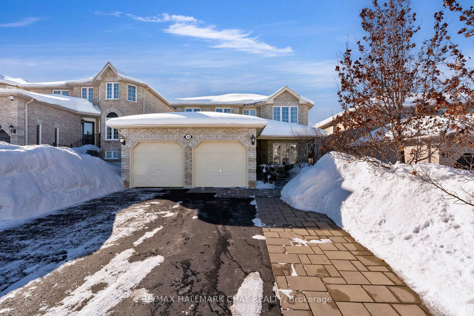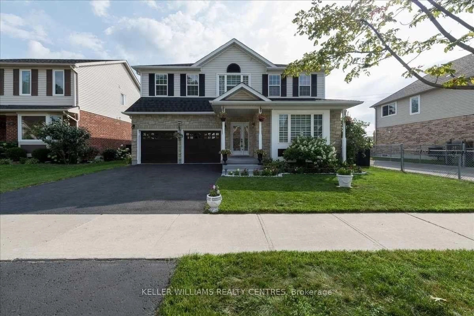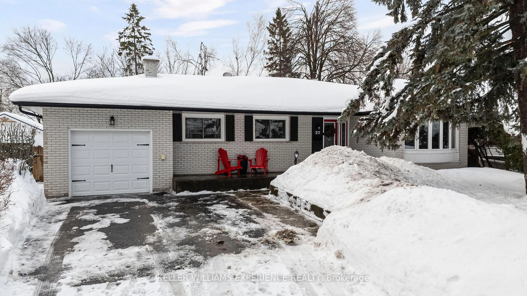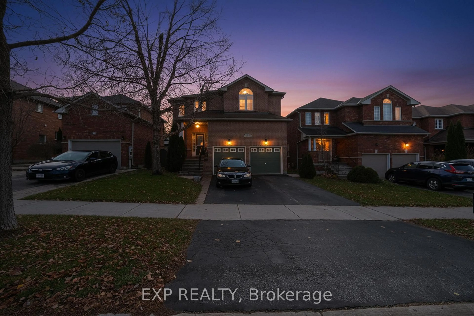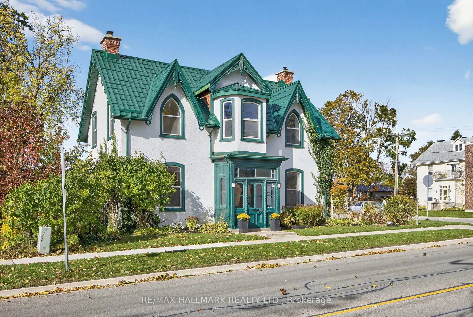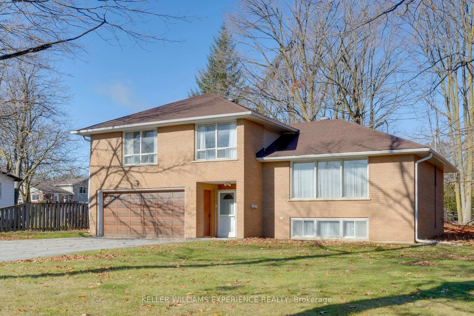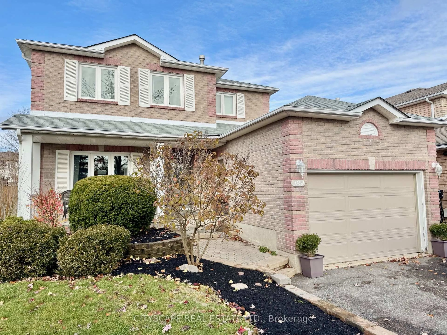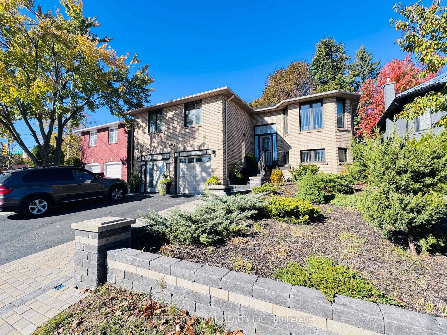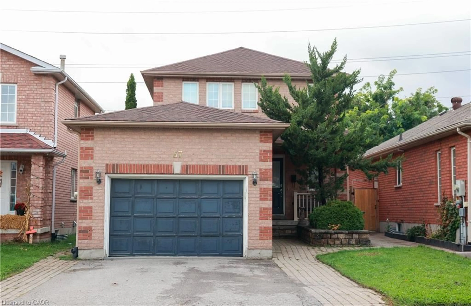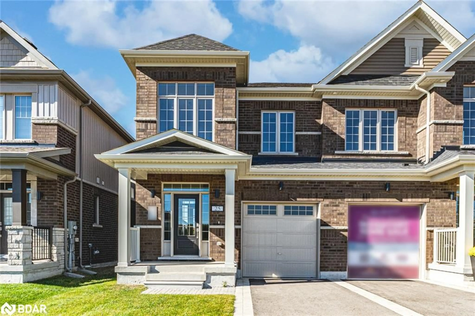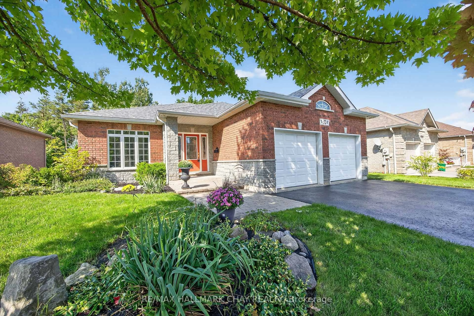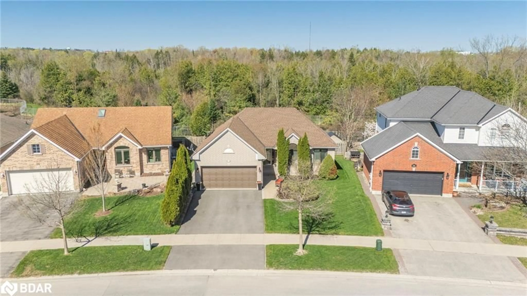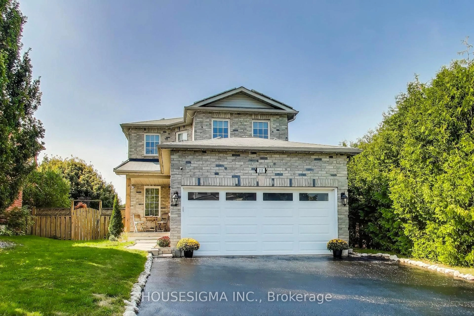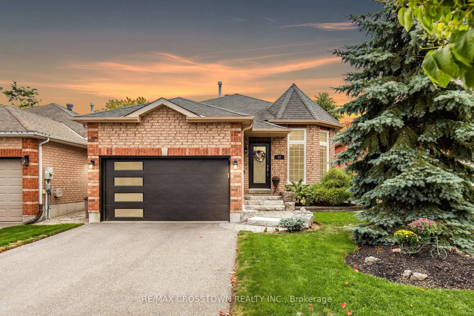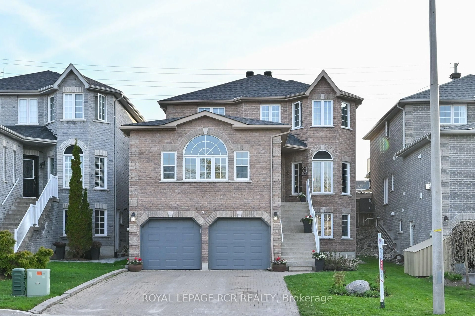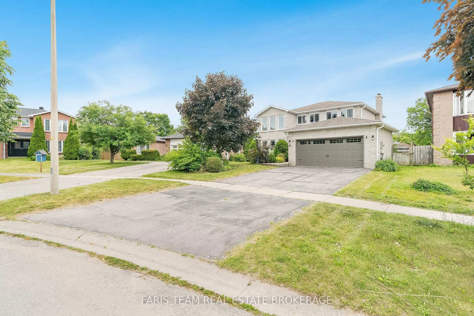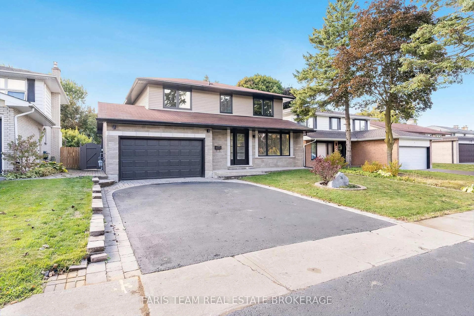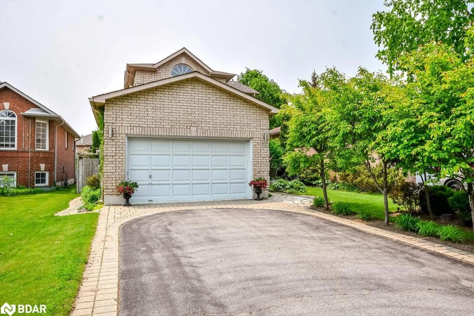312 Harvie Rd, Barrie, Ontario L4N 8H1
Contact us about this property
Highlights
Estimated valueThis is the price Wahi expects this property to sell for.
The calculation is powered by our Instant Home Value Estimate, which uses current market and property price trends to estimate your home’s value with a 90% accuracy rate.Not available
Price/Sqft$620/sqft
Monthly cost
Open Calculator
Description
Absolutely stunning 3bd 2bath detached brick bungalow on large 49ft X 115ft lot! Originally builder's model home. Massive open concept living/dining room with beautiful bay window. Bright eat-in kitchen w/built-in wine rack, extended cabinets and walk-out to private deck + fully fenced backyard. Separate family room with gas fireplace + nice window overlooking the mature trees in the backyard. Large primary bedroom w/walk-in closet + 4-pc ensuite. 2 other spacious bedrooms. Hardwood floors throughout main level. Bright + full of natural light! Almost 3,000 sq ft total living space, including an unfinished open concept lower level w/huge above grade windows + high ceilings. Beautiful curb appeal w/double door entry + landscaped gardens. Large interlock patio for entertaining, a raised deck off the kitchen + a gas BBQ hookup. Freshly sealed double car driveway + oversized double car garage w/inside entry, storage + loft space. Upgrades include an HRV system, newer shingles, central vacuum, water softener, water purification system, generator hookup panel, roof heating wire trace, pre-wiring for security cameras. Amazing family friendly neighborhood w/parks, playgrounds, scenic trails + a community center within walking distance. Public transit + shopping close by. True pride of ownership. Completely move-in ready! **Some photos virtually staged**
Property Details
Interior
Features
Main Floor
Living
7.26 x 3.35Open Concept / Bay Window / hardwood floor
Dining
7.26 x 3.35Open Concept / Combined W/Living / hardwood floor
Family
4.44 x 3.2Gas Fireplace / Separate Rm / hardwood floor
Primary
4.39 x 3.44 Pc Ensuite / W/I Closet / hardwood floor
Exterior
Features
Parking
Garage spaces 2
Garage type Attached
Other parking spaces 3
Total parking spaces 5
Property History
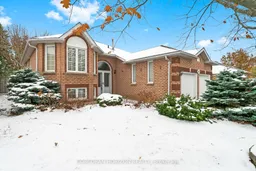 41
41