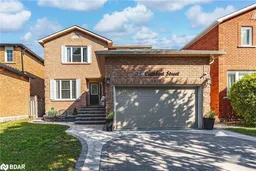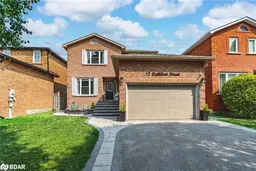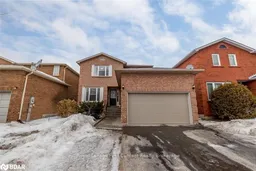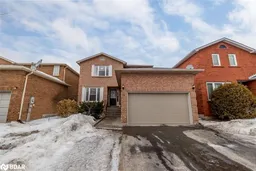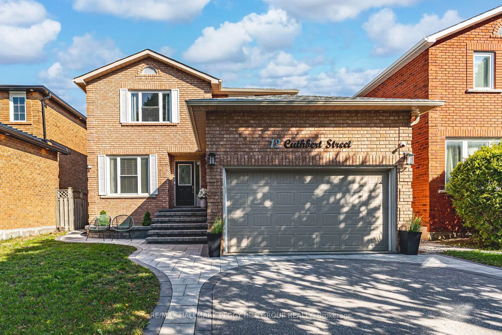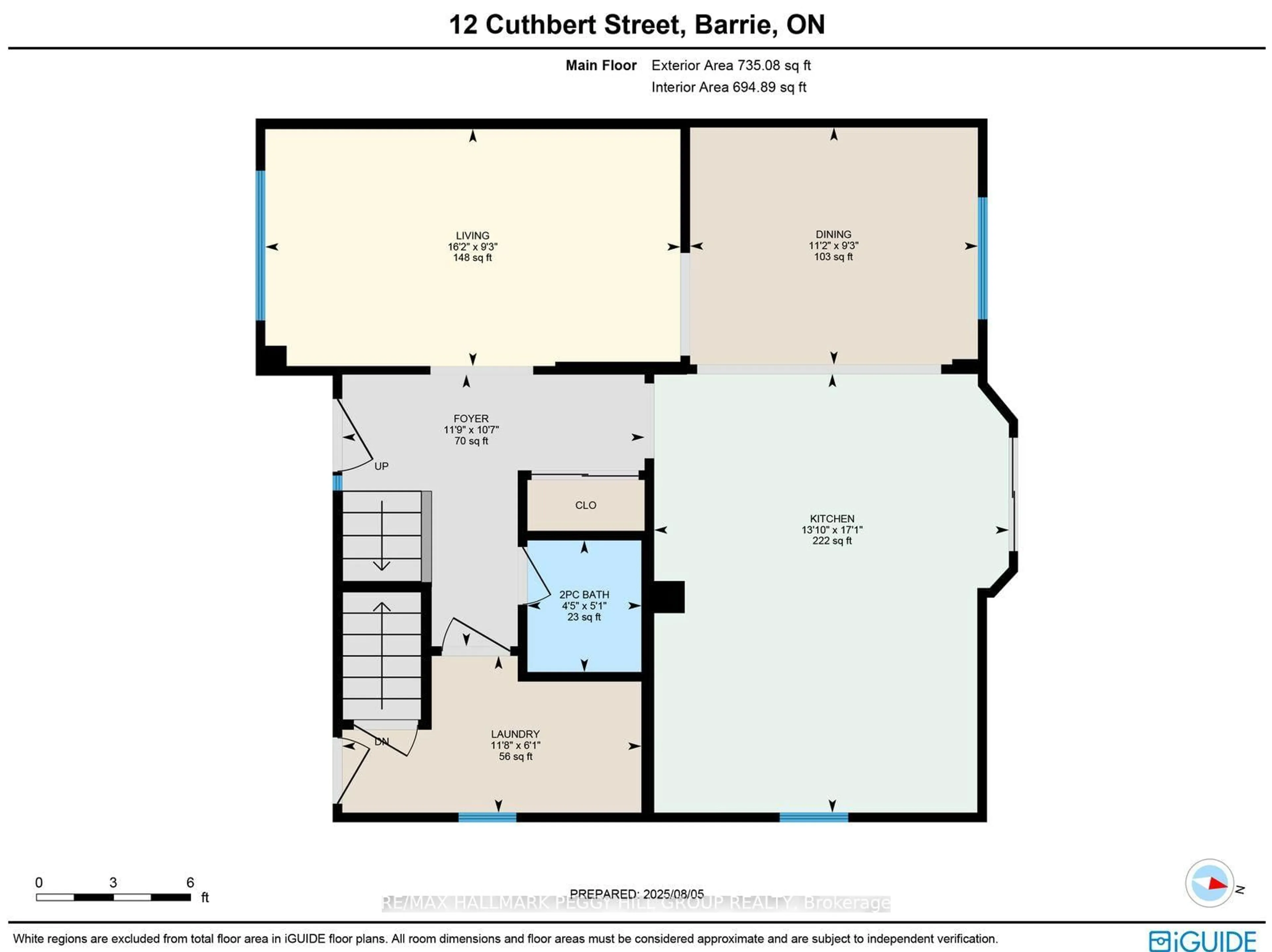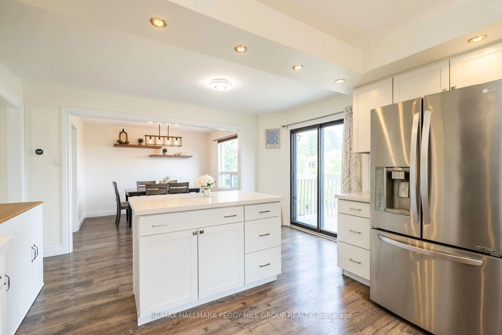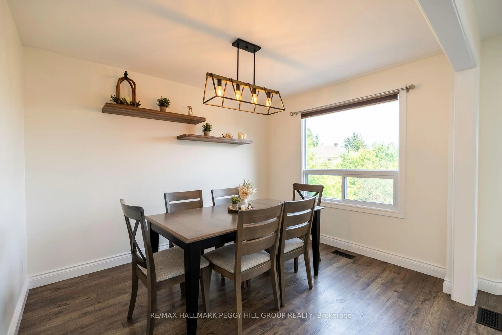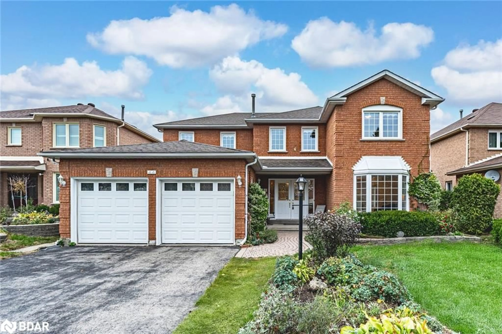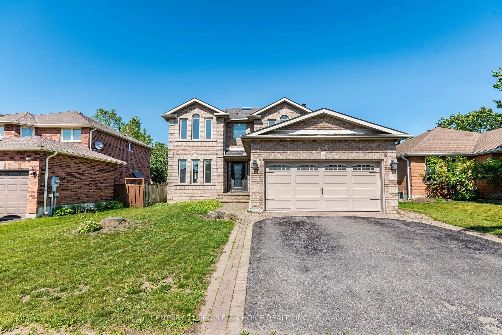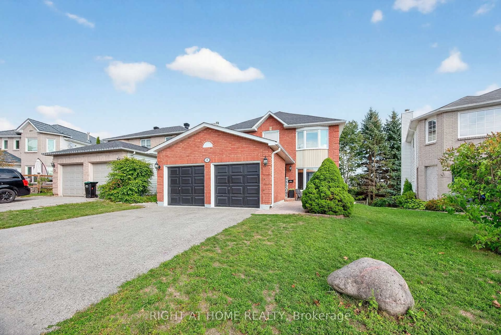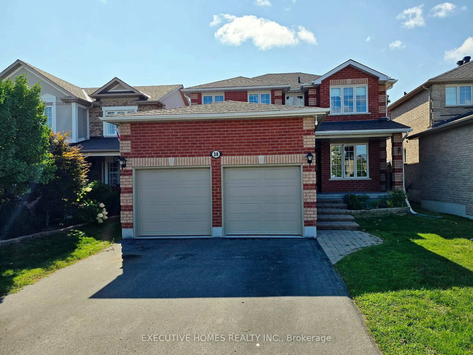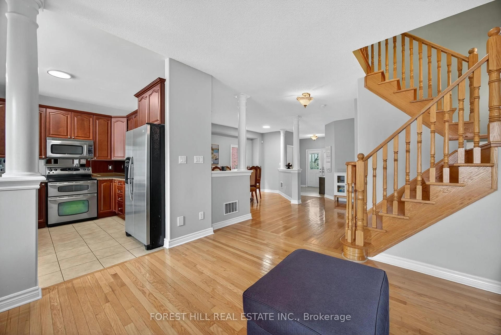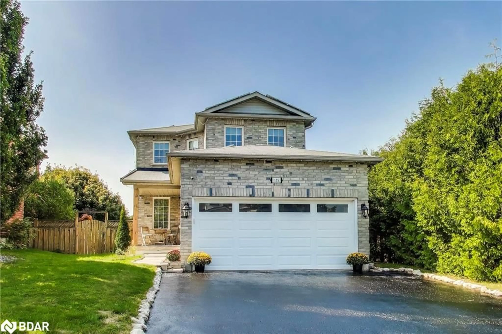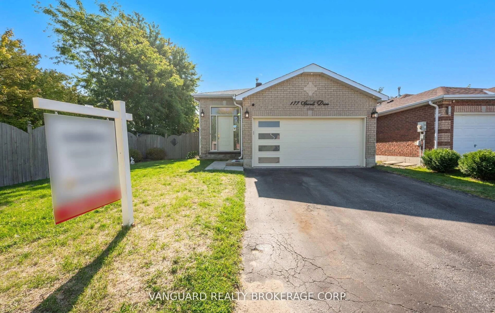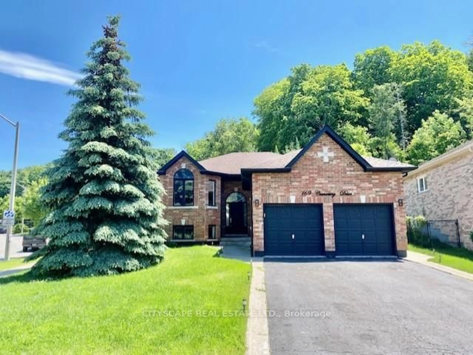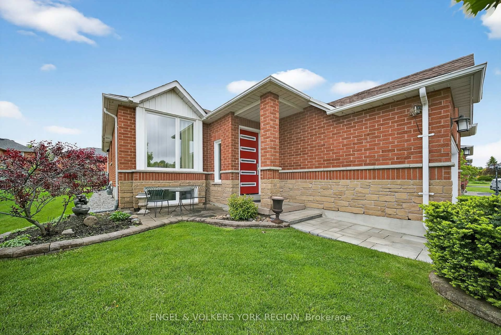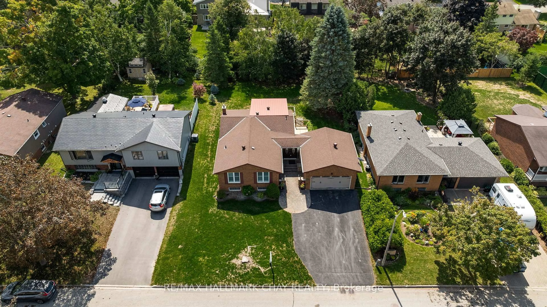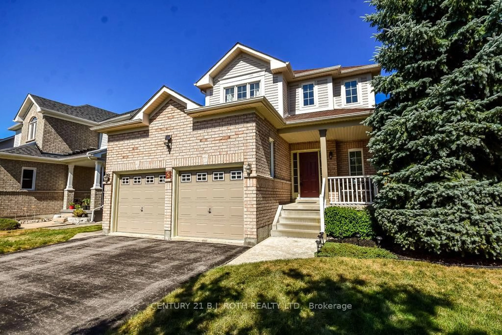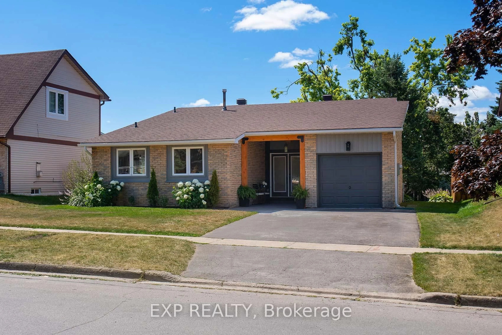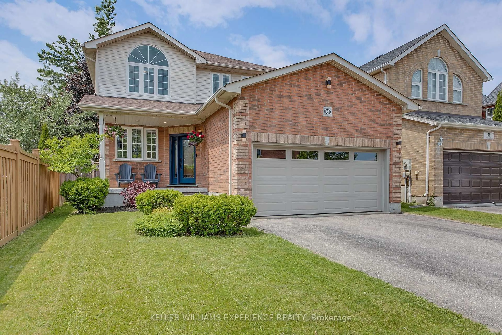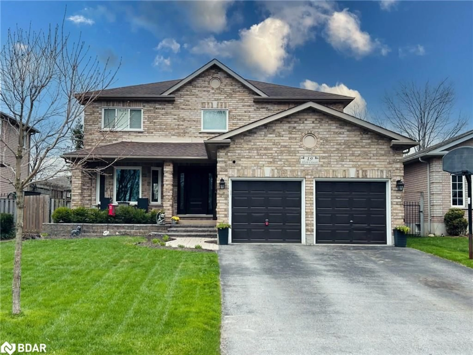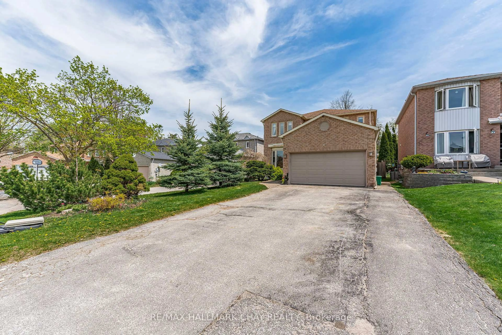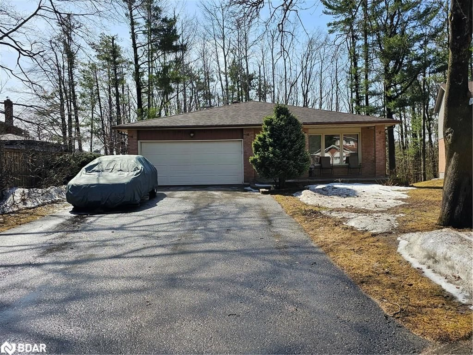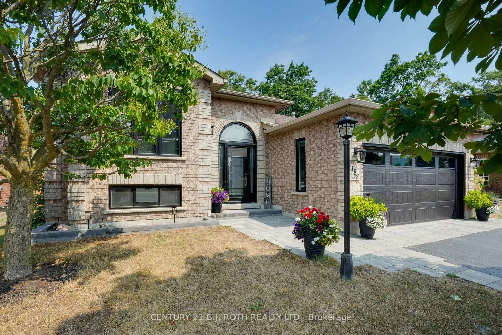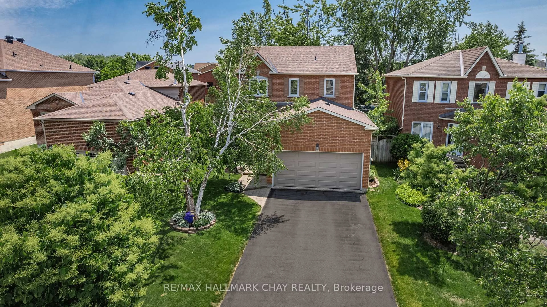12 Cuthbert St, Barrie, Ontario L4N 6X7
Contact us about this property
Highlights
Estimated valueThis is the price Wahi expects this property to sell for.
The calculation is powered by our Instant Home Value Estimate, which uses current market and property price trends to estimate your home’s value with a 90% accuracy rate.Not available
Price/Sqft$507/sqft
Monthly cost
Open Calculator
Description
TURN KEY ARDAGH SHOWSTOPPER CLOSE TO TRAILS - 4 BEDS, WALKOUT BASEMENT WITH IN-LAW POTENTIAL, SMART-HOME FEATURES, & DESIGNER FINISHES THROUGHOUT! This beautifully updated home invites you to live surrounded by trails, schools, parks, and Highway 400. Step inside to an open-concept layout where an upgraded kitchen steals the spotlight, featuring quartz countertops, premium stainless steel appliances, sleek cabinetry, an island, and pot lights. A sliding glass walkout opens to an elevated balcony. Upstairs, three bedrooms include a primary retreat with two fully renovated bathrooms. The professionally finished walkout basement features a newly renovated modern kitchen, a 3-piece bath, laundry room, living space & a bedroom - ideal for in-laws or guests. Outside, unwind in your fully fenced backyard, with a large deck, pergola lounge, and lush landscaping. Complete with smart home technology, including Google smart locks, thermostat, and doorbell camera, plus a hardwired 8-camera system with cloud monitoring & newer mechanical items. This exceptional #HomeToStay is move-in ready, beautifully upgraded, and perfectly positioned for the way you want to live!
Property Details
Interior
Features
Main Floor
Foyer
3.23 x 3.58Kitchen
5.21 x 4.22Laminate / W/O To Deck
Dining
2.82 x 3.4Laminate / O/Looks Backyard
Living
2.82 x 4.93Laminate
Exterior
Features
Parking
Garage spaces 2
Garage type Attached
Other parking spaces 4
Total parking spaces 6
Property History
