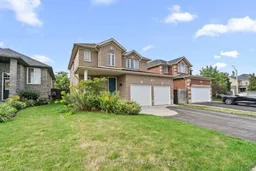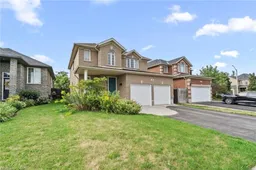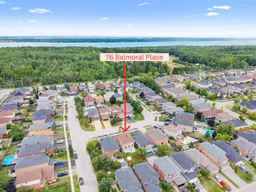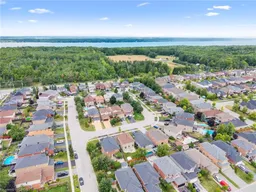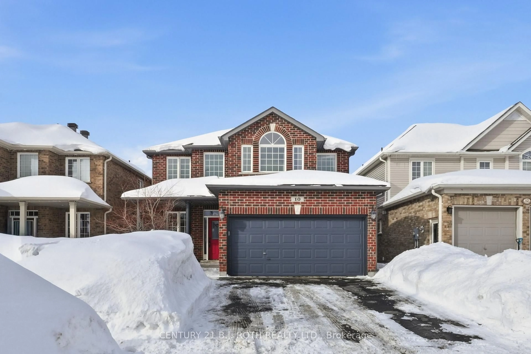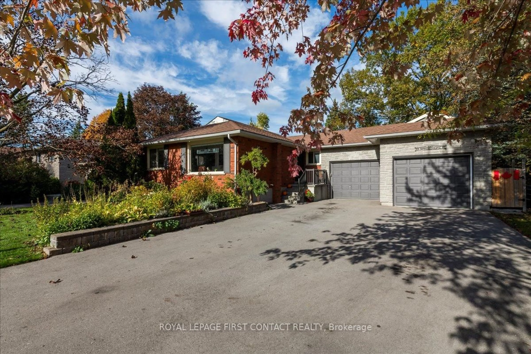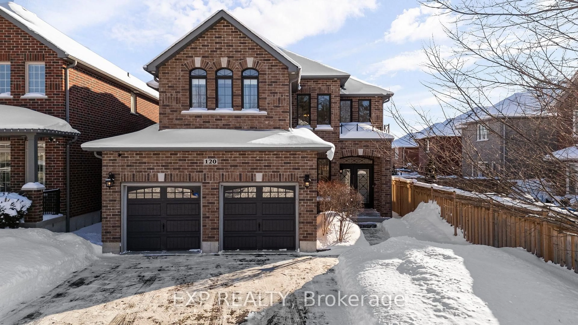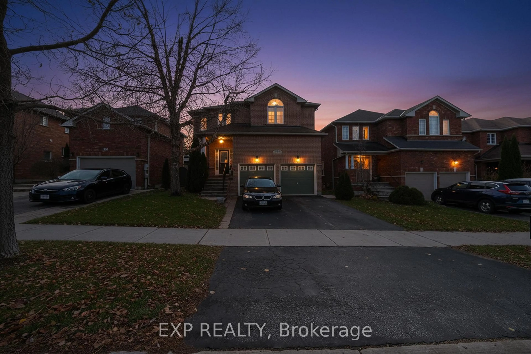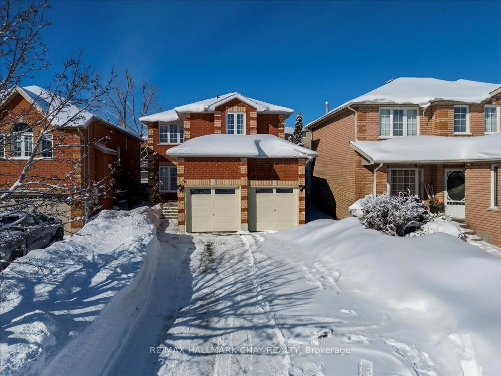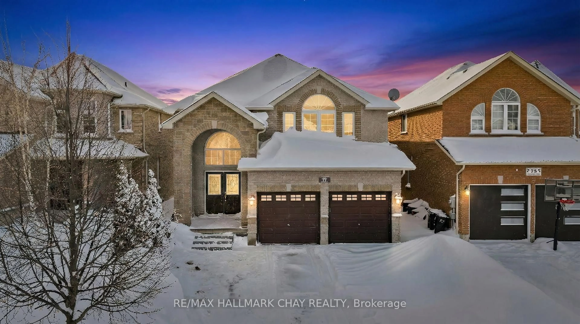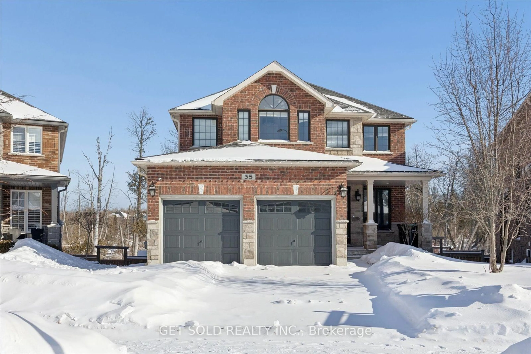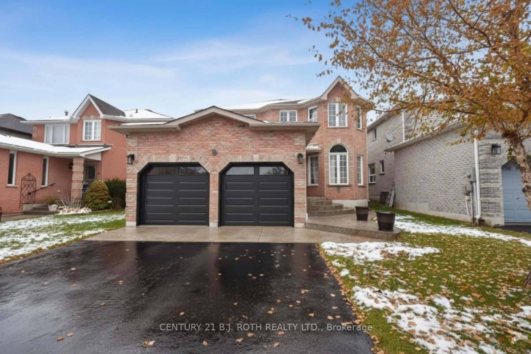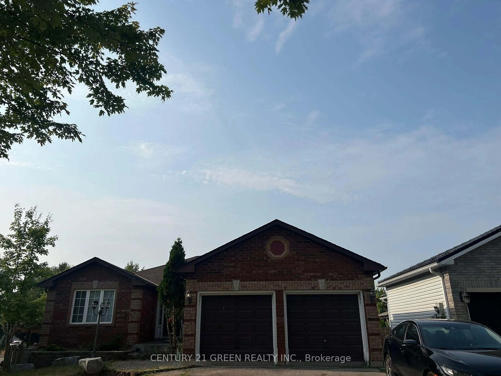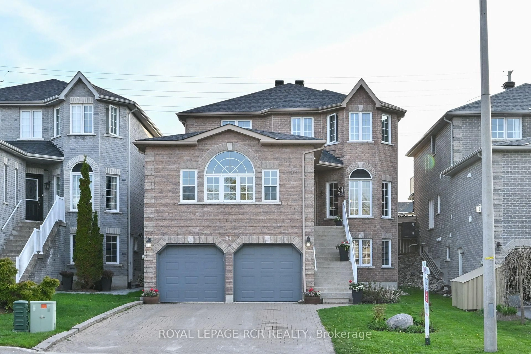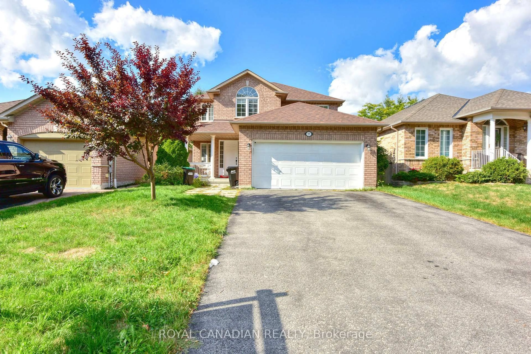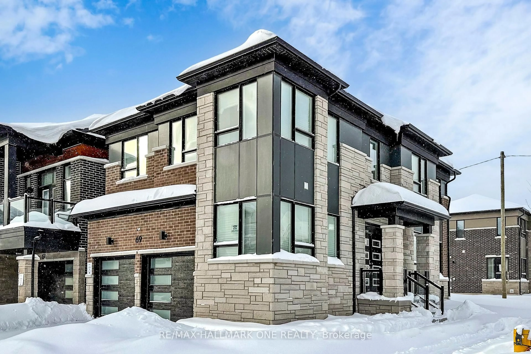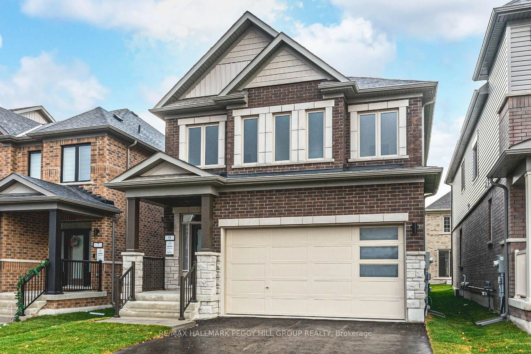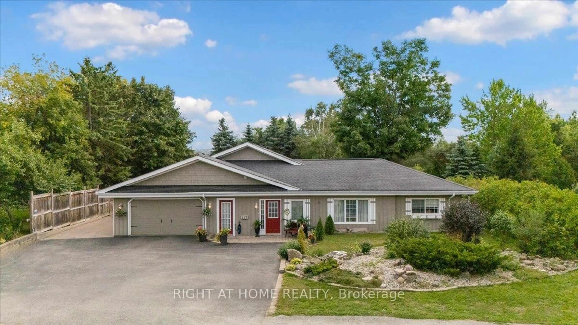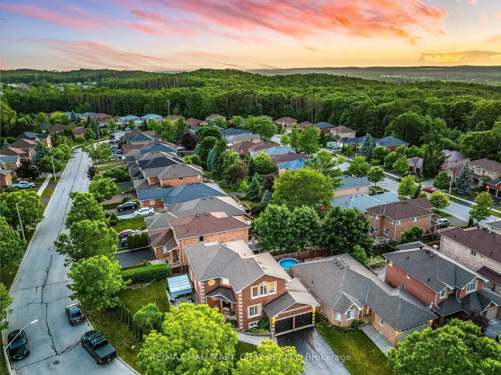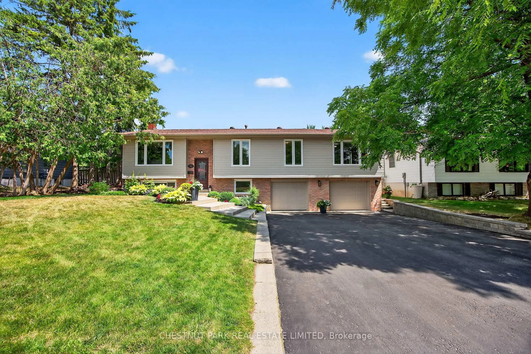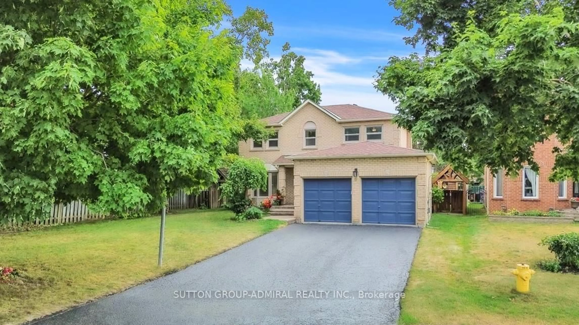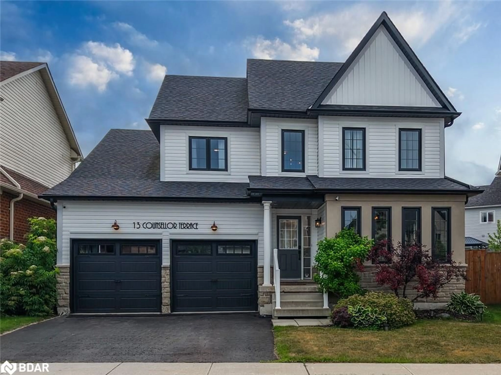Set on a quiet street in the sought-after community of South Barrie, 76 Balmoral Place offers the perfect balance of family comfort and neighbourhood charm. This spacious 4-bedroom detached home has been lovingly maintained and provides plenty of room to grow, both inside and out. Step inside to a bright, welcoming layout with defined living and dining areas that flow into a functional kitchen - ideal for everyday living or entertaining. The upper level features four well-proportioned bedrooms, giving every member of the family space of their own, along with flexible options for a home office or guest room. The basement adds even more potential, with high ceilings and a layout that can be customized to fit your lifestyle, whether you need a playroom, gym, or additional living space. Outside, the generous lot and private backyard create a true extension of the home: room for kids to play, summer barbecues, or simply unwinding in a peaceful setting. Location is everything, and this one checks all the boxes. You are close to parks, trails, and Lake Simcoe - perfect for active families who love the outdoors. Schools, shops, and amenities are just minutes away, and commuting is made easy with convenient access to major routes. This is a great opportunity to settle into a home that grows with you in one of Barries most welcoming communities. Visit the Virtual Tour for a full 3D walkthrough.
