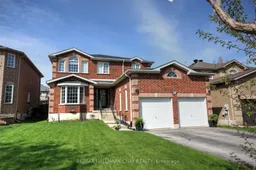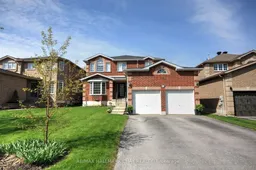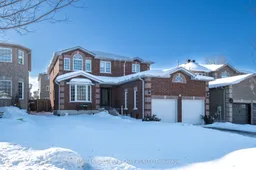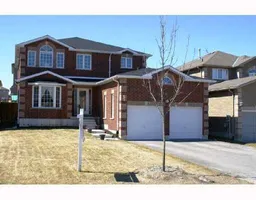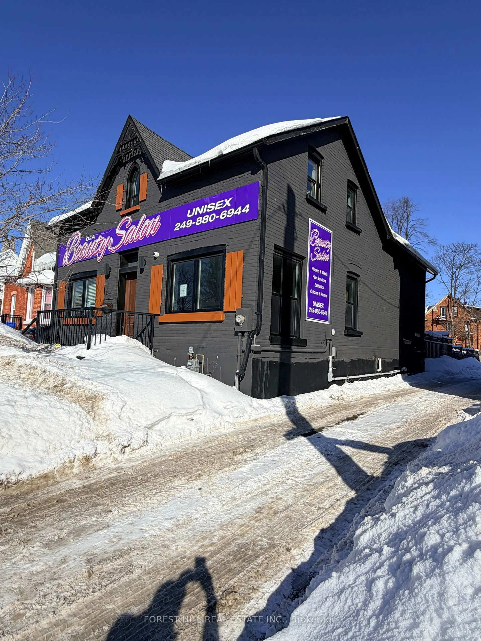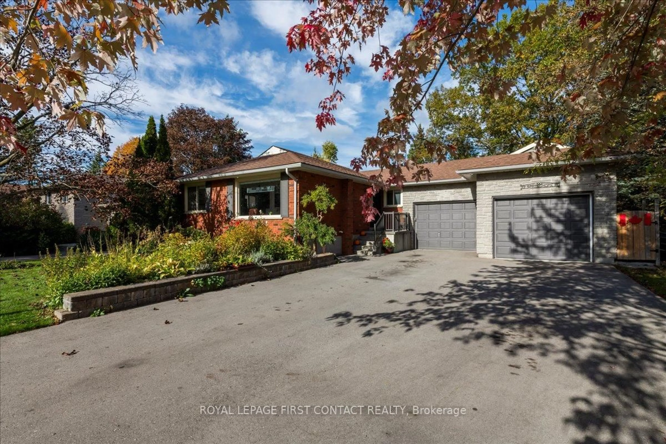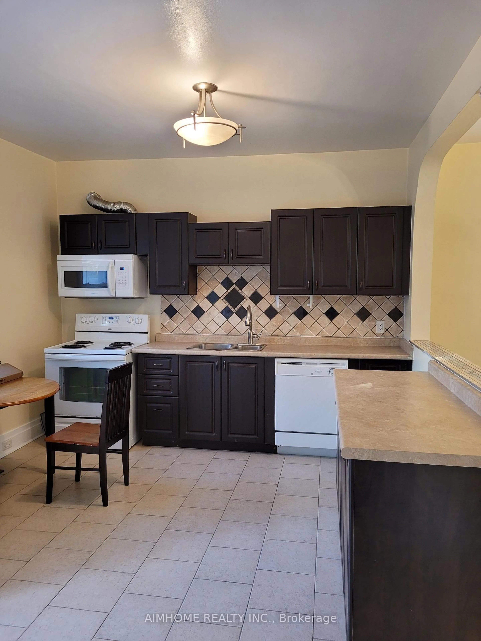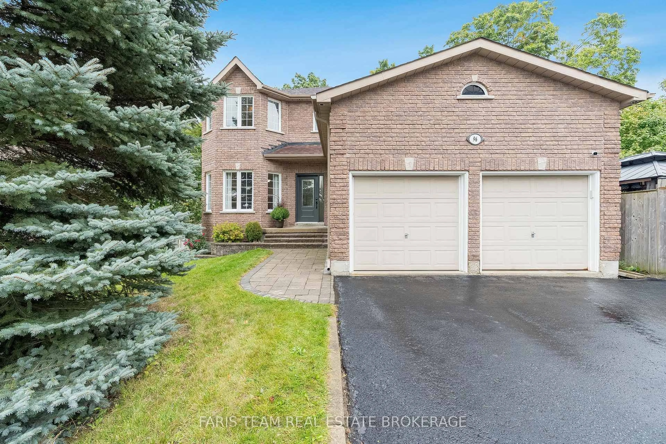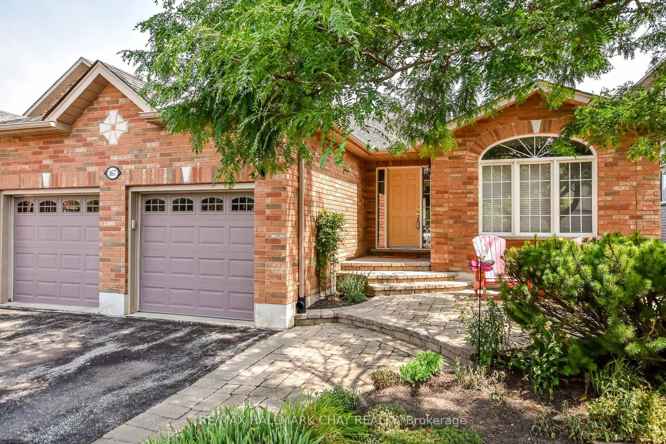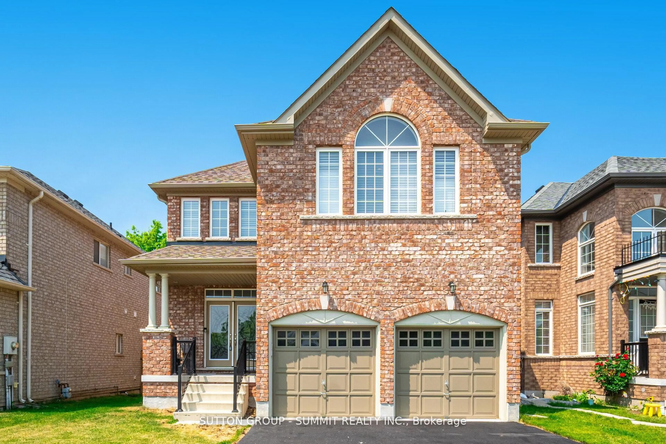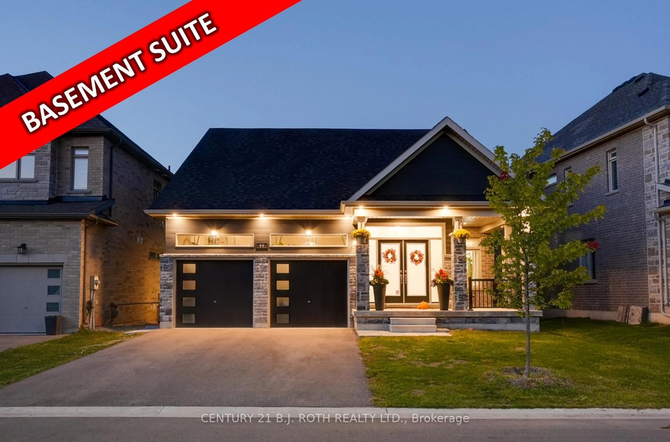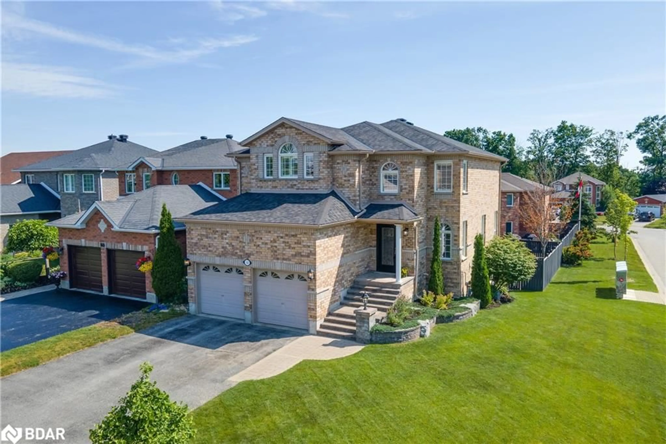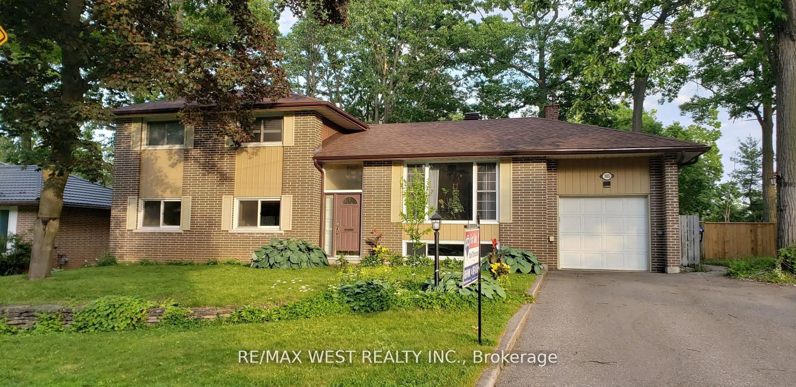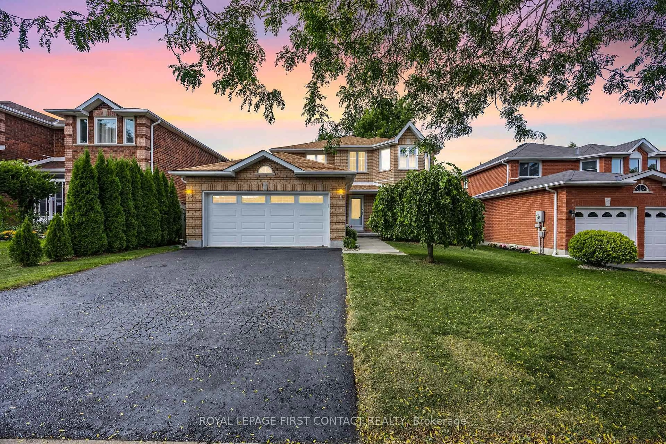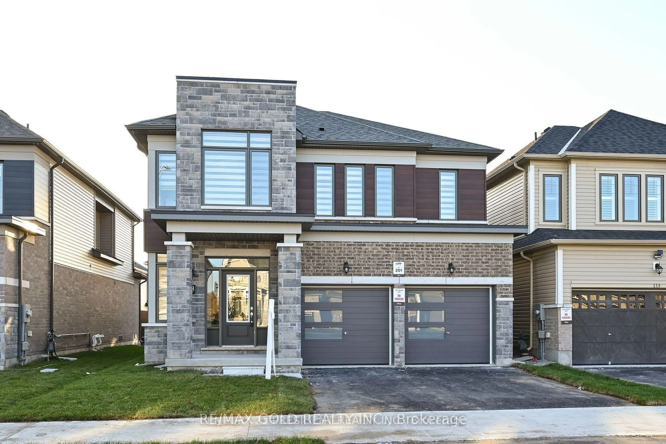All brick executive home in a prestigious Barrie neighbourhood offers more than 3200 sqft of finished living space. Enjoy living on a quiet street near walking trails, the Barrie Golf and Country Club and many north end amenities. This lovely 4 bedroom, 4 bath home is perfect for family enjoyment and hosting large gatherings. Large front foyer leads to a traditional layout that features a formal living and dining room with rich hardwood floors. Spacious kitchen with adjacent dinette will perfectly accommodate a large kitchen table. Main floor also offers a separate family room with cozy gas fireplace, and a nearby flex space provides the ideal sunlit spot for a home office, reading nook or children's play area. Two patio walk-outs lead to a large 12' x 32' deck and a fully fenced backyard with easy to care for perennial gardens and a garden shed. Convenience is key with a main-floor laundry room that has inside entry from the garage. Upstairs, this home offers four spacious bedrooms, including a large primary suite with dual closets and a private ensuite with jet tub and separate shower. Upgraded silent floor system throughout ensures peace and quiet for each level of this home. Next, if you are a family that is looking for a large space for relaxing and entertaining, then you will love the fully finished basement in this home! It is a showstopper with an expansive recreation room, full wet bar, many pot lights, upgraded broadloom and 3 pc bathroom with large glass shower. Wonderful family neighbourhood is within walking distance to multiple schools (i.e. Public, Catholic and French Catholic), parks, playgrounds, and sports fields. Shopping, dining, and Hwy 400 are minutes away for easy access and commuting. This well maintained home in one of Barrie's most desirable neighbourhoods is well worth seeing!
Inclusions: Refrigerator, stove, dishwasher, mounted microwave, washer, dryer, all window coverings, 2 garage openers (2 remotes), and garden shed.
