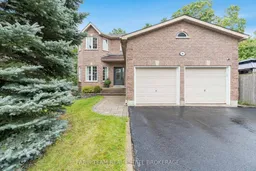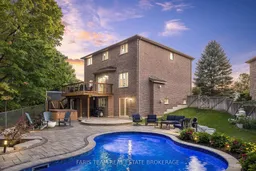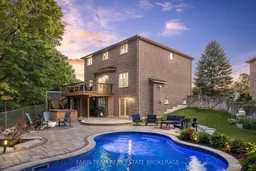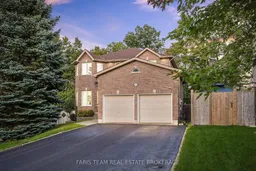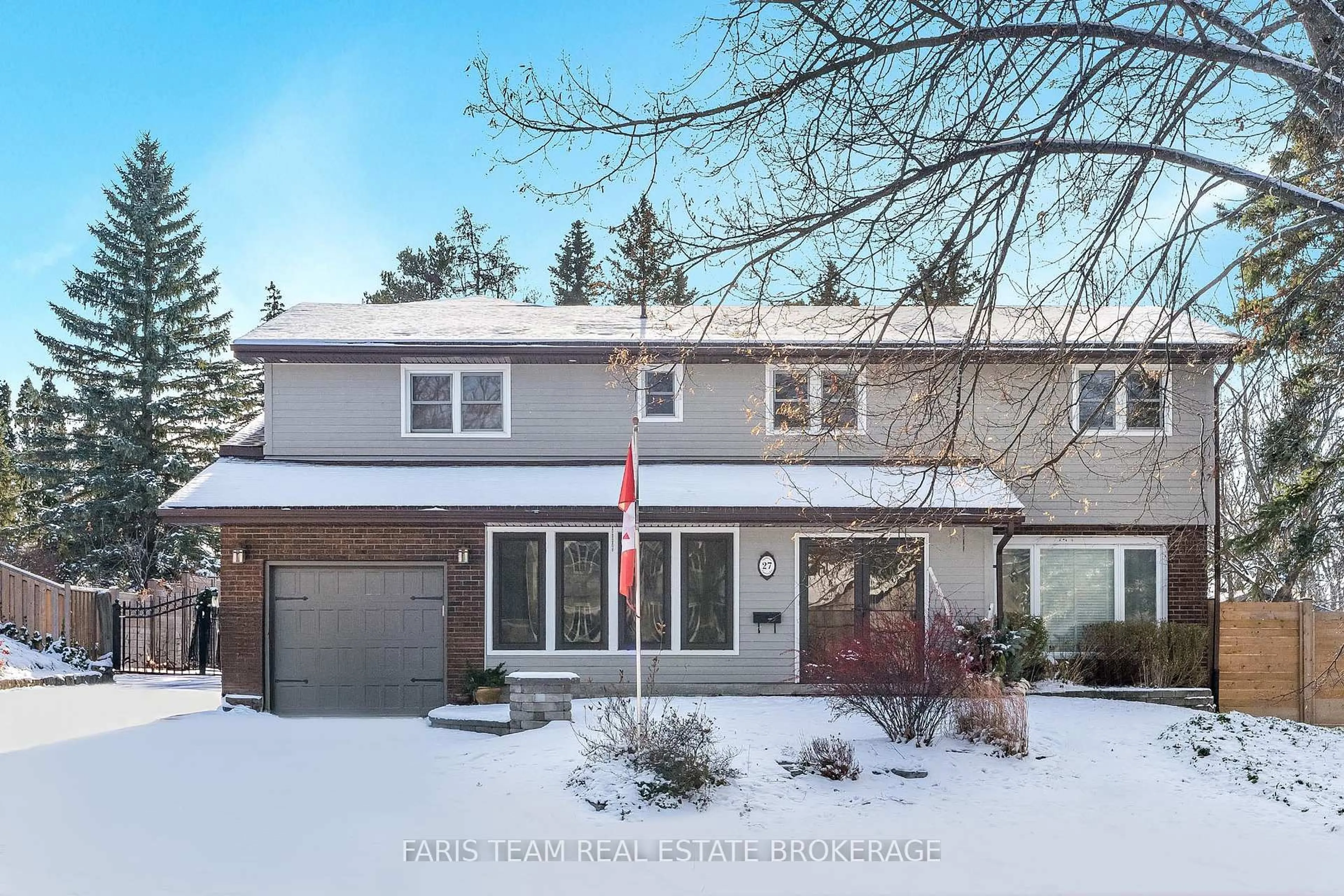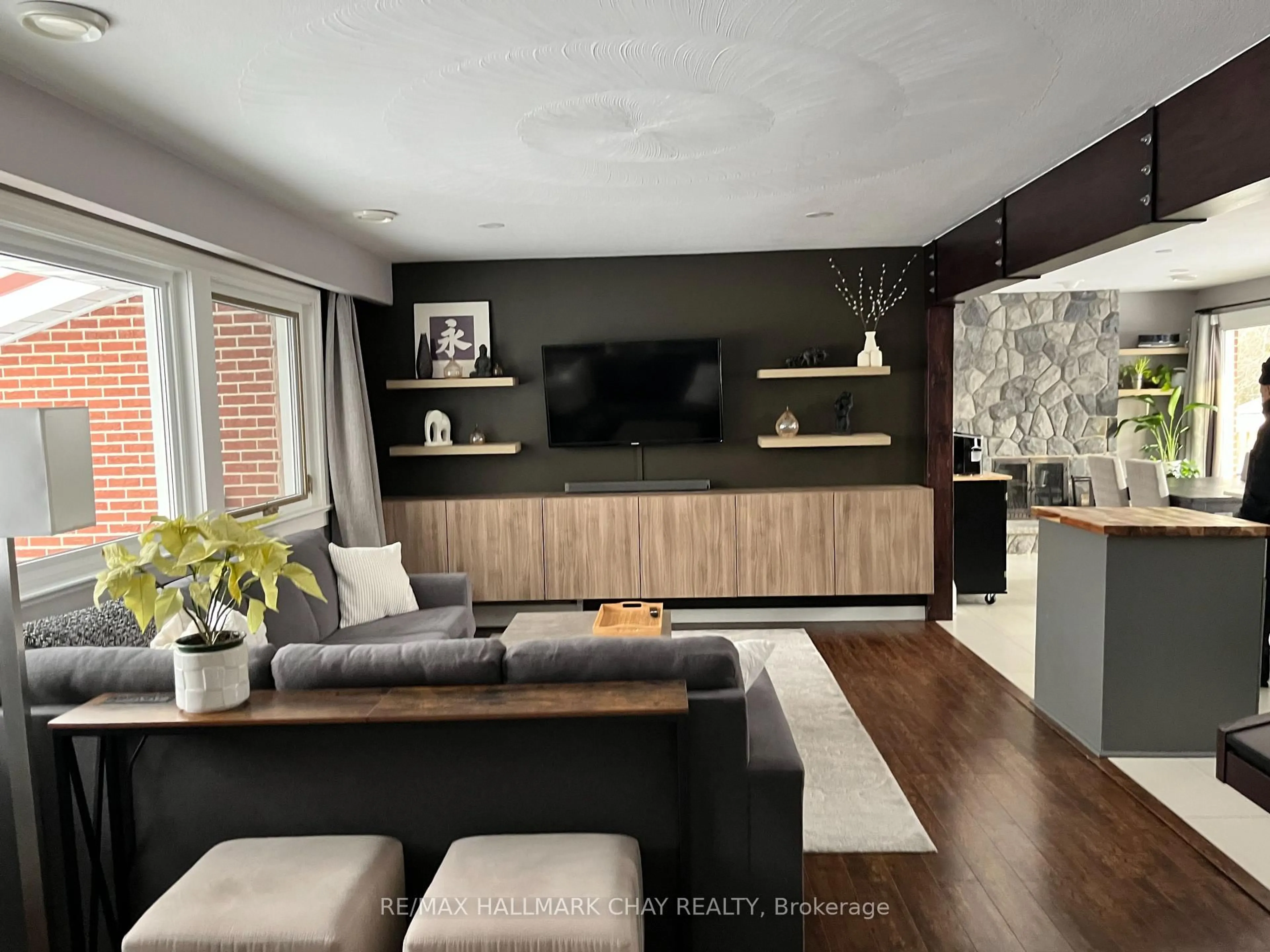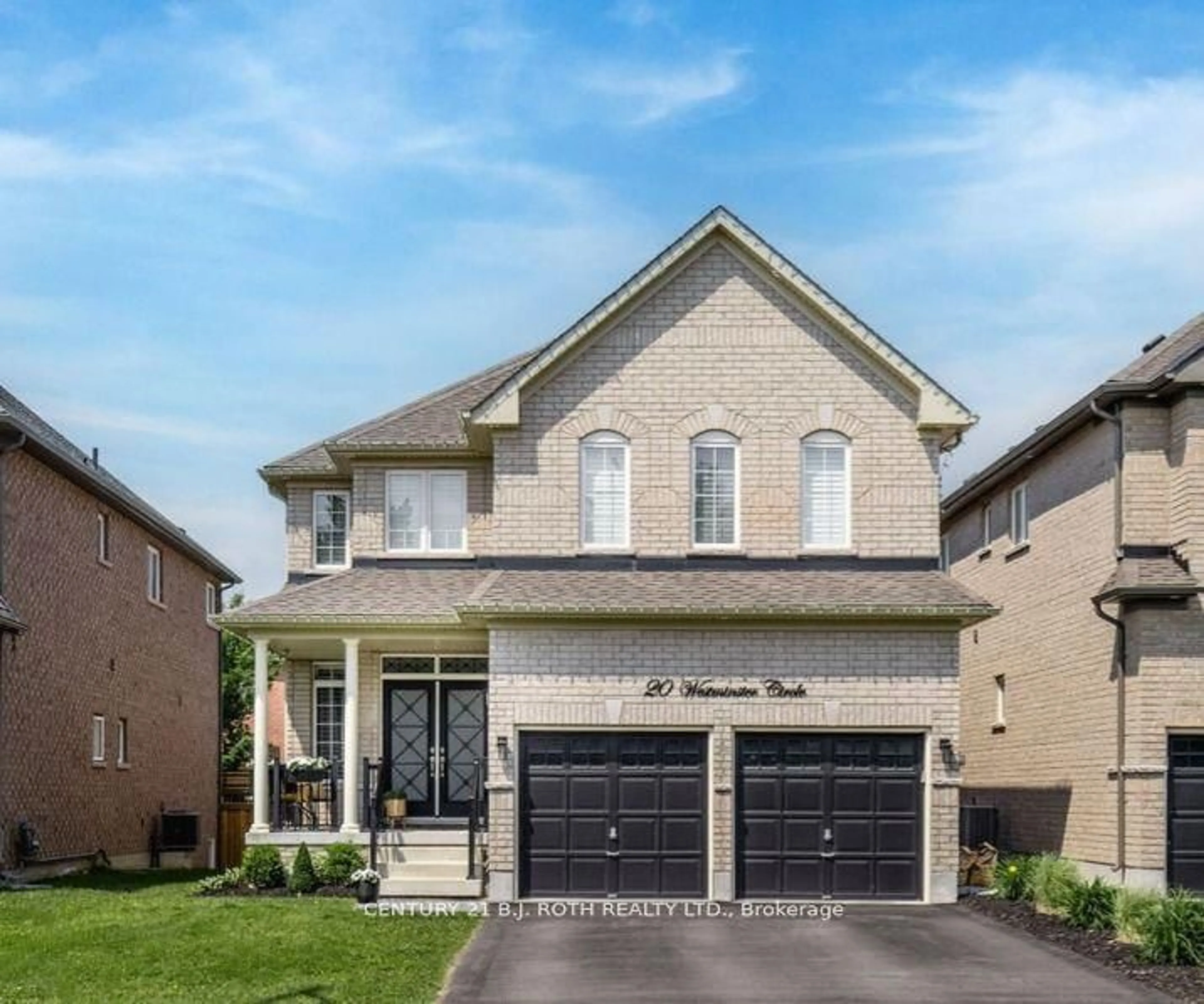Top 5 Reasons You Will Love This Home: 1) Escape to your own backyard paradise with an inground saltwater pool, stone patio, firepit, professional landscaping, a surround sound system, and two storage sheds, creating the ultimate space for both entertaining and unwinding2)This immaculate five bedroom home showcases beautiful hardwood flooring throughout, adding warmth and elegance to every room 3)Indulge in the recently renovated, spa-like bathroom complete with heated floors, a new rain fall shower head, a luxurious freestanding tub, a quartz vanity, a custom closet, and sleek modern finishes 4) The finished walkout basement filled with light offers extra or entertaining living space, while the updated laundry room with custom cabinetry ensures both function and style, along with ample storage 5) Tucked away on a quiet court with a private ravine lot backing on environmentally protected land, you'll enjoy serene surroundings without compromising proximity to schools, parks, and everyday amenities. 2,510 above grade sq.ft. plus a finished walk-out basement. 3,589 sq.ft. of finished living space.
Inclusions: Fridge, Deep Freezer, Stove, Built-in Microwave, Dishwasher, Washer, Dryer, Pool Table, Pool Equipment, Tesla Charger.
