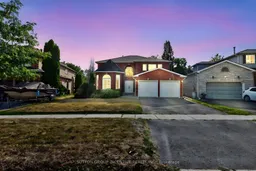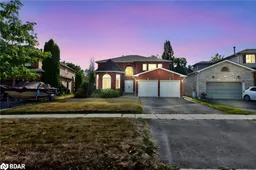Welcome to this magnificent Geranium Built home in sought after south Barrie. Boasting over 3250 sq ft above grade, plus a partially finished walk out basement to a gorgeous ravine lot backing on to Lover's Creek. 2 primary bedrooms, with ensuites & walk in closets plus 2 additional spacious bedrooms. The main floor is grandeur with a den, large dining room for plenty of family gatherings, eat in kitchen with a double sided fireplace into the family area. The grand central staircase is impressive and leads you to both the upper and lower levels. The transcendent lower level is the ultimate entertaining space with a large wet bar, 2 pc bath, area for a card table or billiard table, plus, a sitting area to watch family movies; it could also be transformed into a separate living quarter with more unfinished area to add from. Brunton Park is steps away, Minet's Point, The Gables & Barrie's Centennial Beach are within walking distance. This home is close to shopping, Barrie Go Station, schools, parks, trails. This 4 bedroom, 3 + 2 bath home is the perfect home and location to raise a family. Floor plans available.
Inclusions: all appliances, freezer, reverse osmosis in kitchen, garage door opener, on demand hot water, storage cupboards in unfinished area, water softener, fridge in bar area, window coverings.





