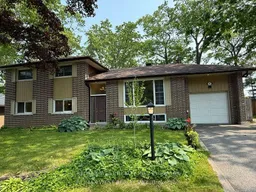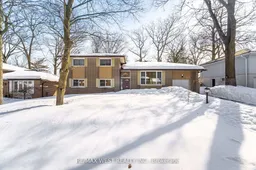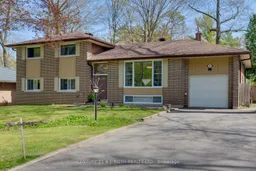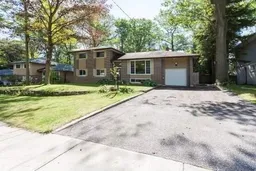Welcome to your private oasis in the city! Nestled on a spectacular 70 x 324 ft ravine lot, this beautifully renovated home backs directly onto a lush forest and is surrounded by a sprawling 50-acre park featuring scenic trails, open fields, and playgrounds.Step inside to a home filled with natural sunlight and warmth, thoughtfully updated for modern living. The kitchen boasts granite countertops, high-quality cabinetry, stainless steel appliances, a gas range, and built-in microwave.The bright, fully renovated bathroom features elegant granite counters and a tiled shower. The home includes two separate laundry areas for added convenience.Enjoy outstanding views from the living room overlooking your private backyard retreat complete with an in-ground swimming pool, surrounded by trees and nature. The pool house is fully equipped with a wet bar, sink, and washroom, offering both style and functionality for outdoor entertaining.Unwind on your brand new deck or gather around the cozy fire pita perfect setting for evening relaxation.The fully finished basement apartment with a separate entrance is ideal for extended family or potential rental income.*Please see virtual tour*
Inclusions: BACK ONTO RAVINE. Furnace & A/C '22. Pool pump & salt cell 2018. Driveway '23. Deck '24. 3 Sheds, Pool house with power, wet bar and washroom, 60 sq ft insulated storage shed with power. Huge 4' high crawl space for extra storage. Updated kitchens, bathroom. Window coverings, all appliances, Pool heater AS IS, sprinkler system AS IS.







