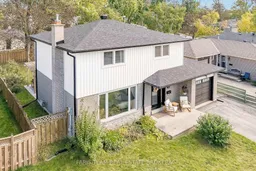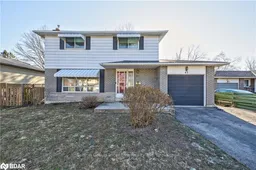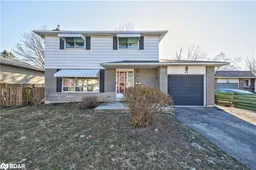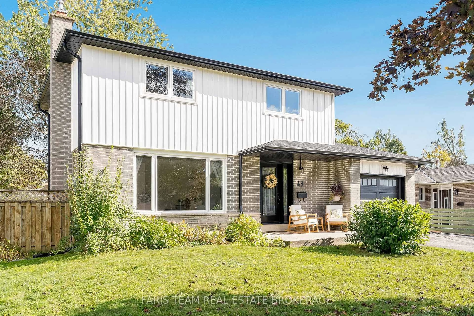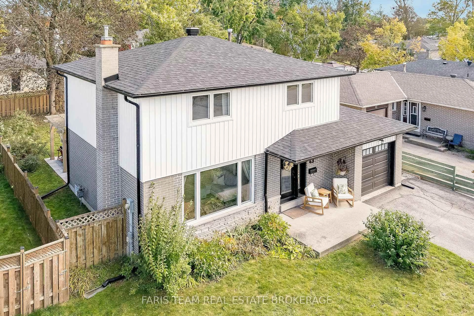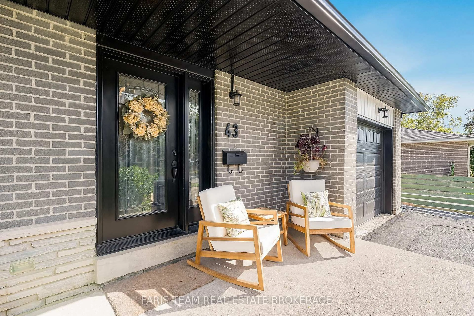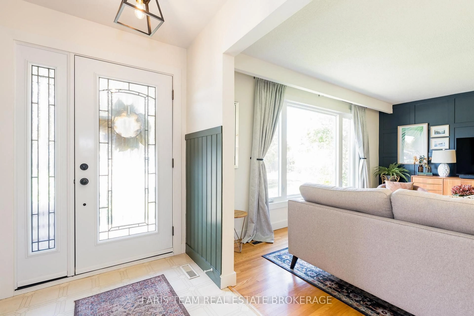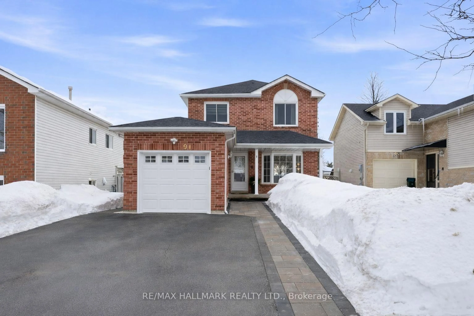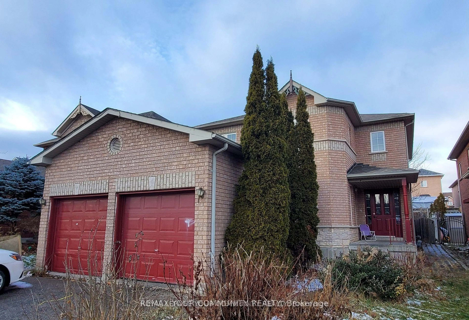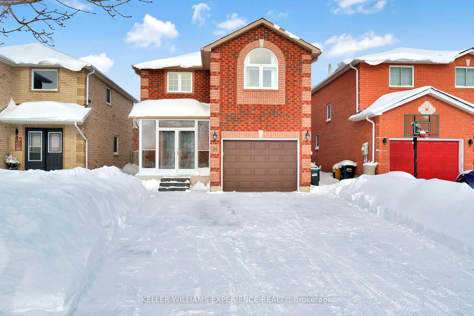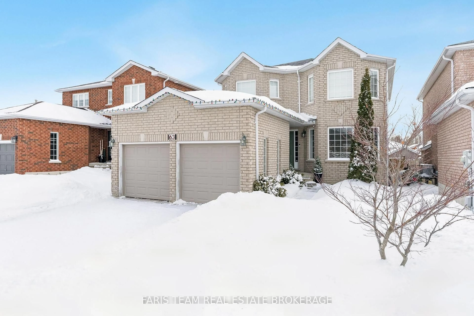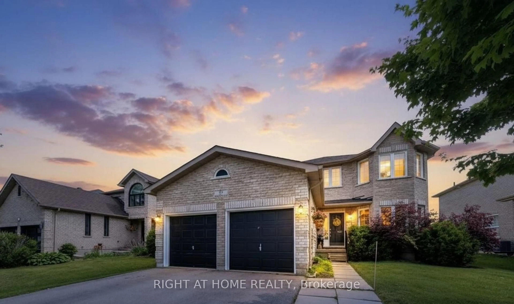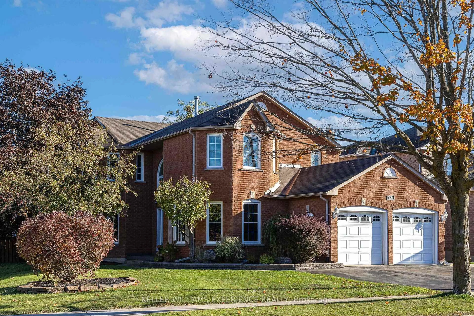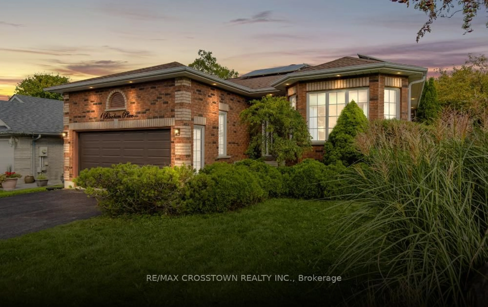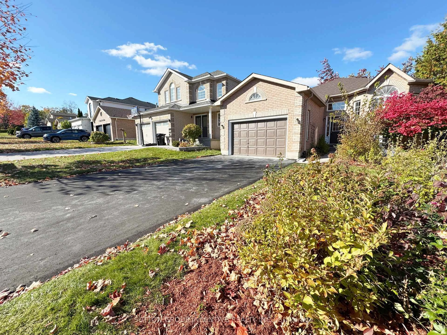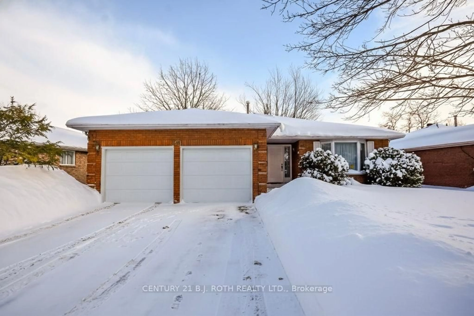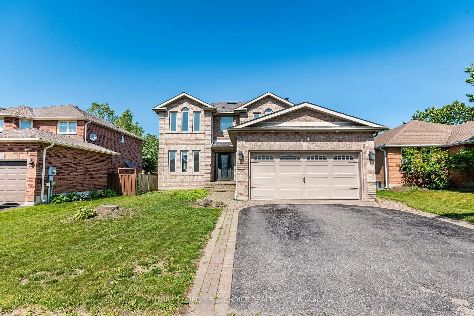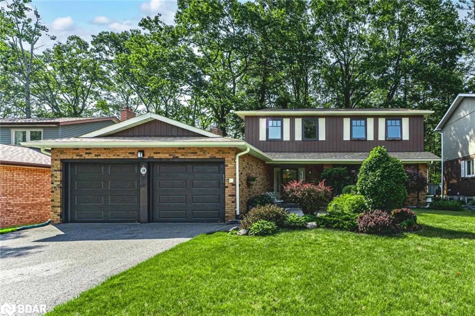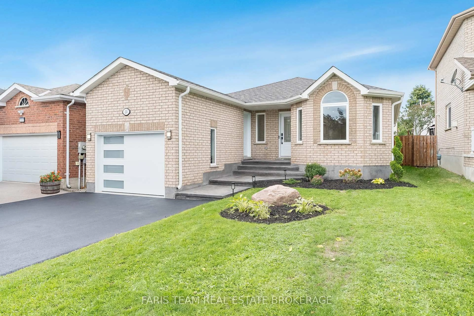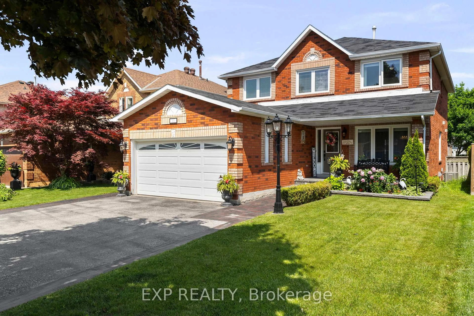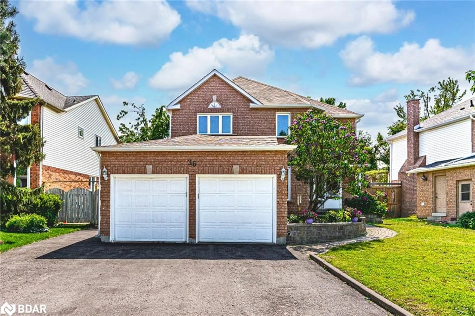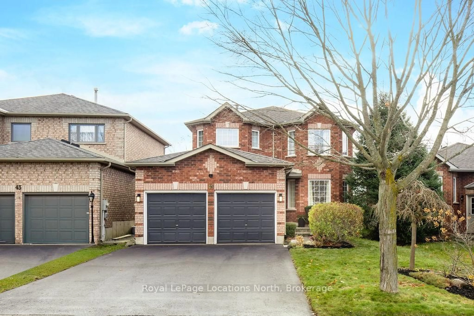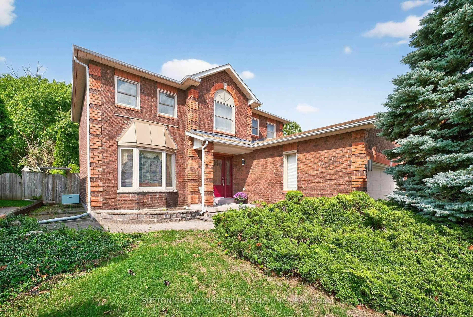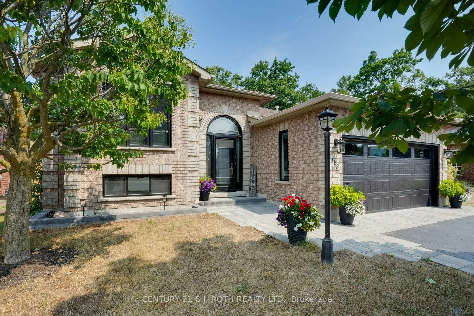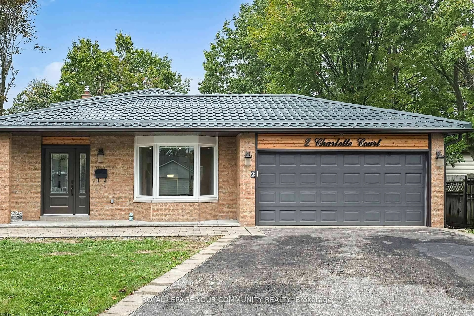43 Jeffrey St, Barrie, Ontario L4M 4L4
Contact us about this property
Highlights
Estimated valueThis is the price Wahi expects this property to sell for.
The calculation is powered by our Instant Home Value Estimate, which uses current market and property price trends to estimate your home’s value with a 90% accuracy rate.Not available
Price/Sqft$437/sqft
Monthly cost
Open Calculator
Description
Top 5 Reasons You Will Love This Home: 1) Welcoming 2-storey home offering four spacious bedrooms, perfectly suited for a growing family 2) Enjoy modern updates throughout, including a renovated kitchen and bathrooms, charming accents like a living room feature wall, and major upgrades such as new windows and doors (2021), hot water heater and central air conditioner (2021), roof (2025) and siding, garage doors, eaves and soffit (2024) 3) The fully fenced backyard is ideal for kids and pets, complete with a garden shed and a pergola for outdoor relaxation 4) Conveniently located close to shopping, schools, and Royal Victoria Health Centre, making daily life effortless 5) With upgraded insulation, thoughtful updates, and a true move-in ready design, this home is prepared to welcome its next family. 1,542 sq.ft. plus a partially finished basement.
Property Details
Interior
Features
Main Floor
Kitchen
3.69 x 3.27Vinyl Floor / Stainless Steel Appl / Wainscoting
Dining
3.67 x 2.76hardwood floor / Sliding Doors / W/O To Patio
Living
5.04 x 3.32hardwood floor / Large Window
Exterior
Features
Parking
Garage spaces 1
Garage type Attached
Other parking spaces 2
Total parking spaces 3
Property History
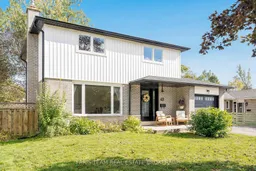 33
33