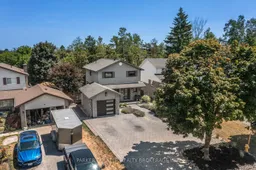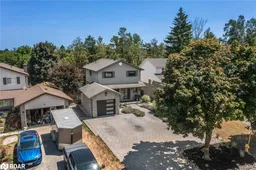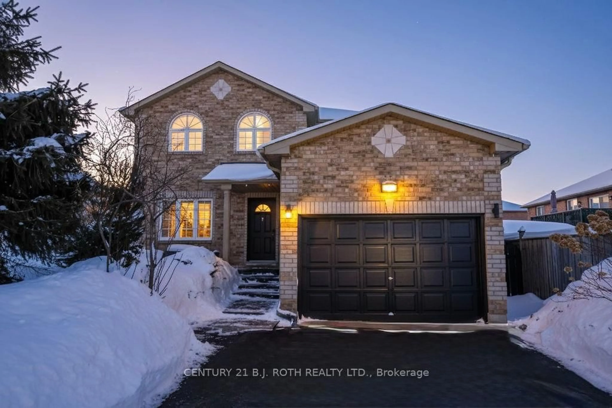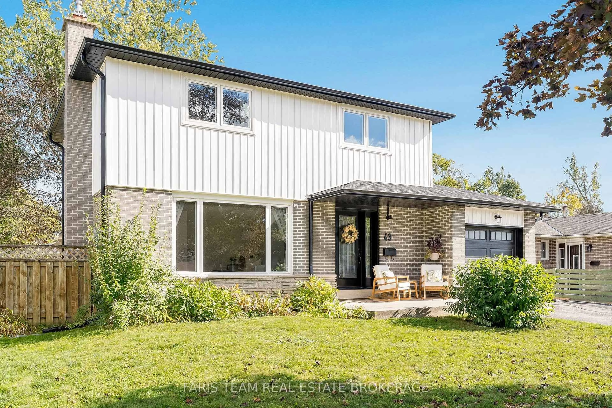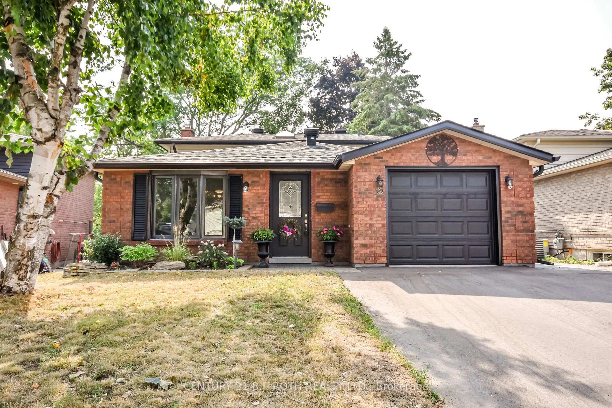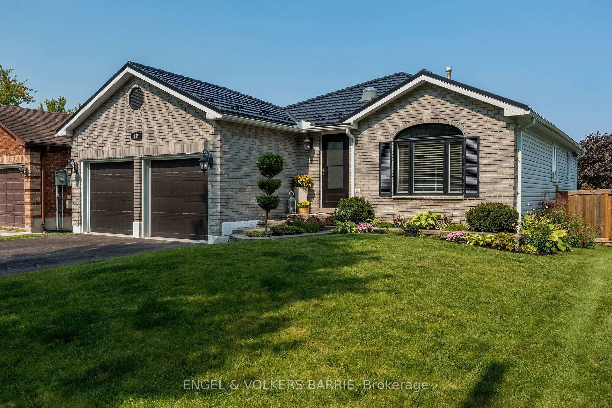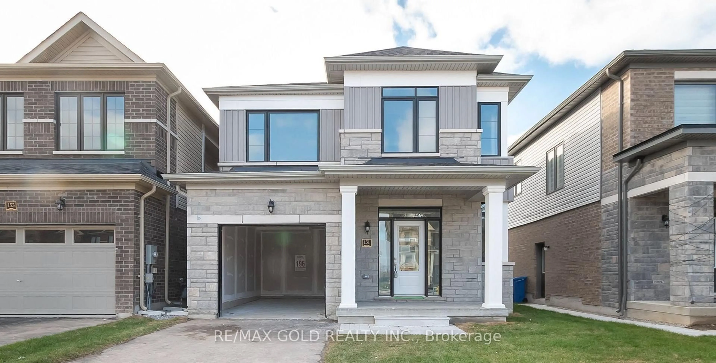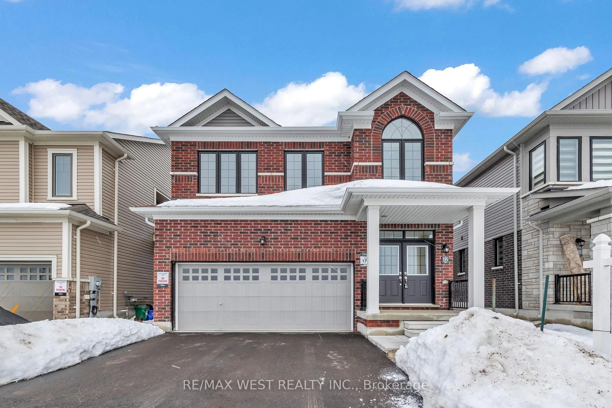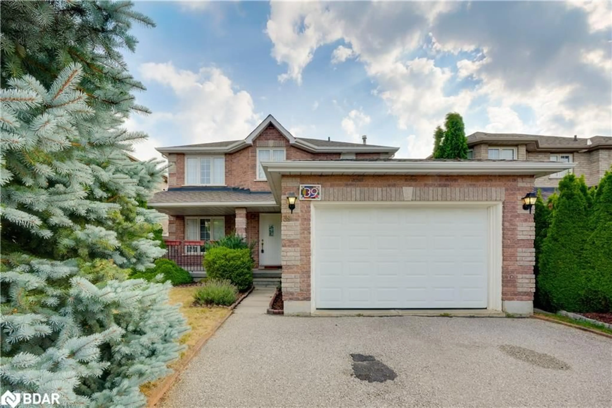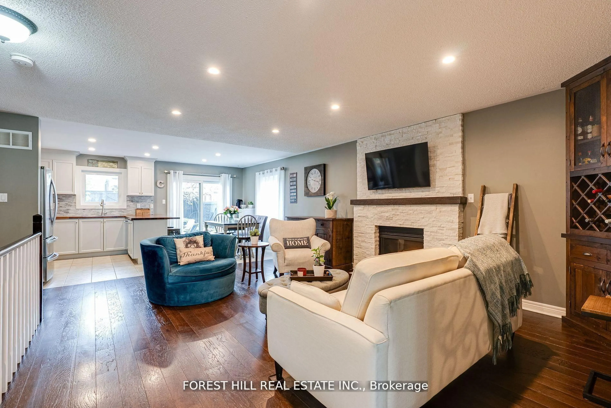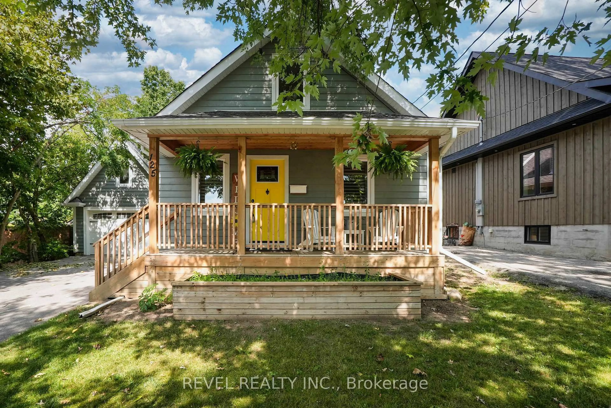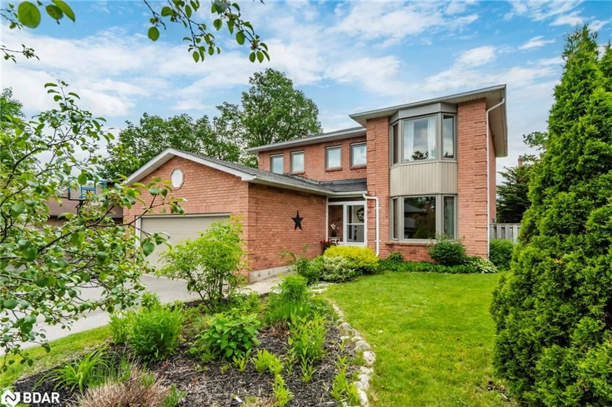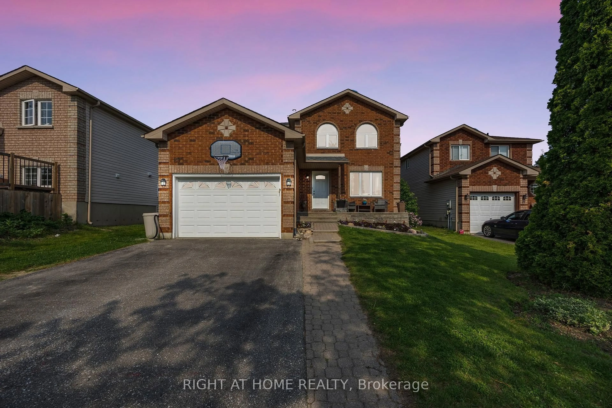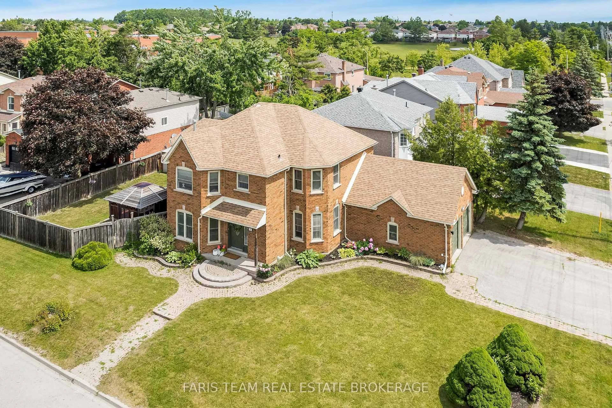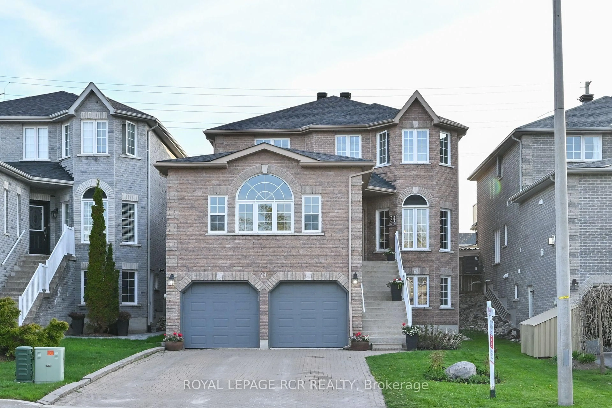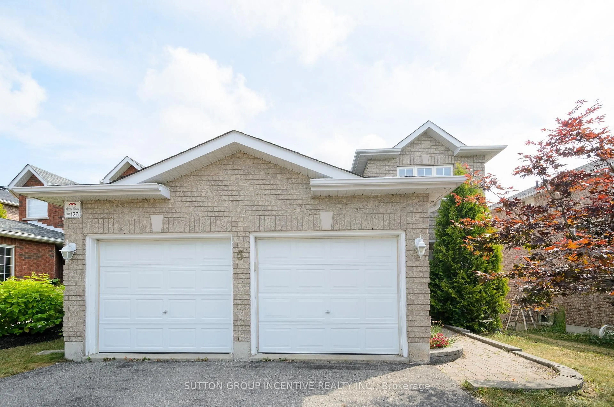Welcome to this exceptional home nestled in the sought-after community of Allandale Heights. Lovingly maintained and beautifully updated by the original owners, this residence offers a rare combination of elegance, comfort, and thoughtful design. Step into a light-filled foyer that flows seamlessly into a spacious open-concept living area, enhanced with built-in storage and stylish finishes throughout. The gourmet kitchen is a chef's dream, featuring quartz countertops, under-cabinet lighting, high-end stainless-steel appliances, including a 36-inch gas cooktop, double oven, steam oven, and integrated coffee maker. Ideal for entertaining, the adjacent living/dining area boasts a stunning 4-foot electric fireplace set in a stone-clad wall, complemented by an additional fridge/freezer, dishwasher, and a wine cooler flawlessly built into the dining area cabinetry. Upstairs via a glass-panelled stairway, you'll find three generously sized bedrooms, including a serene primary retreat complete with custom built-in closets, and a luxurious 3-piece ensuite with walk-in shower and in-floor heating. The secondary bedrooms are served by an elegant 4-piece family bathroom featuring a freestanding tub and a rain shower, also having the added luxury of in-floor heating. The fully finished basement offers a versatile layout with an additional bedroom, a tiled, spacious laundry room, a large rec room, and abundant storage throughout. Enjoy outdoor living in your private, fully fenced backyard, complete with mature trees, a composite deck with glass railing, a stone patio with a wood pergola, and natural gas hookups on both levels. A paved stone driveway accommodates six vehicles and leads to a single-car garage. Additional upgrades include newer premium windows and doors (19 years remaining transferable warranty), shingles (42 years remaining transferable warranty), vinyl siding, pot lights throughout, built-in closets, and ceiling fans in all bedrooms.
Inclusions: BI appliances: fridge/freezer x2, gas cooktop, coffeemaker, dishwasher x2, wine cooler, microwave, wall & steam ovens. Washer, dryer, window coverings, water softener. In-floor heating main & ensuite baths. Audio system 6spkrs inside/2 spkrs deck.
