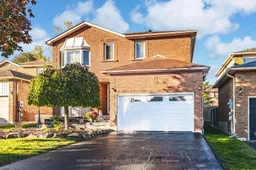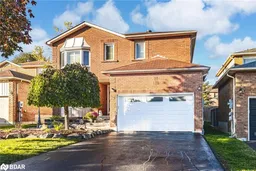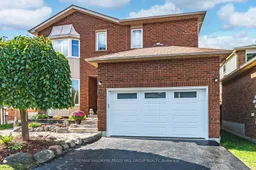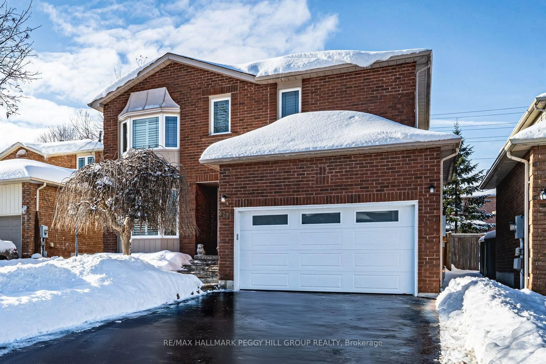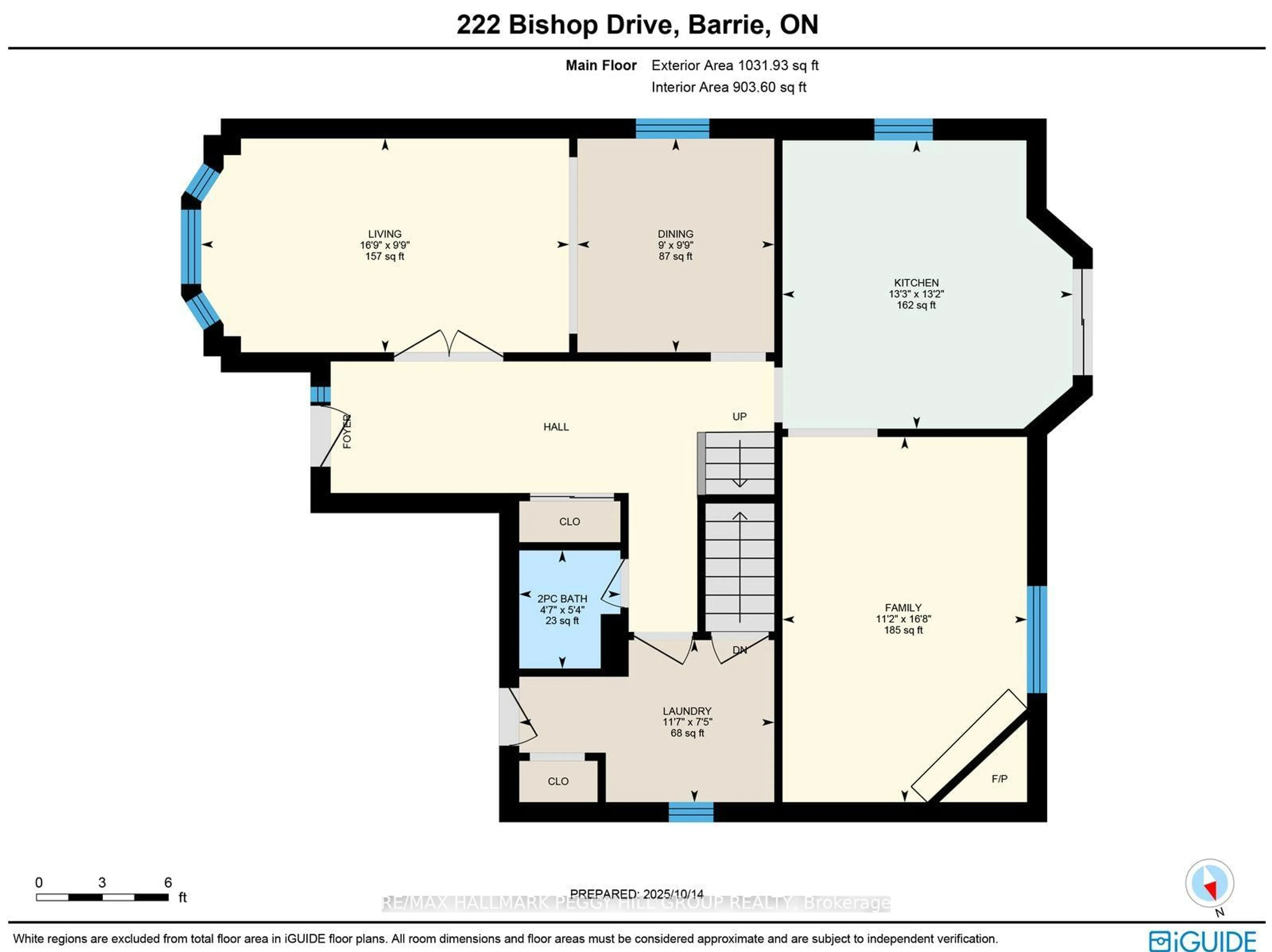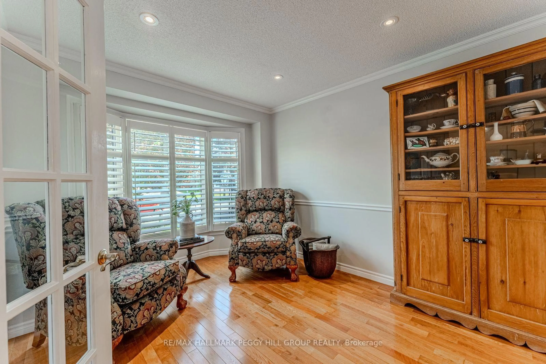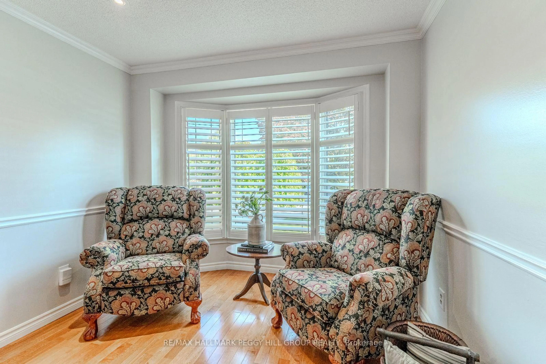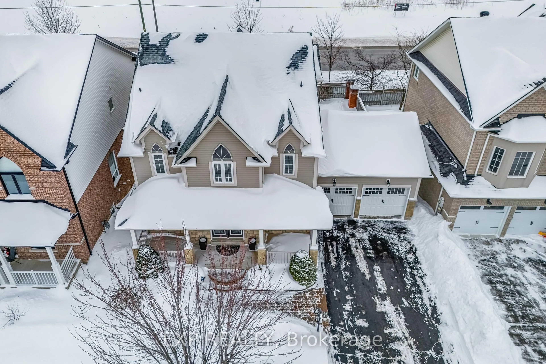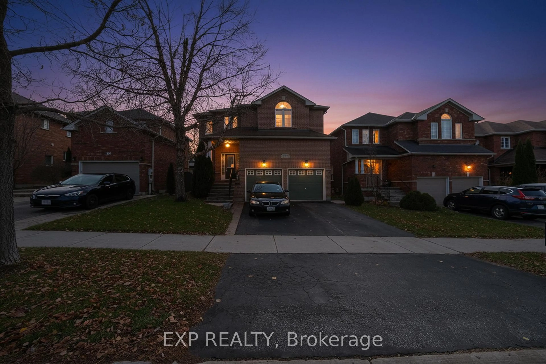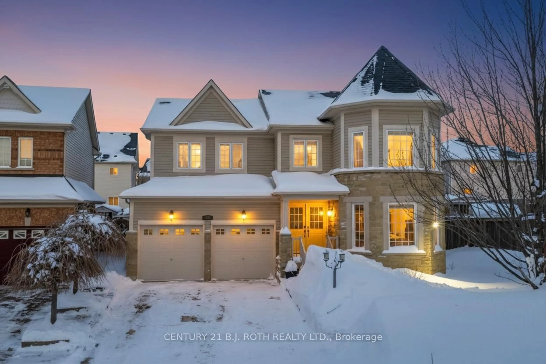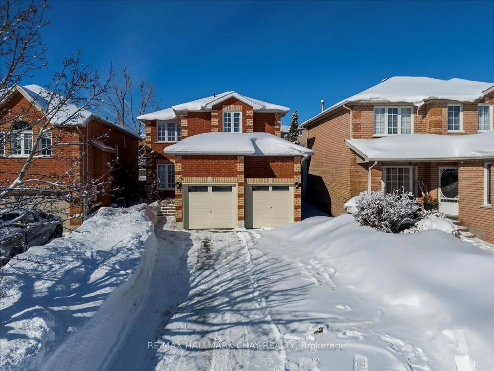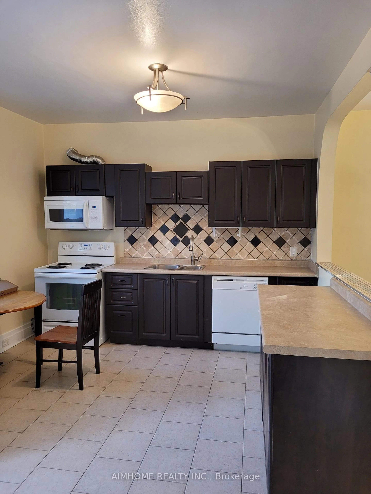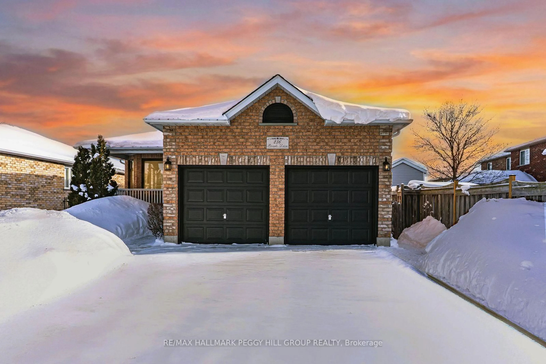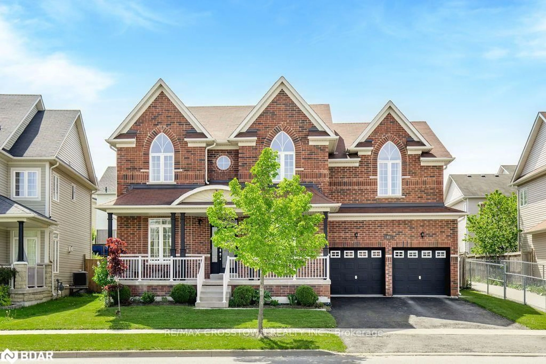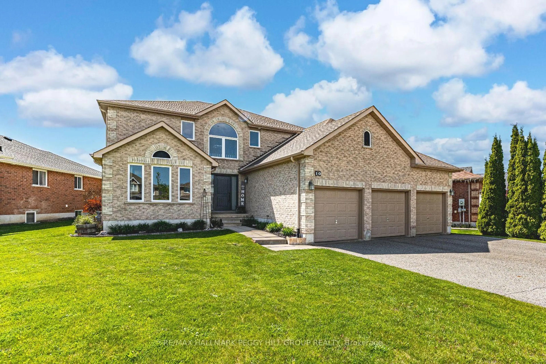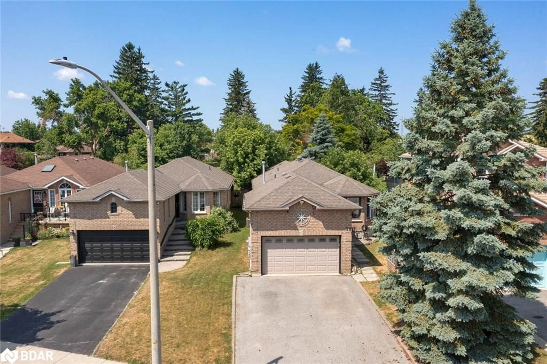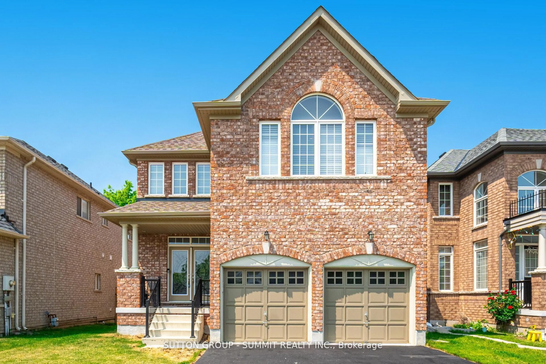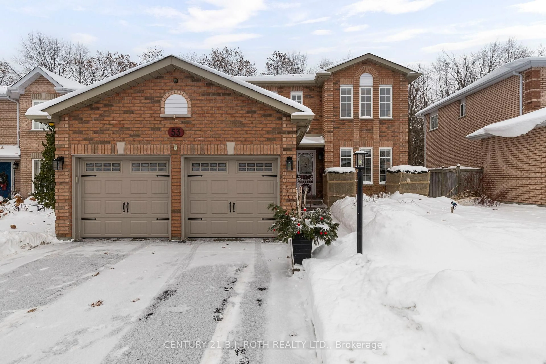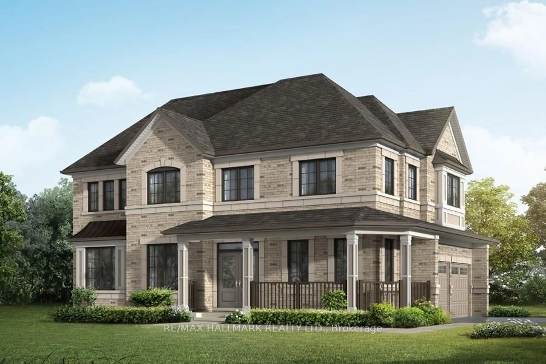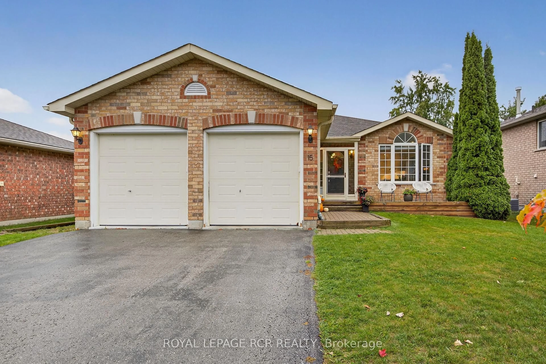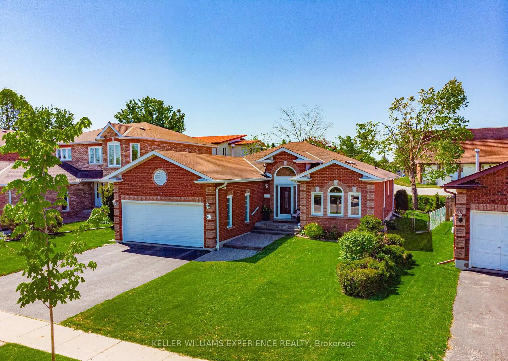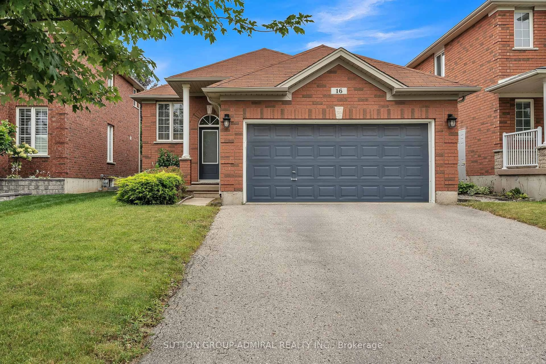222 Bishop Dr, Barrie, Ontario L4N 6X8
Contact us about this property
Highlights
Estimated valueThis is the price Wahi expects this property to sell for.
The calculation is powered by our Instant Home Value Estimate, which uses current market and property price trends to estimate your home’s value with a 90% accuracy rate.Not available
Price/Sqft$438/sqft
Monthly cost
Open Calculator
Description
UPDATED FAMILY HOME IN BARRIE'S DESIRABLE ARDAGH NEIGHBOURHOOD WITH A BEAUTIFUL BACKYARD SETTING! Nestled in Barrie's highly sought-after Ardagh neighbourhood, this updated two-storey shines with a walkable location to multiple elementary schools, nearby shops, restaurants, parks, and daily essentials, plus quick access to Highway 400, carpool lots, and the Allandale GO Station for easy commuting. Curb appeal pops with a beautifully landscaped front yard featuring a flagstone walkway, rock gardens, and flower beds, complemented by a newer front door and a resealed driveway, while an attached garage with an updated door and opener adds everyday convenience. Enjoy the private backyard with a deck, pergola, garden beds, vegetable garden, shed, and a gas BBQ hookup, perfect for unwinding after exploring Bear Creek Eco Park, Ardagh Bluffs, and the surrounding trail network. Inside, fresh paint brightens every room and the renovated kitchen impresses with quartz countertops, white shaker cabinetry, tile flooring, pot lights, a built-in microwave, and a walkout to the deck. Gather in the family room by the gas fireplace or host in the separate living and dining rooms. Upstairs, you'll find three comfortable bedrooms, including the primary suite, which features a walk-in closet and a 4-piece ensuite. The partially finished basement includes a fourth bedroom and flexible space to tailor to your needs, and practical upgrades like an updated furnace and an owned water softener round out this #HomeToStay!
Property Details
Interior
Features
Main Floor
Kitchen
4.0 x 4.03Walk-Out
Dining
2.97 x 2.73Living
2.97 x 5.11Family
5.07 x 3.39Fireplace
Exterior
Features
Parking
Garage spaces 1
Garage type Attached
Other parking spaces 4
Total parking spaces 5
Property History
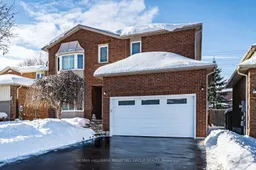 30
30