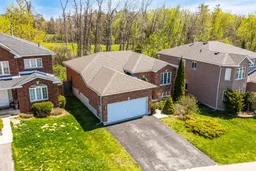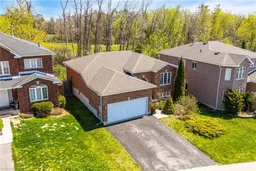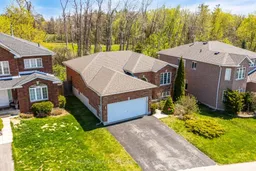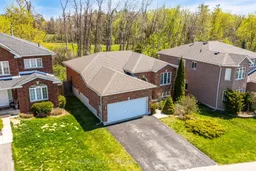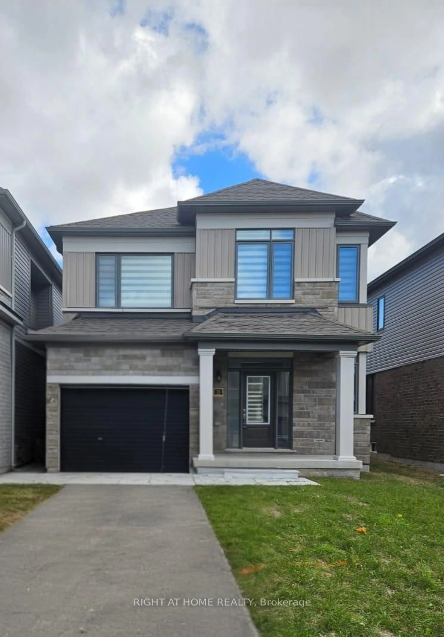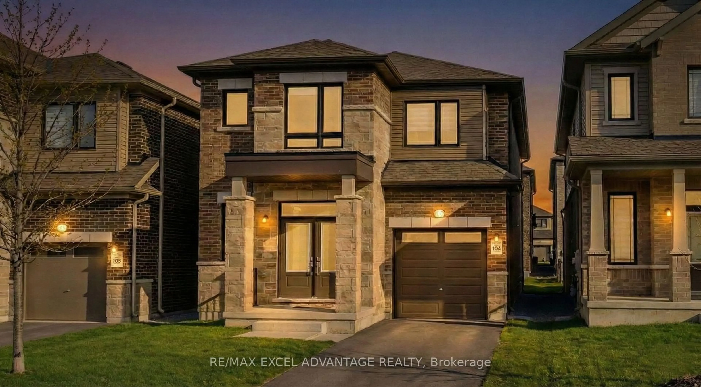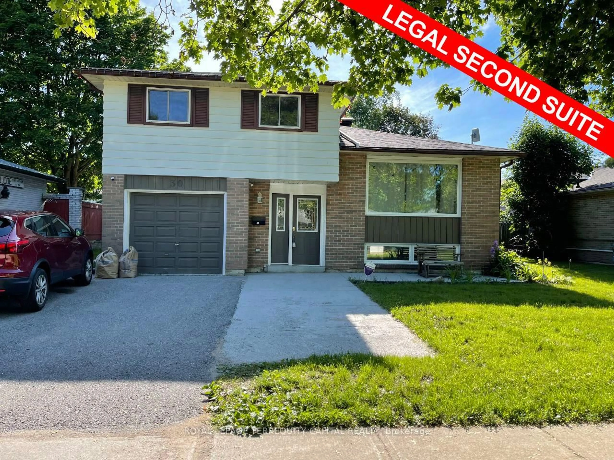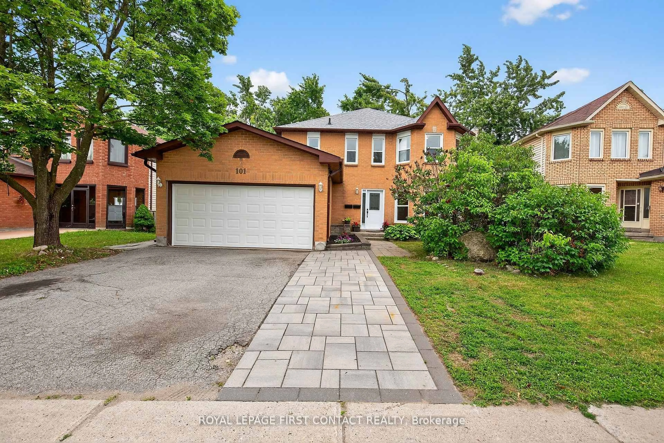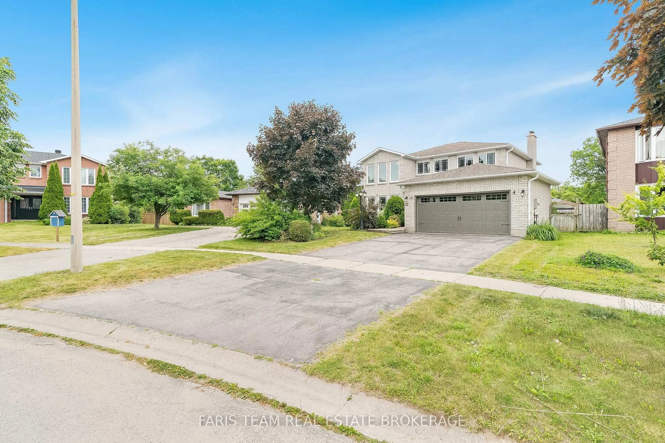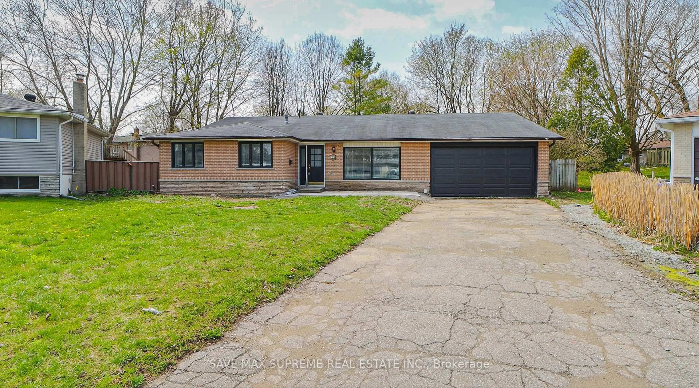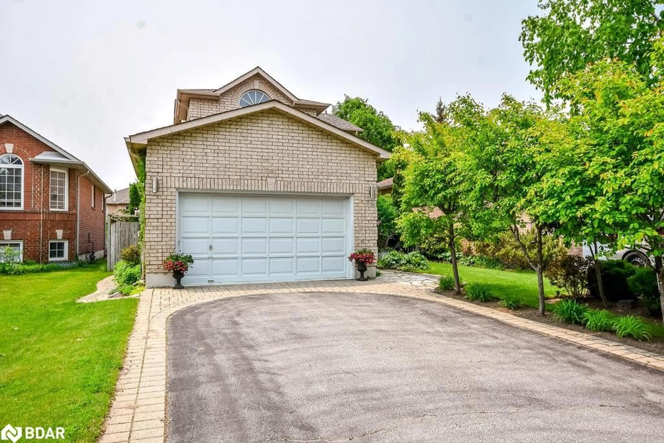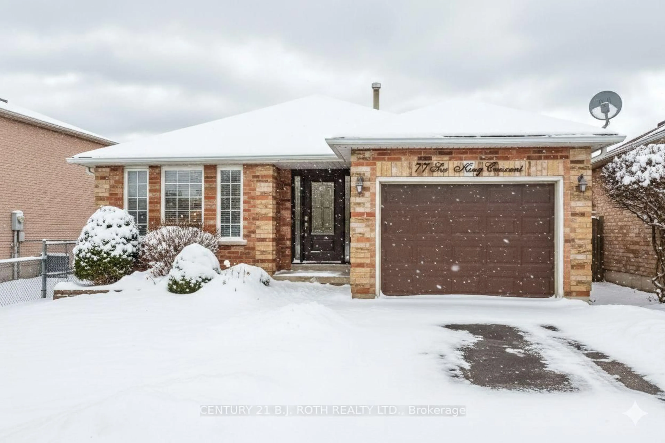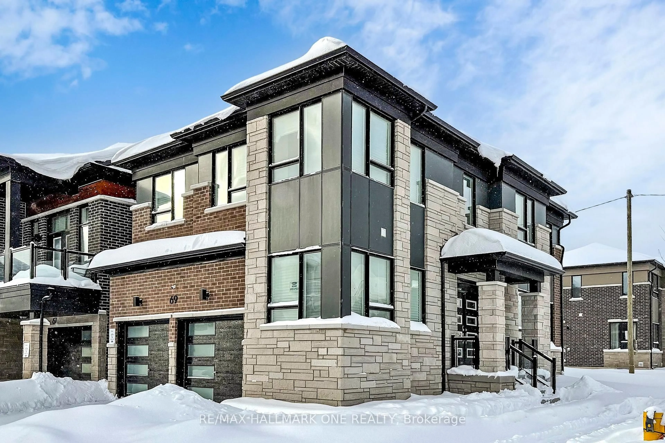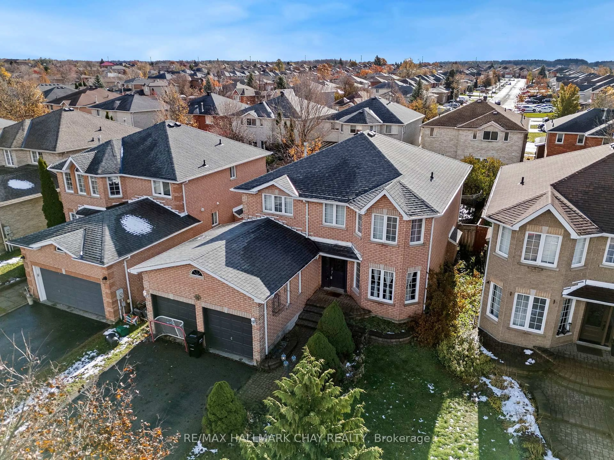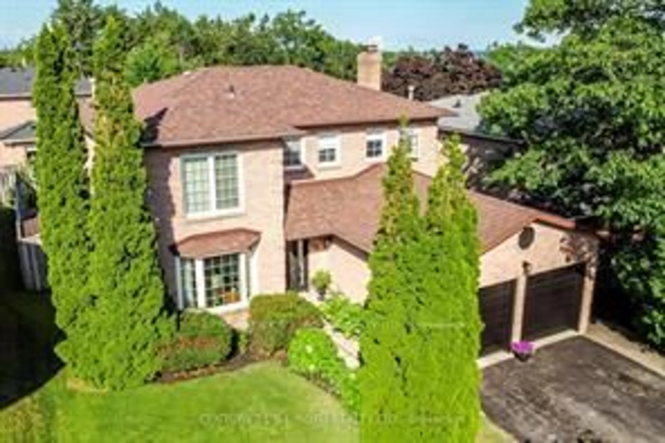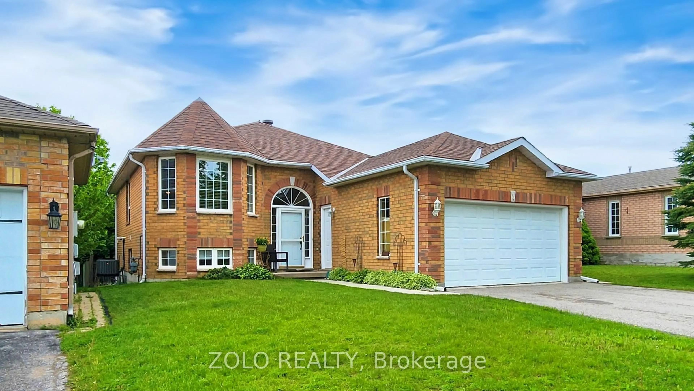Welcome to this beautifully kept raised bungalow over 2400 sq ft of total living space(Backyard privacy with no neighbours to the rear)with a deck overlooking full lush green forest in the summers will make you feel like a private cottage in the city that has a fully finished basement apartment (in-law suite) offers incredible versatility, making it an ideal choice for nature lovers, large families, or savvy investors. The main floor features two spacious bedrooms, a bright and inviting living room/family room combined with a dining area, an eat-in kitchen with a patio door taking you to the deck that makes you feels like Muskoka perfect for family entertainment, and a double-door full bathroom that can be accessed from the primary bedroom as well as the hallway. The basement expands the living space with two additional large bedrooms, an expansive recreation room, a second kitchen, and another full bathroom, providing ample room for extended family, guests, or rental opportunities. This beauty boasts tidy curb appeal with a double-car garage and four vehicles can be parked on driveway .The fully fenced backyard features a wooden deck, ideal for summer gatherings. Ample storage under the deck. MUST SEE!- CHECK VIRTUAL TOUR
Inclusions: Existing stainless steel appliances - Built-in Dishwasher, Fridge, Stove, Over the range microwave, Washer & Dryer, ELF, All window coverings
