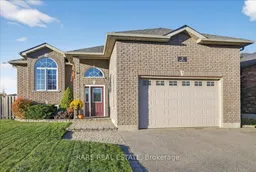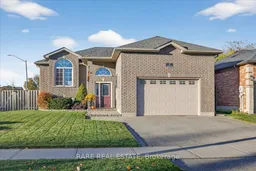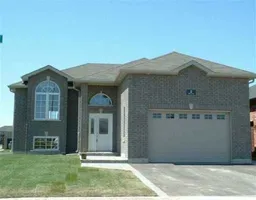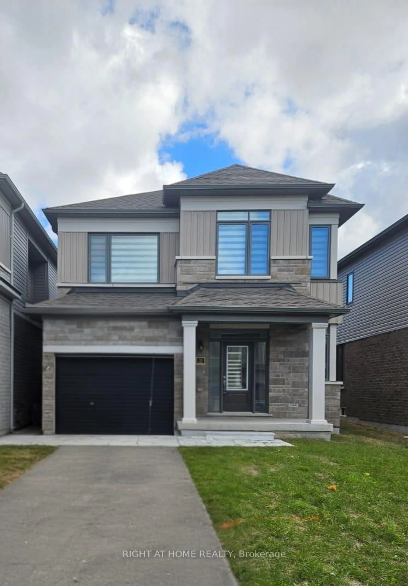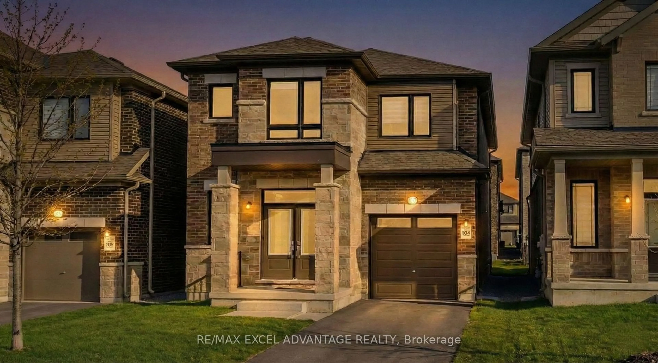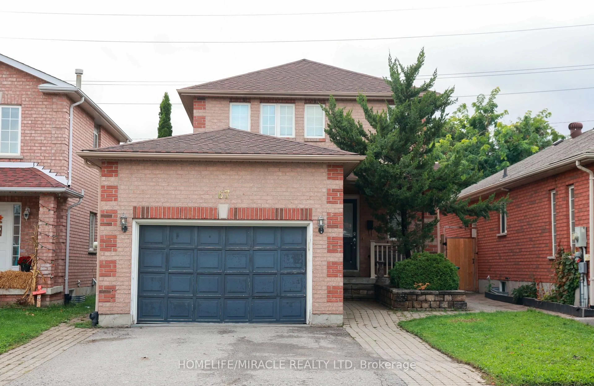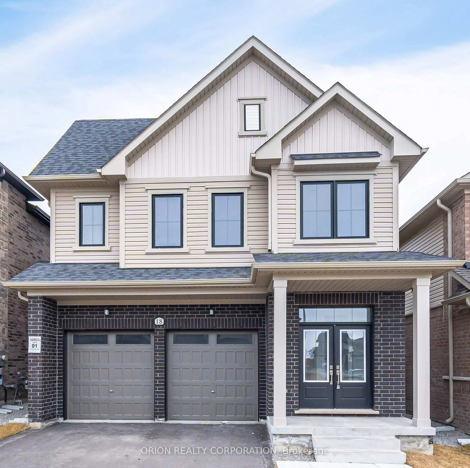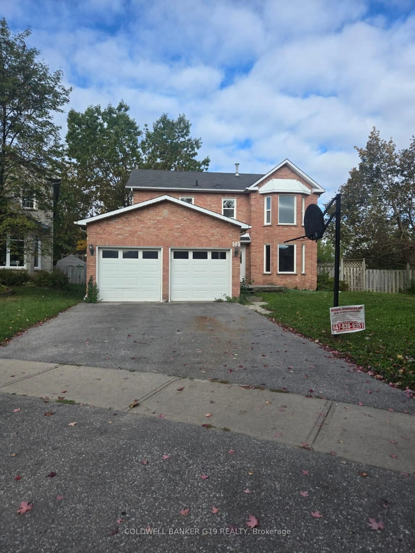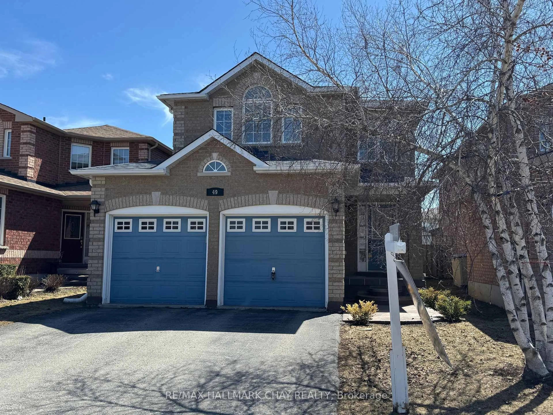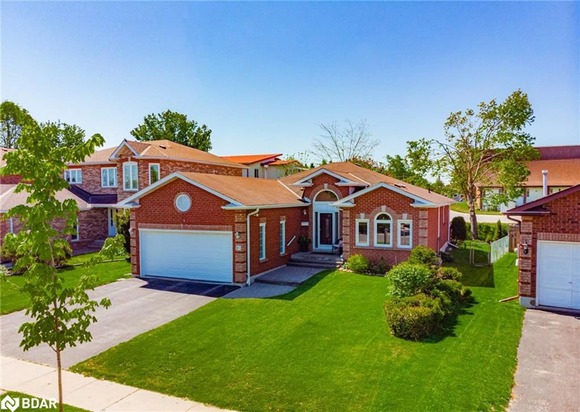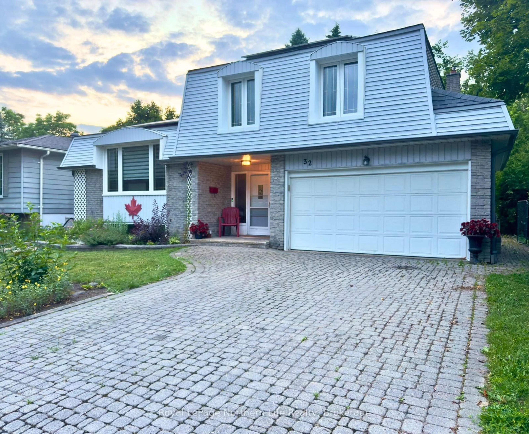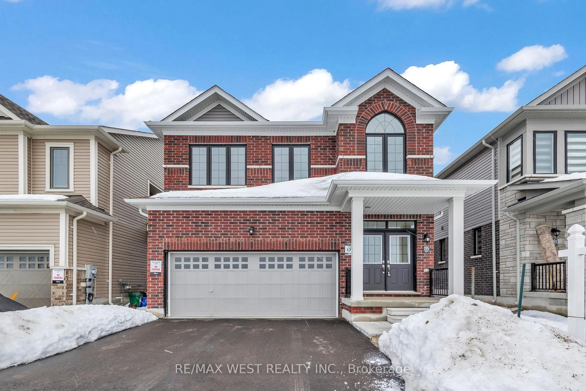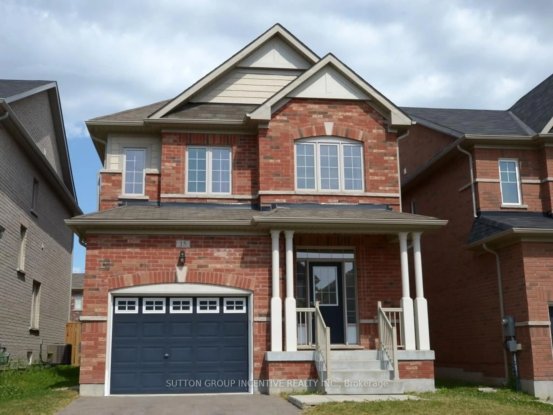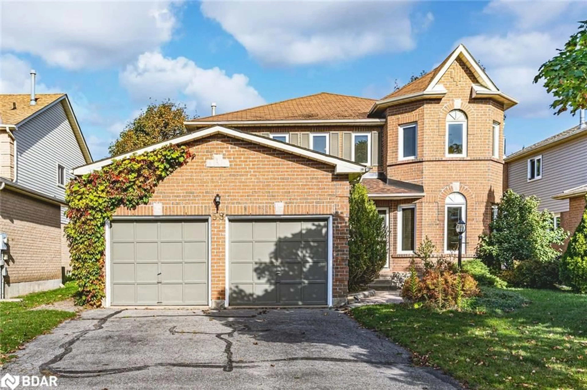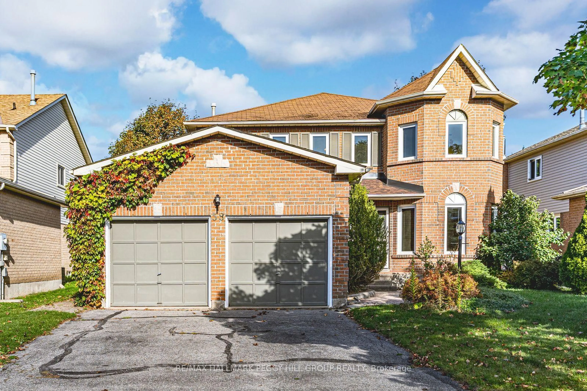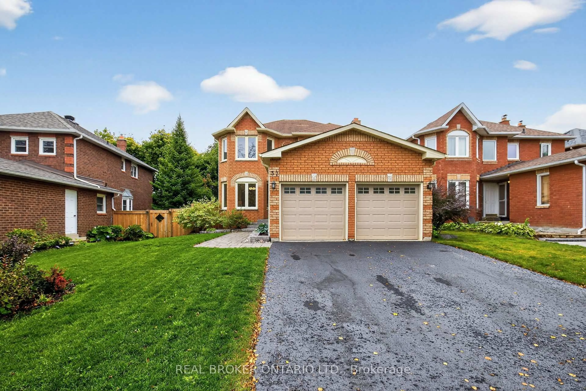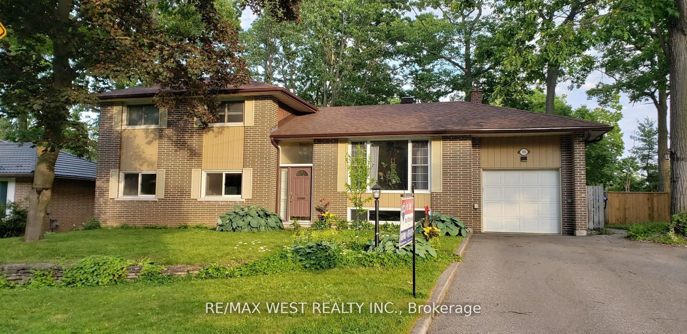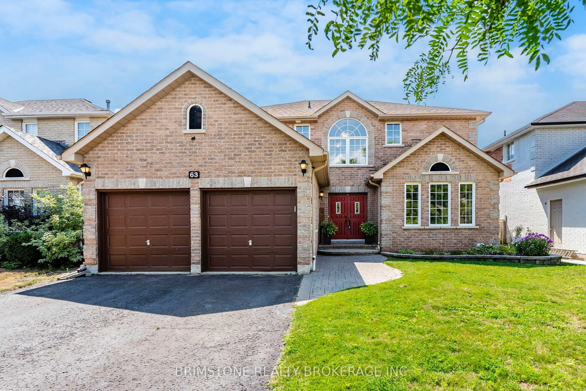Welcome to 2 Mailey Lane, Barrie! Beautifully renovated raised bungalow located in the desirable Edgehill community. This property is zoned R2, offering excellent flexibility and potential for investors or multi-generational families, with the option to generate rental income (subject to city approval).The main level features 3 spacious bedrooms, a bright open-concept living area, and a modern kitchen with appliances less than one year old. The roof was replaced in 2019, providing added peace of mind.The finished lower level is perfect for entertaining or relaxing, complete with a bar area, cozy gas fireplace, pool table with custom ceiling uplighting, and a soundproof bedroom currently used as a music room. An additional room offers flexible use for storage, a home office, or a small gym.Top Reasons to Move to Edgehill:Prime location with easy access to Highway 400, shopping, schools, and Barrie's waterfrontQuiet, family-friendly neighbourhood with parks and community amenities nearbyStrong area growth and long-term value, making this a smart investment opportunityBeautifully updated and move-in ready, 2 Mailey Lane offers comfort, versatility, and future potential - the perfect place to call home!
Inclusions: Refrigerator x2, Stove, Dishwasher, Washer and Dryer (as is), pool table,
