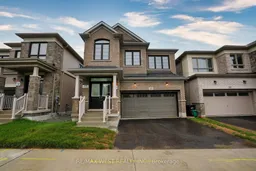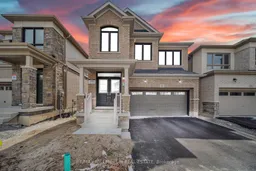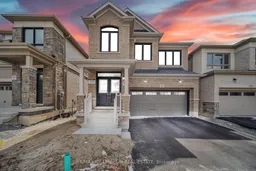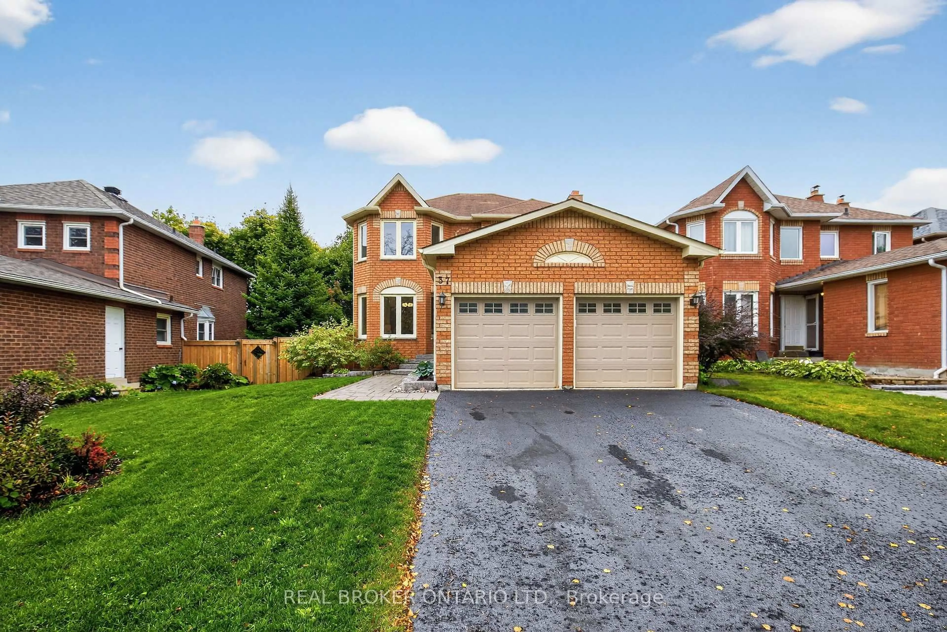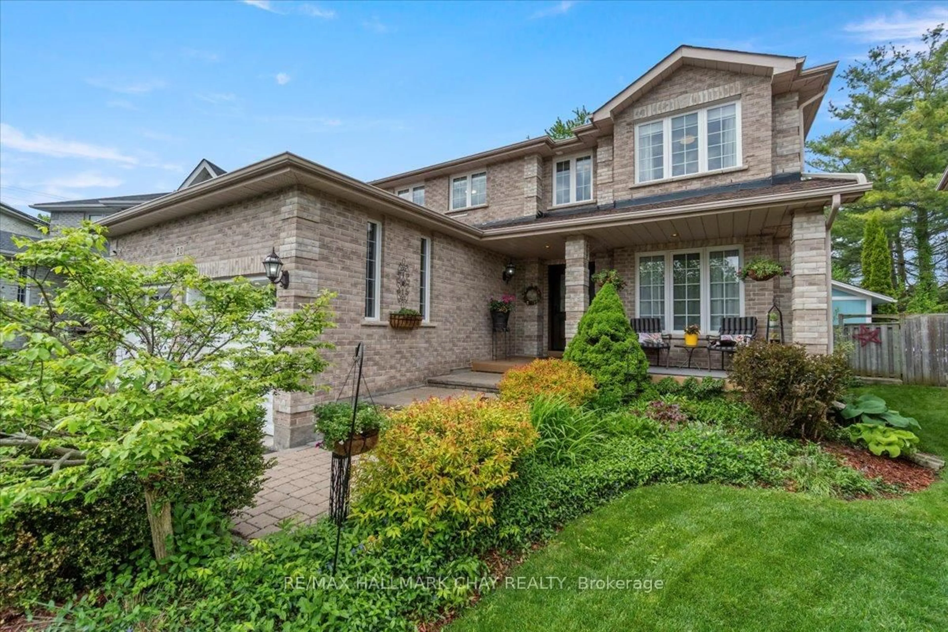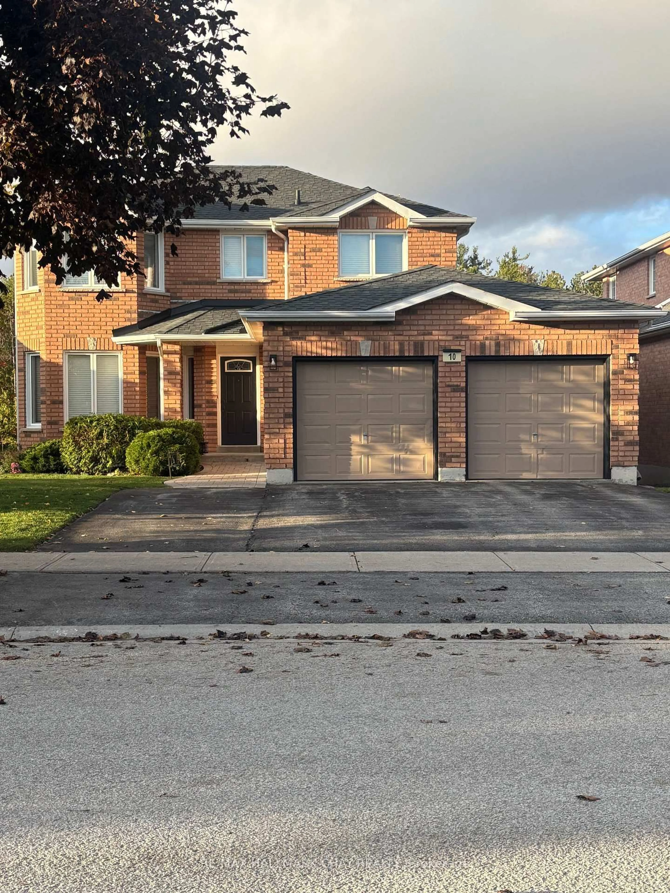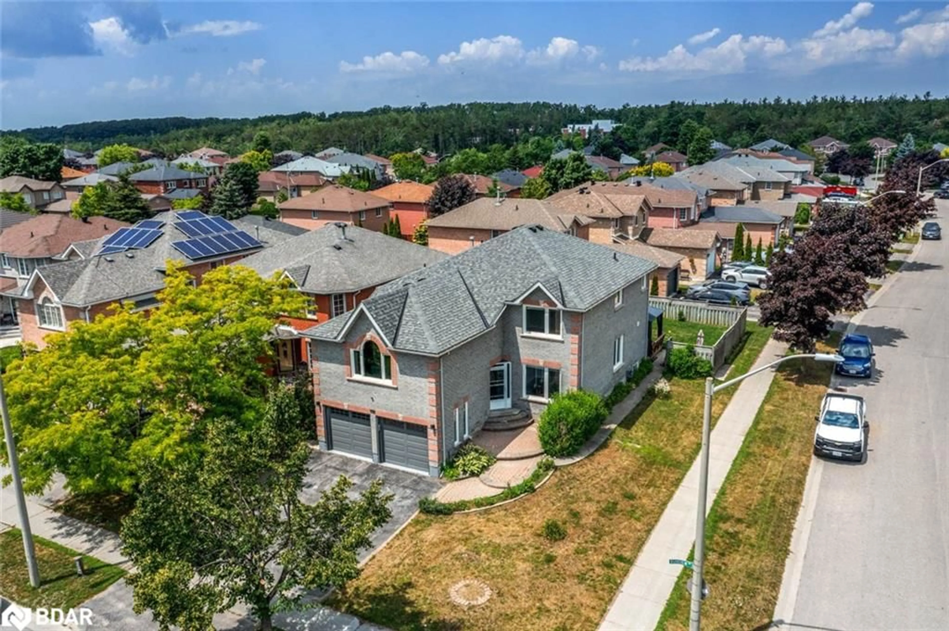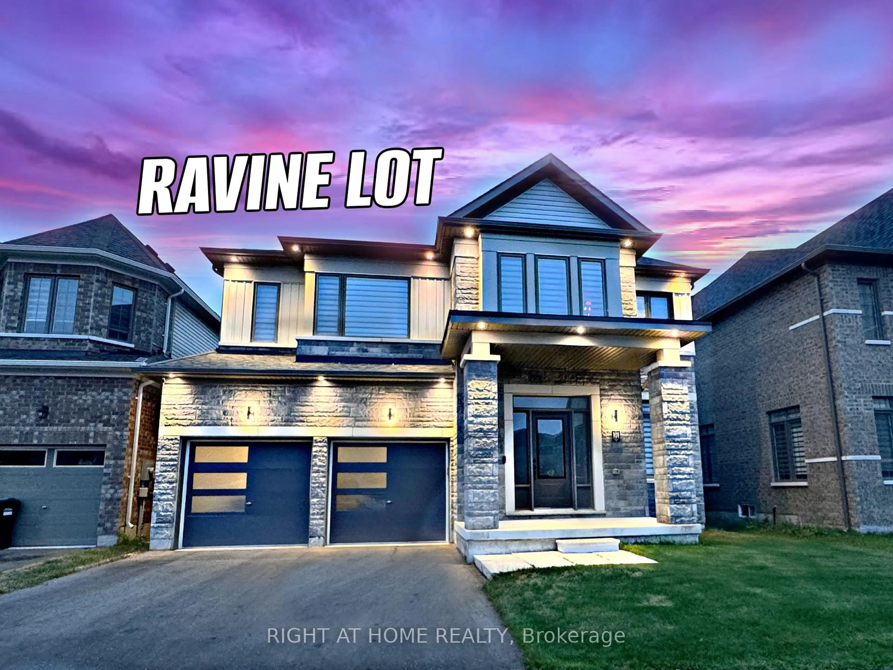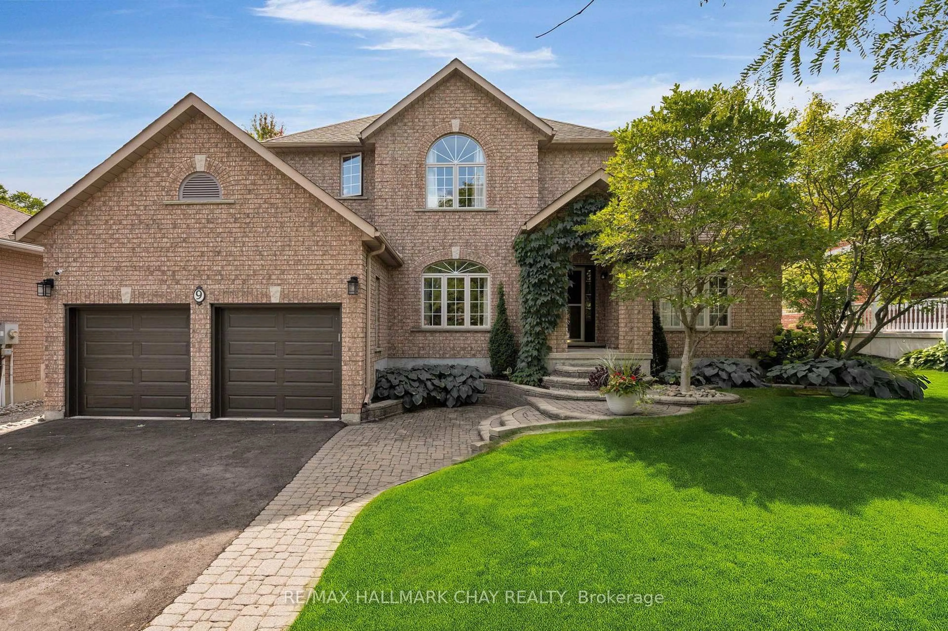Welcome to this fully bricked, bright, and spacious 4-bedroom, 5-bathroom 2-storey home offering over 2,500 sq. ft. of modern living. Located in highly sought-after South Barrie, this property combines style, comfort, and convenience. Step inside through the elegant double-door entry and be greeted by 9' smooth ceilings, pot lights, and large windows that fill the home with natural light. The main floor features a generous open-concept layout, including a large kitchen with quartz countertops, undermount sink, ceramic backsplash, and a breakfast area with sliding doors leading to the backyard. A separate dining room and den provide additional space for entertaining and family living. Upstairs, you'll find a spacious loft, convenient upper-level laundry, and 4 large bedrooms. The primary suite offers a walk-in closet and a luxurious 5-piece ensuite, while the additional bedrooms are bright and well-sized for the whole family. The unfinished basement, with its separate side entrance, provides incredible potential for future customization or an in-law suite. Situated close to shopping, Costco, restaurants, schools, the GO Station, and Hwy 400, this home offers both luxury and lifestyle in a prime location. Some Virtually Stage Photos.
Inclusions: existing light fixtures, fridge, stove, washer, dryer, garage door opener
