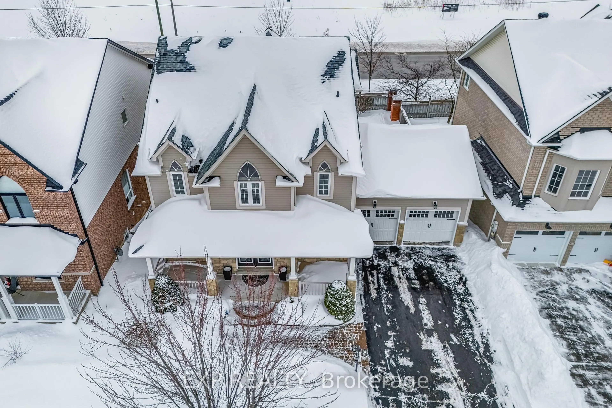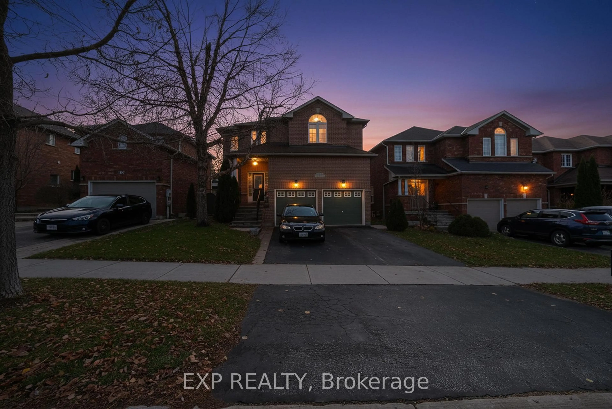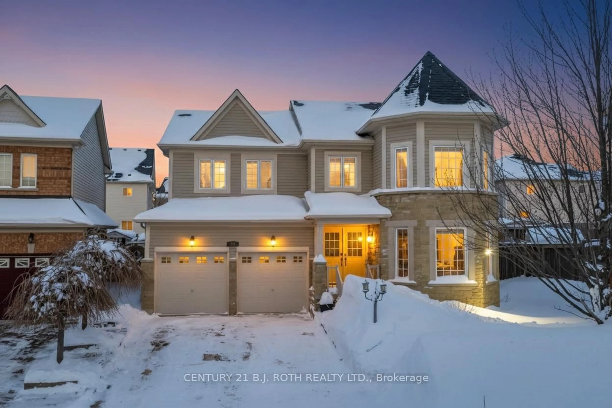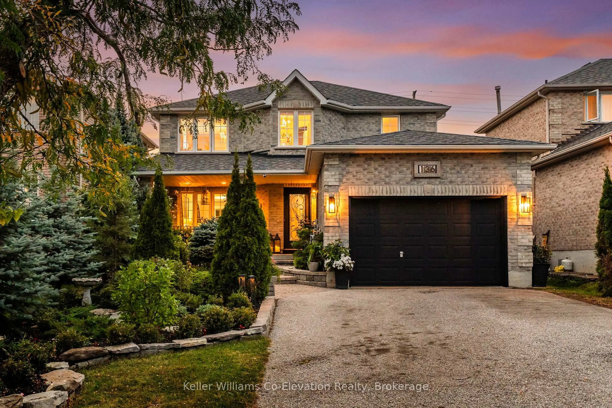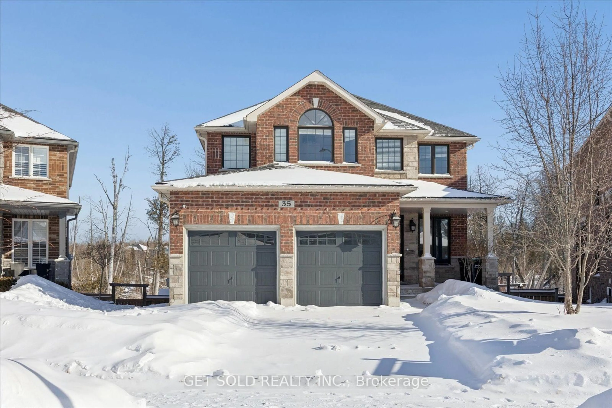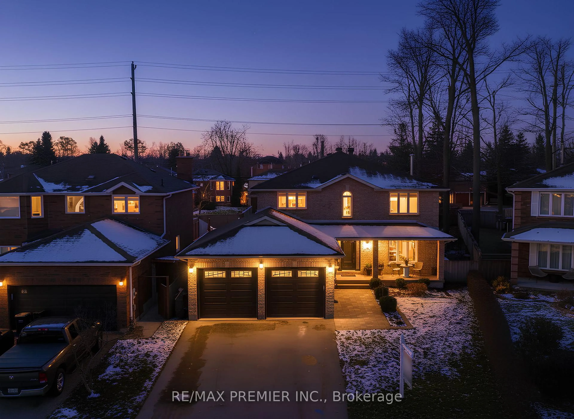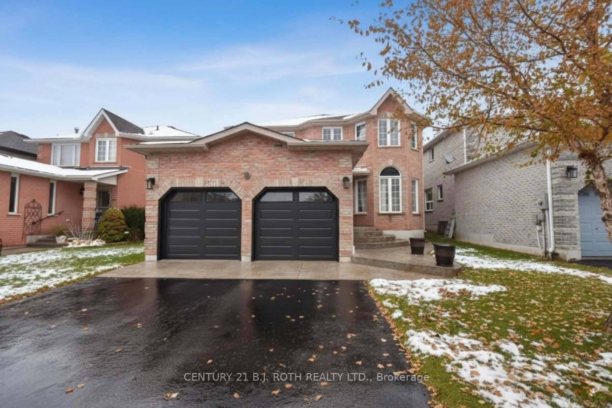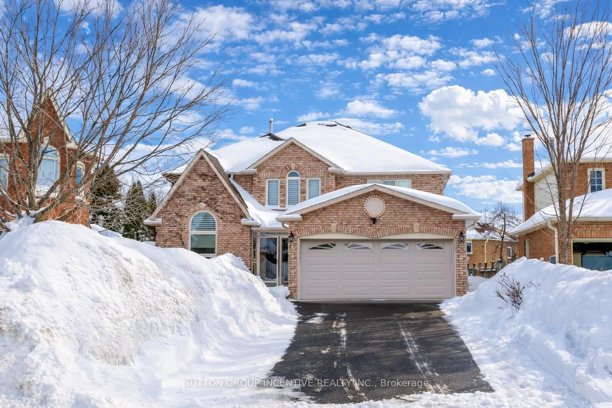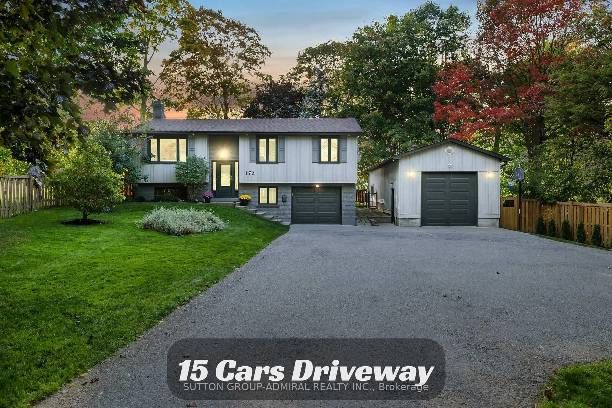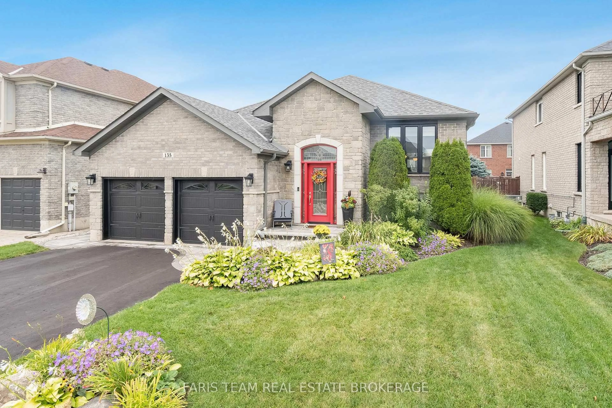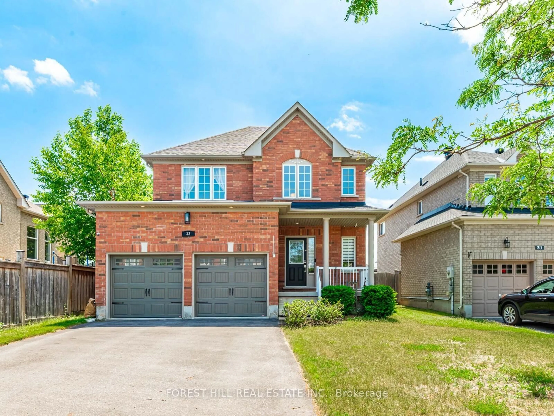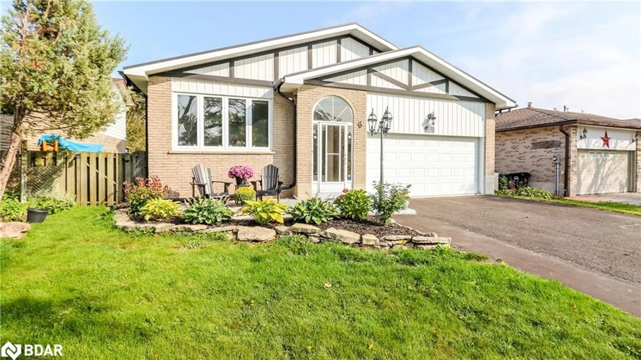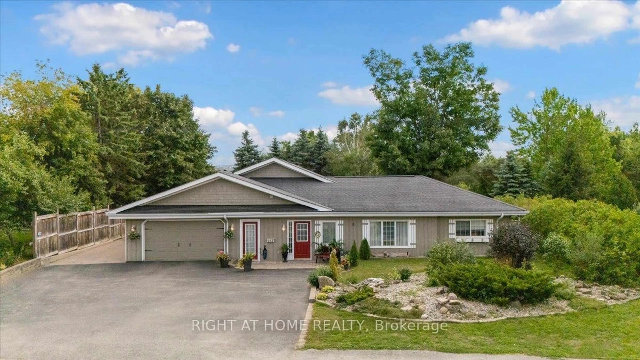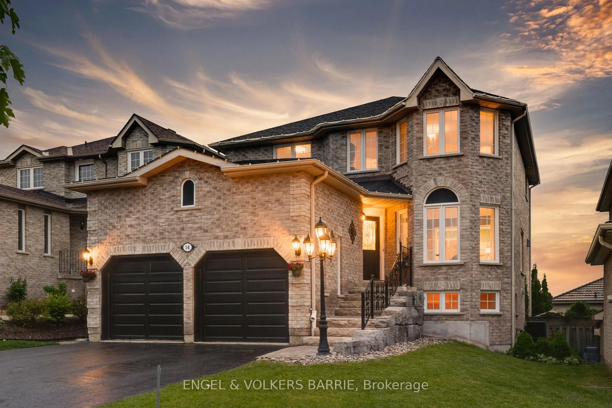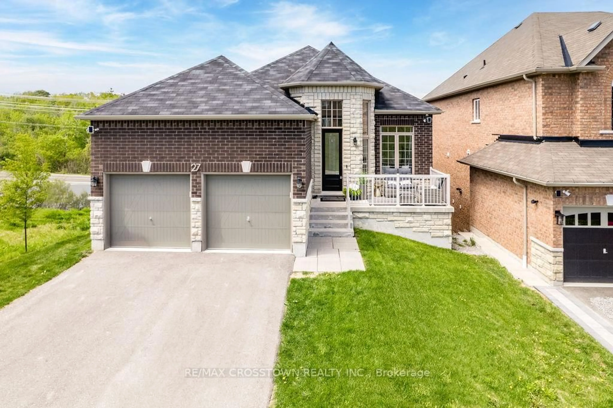Located in the sought-after Vicinity community of South Barrie, this brand-new, never-lived-in detached home by Mattamy Homes delivers exceptional value for growing families and investors alike. The Vale Corner Model offers 2,113 sq. ft. of beautifully designed living space on a premium corner lot, featuring a double-car garage, stylish modern architecture, and an inviting covered front entry. Inside, you'll find 9-foot ceilings on both the main and second floors, an open-concept main level filled with natural light, and a spacious great room with an electric fireplace making it the perfect spot for family gatherings. The chef-inspired kitchen offers ample cabinetry, a central island, and seamless flow into the dining and living areas. Upstairs, enjoy four bedrooms and three full bathrooms, including a primary suite with a walk-in closet and private ensuite, plus a second bedroom with its own ensuite and convenient second-floor laundry. Built with energy efficiency in mind, this home includes Energy Star certification, Cat6 wiring, and a tankless water heater. With its south-facing orientation and family-friendly setting close to parks, schools, shopping, dining, recreation, and the Barrie South GO Station, this location perfectly balances comfort and convenience. This is an incredible opportunity to own a new detached home with a double-car garage and no sidewalk, offering unbeatable value for its size and features. A deal like this wont last.
Inclusions: Tankless water heater
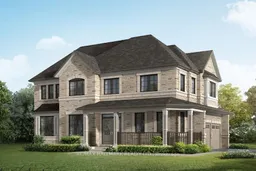 7
7

