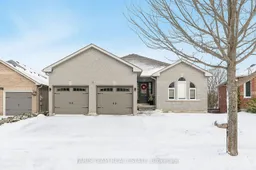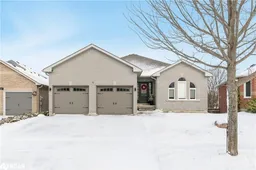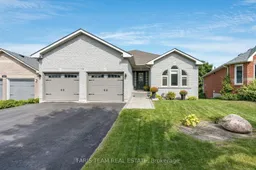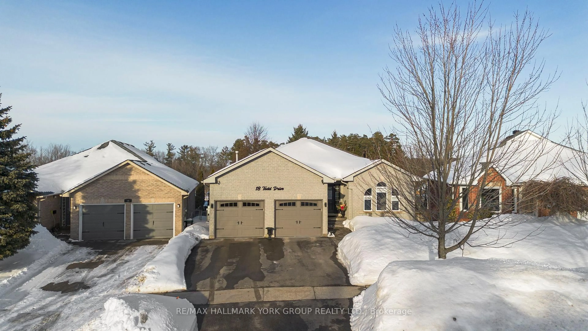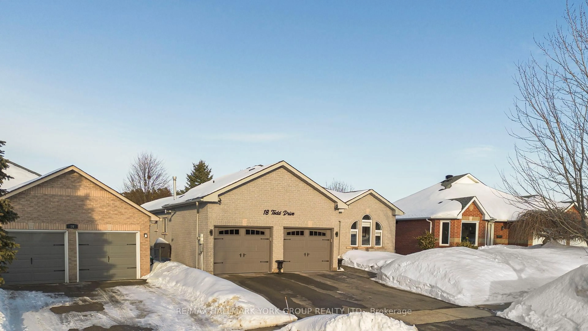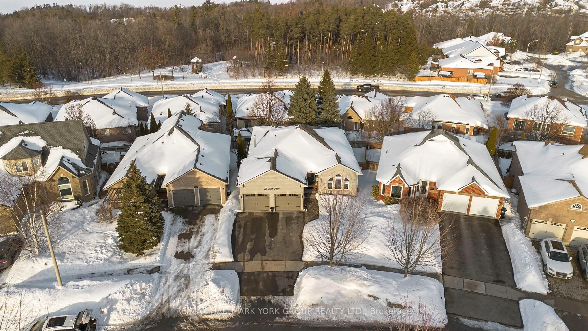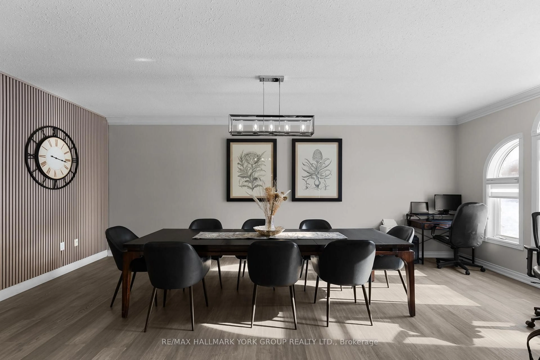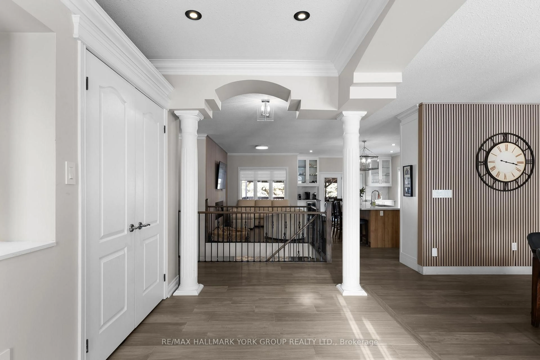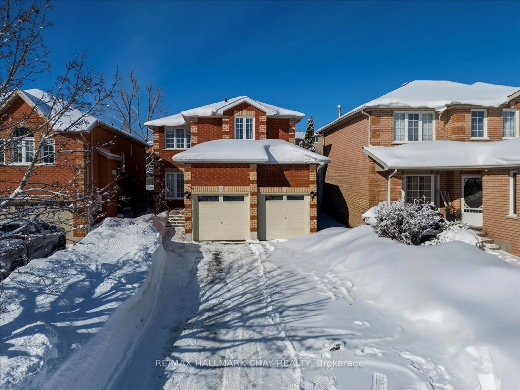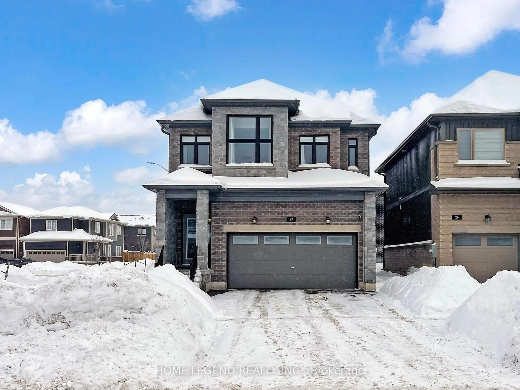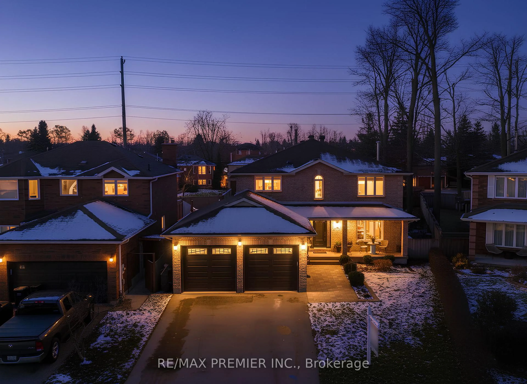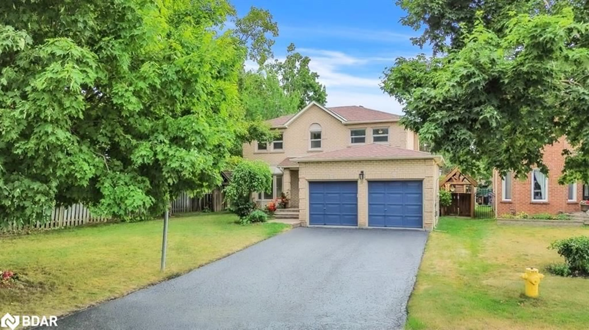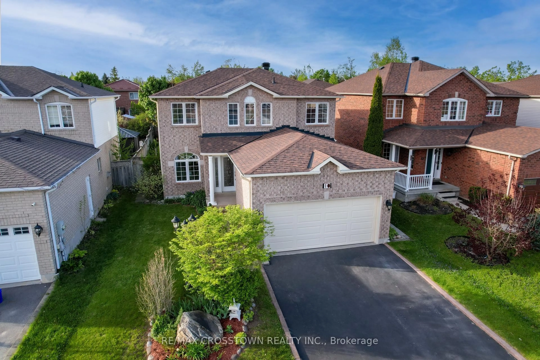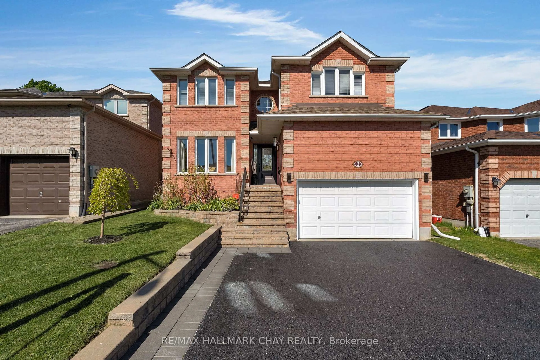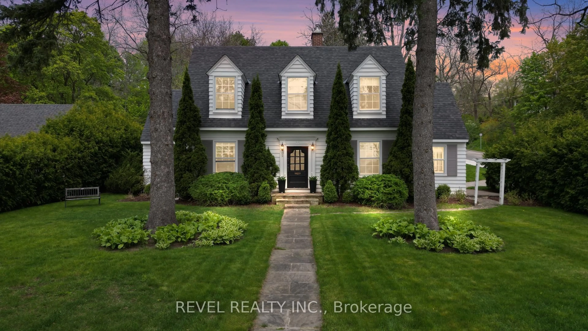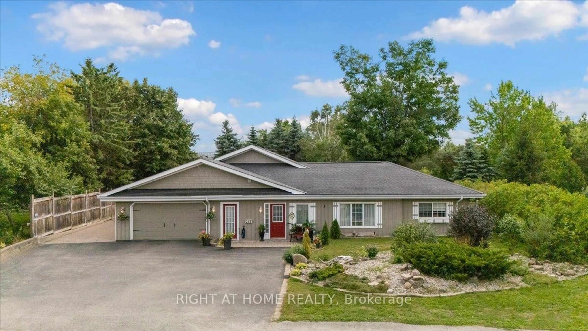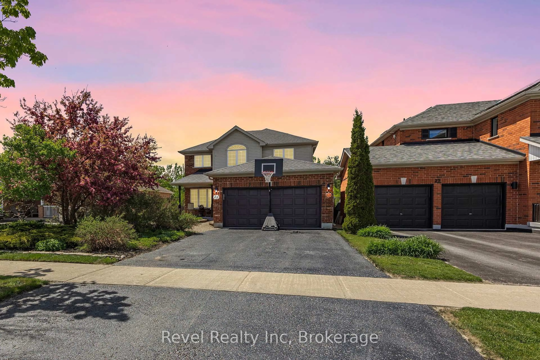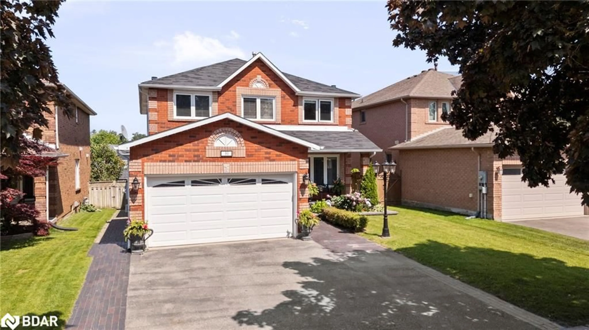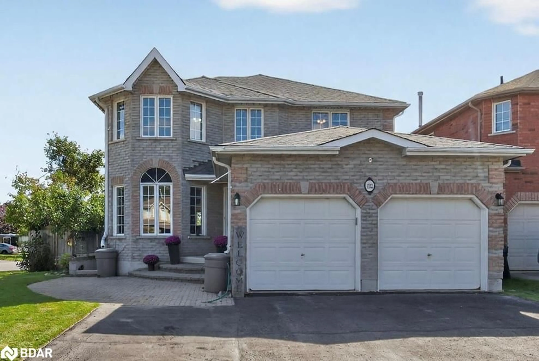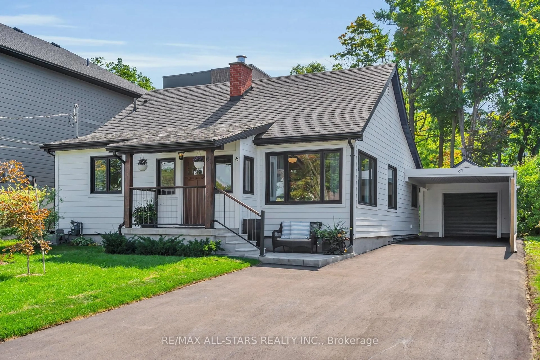18 Todd Dr, Barrie, Ontario L4N 9K6
Contact us about this property
Highlights
Estimated valueThis is the price Wahi expects this property to sell for.
The calculation is powered by our Instant Home Value Estimate, which uses current market and property price trends to estimate your home’s value with a 90% accuracy rate.Not available
Price/Sqft$583/sqft
Monthly cost
Open Calculator
Description
Welcome to 18 Todd Dr, a beautifully updated all-brick bungalow in sought-after Bayshore. The expansive main level features 9' ceilings, engineered hardwood flooring, updated lighting, and a bright, open layout designed for modern living.The standout brand new custom kitchen showcases quartz countertops, premium finishes, and thoughtful design, creating a stunning focal point for both everyday living and entertaining. Additional living space has been thoughtfully created by building over the previous open area above the basement, enhancing functionality and overall square footage.Two spacious main-level bedrooms include a primary retreat complete with a custom walk-in closet and a large, spa-inspired ensuite bathroom.The fully finished walkout basement offers a generous recreation room with a striking floor-to-ceiling stone fireplace, an oversized bedroom, and a beautifully finished 4-piece bathroom, ideal for guests or extended family. Set on a pie-shaped lot with a large elevated deck and a heated, insulated two-car garage, all within close proximity to walking trails, the beach, parks, schools, and amenities.
Property Details
Interior
Features
Main Floor
Dining
3.82 x 6.88Kitchen
3.97 x 4.67Breakfast
3.97 x 2.63Living
2.44 x 3.66Exterior
Features
Parking
Garage spaces 2
Garage type Attached
Other parking spaces 2
Total parking spaces 4
Property History
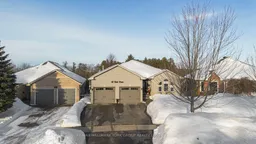 50
50