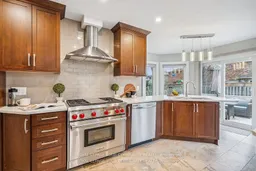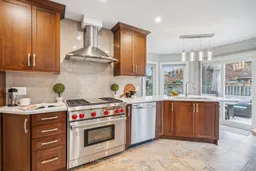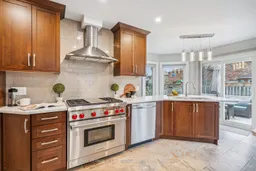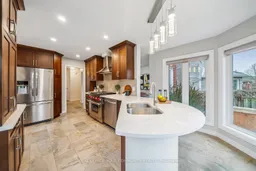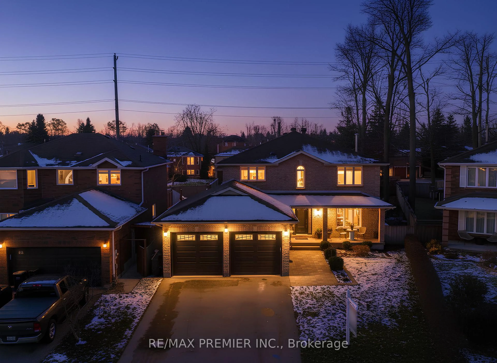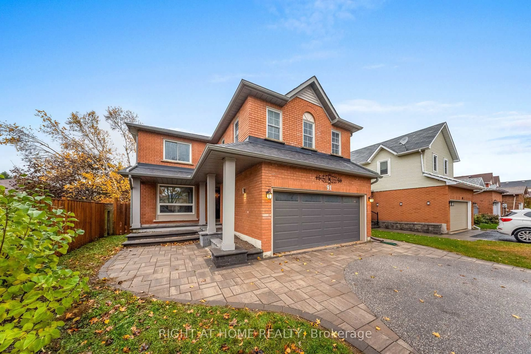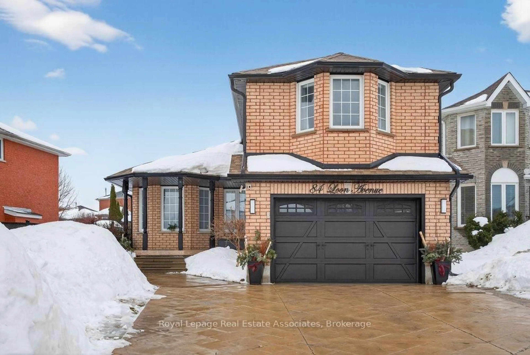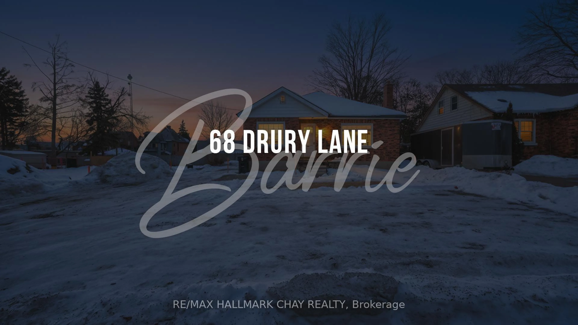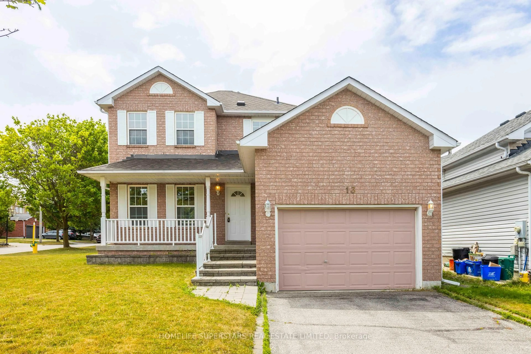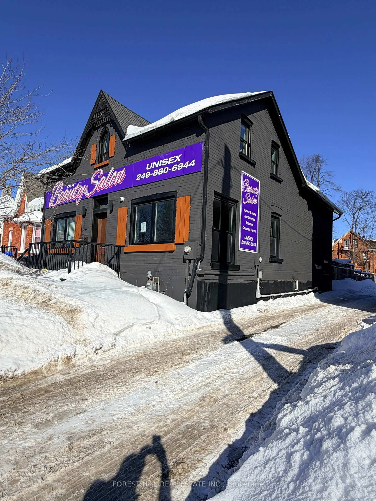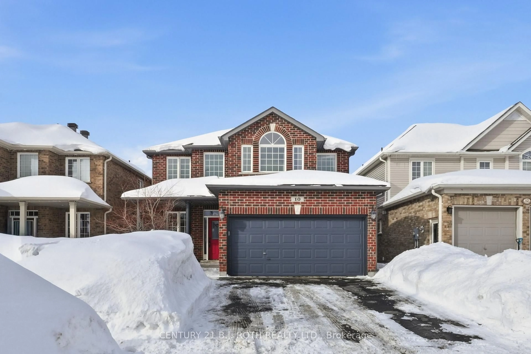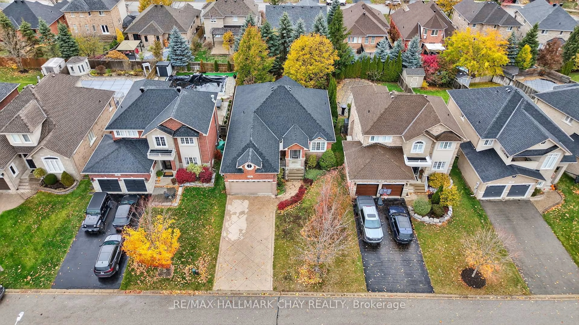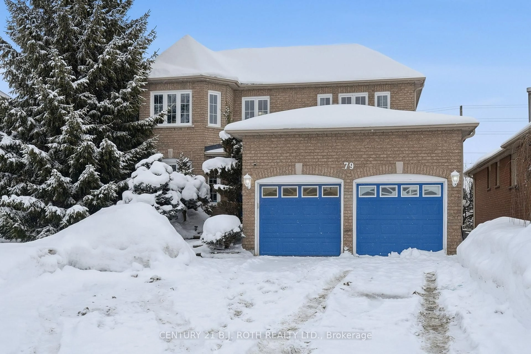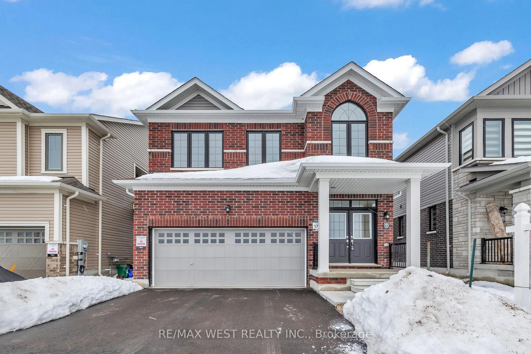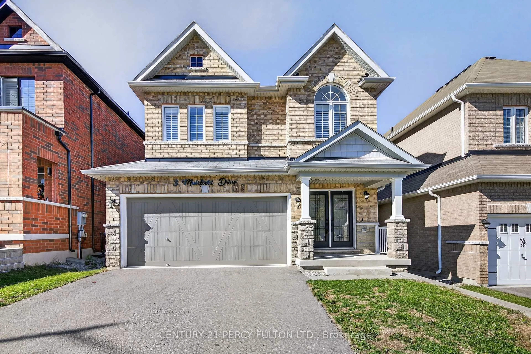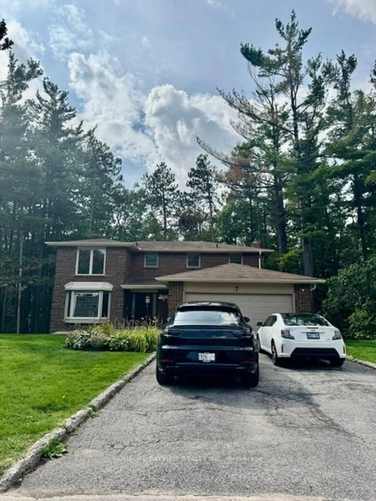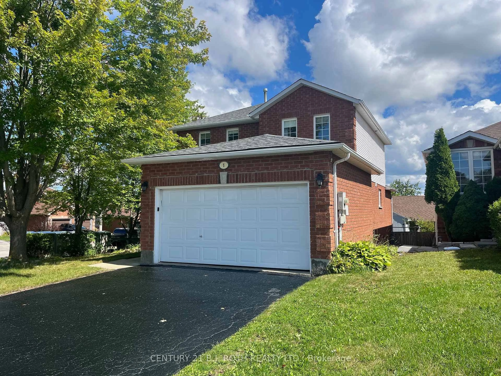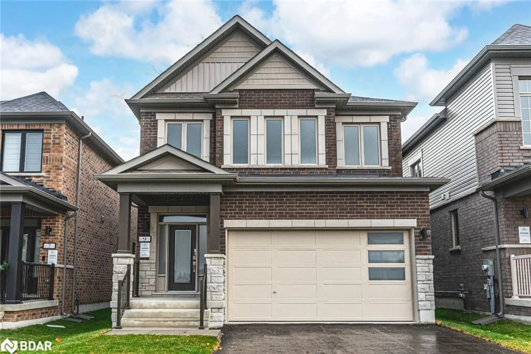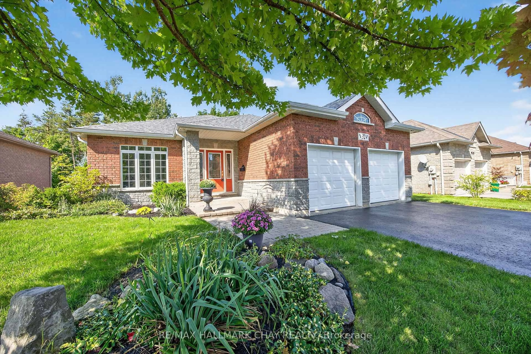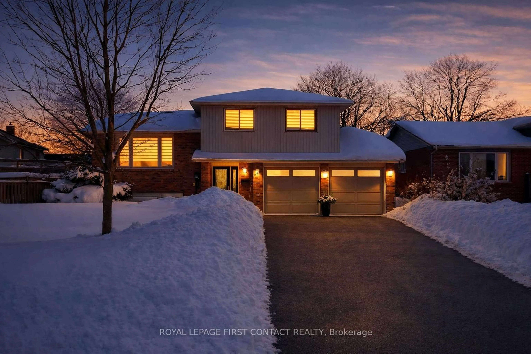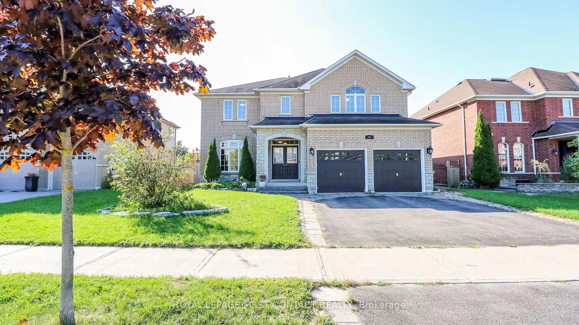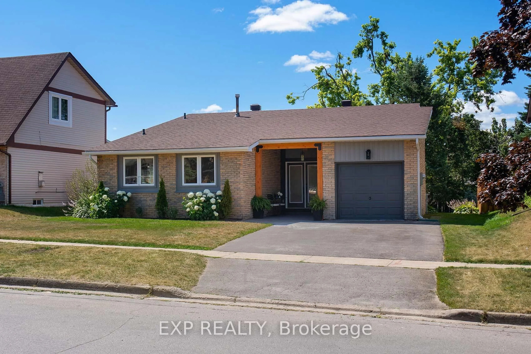Welcome to 16 Grasett Crescent, a beautifully appointed residence situated in Barrie's sought-after northwest community. Offering exceptional curb appeal and thoughtful updates throughout, this 4+1 bedroom, 4-bathroom home seamlessly blends style, comfort, and functionality.The main level features a spacious kitchen with custom built-in cabinetry, generous counter space, and a bright breakfast area designed for effortless everyday living. Hardwood floors and Italian porcelain tile create a refined yet inviting atmosphere, leading into the family room where a gas fireplace and oversized bay window provide warmth and natural light.Upstairs, the bedrooms are finished with hardwood flooring, including a well-proportioned primary retreat complete with a private ensuite. All additional bathrooms have been recently renovated and showcase modern finishes with custom glass showers.The fully finished basement adds exceptional value and versatility, highlighted by a unique hidden room concealed behind a bookcase-ideal as a private retreat, play space, or creative hideaway. A functional mudroom and laundry area offers direct access to the attached two-car garage for added convenience.Outdoors, the private backyard oasis features a newly constructed deck and a hot tub, creating the perfect setting for relaxation or entertaining.Ideally located close to schools, amenities, major commuter routes, and just minutes from Snow Valley Ski Resort and Friday Harbour, this home delivers an outstanding lifestyle opportunity in one of Barrie's most desirable neighbourhoods.
Inclusions: Fridge, Stove, Dishwasher, built in Microwave, Stacked Washer and Dryer, Window coverings, Electric light fixtures, Hot Water Tank
