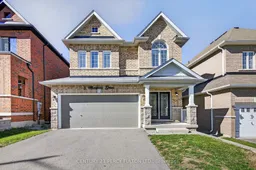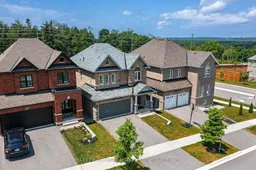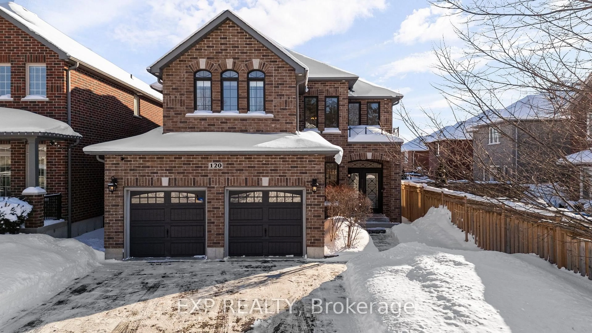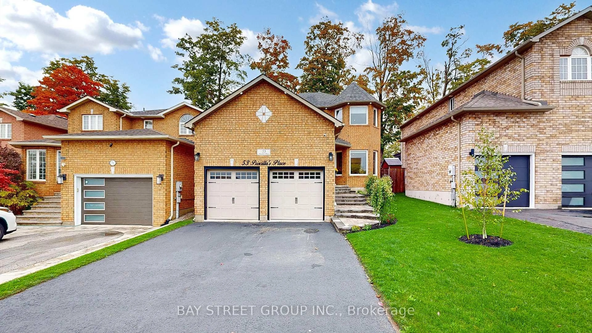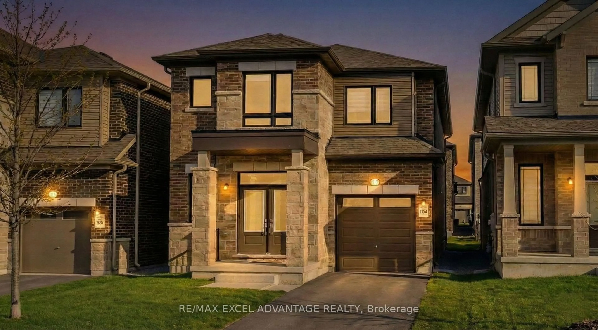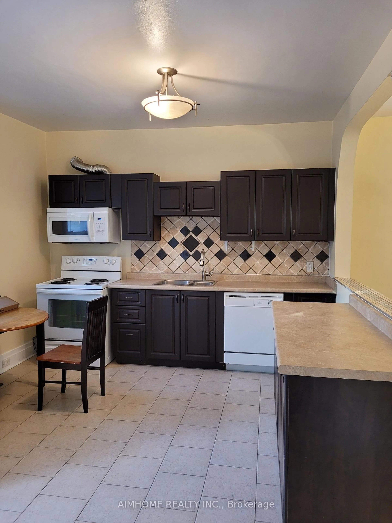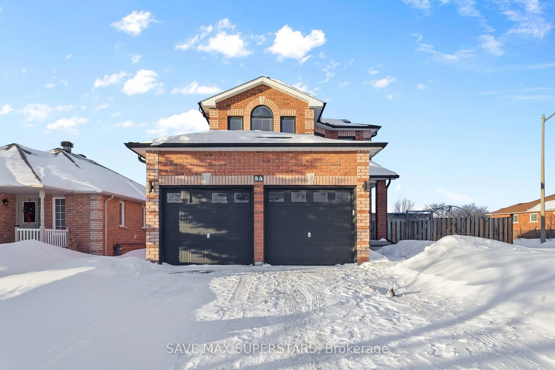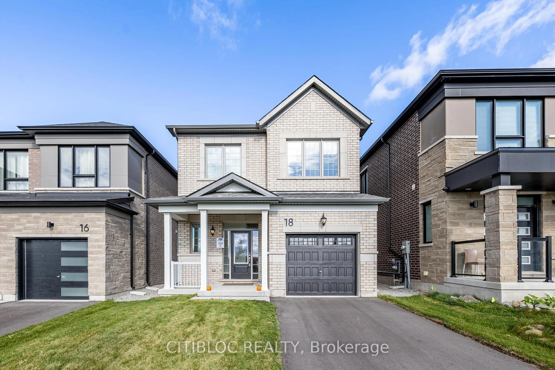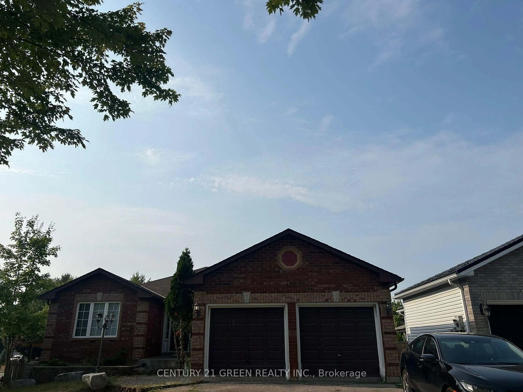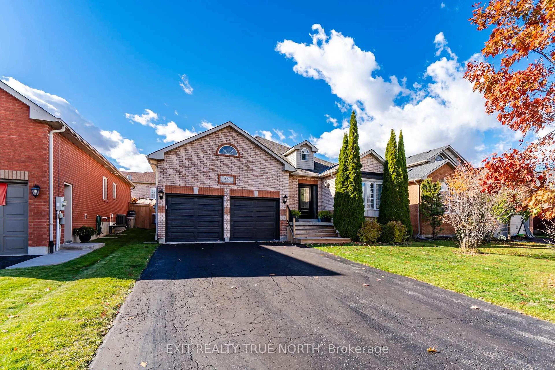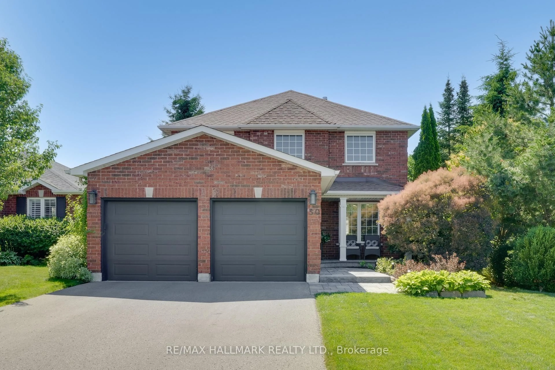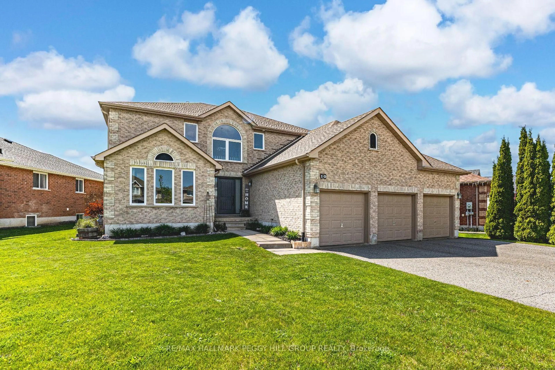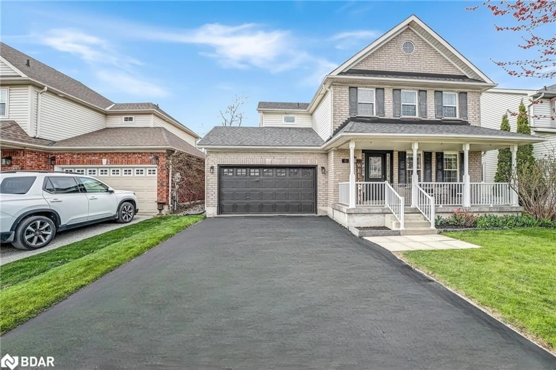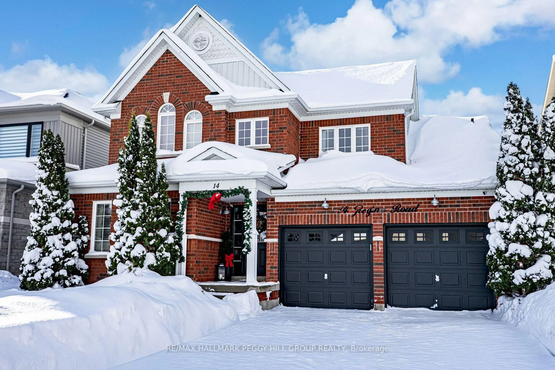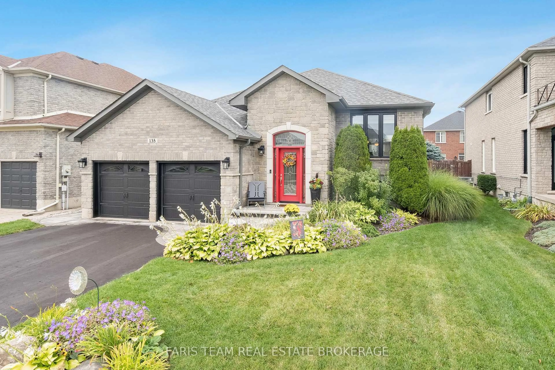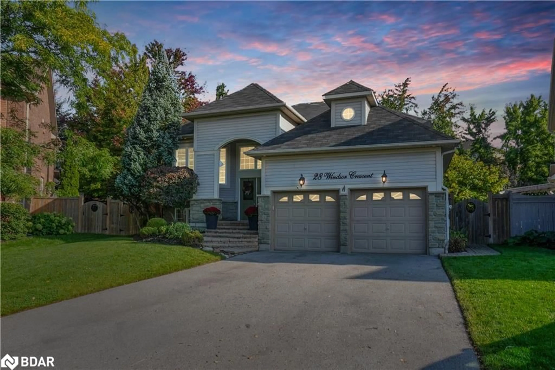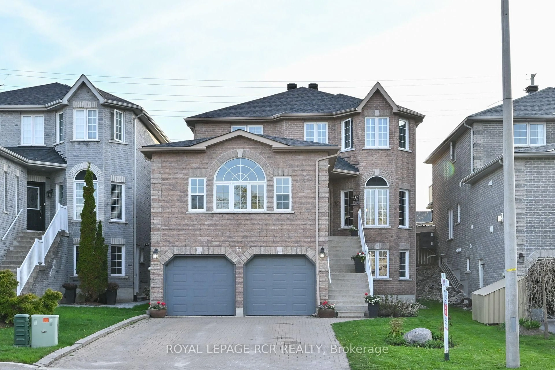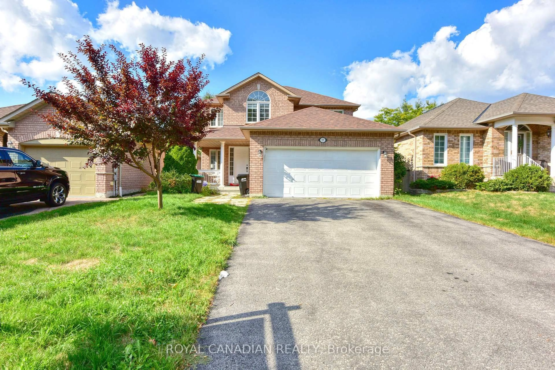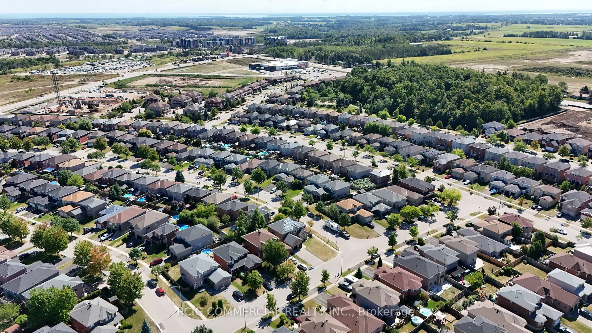This Stunning Cedar Model All-Brick, Two-Storey Home Sits On A 150' Deep Lot. From The Moment You Enter, Youre Greeted By A Spacious And Inviting Foyer. The Main Floor Features Smooth 9' Ceilings, Oak Hardwood Flooring, And Large Windows That Fill The Home With Natural Light. Elegant Finishes Such As California Shutters, Automatic Blinds, And A Cozy Gas Fireplace Create A Refined Yet Comfortable Atmosphere.The Chef-Inspired Kitchen Is Complete With GE Café Stainless Steel Appliances, Quartz Countertops, A Quartz Waterfall Island, Built-In Microwave, And Ample Storage And Prep Space Perfect For Everyday Living And Entertaining. Upstairs, Discover Four Generous Bedrooms And Two Full Bathrooms. The Primary Suite Features Double Closets And A Luxurious Ensuite With A Walk-In Glass Shower And Extended Vanity.The Basement Includes Plumbing Rough-In And A Gas Line Hook-Up, Offering Flexibility To Create Additional Living Space, Bedrooms, Or A Recreation Area. The Fully Fenced Backyard (2023) Provides Privacy With No Neighbours Behind And Features A New Back Deck (2023), Ideal For Outdoor Gatherings. Located Just Steps From Simcoe County Forest Dyer Tract And Muirfield Park, And Minutes From Schools, Downtown Barrie, Golf Courses, Dog Parks, Highway 400, And Major Shopping This Home Perfectly Blends Elegance, Comfort, And Convenience.
